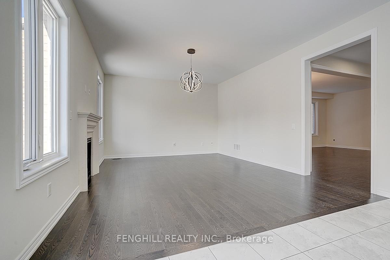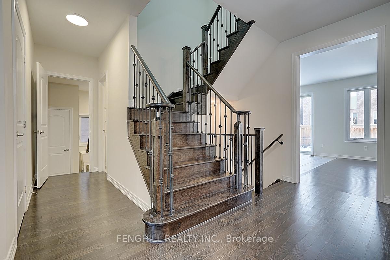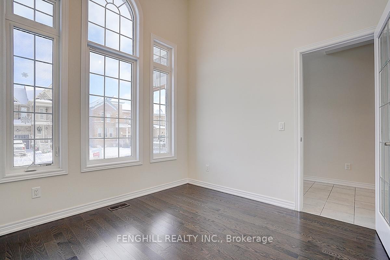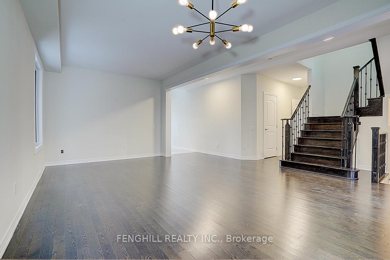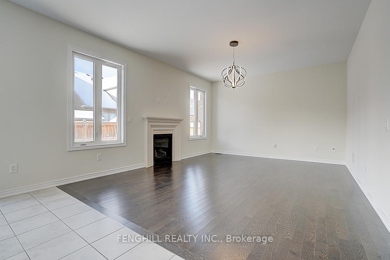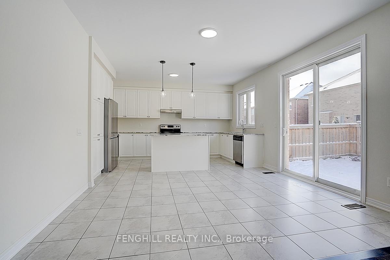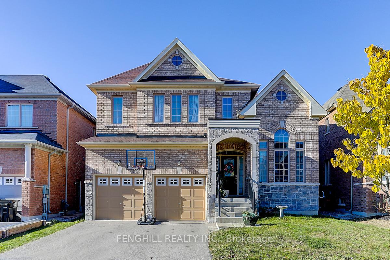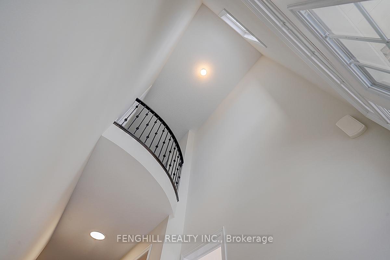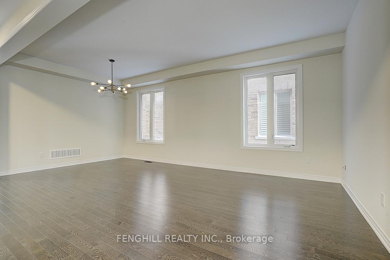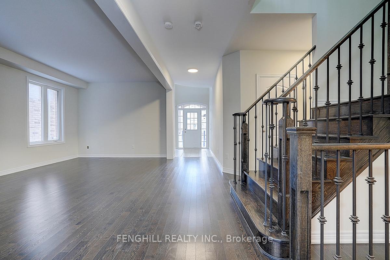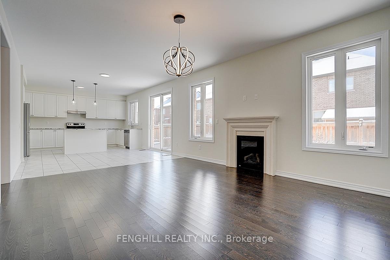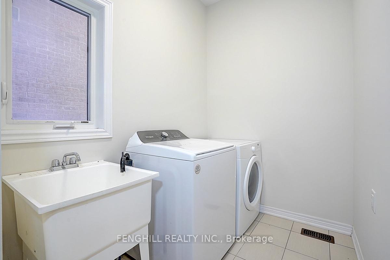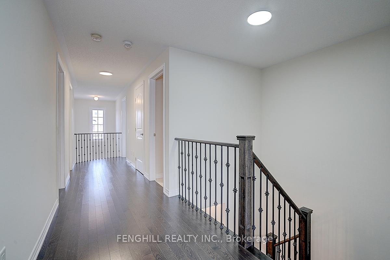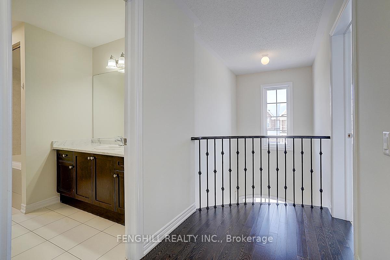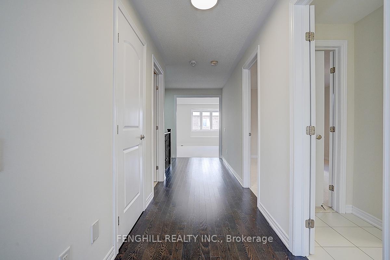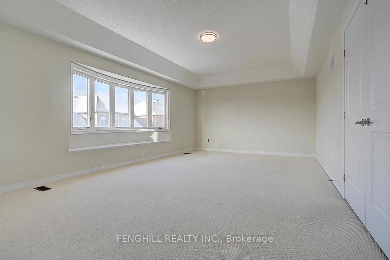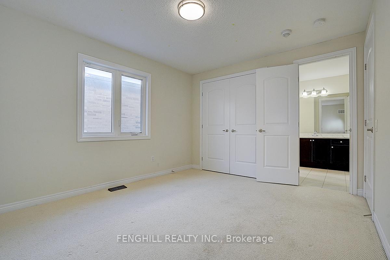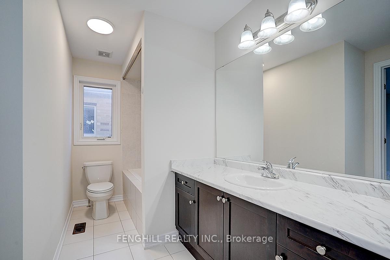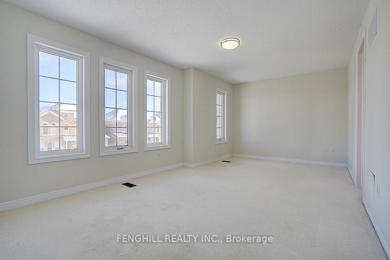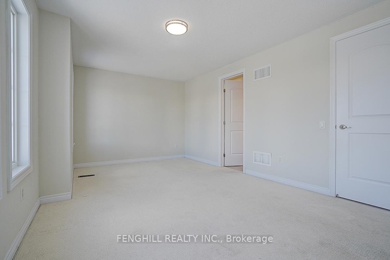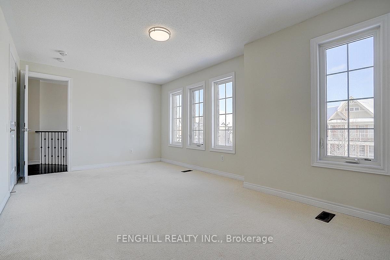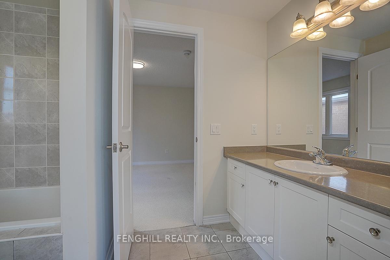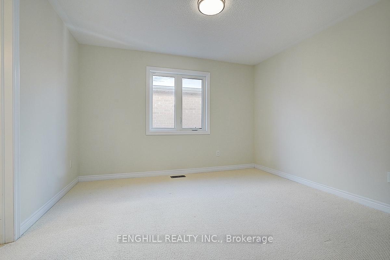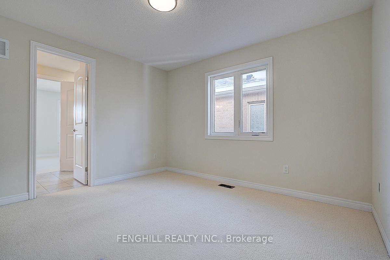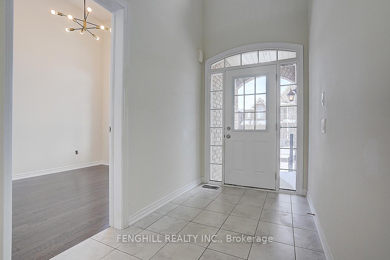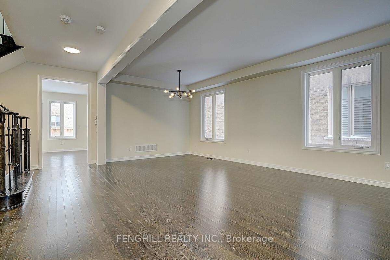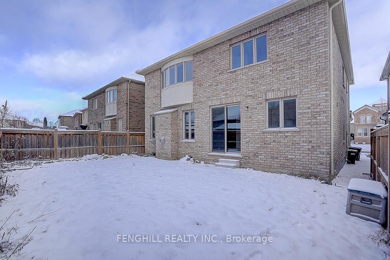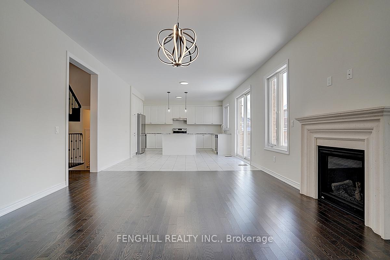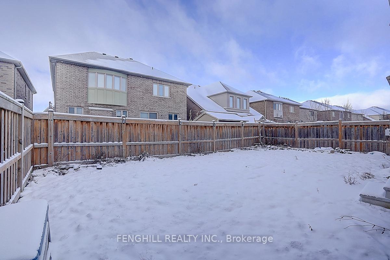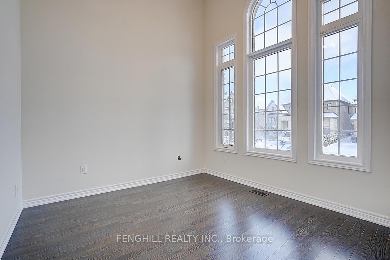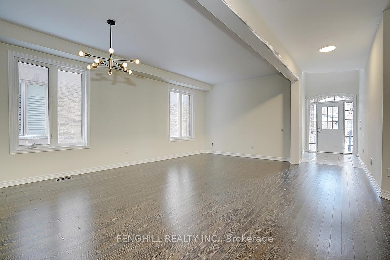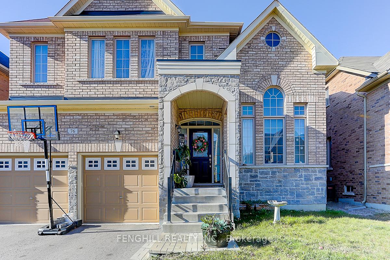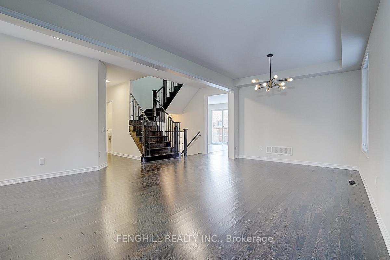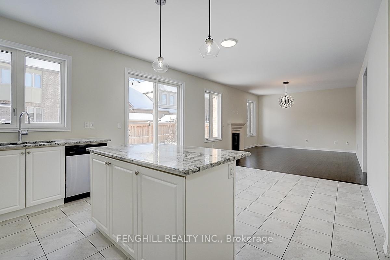$1,458,000
Available - For Sale
Listing ID: N11918782
76 Belfry Dr , Bradford West Gwillimbury, L3Z 0V6, Ontario
| Countrywide Homes. Stunning Family House. 4 Bedrooms + 4 Washrooms Layout. Approx 3000 Sq Ft, Right Size For Any Family! Hardwood On Main Floor, Smooth Ceilings Through Out The House, Upgraded Carpet Second Floor, Crown Mouldings, Pot Lights, Granite Countertop In Kitchen, Custom Backsplash, And Much More!!! Great Location And Close To School, Rec Centre, Highway, Shopping, And Etc. |
| Extras: All Existing Ss Appliances. Fridge, Stove, B/I Dishwashers, B/I Range Hood. Washer & Dryer. All Existing Window Coverings, All Existing Light Fixtures. Gdo With Remotes. |
| Price | $1,458,000 |
| Taxes: | $6659.12 |
| Address: | 76 Belfry Dr , Bradford West Gwillimbury, L3Z 0V6, Ontario |
| Lot Size: | 44.95 x 97.00 (Feet) |
| Directions/Cross Streets: | 8th line & 10 Sideroad |
| Rooms: | 10 |
| Bedrooms: | 4 |
| Bedrooms +: | |
| Kitchens: | 1 |
| Family Room: | Y |
| Basement: | Full |
| Property Type: | Detached |
| Style: | 2-Storey |
| Exterior: | Brick |
| Garage Type: | Built-In |
| (Parking/)Drive: | Private |
| Drive Parking Spaces: | 2 |
| Pool: | None |
| Fireplace/Stove: | Y |
| Heat Source: | Gas |
| Heat Type: | Forced Air |
| Central Air Conditioning: | Central Air |
| Central Vac: | Y |
| Sewers: | Sewers |
| Water: | Municipal |
$
%
Years
This calculator is for demonstration purposes only. Always consult a professional
financial advisor before making personal financial decisions.
| Although the information displayed is believed to be accurate, no warranties or representations are made of any kind. |
| FENGHILL REALTY INC. |
|
|

Mehdi Moghareh Abed
Sales Representative
Dir:
647-937-8237
Bus:
905-731-2000
Fax:
905-886-7556
| Virtual Tour | Book Showing | Email a Friend |
Jump To:
At a Glance:
| Type: | Freehold - Detached |
| Area: | Simcoe |
| Municipality: | Bradford West Gwillimbury |
| Neighbourhood: | Bradford |
| Style: | 2-Storey |
| Lot Size: | 44.95 x 97.00(Feet) |
| Tax: | $6,659.12 |
| Beds: | 4 |
| Baths: | 4 |
| Fireplace: | Y |
| Pool: | None |
Locatin Map:
Payment Calculator:

