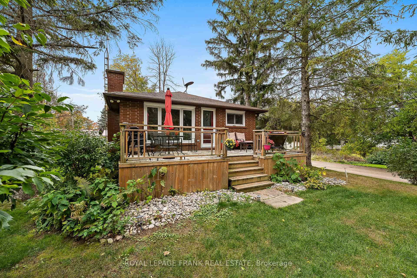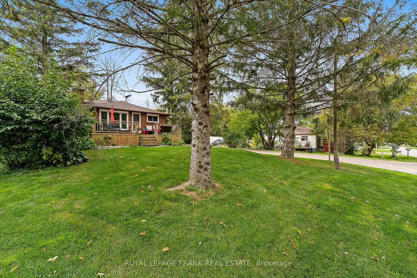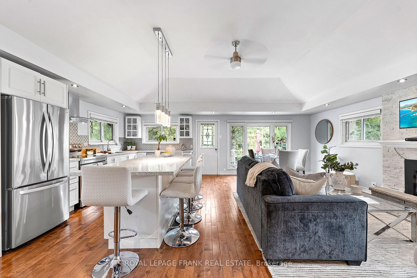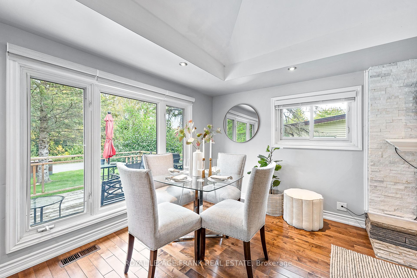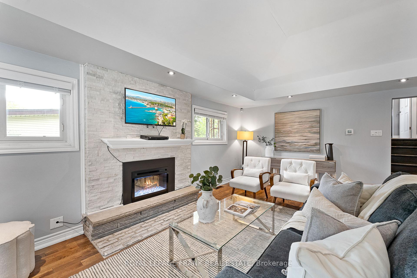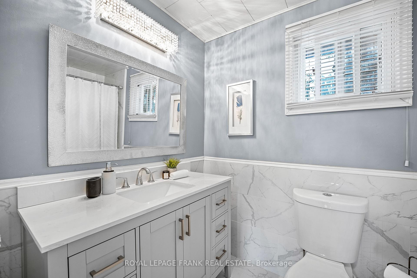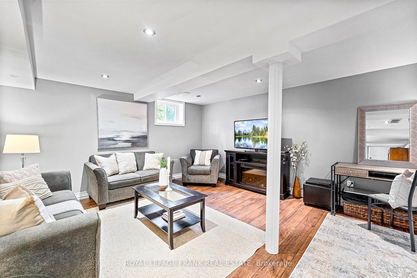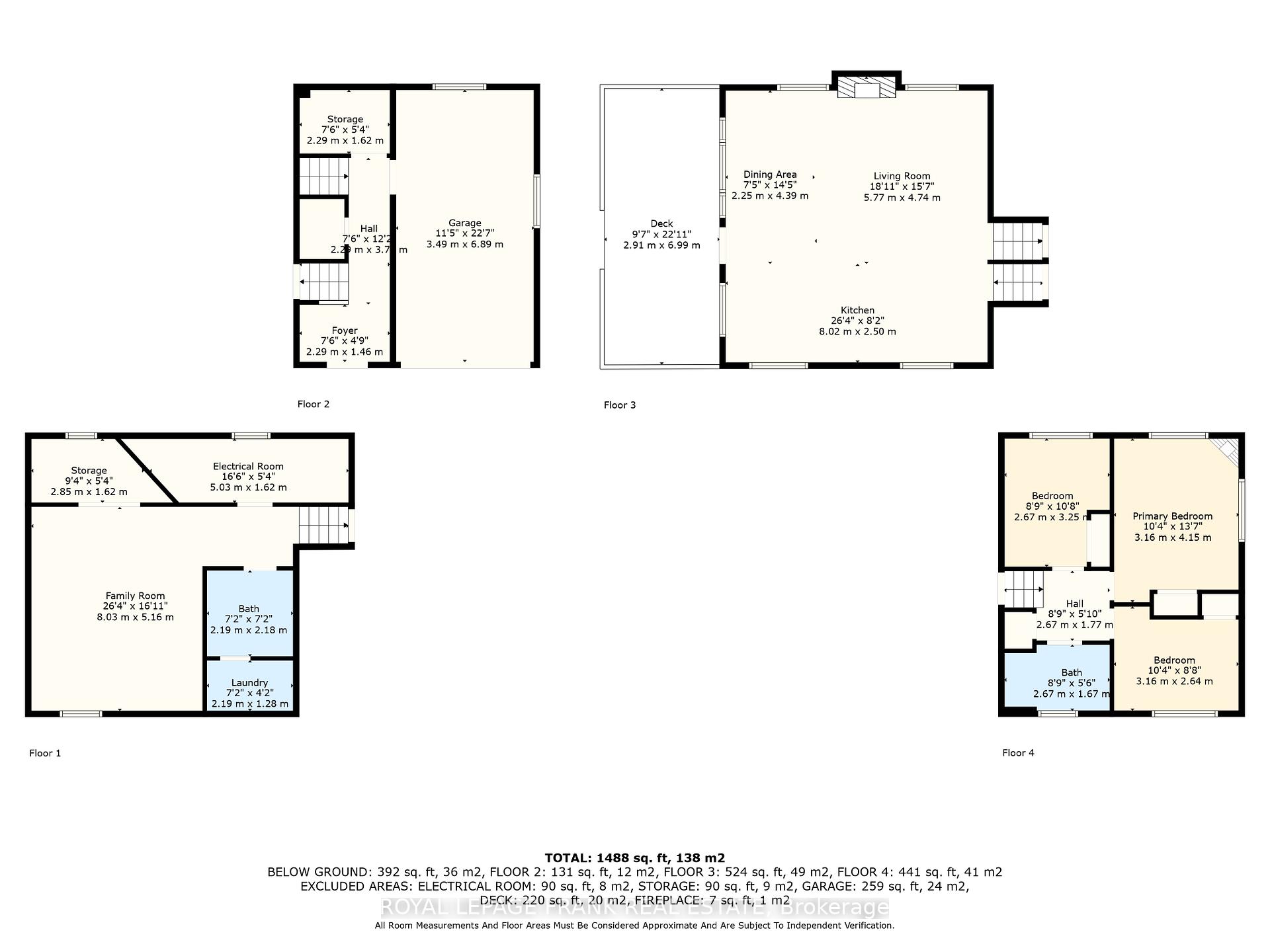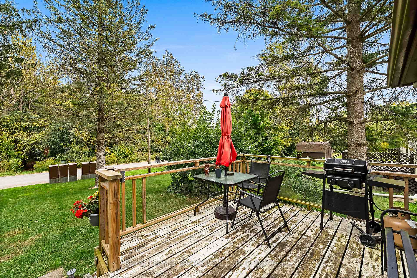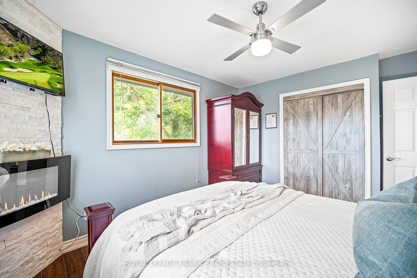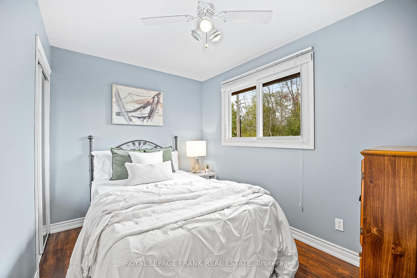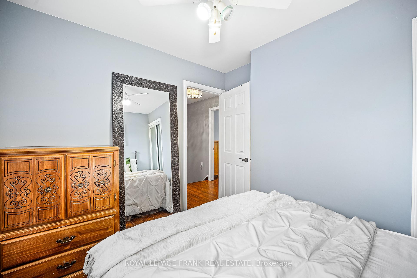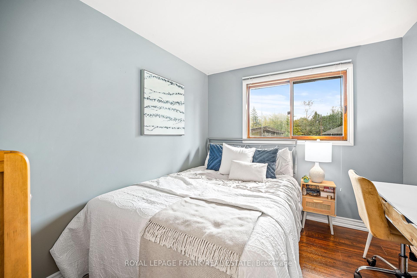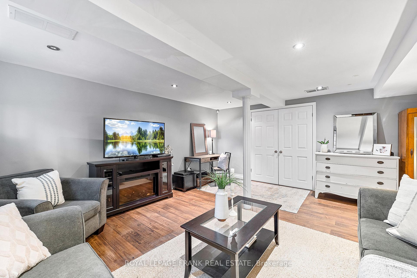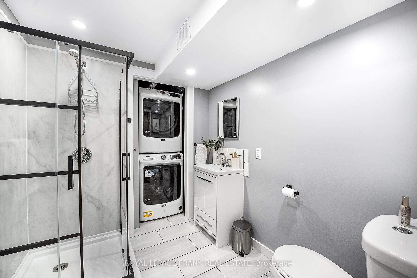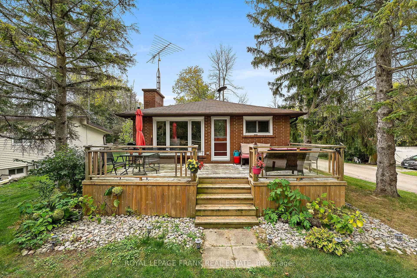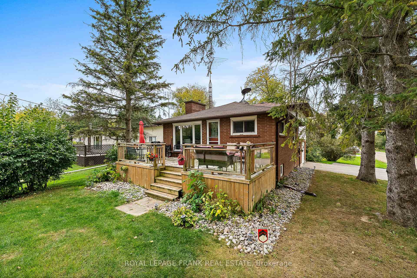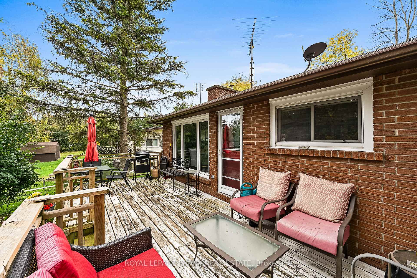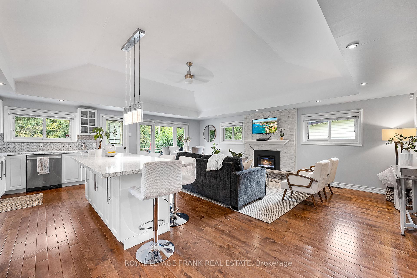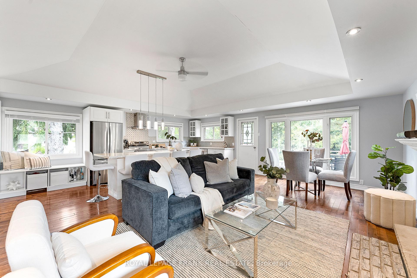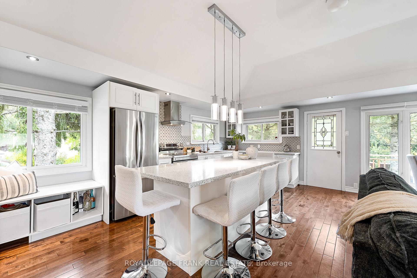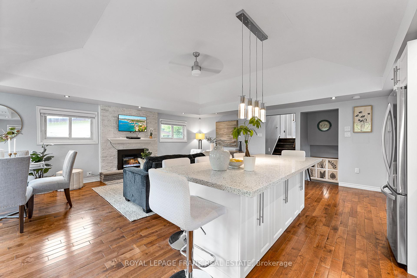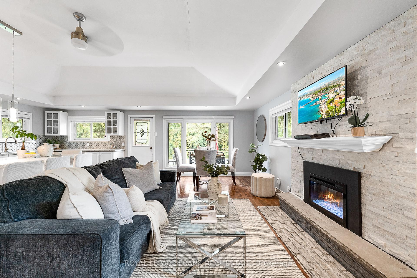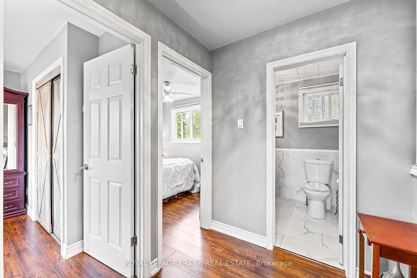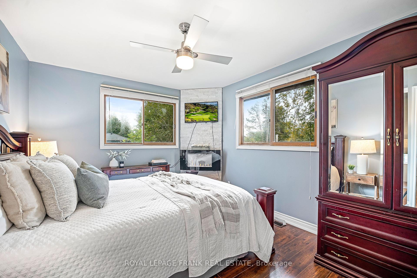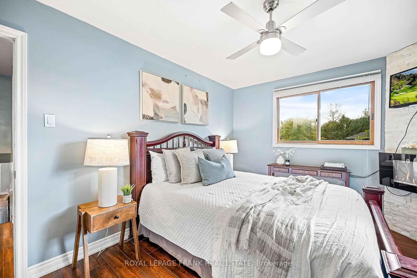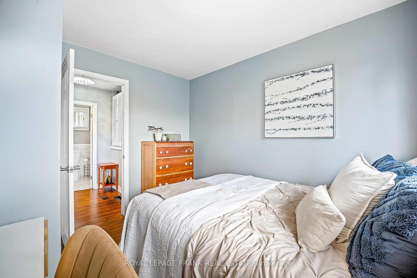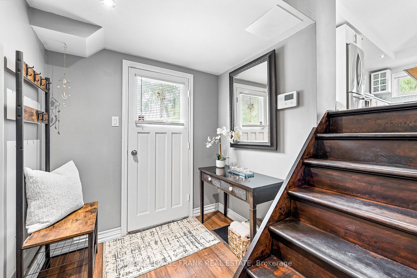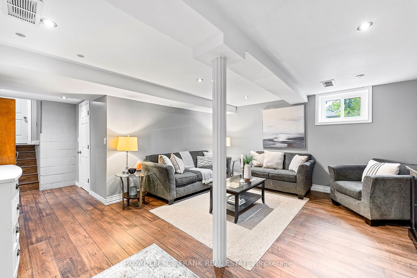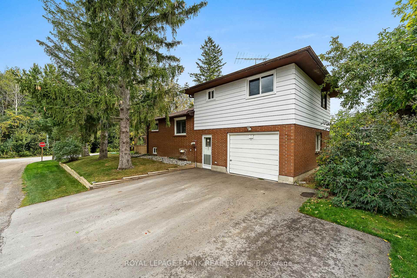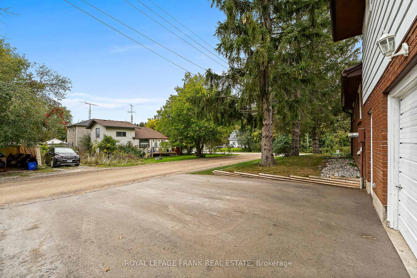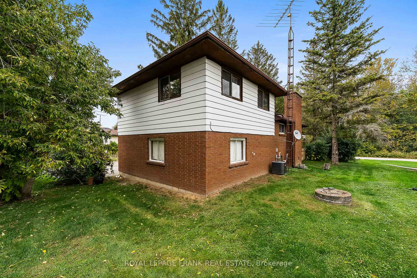$679,000
Available - For Sale
Listing ID: E9752115
19210 Scugog Point Rd , Scugog, L0B 1E0, Ontario
| First Time Buyers, Downsizers, Or Anyone Looking For Rural Living Near The Water While Also Being Close To Town This One Is For You! Located On A Quiet Street Just Steps From Lake Scugog & 15 Minutes To Port Perry, You Really Get The Best Of Both Worlds! This 3 Bedroom 2 Bathroom Backsplit Has An Open Concept Main Level Featuring A Large Updated Kitchen With Massive Island, Living Room W/ Fireplace, Dining Area, & Walkout To Large Deck. Many Windows Provide A Ton Of Natural Light. Upstairs Are 3 Bedrooms & An Updated 4 Piece Bathroom. The Finished Basement Has A Stunning 3 Piece Bathroom With Laundry, & An Additional Living Room W/ Bonus Storage Room. Outside You Will Find A Large Driveway & Attached Garage. All Of This Is Situated On A Corner Lot. Simply Move In And Enjoy, Tons Of Recent Upgrades Completed So You Don't Have To! |
| Extras: Updates: Stove (2023), Fridge (2023), Washer/Dryer (2021), Gas Furnace, AC, Basement Bathroom (2023), Some Windows, Driveway Paved, Basement Floors (2022), Custom Blinds In Living Room & Kitchen (2024), Holding Tank |
| Price | $679,000 |
| Taxes: | $3155.56 |
| Address: | 19210 Scugog Point Rd , Scugog, L0B 1E0, Ontario |
| Lot Size: | 50.01 x 100.01 (Feet) |
| Acreage: | < .50 |
| Directions/Cross Streets: | Highway 57 & Scugog Point Rd |
| Rooms: | 6 |
| Rooms +: | 2 |
| Bedrooms: | 3 |
| Bedrooms +: | |
| Kitchens: | 1 |
| Family Room: | N |
| Basement: | Finished, Full |
| Property Type: | Detached |
| Style: | Backsplit 4 |
| Exterior: | Brick |
| Garage Type: | Attached |
| (Parking/)Drive: | Private |
| Drive Parking Spaces: | 2 |
| Pool: | None |
| Property Features: | Lake Access, Lake/Pond, School Bus Route |
| Fireplace/Stove: | Y |
| Heat Source: | Gas |
| Heat Type: | Forced Air |
| Central Air Conditioning: | Central Air |
| Central Vac: | N |
| Laundry Level: | Lower |
| Sewers: | Tank |
| Water: | Well |
| Water Supply Types: | Dug Well |
| Utilities-Hydro: | Y |
| Utilities-Gas: | Y |
$
%
Years
This calculator is for demonstration purposes only. Always consult a professional
financial advisor before making personal financial decisions.
| Although the information displayed is believed to be accurate, no warranties or representations are made of any kind. |
| ROYAL LEPAGE FRANK REAL ESTATE |
|
|

Mehdi Moghareh Abed
Sales Representative
Dir:
647-937-8237
Bus:
905-731-2000
Fax:
905-886-7556
| Virtual Tour | Book Showing | Email a Friend |
Jump To:
At a Glance:
| Type: | Freehold - Detached |
| Area: | Durham |
| Municipality: | Scugog |
| Neighbourhood: | Rural Scugog |
| Style: | Backsplit 4 |
| Lot Size: | 50.01 x 100.01(Feet) |
| Tax: | $3,155.56 |
| Beds: | 3 |
| Baths: | 2 |
| Fireplace: | Y |
| Pool: | None |
Locatin Map:
Payment Calculator:

