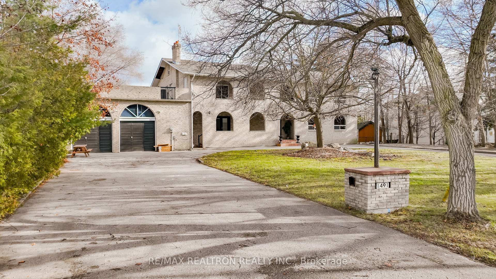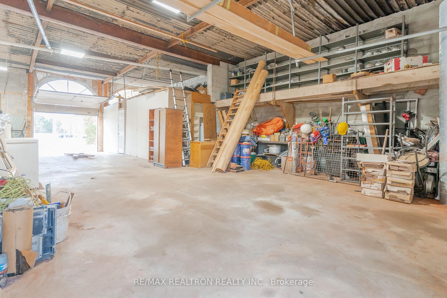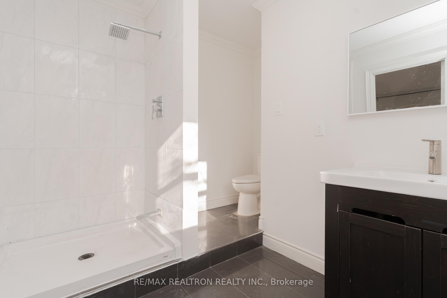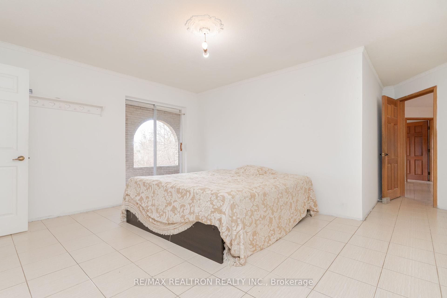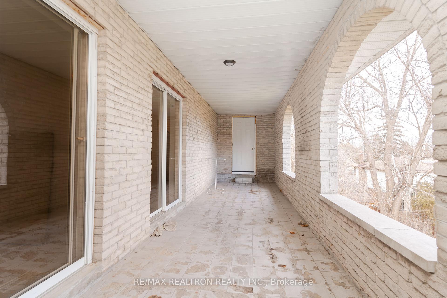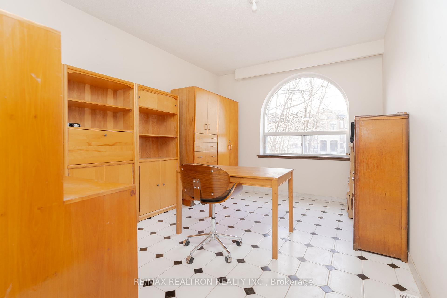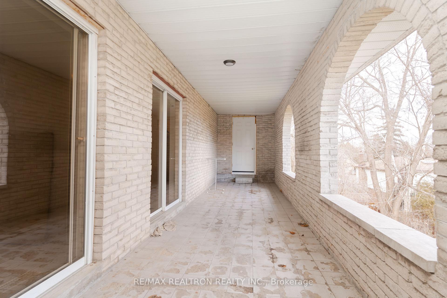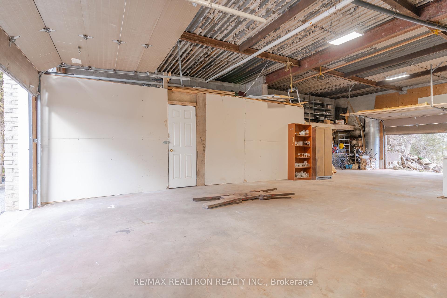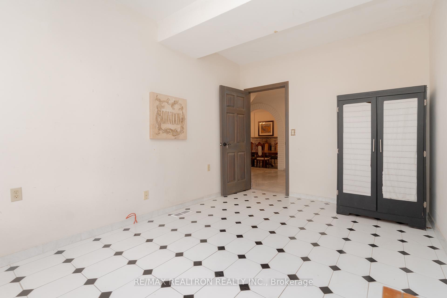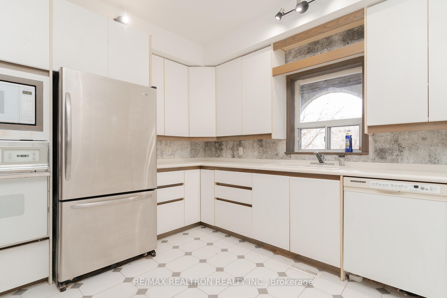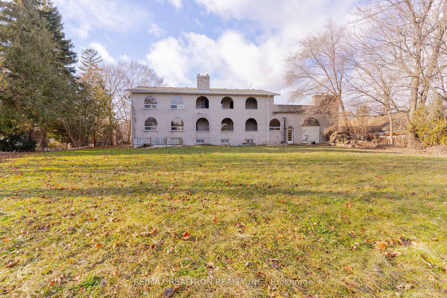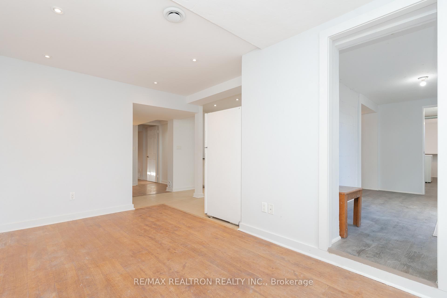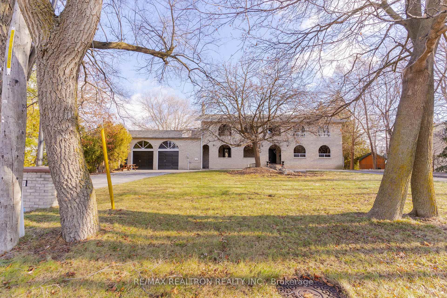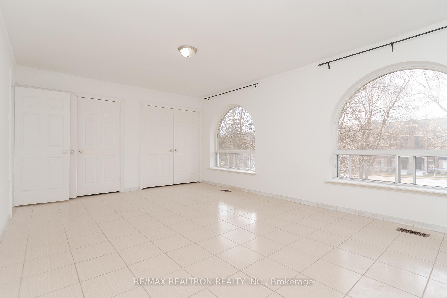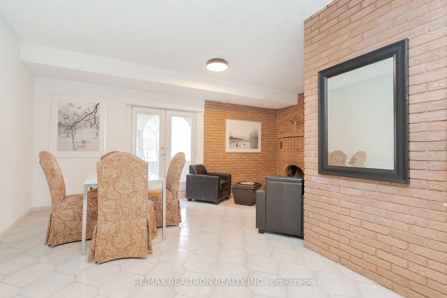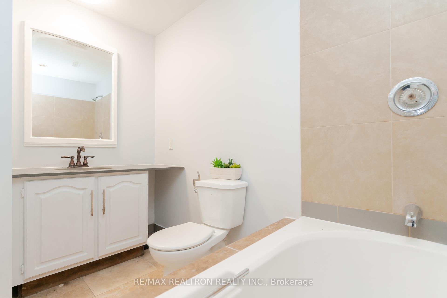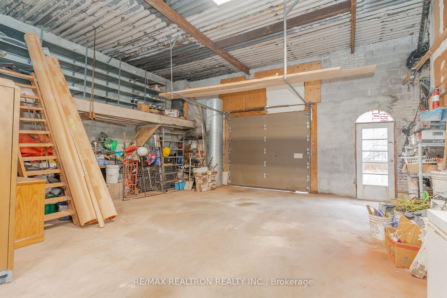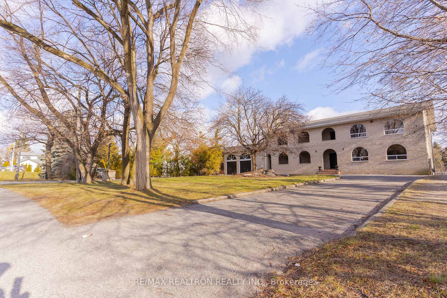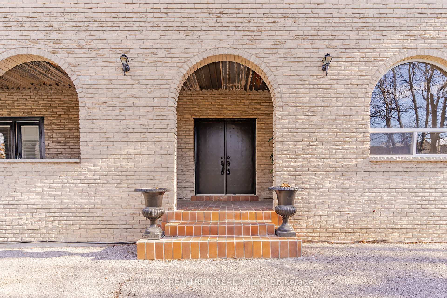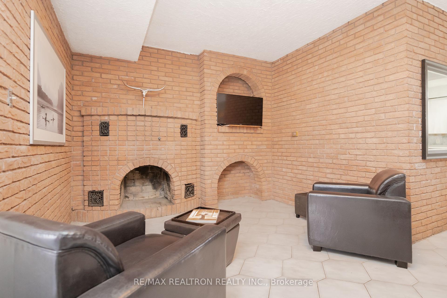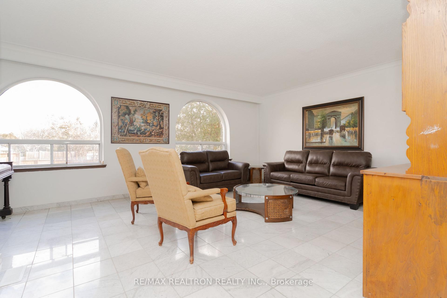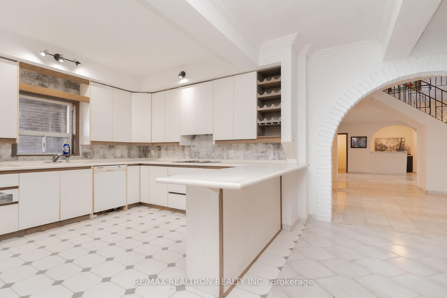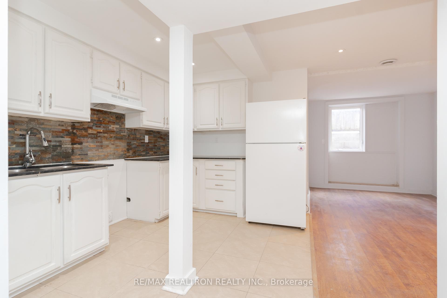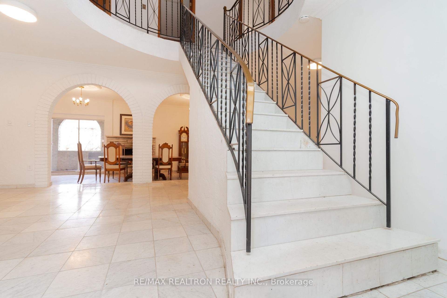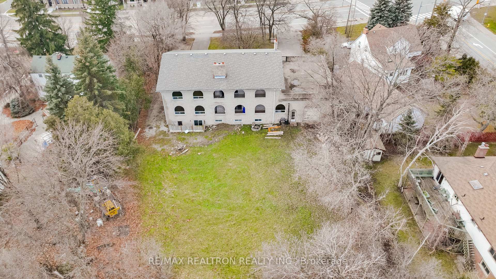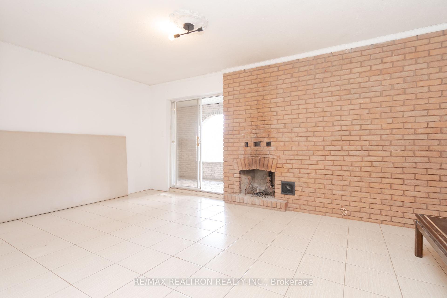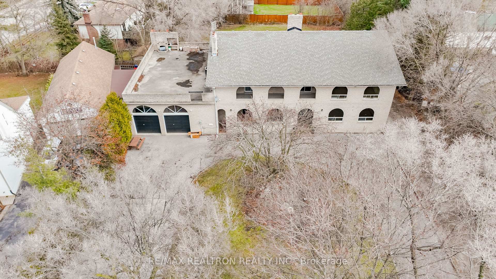$2,229,000
Available - For Sale
Listing ID: E11919077
1491 Altona Rd , Pickering, L1V 1M4, Ontario
| Large lot measuring 116 feet by 320 feet deep, this solid brick custom-built home offers an impressive blend of space and quality. Boasting approximately 5000 SF of above grade living space, 9Ft ceilings on main level, Features 3 expansive balconies front porch and an enormous rooftop terrace, perfect for entertaining or enjoying tranquil moments. With 6+2 bedrooms and 8 baths, including a versatile 2nd floor kitchen, separate entrance basement apartment, This home offers endless possibilities, whether for extended family living or rental potential. The oversized 5-car garage and circular drive ensure ample parking, while the wood-burning fireplaces on the first & second floors plus in the basement add warmth and charm. ***Lot Can Be Severed Into 2 (55 X230FT) Lots, Ideal To Live In or Rent Until Permits Are In Place. |
| Extras: Fridge, stove, Cooktop, dishwasher, bar fridge, All electric light fixtures, Basement fridge & stove. |
| Price | $2,229,000 |
| Taxes: | $10944.00 |
| Address: | 1491 Altona Rd , Pickering, L1V 1M4, Ontario |
| Lot Size: | 116.00 x 230.00 (Feet) |
| Directions/Cross Streets: | Altona & Sheppard |
| Rooms: | 12 |
| Rooms +: | 4 |
| Bedrooms: | 6 |
| Bedrooms +: | 4 |
| Kitchens: | 2 |
| Kitchens +: | 1 |
| Family Room: | Y |
| Basement: | Apartment, Sep Entrance |
| Property Type: | Detached |
| Style: | 2-Storey |
| Exterior: | Brick |
| Garage Type: | Attached |
| (Parking/)Drive: | Circular |
| Drive Parking Spaces: | 10 |
| Pool: | None |
| Approximatly Square Footage: | 3500-5000 |
| Property Features: | Campground, Grnbelt/Conserv, Public Transit, School |
| Fireplace/Stove: | Y |
| Heat Source: | Gas |
| Heat Type: | Forced Air |
| Central Air Conditioning: | Central Air |
| Central Vac: | N |
| Laundry Level: | Main |
| Sewers: | Sewers |
| Water: | Municipal |
$
%
Years
This calculator is for demonstration purposes only. Always consult a professional
financial advisor before making personal financial decisions.
| Although the information displayed is believed to be accurate, no warranties or representations are made of any kind. |
| RE/MAX REALTRON REALTY INC. |
|
|

Mehdi Moghareh Abed
Sales Representative
Dir:
647-937-8237
Bus:
905-731-2000
Fax:
905-886-7556
| Virtual Tour | Book Showing | Email a Friend |
Jump To:
At a Glance:
| Type: | Freehold - Detached |
| Area: | Durham |
| Municipality: | Pickering |
| Neighbourhood: | Rougemount |
| Style: | 2-Storey |
| Lot Size: | 116.00 x 230.00(Feet) |
| Tax: | $10,944 |
| Beds: | 6+4 |
| Baths: | 8 |
| Fireplace: | Y |
| Pool: | None |
Locatin Map:
Payment Calculator:

