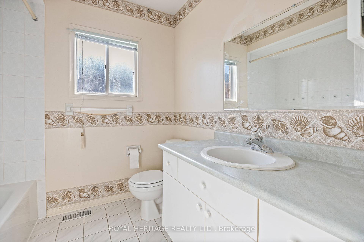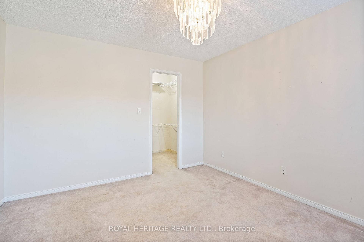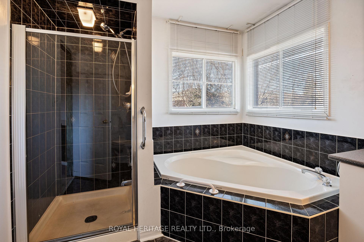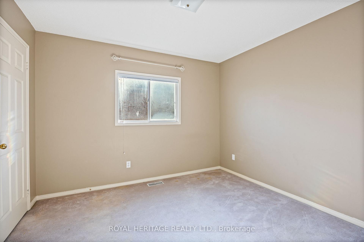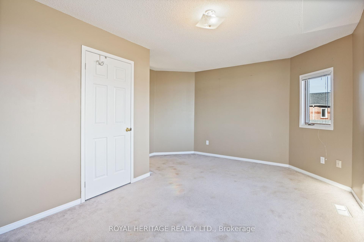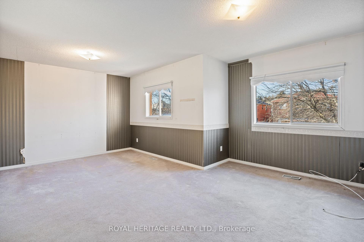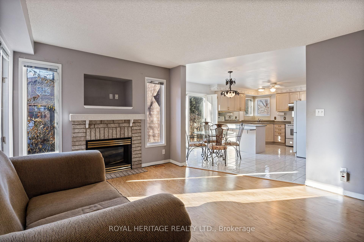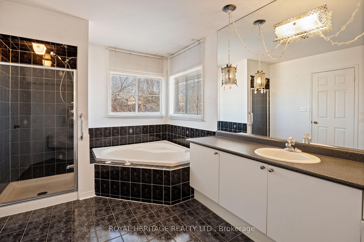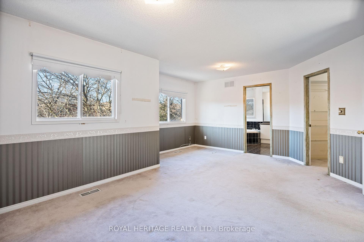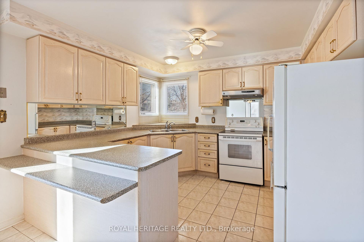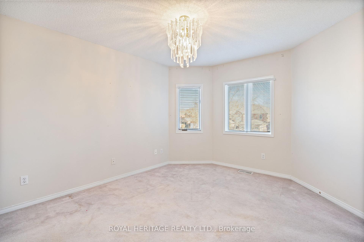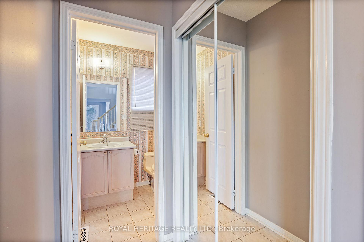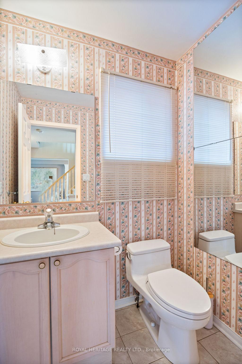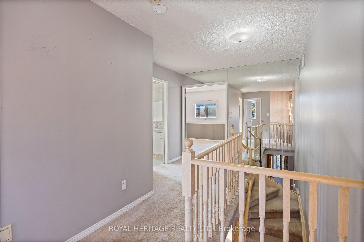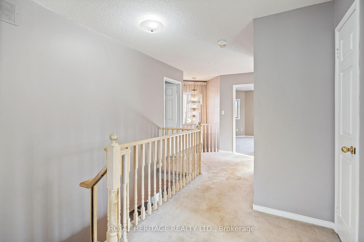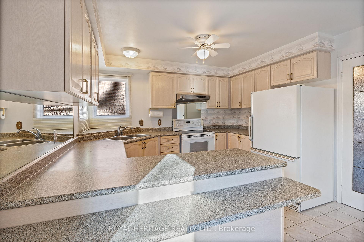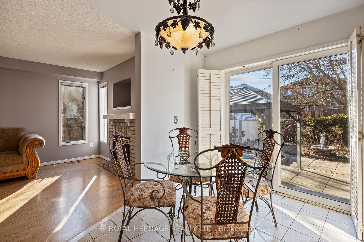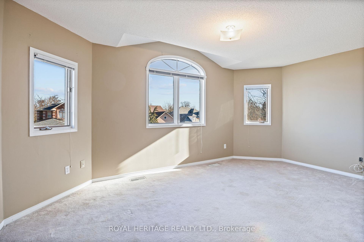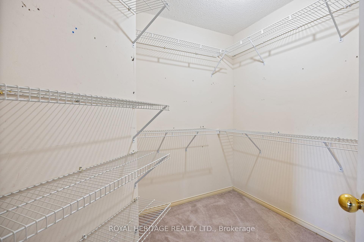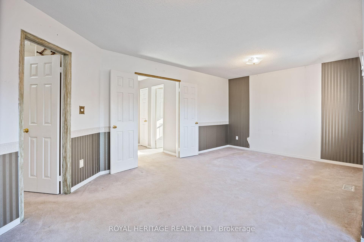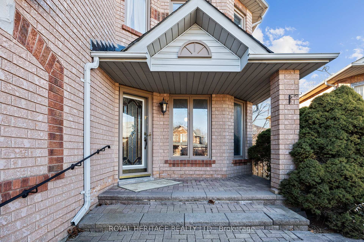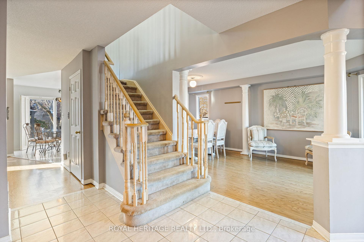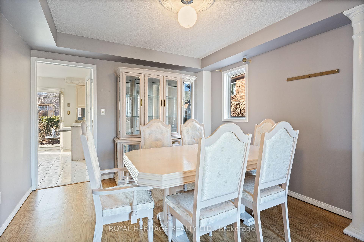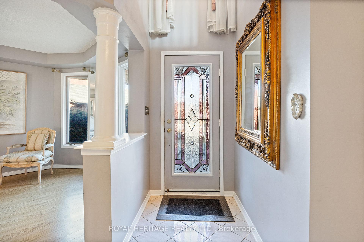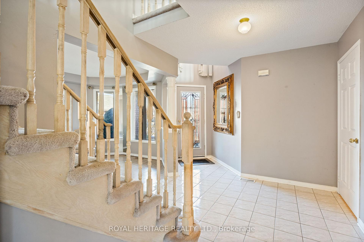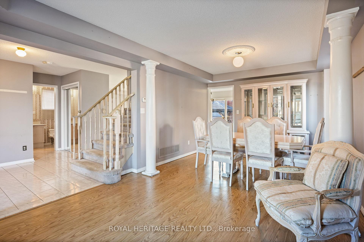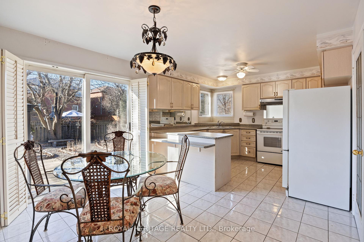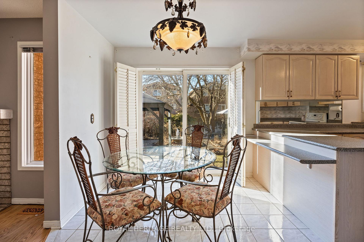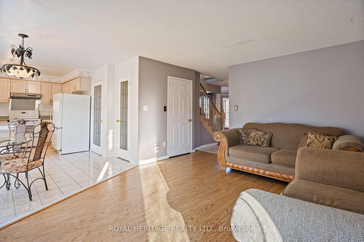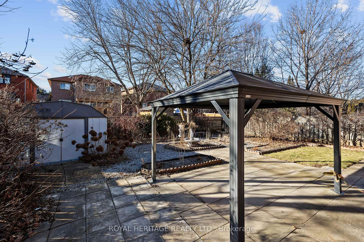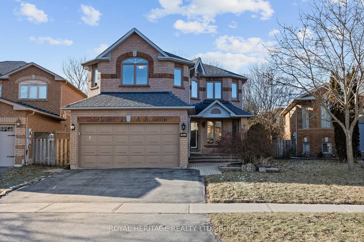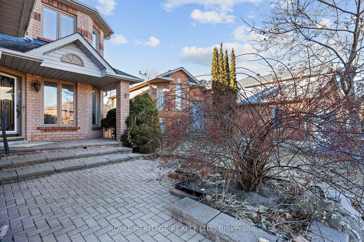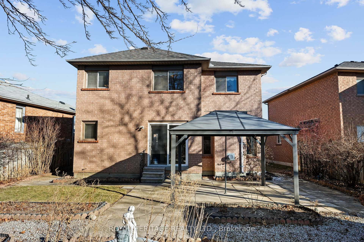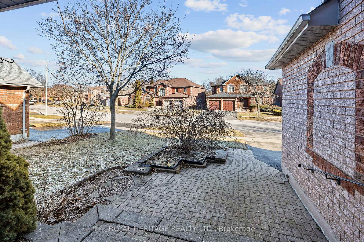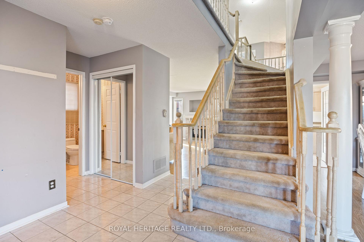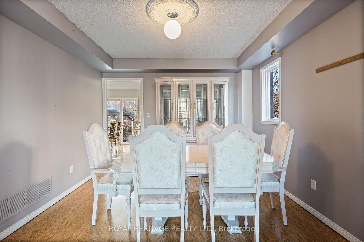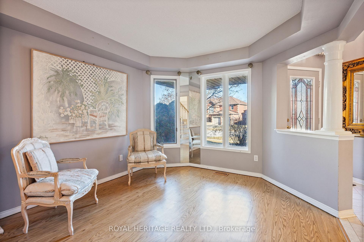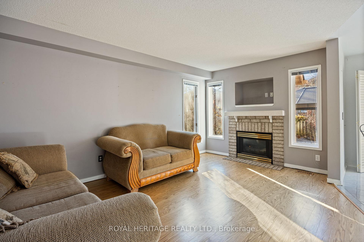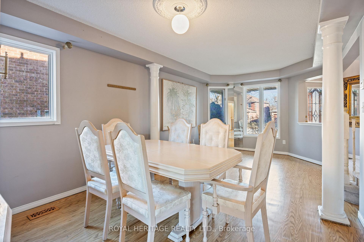$799,900
Available - For Sale
Listing ID: E11918981
1842 Edenwood Dr , Oshawa, L1G 7Y2, Ontario
| Charming 2,200 sqft, 4 bedroom, 3 bathroom home built in 1994, nestled in a vibrant and prime neighborhood. This inviting residence is perfect for families, featuring ample living space and a thoughtful layout. While the home awaits some personal updates, its solid structure offers a fantastic canvas for your creative touch. On the main floor, you'll find a bright, functional kitchen with a cozy breakfast nook and a walk-out to the backyard. The family room and dining area boast beautiful vinyl flooring, creating a warm and welcoming atmosphere. Additionally, the main floor offers a handy 2-piece powder room and a laundry area with direct access to the garage. Upstairs, retreat to the master bedroom with its walk-in closet and 4 piece ensuite. The three additional well-sized bedrooms each feature broadloom flooring, closets and plenty of natural light. They share a convenient 3 piece bathroom. The basement is a versatile space, currently unfinished, offering endless possibilities for storage or future development. This home is situated close to shopping, Durham College, University of Ontario. Kedron Dells Golf Club, Camp Samac, and Delpark Homes Community Centre, making it perfectly positioned for convenience and recreation. Discover the potential of this charming home and envision the life you could build here. |
| Price | $799,900 |
| Taxes: | $6127.86 |
| Address: | 1842 Edenwood Dr , Oshawa, L1G 7Y2, Ontario |
| Directions/Cross Streets: | Conlin Rd. E. & Ritson Rd. N |
| Rooms: | 11 |
| Bedrooms: | 4 |
| Bedrooms +: | |
| Kitchens: | 1 |
| Family Room: | Y |
| Basement: | Full |
| Approximatly Age: | 16-30 |
| Property Type: | Detached |
| Style: | 2-Storey |
| Exterior: | Brick |
| Garage Type: | Attached |
| (Parking/)Drive: | Pvt Double |
| Drive Parking Spaces: | 2 |
| Pool: | None |
| Other Structures: | Garden Shed |
| Approximatly Age: | 16-30 |
| Approximatly Square Footage: | 2000-2500 |
| Property Features: | Campground, Fenced Yard, Grnbelt/Conserv, Public Transit, Rec Centre, School |
| Fireplace/Stove: | Y |
| Heat Source: | Gas |
| Heat Type: | Forced Air |
| Central Air Conditioning: | Central Air |
| Central Vac: | N |
| Laundry Level: | Main |
| Sewers: | Sewers |
| Water: | Municipal |
| Utilities-Cable: | A |
| Utilities-Hydro: | Y |
| Utilities-Gas: | Y |
| Utilities-Telephone: | A |
$
%
Years
This calculator is for demonstration purposes only. Always consult a professional
financial advisor before making personal financial decisions.
| Although the information displayed is believed to be accurate, no warranties or representations are made of any kind. |
| ROYAL HERITAGE REALTY LTD. |
|
|

Mehdi Moghareh Abed
Sales Representative
Dir:
647-937-8237
Bus:
905-731-2000
Fax:
905-886-7556
| Virtual Tour | Book Showing | Email a Friend |
Jump To:
At a Glance:
| Type: | Freehold - Detached |
| Area: | Durham |
| Municipality: | Oshawa |
| Neighbourhood: | Samac |
| Style: | 2-Storey |
| Approximate Age: | 16-30 |
| Tax: | $6,127.86 |
| Beds: | 4 |
| Baths: | 3 |
| Fireplace: | Y |
| Pool: | None |
Locatin Map:
Payment Calculator:

