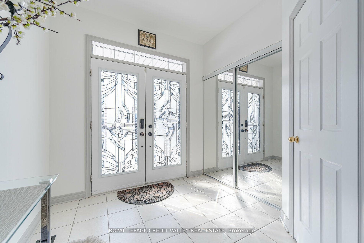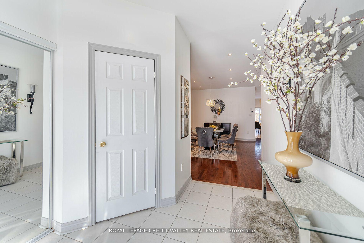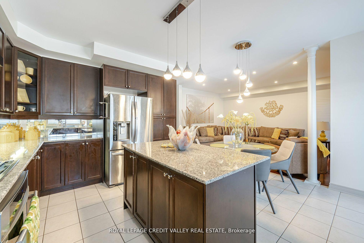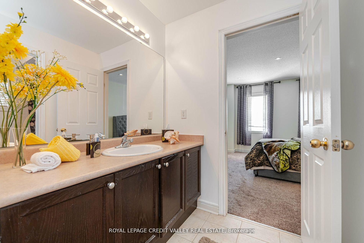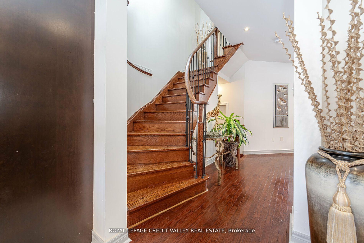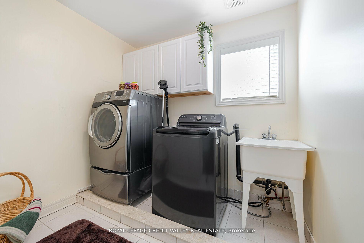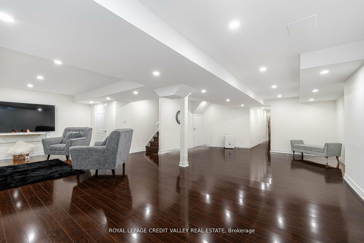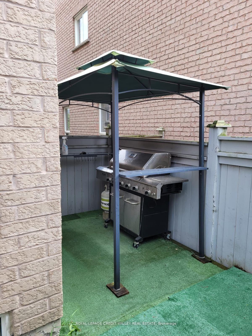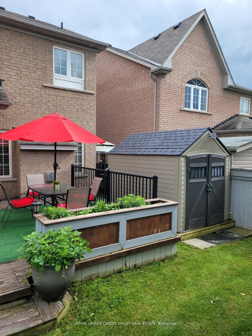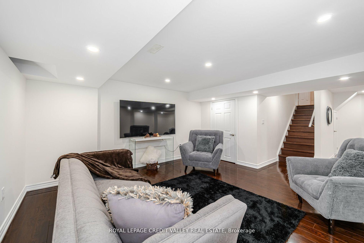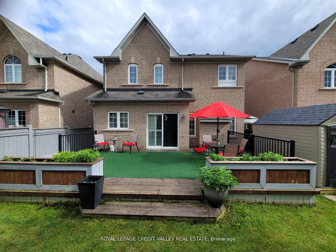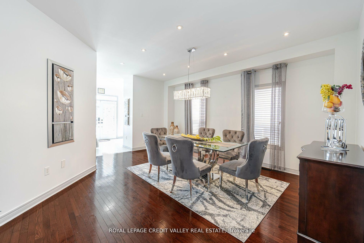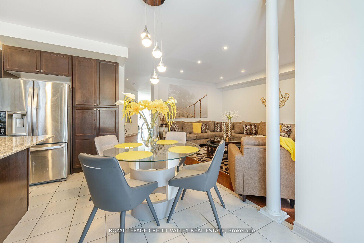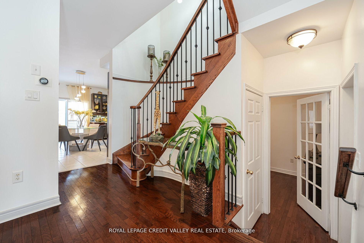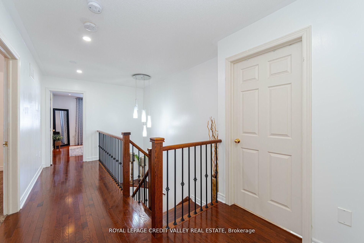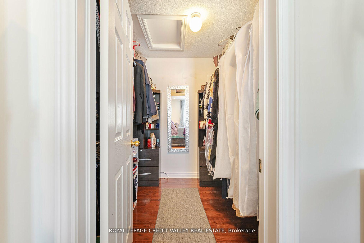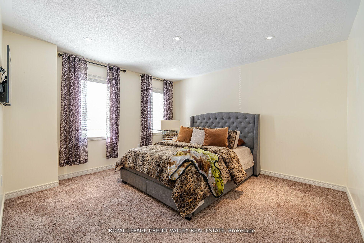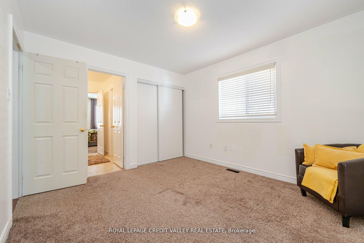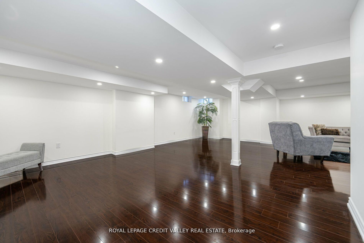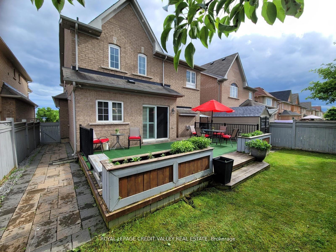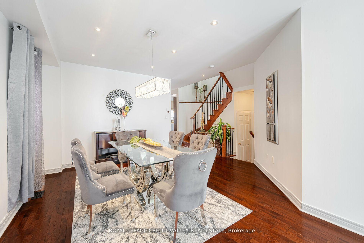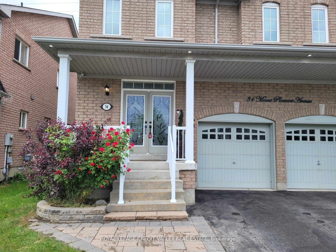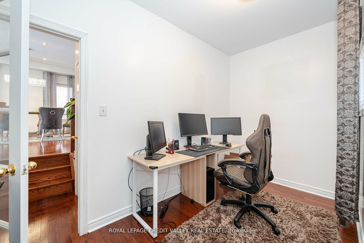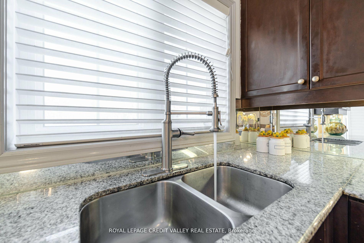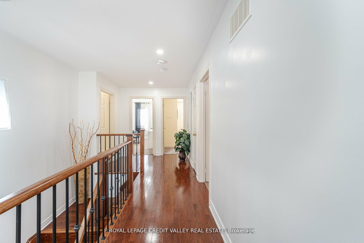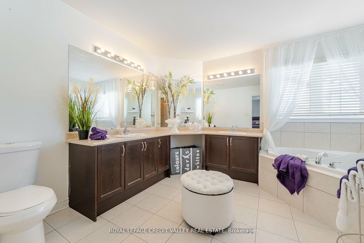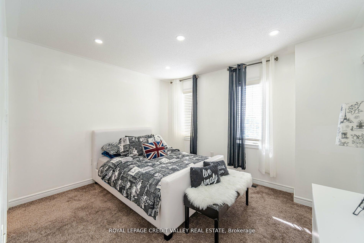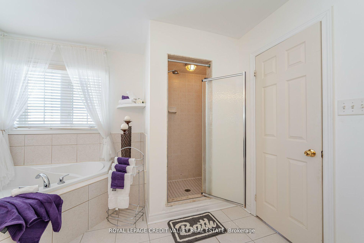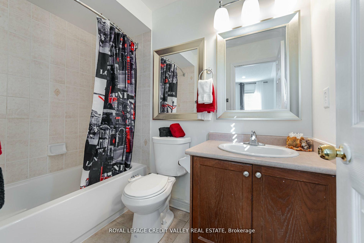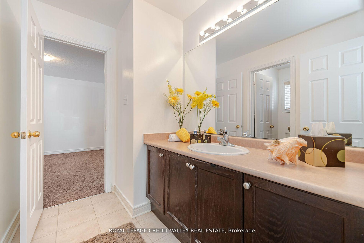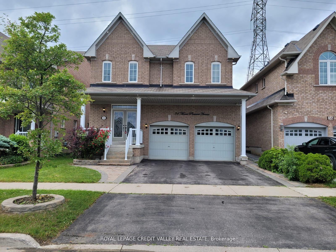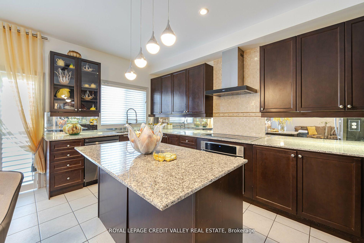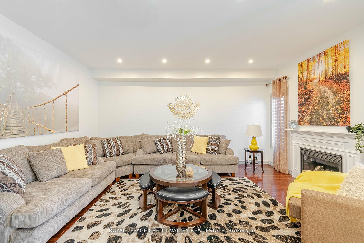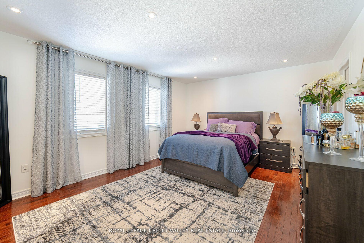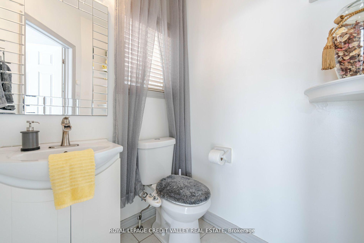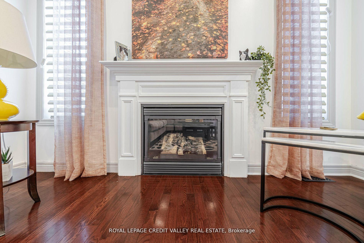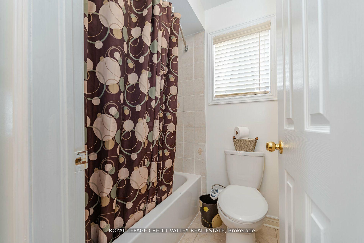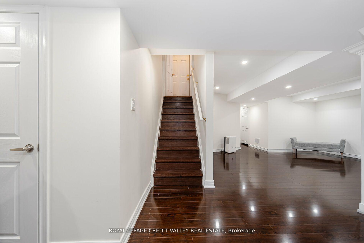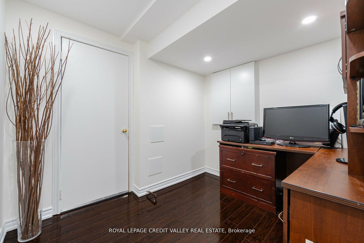$1,149,000
Available - For Sale
Listing ID: E11918836
34 Mount Pleasant Ave , Whitby, L1N 0C8, Ontario
| Located in the desirable Great Blue Grass neighborhood, this 4-bedroom, 4-bathroom home offers convenience and style. The property provides easy access to shopping, schools, and transportation, with a main floor home office and basement den perfect for remote work. Featuring 9-foot ceilings, hardwood stairs, California shutters, and an EV charging station, this house combines modern functionality with elegant design. |
| Price | $1,149,000 |
| Taxes: | $6781.55 |
| Address: | 34 Mount Pleasant Ave , Whitby, L1N 0C8, Ontario |
| Lot Size: | 41.52 x 98.75 (Feet) |
| Directions/Cross Streets: | Thickson / Highway 401 |
| Rooms: | 9 |
| Rooms +: | 1 |
| Bedrooms: | 4 |
| Bedrooms +: | |
| Kitchens: | 1 |
| Family Room: | Y |
| Basement: | Finished |
| Approximatly Age: | 16-30 |
| Property Type: | Detached |
| Style: | 2-Storey |
| Exterior: | Brick |
| Garage Type: | Built-In |
| (Parking/)Drive: | Private |
| Drive Parking Spaces: | 2 |
| Pool: | None |
| Other Structures: | Garden Shed |
| Approximatly Age: | 16-30 |
| Approximatly Square Footage: | 2500-3000 |
| Fireplace/Stove: | Y |
| Heat Source: | Gas |
| Heat Type: | Forced Air |
| Central Air Conditioning: | Central Air |
| Central Vac: | N |
| Laundry Level: | Upper |
| Elevator Lift: | N |
| Sewers: | Sewers |
| Water: | Municipal |
| Utilities-Cable: | Y |
| Utilities-Hydro: | Y |
| Utilities-Gas: | Y |
| Utilities-Telephone: | Y |
$
%
Years
This calculator is for demonstration purposes only. Always consult a professional
financial advisor before making personal financial decisions.
| Although the information displayed is believed to be accurate, no warranties or representations are made of any kind. |
| ROYAL LEPAGE CREDIT VALLEY REAL ESTATE |
|
|

Mehdi Moghareh Abed
Sales Representative
Dir:
647-937-8237
Bus:
905-731-2000
Fax:
905-886-7556
| Virtual Tour | Book Showing | Email a Friend |
Jump To:
At a Glance:
| Type: | Freehold - Detached |
| Area: | Durham |
| Municipality: | Whitby |
| Neighbourhood: | Blue Grass Meadows |
| Style: | 2-Storey |
| Lot Size: | 41.52 x 98.75(Feet) |
| Approximate Age: | 16-30 |
| Tax: | $6,781.55 |
| Beds: | 4 |
| Baths: | 4 |
| Fireplace: | Y |
| Pool: | None |
Locatin Map:
Payment Calculator:

