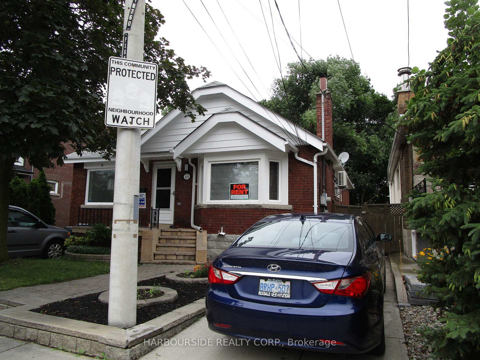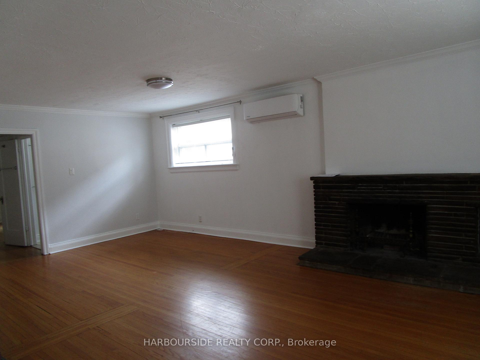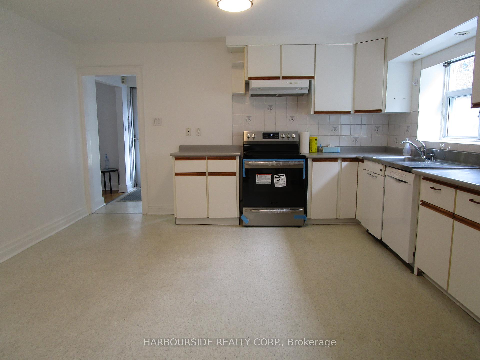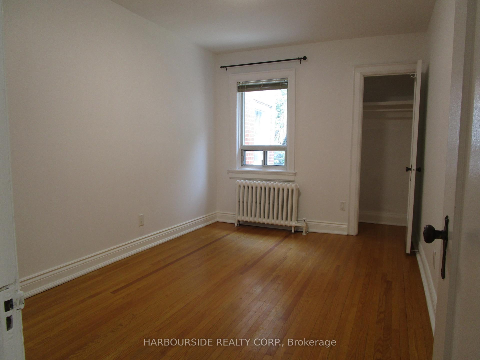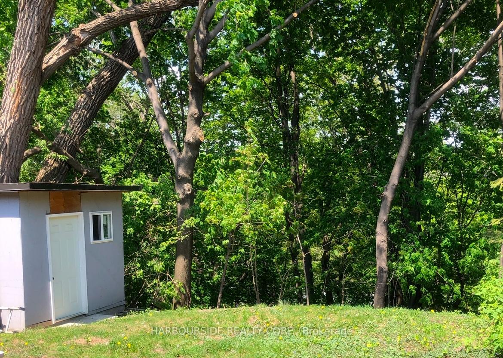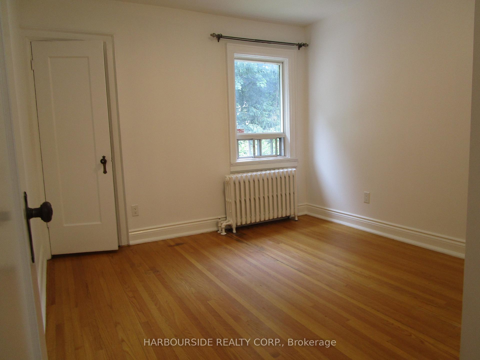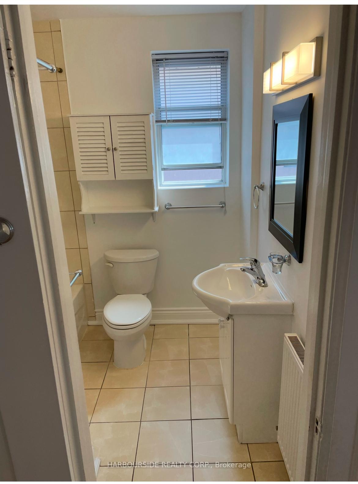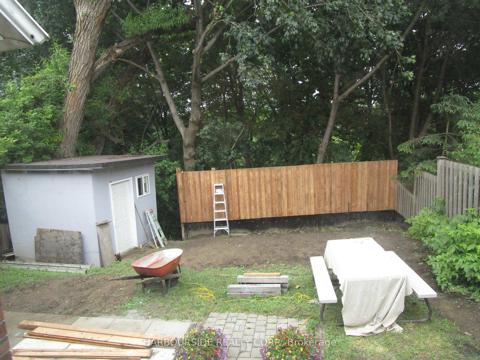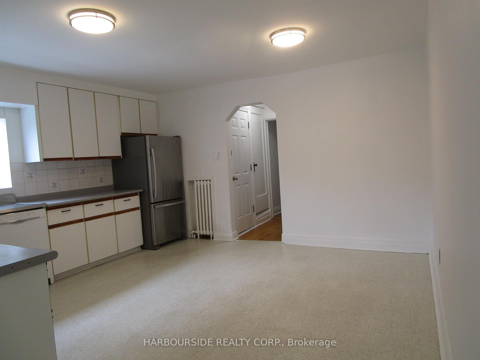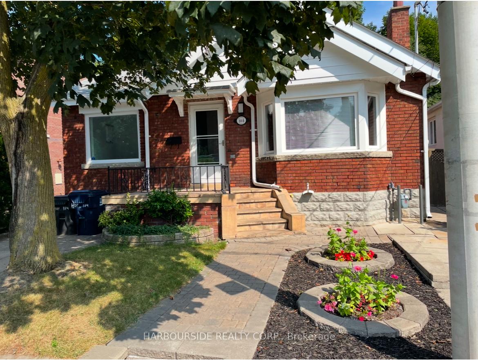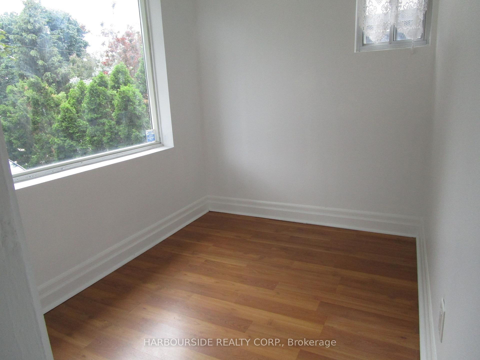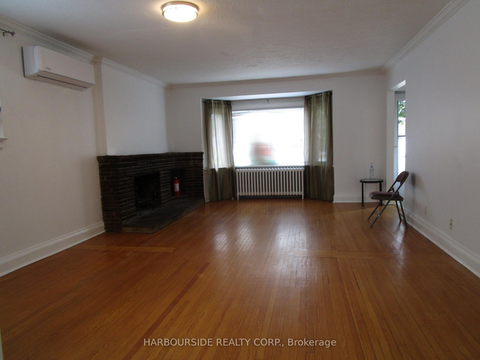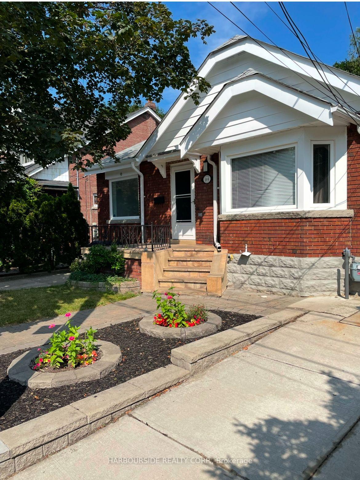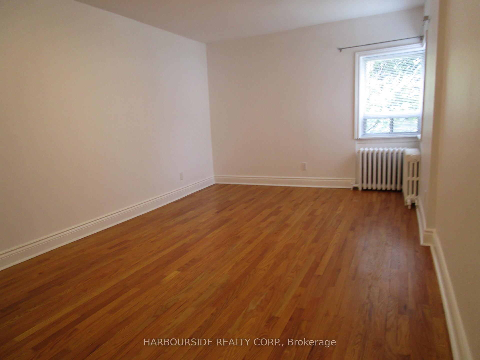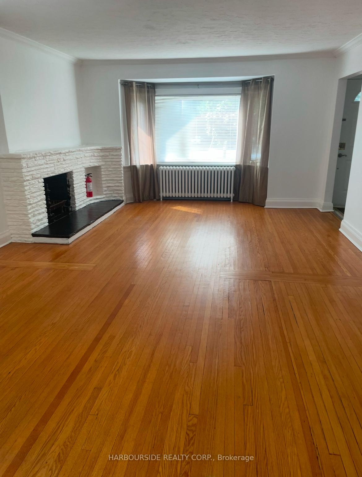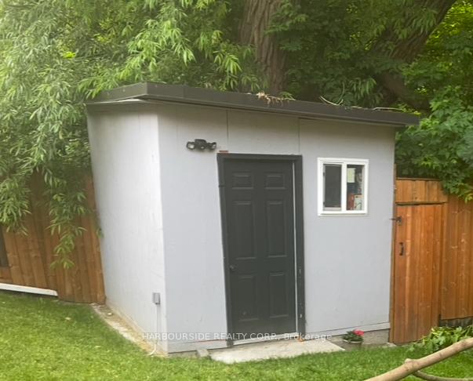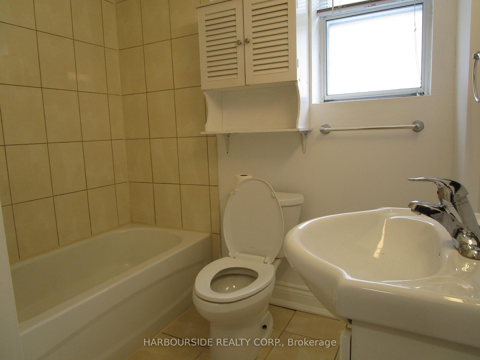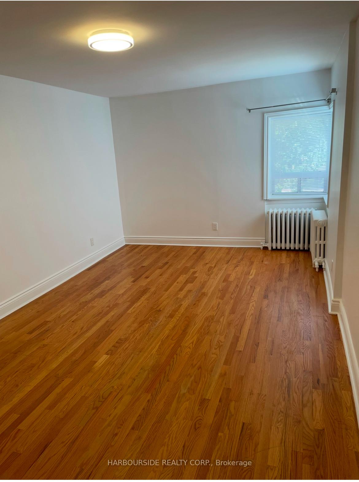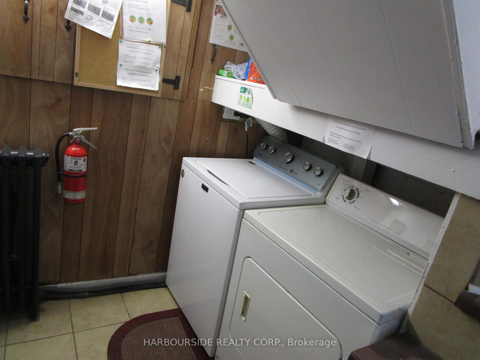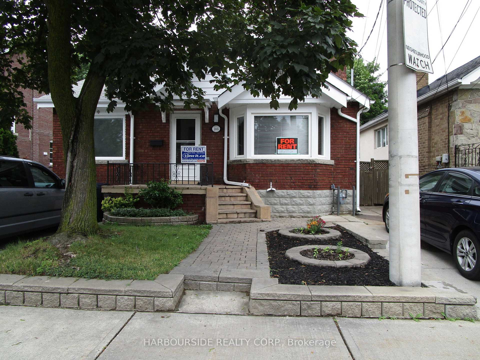$2,950
Available - For Rent
Listing ID: E11918742
184 Hopedale Ave , Toronto, M4K 3N2, Ontario
| Spacious And Bright MAIN FLOOR Of Bungalow. Approximately 1400 Square Foot Three Bedroom + Den. Eat-In Kitchen , Air Conditioning Wall Unit, Lots Of Windows, 2 Parking, Storage Shed Included, And It Overlooks Ravine At The Back. Ttc Access Out Front Taking You To Pape Subway. Tenant Is Responsible For Snow, Garbage Removal And Lawn Cutting (Include Clause). Laundry Shared Schedule With Basement Tenant. Larger Than Most Bungalows. |
| Extras: Tenant To Pay 65% Of Utilities. No Pets/No Smoking. Requirements: Governmnt Issued Id For All Adults, Tenant Insurance Upon Signing Lease, Proof & Verification Of Employment, 3 Recent Pay Stubs, Equifax Full Credit Report With Credit Score |
| Price | $2,950 |
| Address: | 184 Hopedale Ave , Toronto, M4K 3N2, Ontario |
| Lot Size: | 32.00 x 100.00 (Feet) |
| Directions/Cross Streets: | Pape/ O'connor |
| Rooms: | 7 |
| Bedrooms: | 3 |
| Bedrooms +: | |
| Kitchens: | 1 |
| Family Room: | Y |
| Basement: | Finished |
| Furnished: | N |
| Property Type: | Detached |
| Style: | Bungalow |
| Exterior: | Brick |
| Garage Type: | Other |
| (Parking/)Drive: | Private |
| Drive Parking Spaces: | 2 |
| Pool: | None |
| Private Entrance: | Y |
| Laundry Access: | Ensuite |
| Property Features: | Hospital, Library, Park, Public Transit, School |
| Parking Included: | Y |
| Fireplace/Stove: | N |
| Heat Source: | Gas |
| Heat Type: | Radiant |
| Central Air Conditioning: | Central Air |
| Central Vac: | N |
| Sewers: | Sewers |
| Water: | Municipal |
| Utilities-Hydro: | Y |
| Utilities-Gas: | Y |
| Although the information displayed is believed to be accurate, no warranties or representations are made of any kind. |
| HARBOURSIDE REALTY CORP. |
|
|

Mehdi Moghareh Abed
Sales Representative
Dir:
647-937-8237
Bus:
905-731-2000
Fax:
905-886-7556
| Book Showing | Email a Friend |
Jump To:
At a Glance:
| Type: | Freehold - Detached |
| Area: | Toronto |
| Municipality: | Toronto |
| Neighbourhood: | East York |
| Style: | Bungalow |
| Lot Size: | 32.00 x 100.00(Feet) |
| Beds: | 3 |
| Baths: | 1 |
| Fireplace: | N |
| Pool: | None |
Locatin Map:

