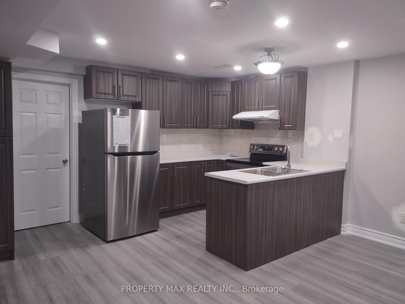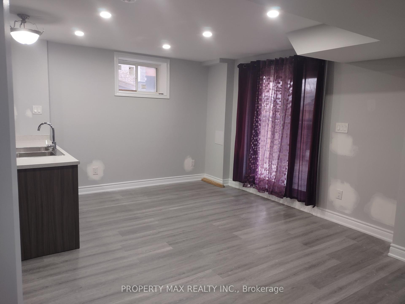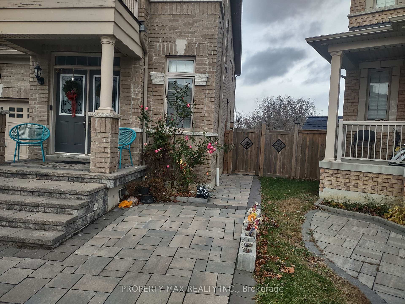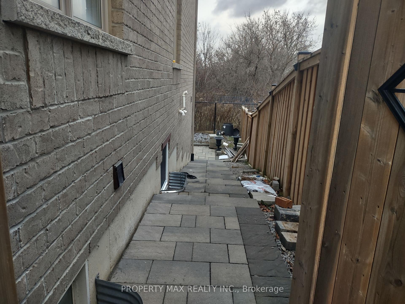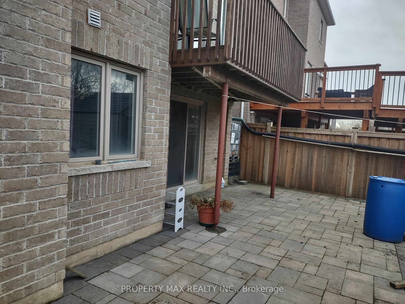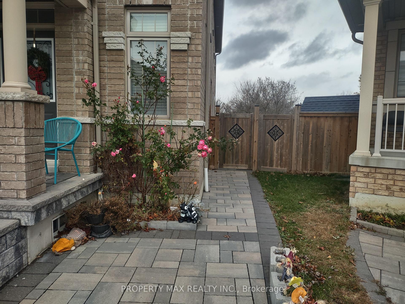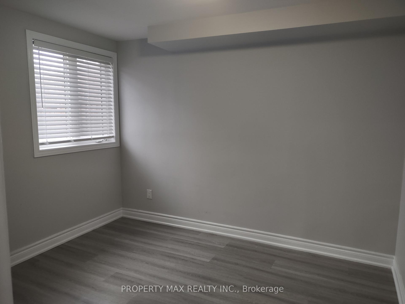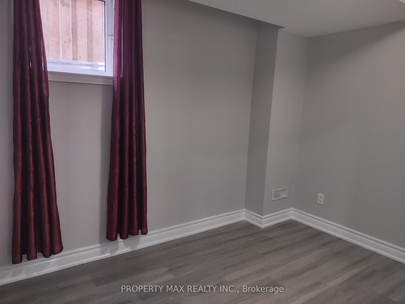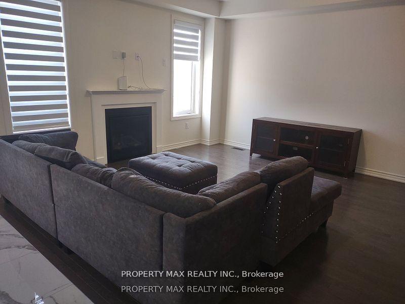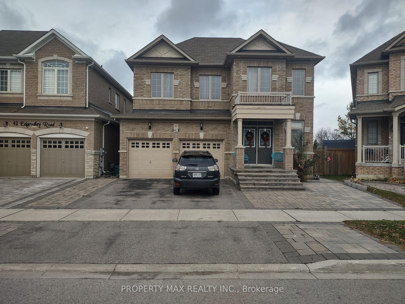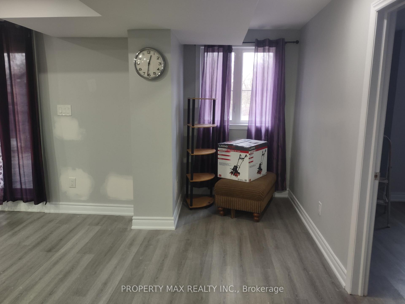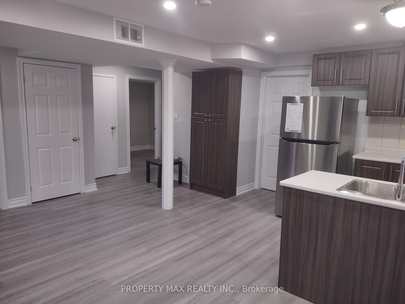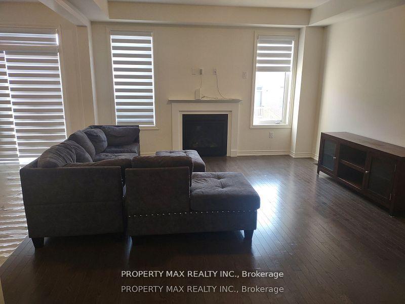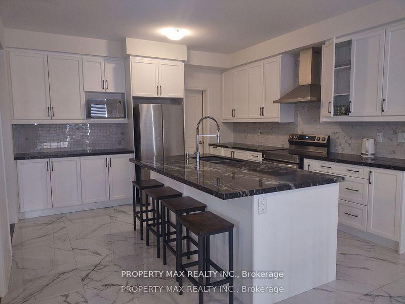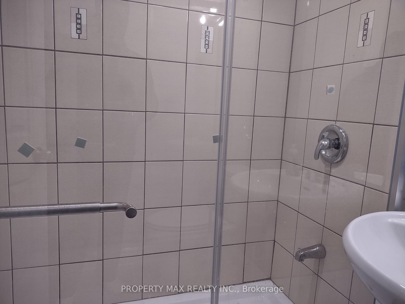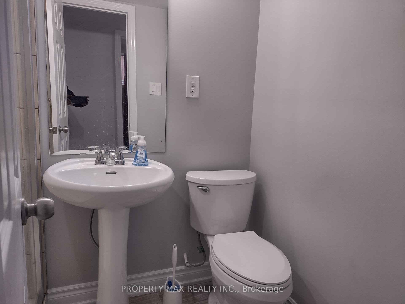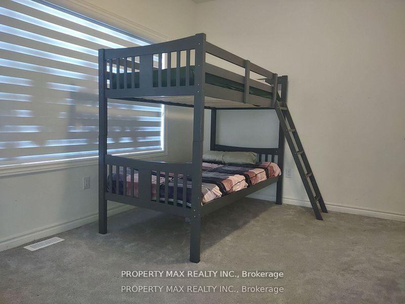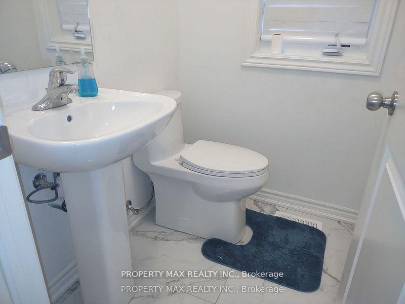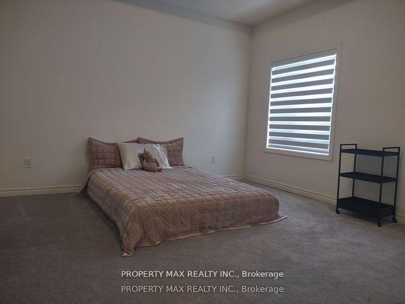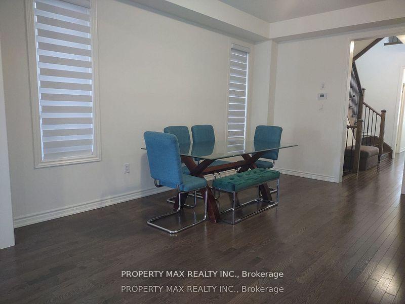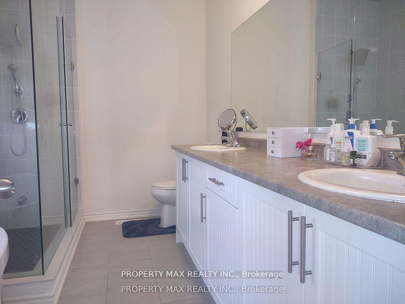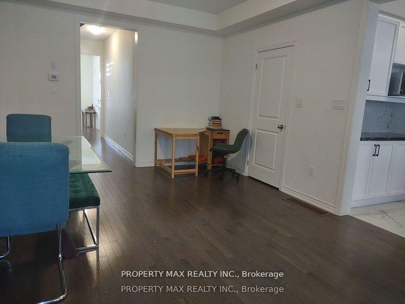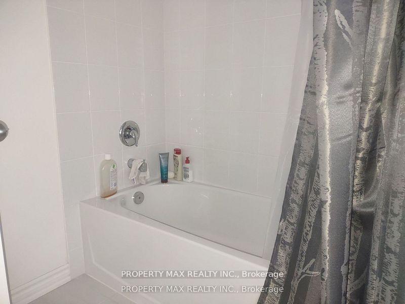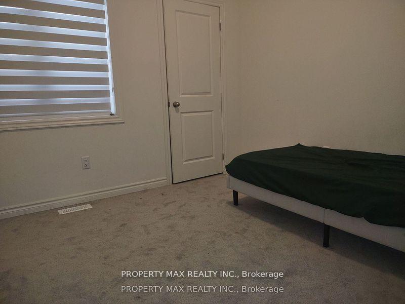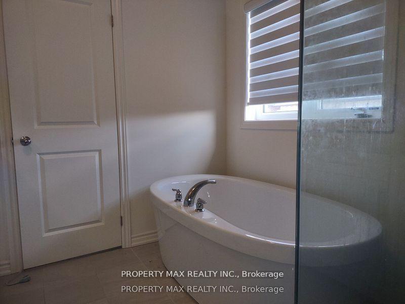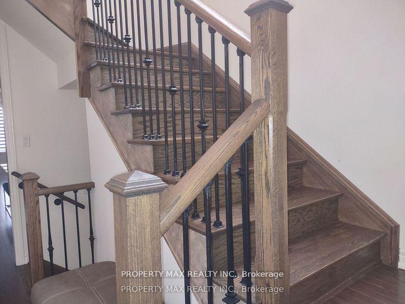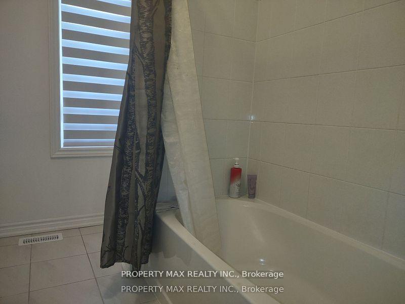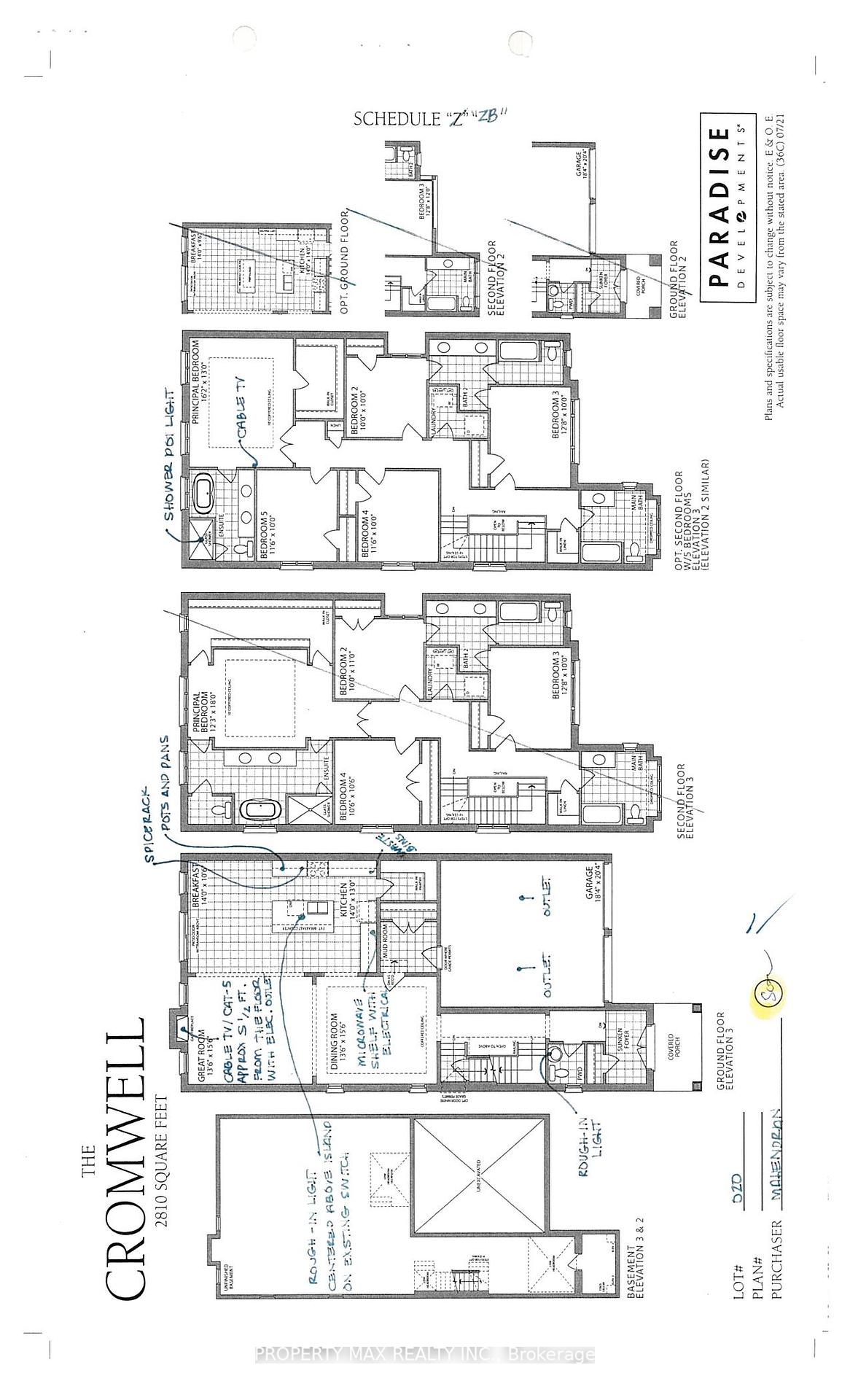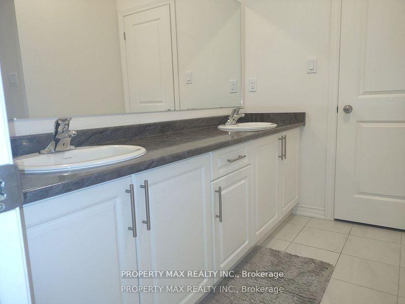$3,499
Available - For Rent
Listing ID: E11896870
1259 Plymouth Dr , Oshawa, L1H 8L7, Ontario
| Rear Find 5 Bedroom Brand Newer detached Home! All Newer Appliances (Fridge, Stove, Washer, Dryer), Close To Durham College, Uoit, 407, 401, Major Shopping Centers, Newer Zebra Blinds, Larger Master Bedroom With Oveal Bath And Walk In Closets, 3 Full Washroom To Accomadate For Larger Family, Main Floor With Hardwood Flooring |
| Extras: All Existing: Fridge, Stove, Washer, Dryer, All Electrical Light Fixture, all Window Covering and Blinds |
| Price | $3,499 |
| Address: | 1259 Plymouth Dr , Oshawa, L1H 8L7, Ontario |
| Lot Size: | 36.00 x 101.11 (Feet) |
| Acreage: | < .50 |
| Directions/Cross Streets: | Conlin Rd E/Harmony Rd N |
| Rooms: | 10 |
| Bedrooms: | 5 |
| Bedrooms +: | |
| Kitchens: | 1 |
| Family Room: | Y |
| Basement: | Unfinished |
| Furnished: | N |
| Approximatly Age: | 0-5 |
| Property Type: | Detached |
| Style: | 2-Storey |
| Exterior: | Brick |
| Garage Type: | Built-In |
| (Parking/)Drive: | Private |
| Drive Parking Spaces: | 4 |
| Pool: | None |
| Private Entrance: | Y |
| Laundry Access: | Ensuite |
| Approximatly Age: | 0-5 |
| Approximatly Square Footage: | 2500-3000 |
| Property Features: | Hospital, Library, Park, Place Of Worship, School, School Bus Route |
| Fireplace/Stove: | Y |
| Heat Source: | Gas |
| Heat Type: | Forced Air |
| Central Air Conditioning: | Central Air |
| Central Vac: | N |
| Laundry Level: | Upper |
| Elevator Lift: | N |
| Sewers: | Sewers |
| Water: | Municipal |
| Although the information displayed is believed to be accurate, no warranties or representations are made of any kind. |
| PROPERTY MAX REALTY INC. |
|
|

Mehdi Moghareh Abed
Sales Representative
Dir:
647-937-8237
Bus:
905-731-2000
Fax:
905-886-7556
| Book Showing | Email a Friend |
Jump To:
At a Glance:
| Type: | Freehold - Detached |
| Area: | Durham |
| Municipality: | Oshawa |
| Neighbourhood: | Kedron |
| Style: | 2-Storey |
| Lot Size: | 36.00 x 101.11(Feet) |
| Approximate Age: | 0-5 |
| Beds: | 5 |
| Baths: | 4 |
| Fireplace: | Y |
| Pool: | None |
Locatin Map:


