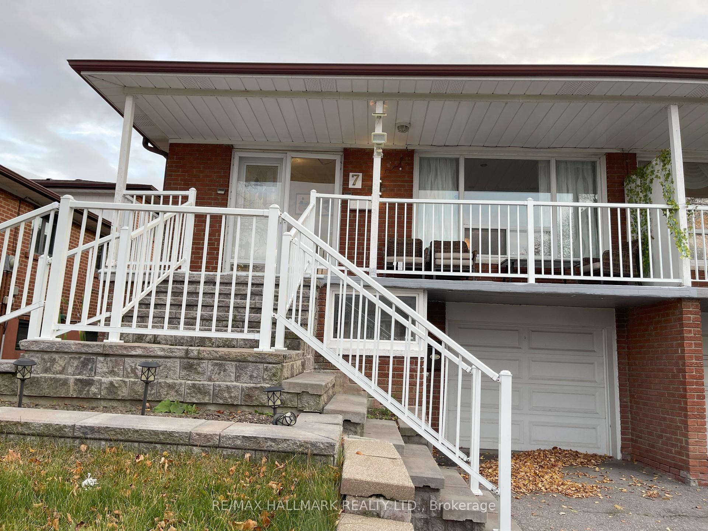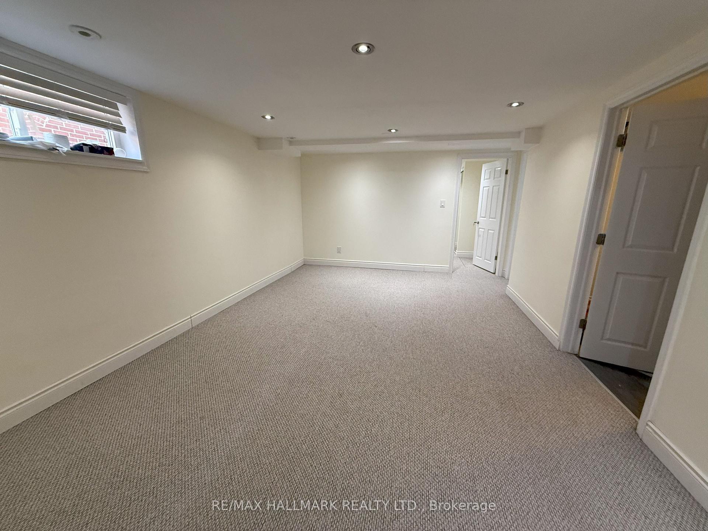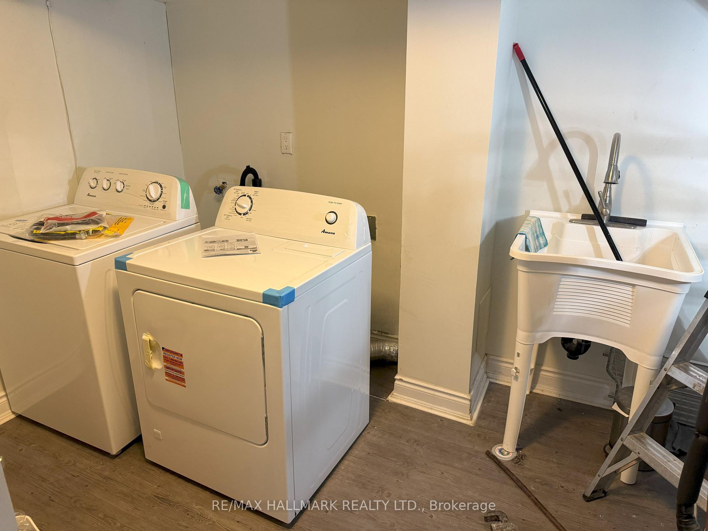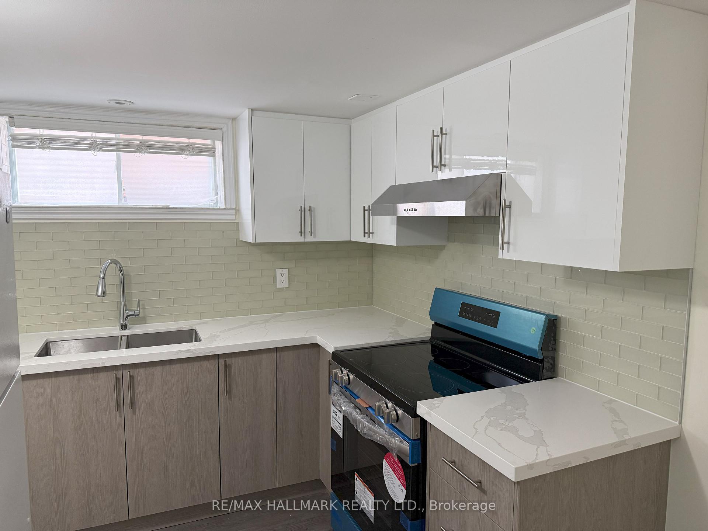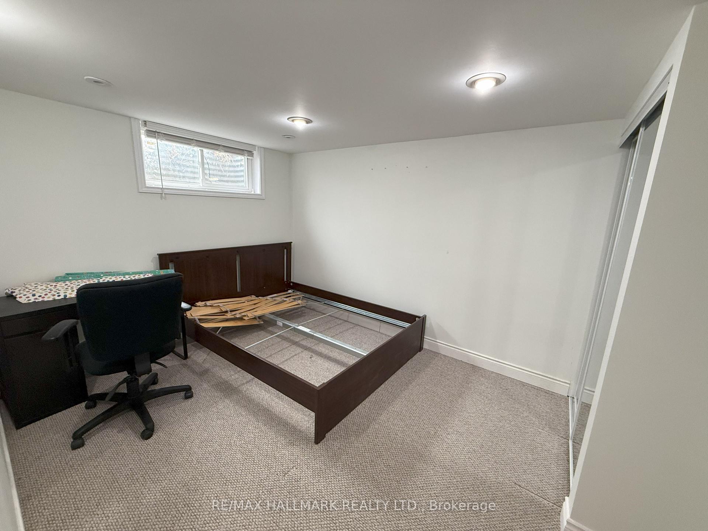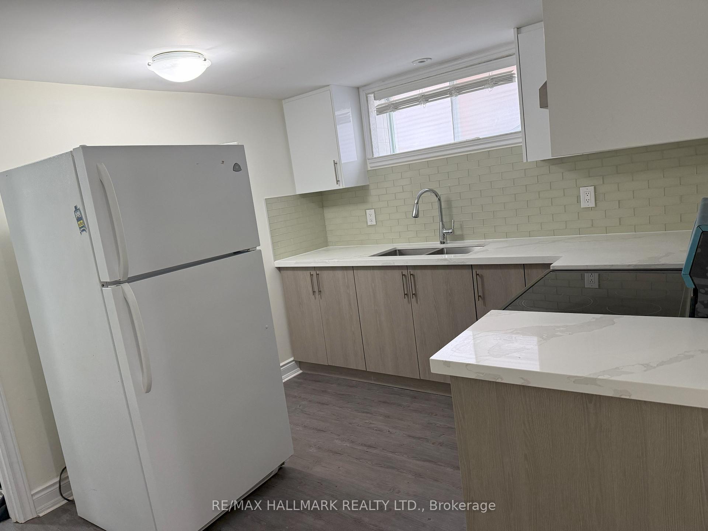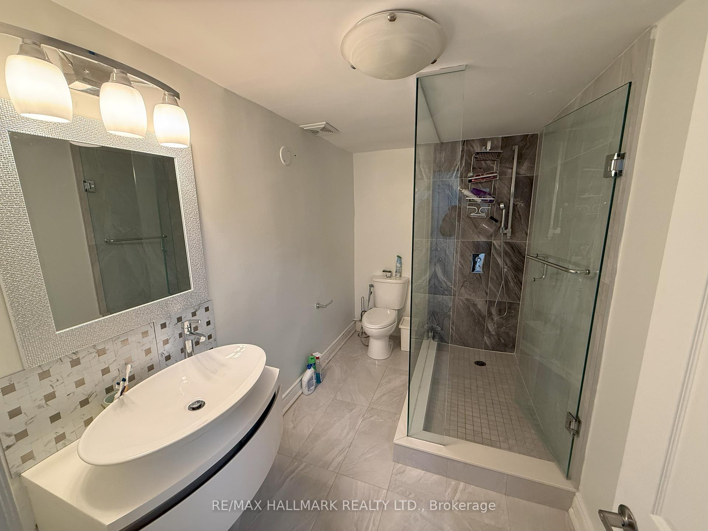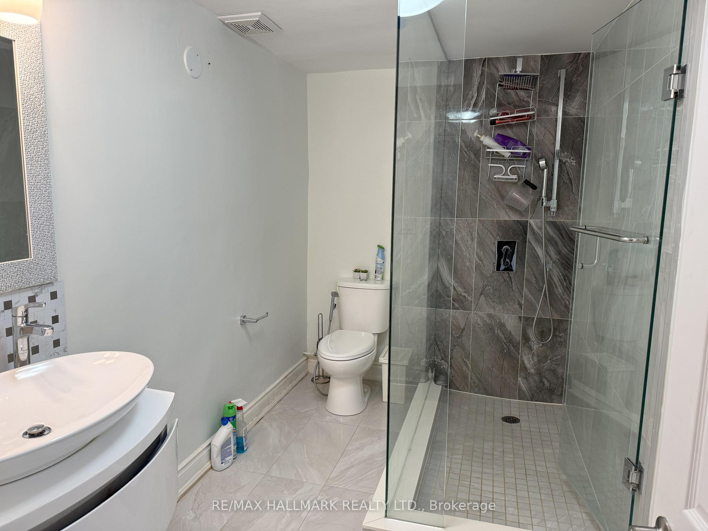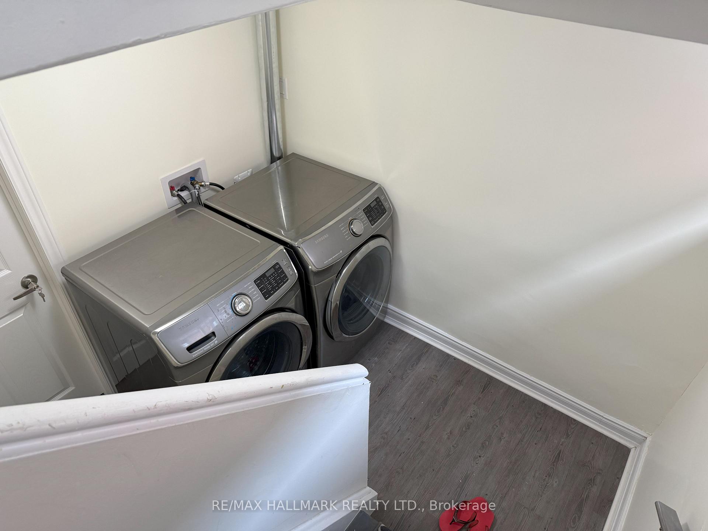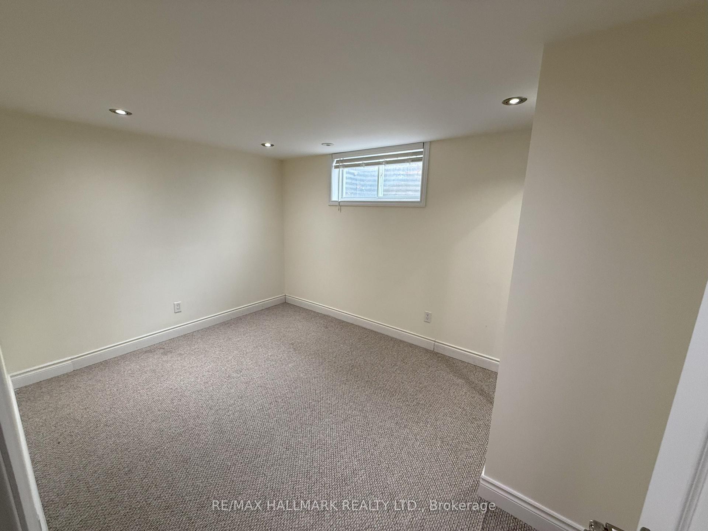$1,900
Available - For Rent
Listing ID: C11919339
7 Sepia Dr , Unit Lower, Toronto, M2J 4E9, Ontario
| Spacious Semi-Detached Bungalow Two bedroom Basement In The Highly Desired Pleasant View Community! Very Quiet & Safe Neighborhood. The Tenants Have Own Kitchen, 3 Pc Bathroom, Washer And Dryer and Side Door Entrance to the Basement. Just Minutes From Hwy401/404, Shopping Centre. Steps To Ttc, Good Schools, Seneca College, Close To Public Transportation, Shopping Centre, Parks And More. 1/3 Utility. Central Air Condition. |
| Price | $1,900 |
| Address: | 7 Sepia Dr , Unit Lower, Toronto, M2J 4E9, Ontario |
| Apt/Unit: | Lower |
| Directions/Cross Streets: | Van Horne/Hwy 404 |
| Rooms: | 4 |
| Bedrooms: | 2 |
| Bedrooms +: | |
| Kitchens: | 1 |
| Family Room: | N |
| Basement: | Apartment |
| Furnished: | N |
| Property Type: | Semi-Detached |
| Style: | Bungalow-Raised |
| Exterior: | Brick |
| Garage Type: | Built-In |
| (Parking/)Drive: | Private |
| Drive Parking Spaces: | 0 |
| Pool: | None |
| Private Entrance: | Y |
| Fireplace/Stove: | N |
| Heat Source: | Gas |
| Heat Type: | Forced Air |
| Central Air Conditioning: | Central Air |
| Central Vac: | N |
| Laundry Level: | Lower |
| Sewers: | Sewers |
| Water: | Municipal |
| Although the information displayed is believed to be accurate, no warranties or representations are made of any kind. |
| RE/MAX HALLMARK REALTY LTD. |
|
|

Mehdi Moghareh Abed
Sales Representative
Dir:
647-937-8237
Bus:
905-731-2000
Fax:
905-886-7556
| Book Showing | Email a Friend |
Jump To:
At a Glance:
| Type: | Freehold - Semi-Detached |
| Area: | Toronto |
| Municipality: | Toronto |
| Neighbourhood: | Pleasant View |
| Style: | Bungalow-Raised |
| Beds: | 2 |
| Baths: | 1 |
| Fireplace: | N |
| Pool: | None |
Locatin Map:

