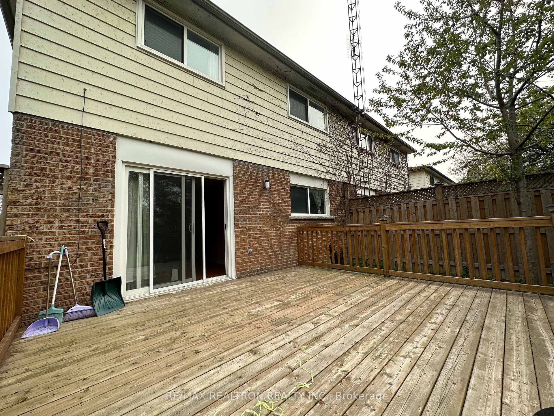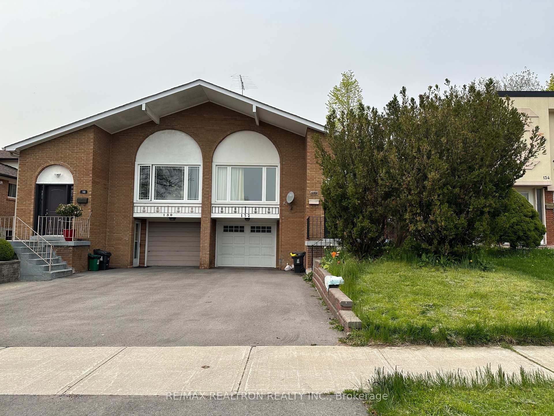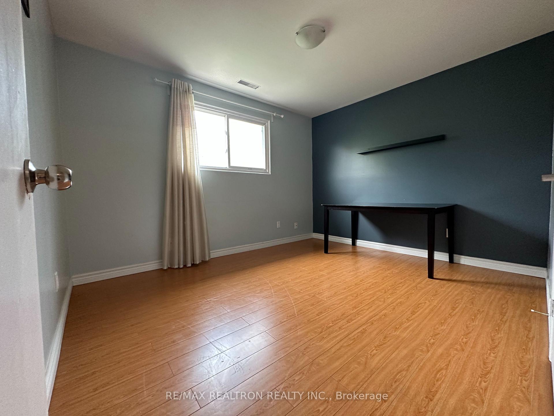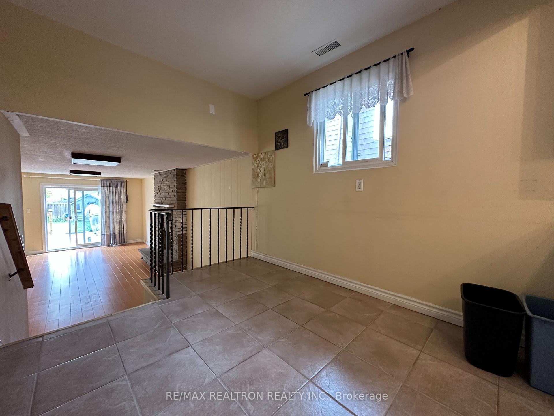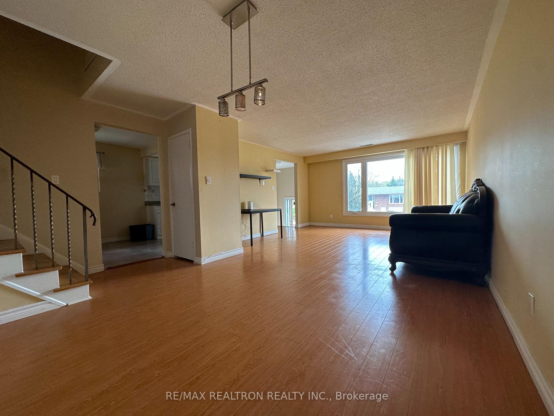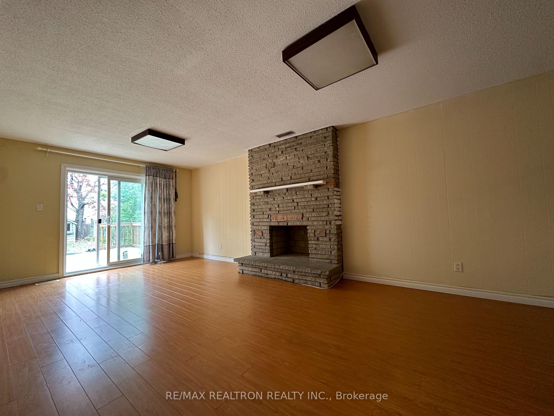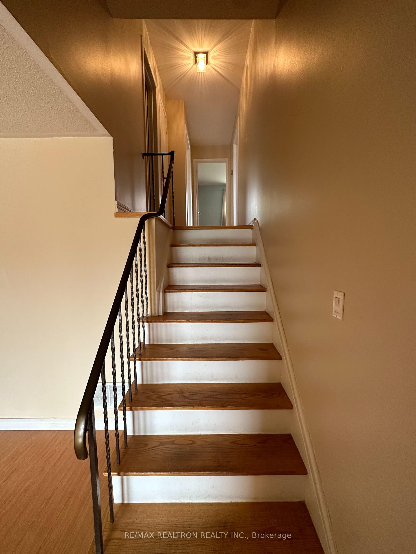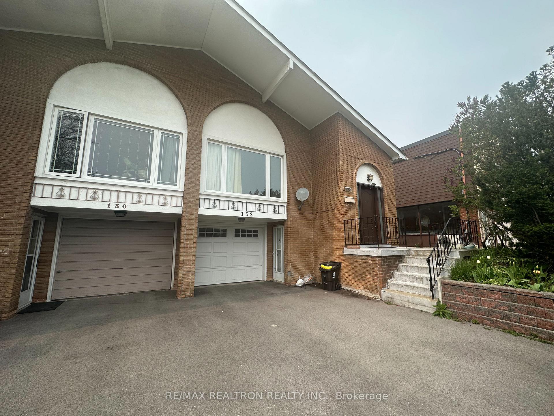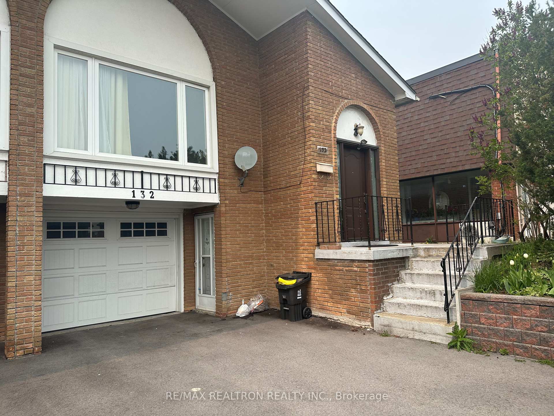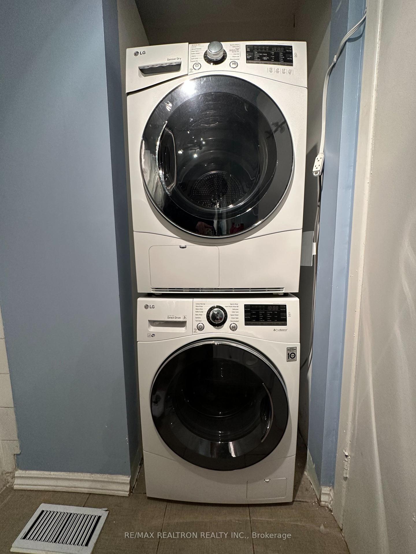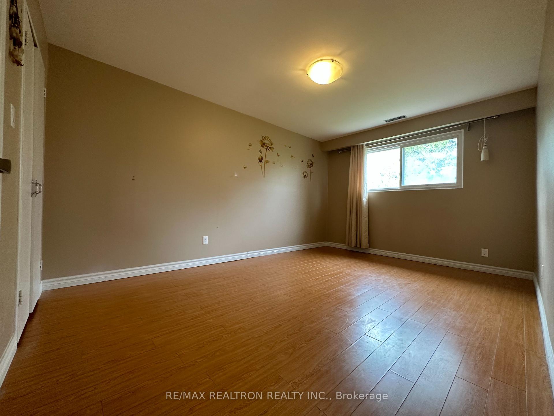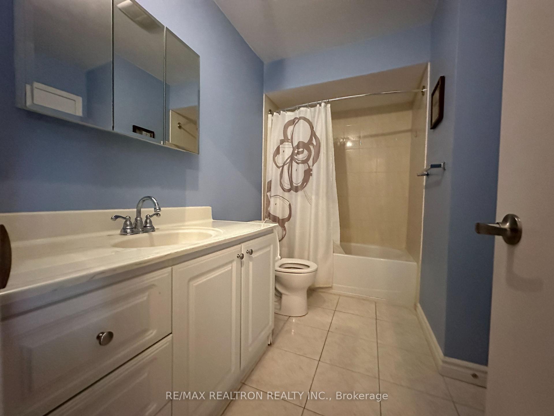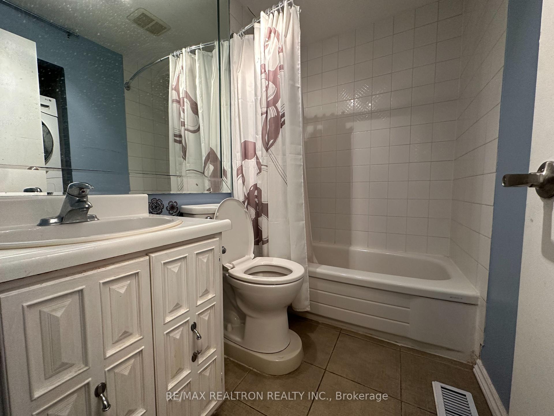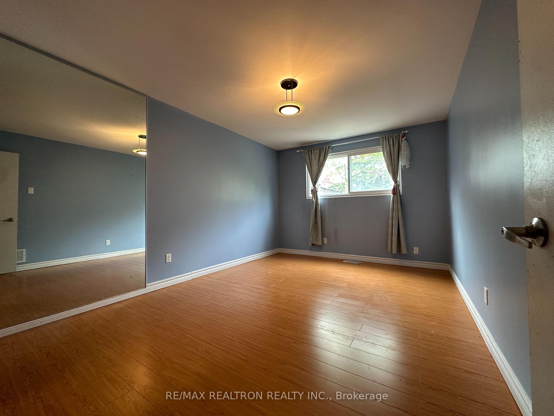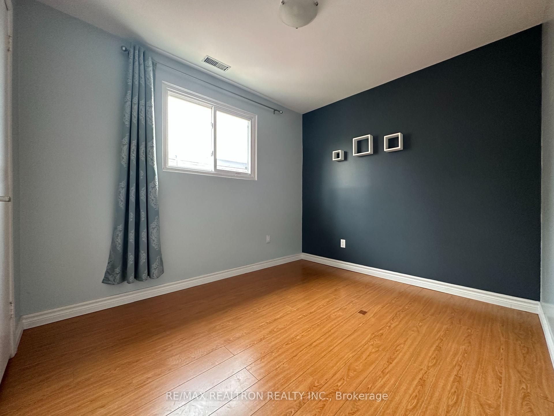$3,400
Available - For Rent
Listing ID: C11919298
132 Angus Dr , Unit Upper, Toronto, M2J 2X1, Ontario
| Rare Large 5 Lev Backsplit In High Demanding Neighborhood.Separate Entrance To Bsmt Apartment. Walk To Public School, Ttc, Supermarket, Walk To Finch Ave From Backyard! Close To Seneca College, Dvp, 401. Wooden Garden Shed. ***Spent $50,000+ On Renovation.New Kitchen,New Washroom,New Paint,New Floor And More. Windows (07), Roof (08), Central Air/Gas Furnace (09), Elec. Panel (11), And More. |
| Extras: Tenant Share 2/3 Utilities With Basement Tenant. |
| Price | $3,400 |
| Address: | 132 Angus Dr , Unit Upper, Toronto, M2J 2X1, Ontario |
| Apt/Unit: | Upper |
| Lot Size: | 30.00 x 150.00 (Feet) |
| Directions/Cross Streets: | Leslie/Finch |
| Rooms: | 8 |
| Rooms +: | 2 |
| Bedrooms: | 4 |
| Bedrooms +: | |
| Kitchens: | 1 |
| Family Room: | Y |
| Basement: | None |
| Furnished: | N |
| Property Type: | Detached |
| Style: | Backsplit 5 |
| Exterior: | Brick |
| Garage Type: | Built-In |
| (Parking/)Drive: | Available |
| Drive Parking Spaces: | 1 |
| Pool: | None |
| Private Entrance: | Y |
| Laundry Access: | Ensuite |
| Fireplace/Stove: | Y |
| Heat Source: | Gas |
| Heat Type: | Forced Air |
| Central Air Conditioning: | Central Air |
| Central Vac: | N |
| Sewers: | Sewers |
| Water: | Municipal |
| Utilities-Cable: | N |
| Utilities-Hydro: | N |
| Utilities-Gas: | N |
| Utilities-Telephone: | N |
| Although the information displayed is believed to be accurate, no warranties or representations are made of any kind. |
| RE/MAX REALTRON REALTY INC. |
|
|

Mehdi Moghareh Abed
Sales Representative
Dir:
647-937-8237
Bus:
905-731-2000
Fax:
905-886-7556
| Book Showing | Email a Friend |
Jump To:
At a Glance:
| Type: | Freehold - Detached |
| Area: | Toronto |
| Municipality: | Toronto |
| Neighbourhood: | Don Valley Village |
| Style: | Backsplit 5 |
| Lot Size: | 30.00 x 150.00(Feet) |
| Beds: | 4 |
| Baths: | 2 |
| Fireplace: | Y |
| Pool: | None |
Locatin Map:

