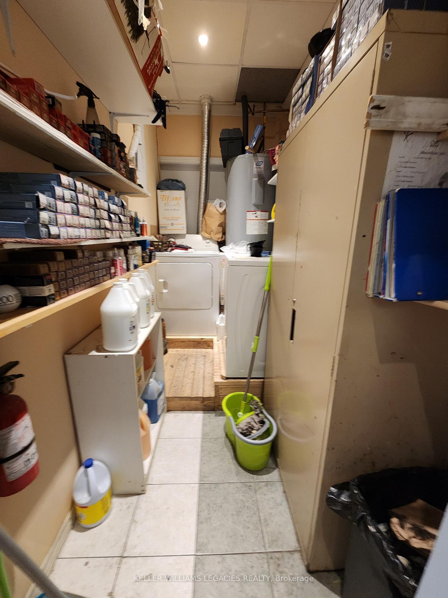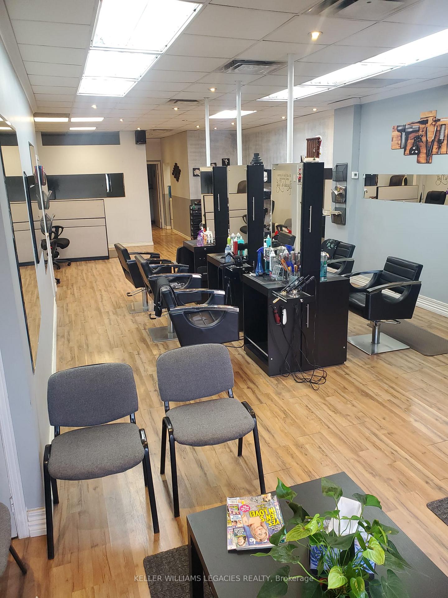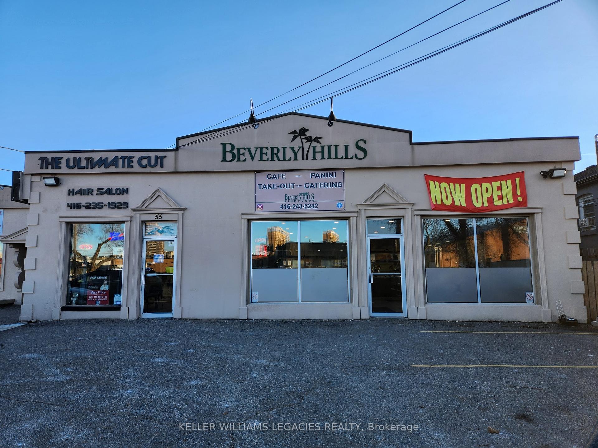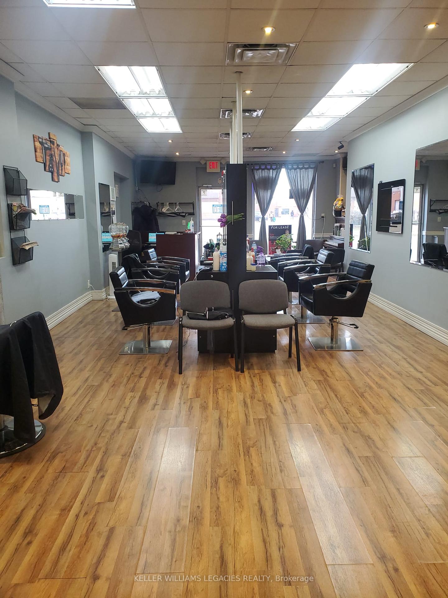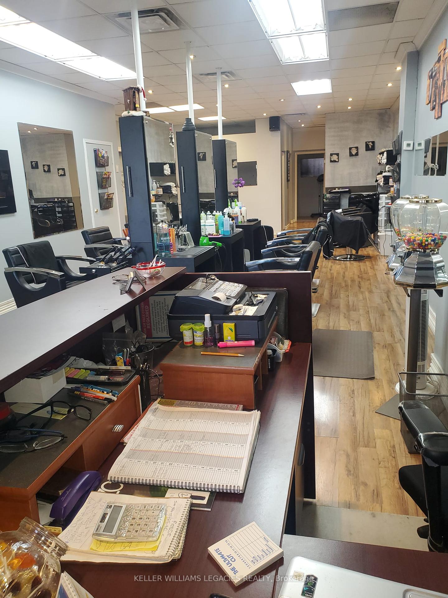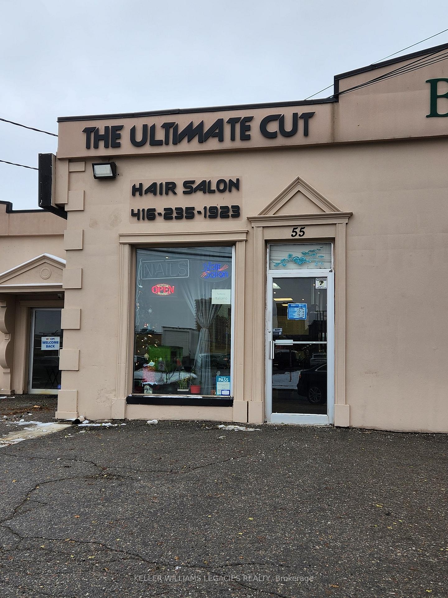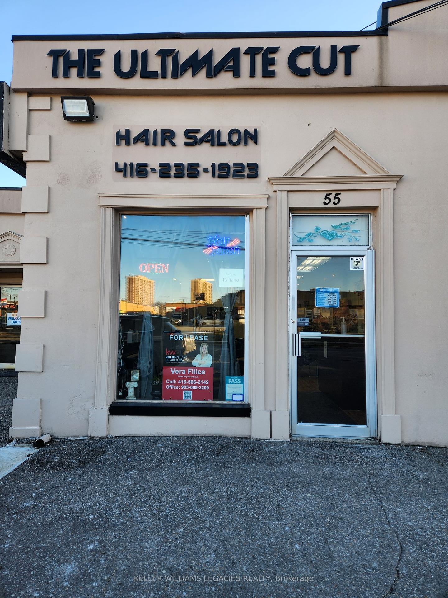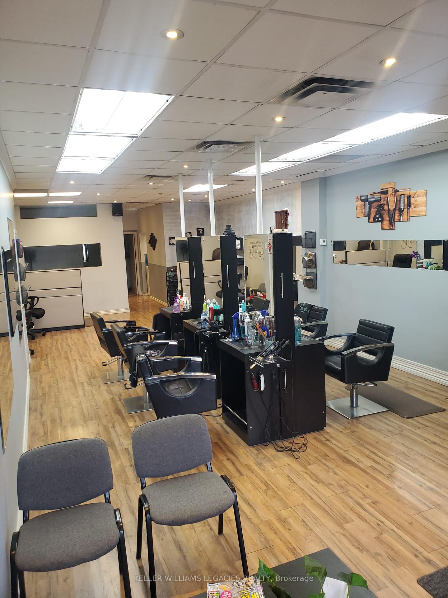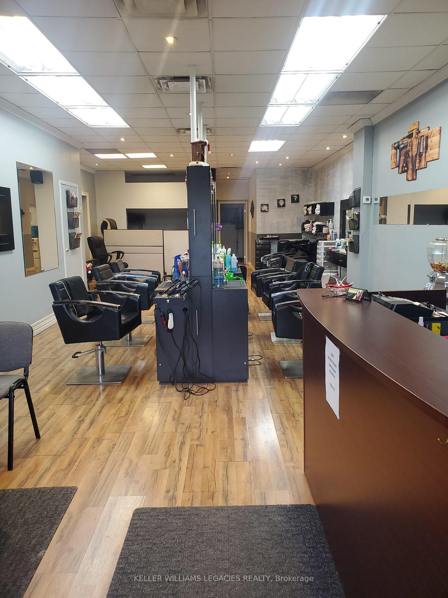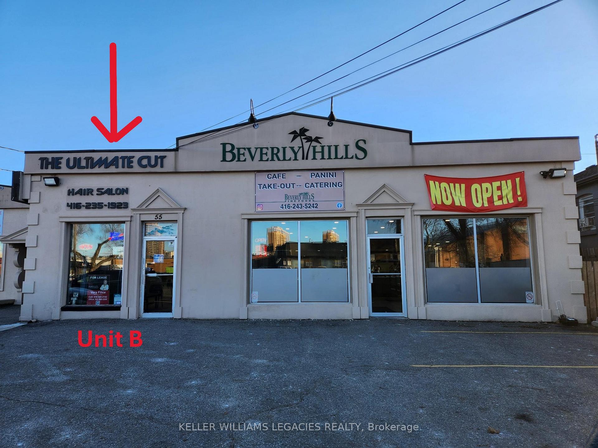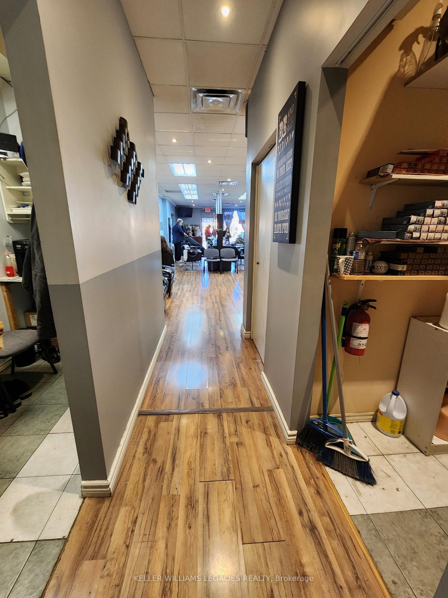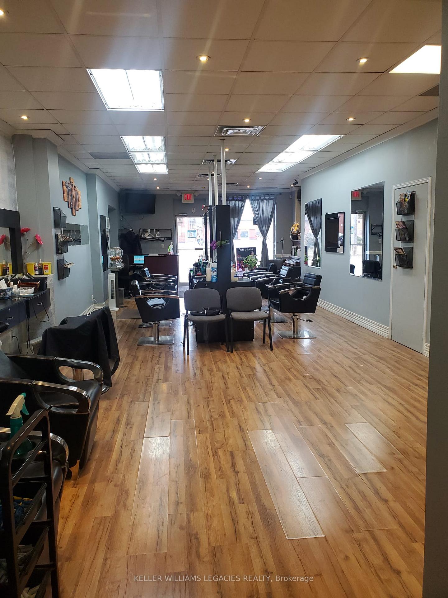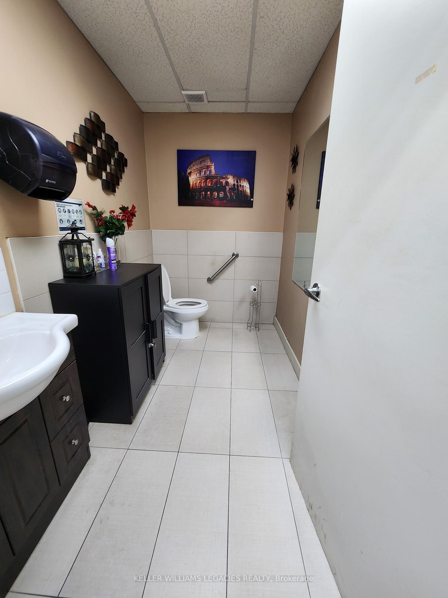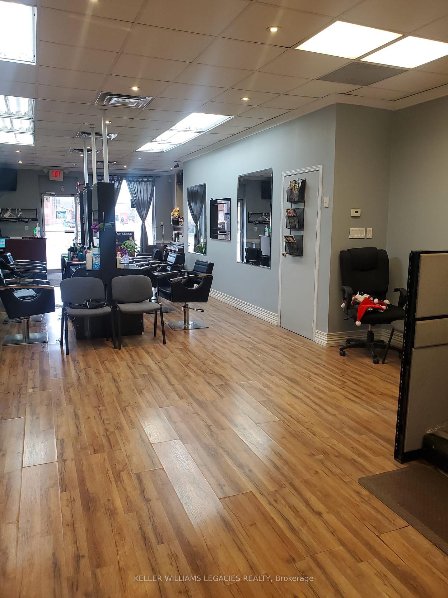$2,500
Available - For Sublease
Listing ID: W11916910
55 Beverly Hills Dr , Unit B, Toronto, M3L 1A2, Ontario
| A prime opportunity to establish your business in one of Toronto's most desirable locations! This approximately 1,100 sq. ft. unit is situated in a high-traffic area, surrounded by schools, a church, retail shops, and restaurants, offering excellent street visibility and customer access. The property features ample parking and is conveniently located near Jane St and Hwy 400, ensuring seamless connectivity.The spacious and modern interior is designed to suit various business needs, with a bright, welcoming ambiance enhanced by large windows and natural light. The unit includes one washroom, a kitchenette, a back room, and a utility room, providing functional spaces for your operations. Ideal for office, retail, or health & beauty services, this property is ready to accommodate. Previously operated as a hair salon, it offers flexibility for a wide range of uses. Base rent includes TMI, with additional utilities at $650/month (covering hydro, water, gas, and hot water tank). Close to public transit, major highways, and local amenities, this location is perfect for attracting customers and supporting employee convenience. See Schedule C for additional details. |
| Extras: Exterior Front Security Cameras |
| Price | $2,500 |
| Minimum Rental Term: | 12 |
| Maximum Rental Term: | 36 |
| Taxes: | $4000.00 |
| Tax Type: | T.M.I. |
| Occupancy by: | Tenant |
| Address: | 55 Beverly Hills Dr , Unit B, Toronto, M3L 1A2, Ontario |
| Apt/Unit: | B |
| Postal Code: | M3L 1A2 |
| Province/State: | Ontario |
| Lot Size: | 100.00 x 177.44 (Feet) |
| Directions/Cross Streets: | Jane St/Hwy 400 |
| Category: | Retail |
| Use: | Service Related |
| Building Percentage: | N |
| Total Area: | 1100.00 |
| Total Area Code: | Sq Ft |
| Retail Area: | 1100 |
| Retail Area Code: | Sq Ft |
| Area Influences: | Major Highway Public Transit |
| Sprinklers: | N |
| Washrooms: | 1 |
| Outside Storage: | N |
| Heat Type: | Gas Forced Air Closd |
| Central Air Conditioning: | Y |
| Water: | Municipal |
$
%
Years
This calculator is for demonstration purposes only. Always consult a professional
financial advisor before making personal financial decisions.
| Although the information displayed is believed to be accurate, no warranties or representations are made of any kind. |
| KELLER WILLIAMS LEGACIES REALTY |
|
|

Mehdi Moghareh Abed
Sales Representative
Dir:
647-937-8237
Bus:
905-731-2000
Fax:
905-886-7556
| Book Showing | Email a Friend |
Jump To:
At a Glance:
| Type: | Com - Commercial/Retail |
| Area: | Toronto |
| Municipality: | Toronto |
| Neighbourhood: | Downsview-Roding-CFB |
| Lot Size: | 100.00 x 177.44(Feet) |
| Tax: | $4,000 |
| Baths: | 1 |
Locatin Map:
Payment Calculator:

