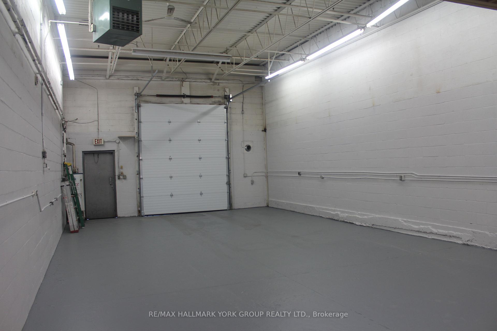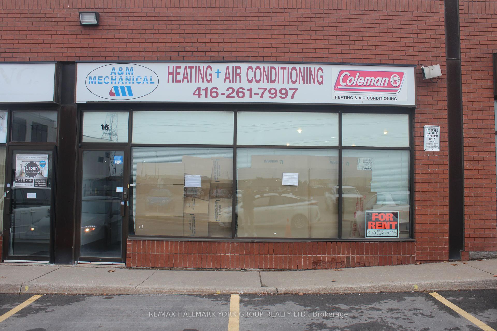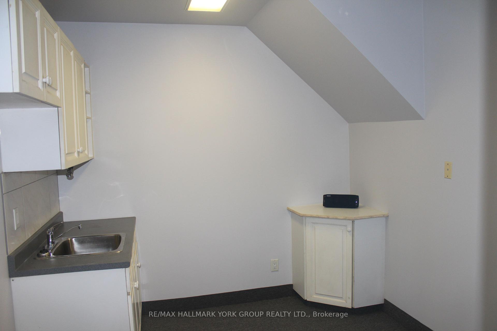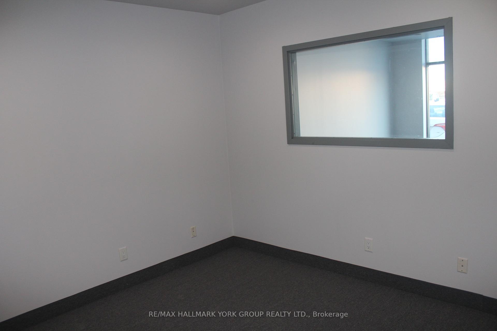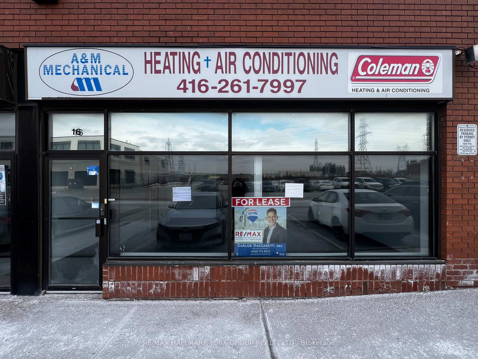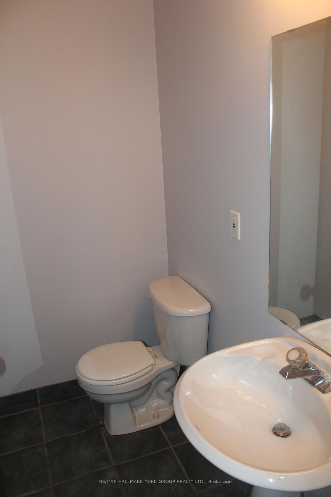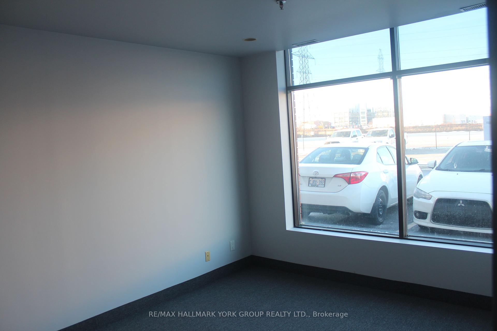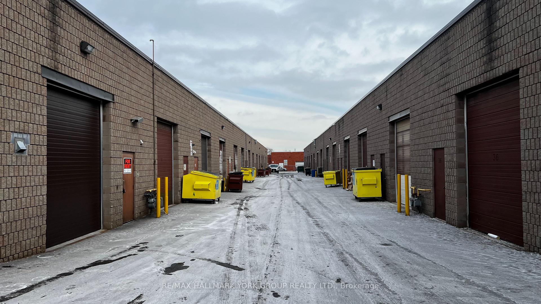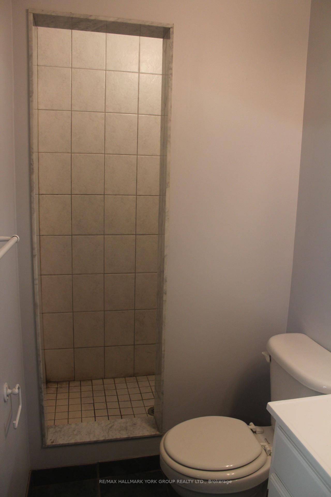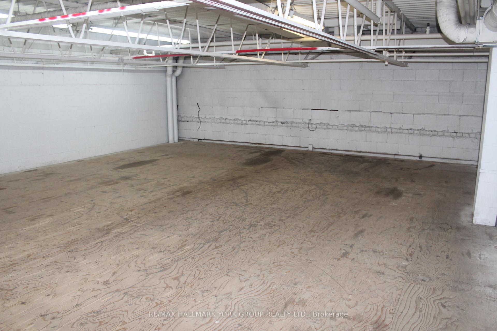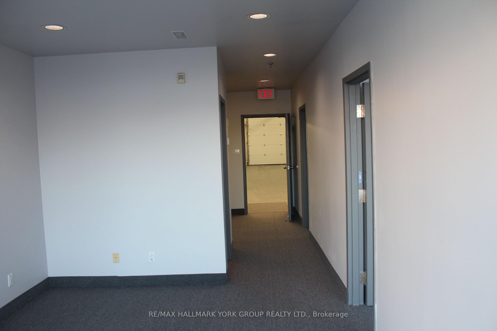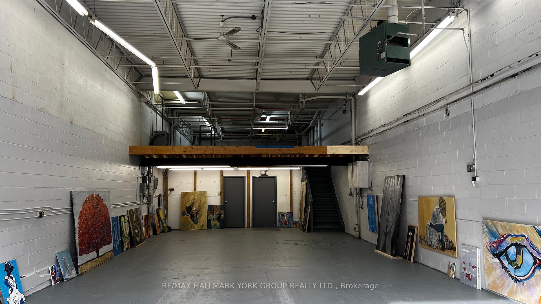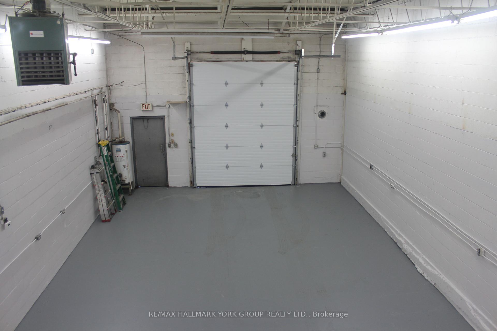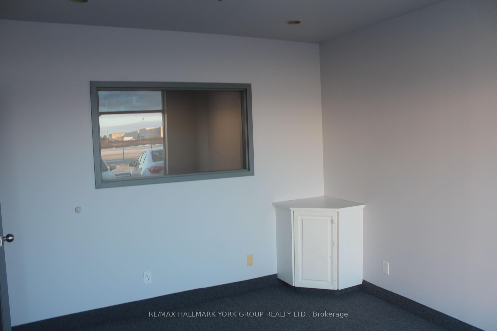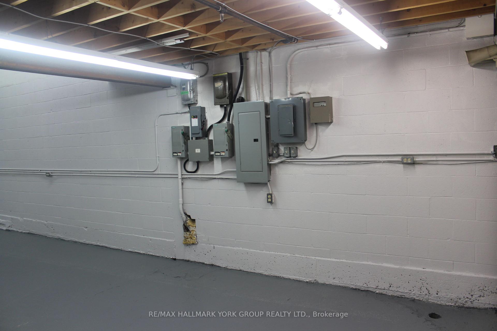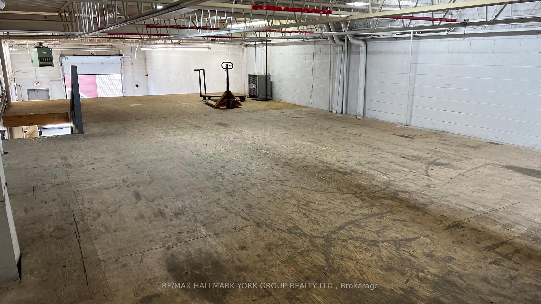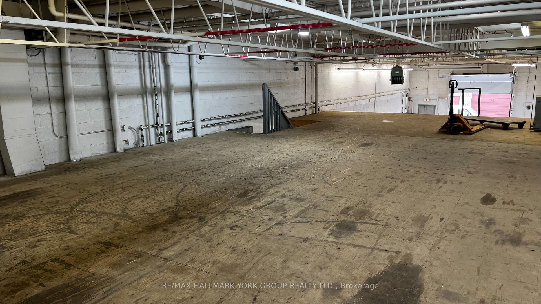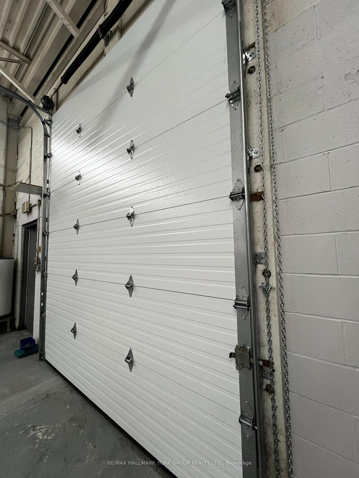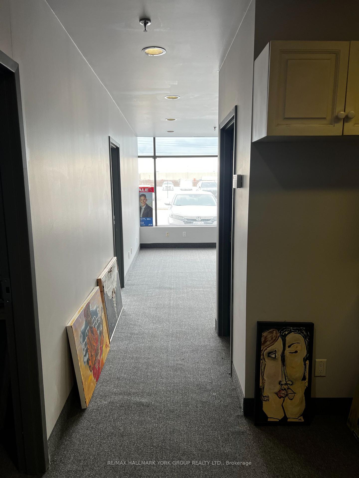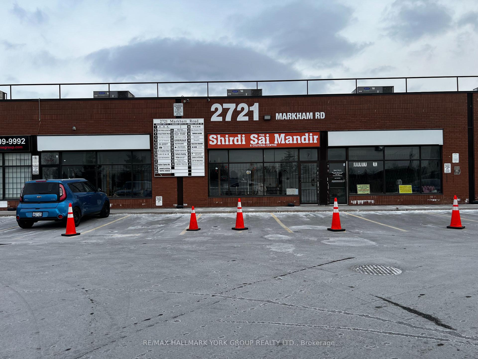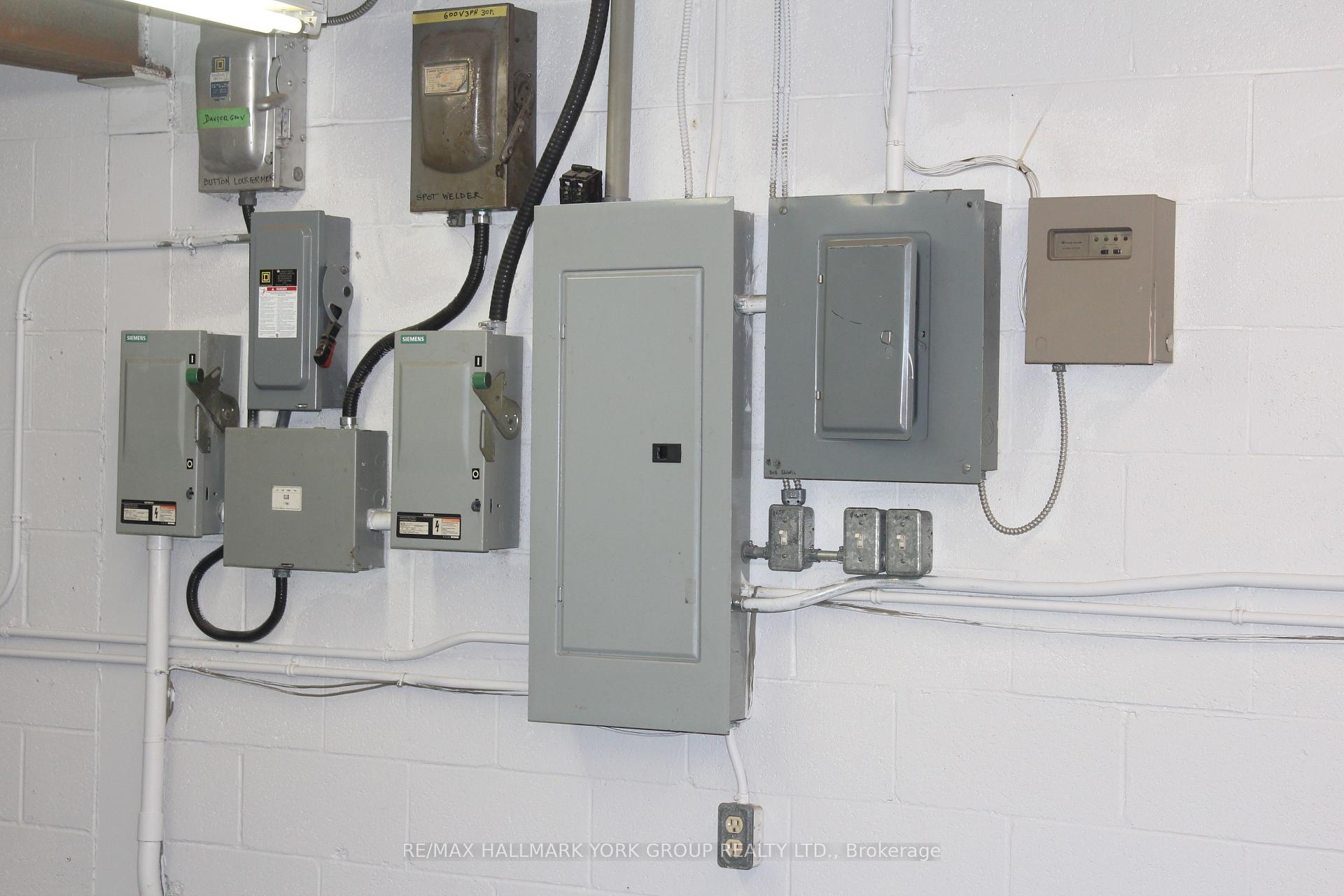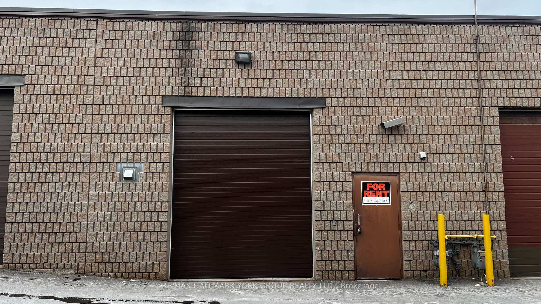$4,900
Available - For Rent
Listing ID: E11917914
2721 Markham Rd , Unit 16, Toronto, M1X 1L5, Ontario
| Discover a modern and well-maintained industrial unit in the thriving Markfinch Business Park at Markham Rd & Steeles Ave. This versatile space offers approx. 2000 sq ft of total area, including a approx. 1000 sq ft mezzanine for additional storage or operational use and approx.800 sq ft of office space perfect for a boardroom, private office, or collaborative work area. The office features glass-partitioned rooms, a kitchenette with space for appliances, and a dedicated restroom for office use. The industrial area boasts a 20 ft ceiling clearance, making it ideal for storage, light manufacturing, or logistics, and a 10' x 12' roll-up drive in door for seamless loading and unloading. Key highlights include: Newly installed, dirt-concealing commercial-grade carpeting. Freshly painted walls, creating a clean and professional look. Staff facilities with lockers, showers, and additional restrooms Illuminated exterior signage for enhanced visibility Located minutes from Highways 401 and 407 and key transit routes, this location offers exceptional convenience for employees, clients, and deliveries. Whether you're expanding your operations or seeking a modern workspace, this industrial unit is move-in ready and built to support your business growth. |
| Price | $4,900 |
| Minimum Rental Term: | 36 |
| Maximum Rental Term: | 60 |
| Taxes: | $6.33 |
| Tax Type: | T.M.I. |
| Occupancy by: | Vacant |
| Address: | 2721 Markham Rd , Unit 16, Toronto, M1X 1L5, Ontario |
| Apt/Unit: | 16 |
| Postal Code: | M1X 1L5 |
| Province/State: | Ontario |
| Legal Description: | UNIT 16, LEVEL 1, METROPOLITAN TORONTO C |
| Lot Size: | 22.00 x 85.00 (Feet) |
| Directions/Cross Streets: | Markham Rd & Steeles Ave |
| Category: | Multi-Unit |
| Use: | Warehousing |
| Building Percentage: | Y |
| Total Area: | 1996.00 |
| Total Area Code: | Sq Ft |
| Industrial Area: | 1200 |
| Office/Appartment Area Code: | Sq Ft |
| Retail Area: | 800 |
| Retail Area Code: | Sq Ft |
| Area Influences: | Major Highway |
| Financial Statement: | N |
| Chattels: | N |
| Franchise: | N |
| Days Open: | V |
| LLBO: | N |
| Sprinklers: | Y |
| Washrooms: | 2 |
| Outside Storage: | N |
| Rail: | N |
| Crane: | N |
| Clear Height Feet: | 20 |
| Truck Level Shipping Doors #: | 0 |
| Double Man Shipping Doors #: | 0 |
| Drive-In Level Shipping Doors #: | 0 |
| Grade Level Shipping Doors #: | 1 |
| Height Feet: | 10 |
| Width Feet: | 12 |
| Heat Type: | Gas Forced Air Open |
| Central Air Conditioning: | Y |
| Elevator Lift: | None |
| Sewers: | San+Storm |
| Water: | Municipal |
| Although the information displayed is believed to be accurate, no warranties or representations are made of any kind. |
| RE/MAX HALLMARK YORK GROUP REALTY LTD. |
|
|

Mehdi Moghareh Abed
Sales Representative
Dir:
647-937-8237
Bus:
905-731-2000
Fax:
905-886-7556
| Book Showing | Email a Friend |
Jump To:
At a Glance:
| Type: | Com - Industrial |
| Area: | Toronto |
| Municipality: | Toronto |
| Neighbourhood: | Rouge E11 |
| Lot Size: | 22.00 x 85.00(Feet) |
| Tax: | $6.33 |
| Baths: | 2 |
Locatin Map:

