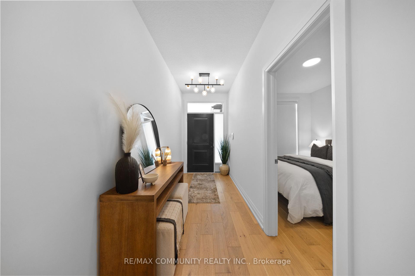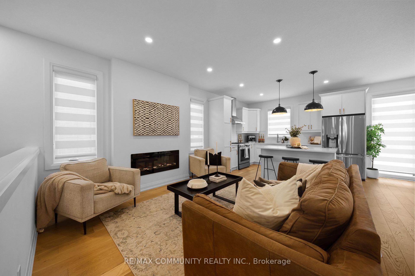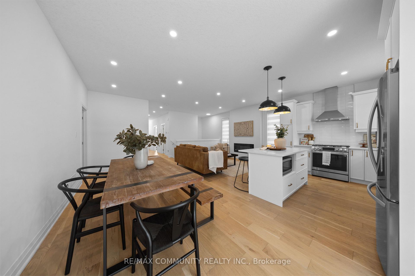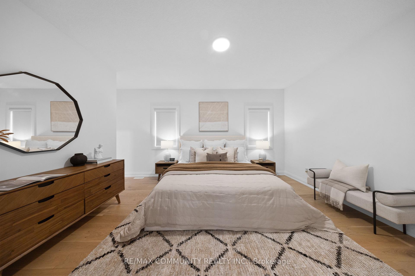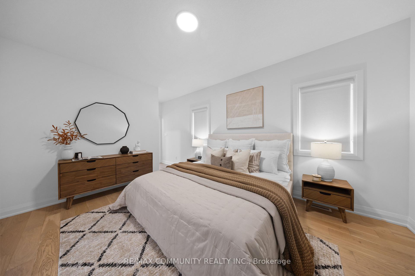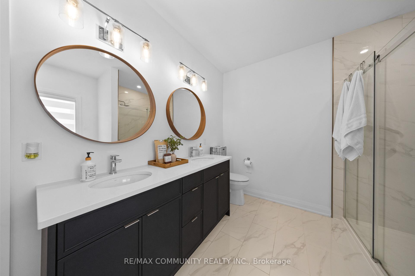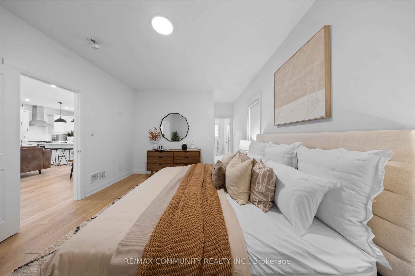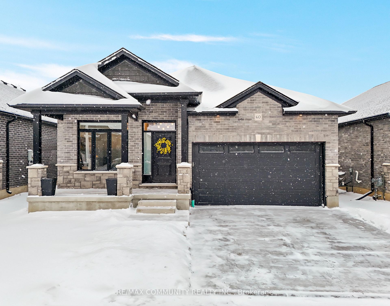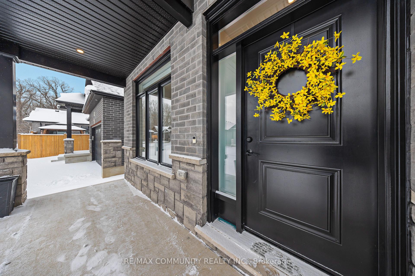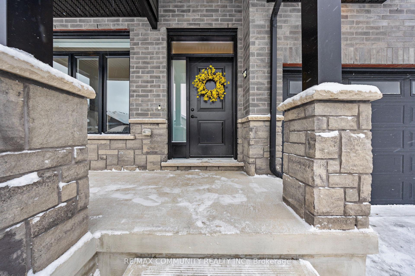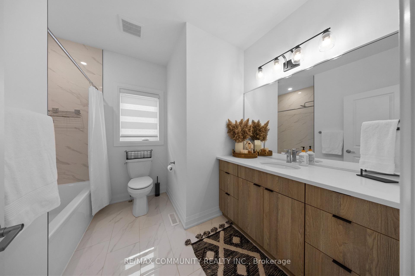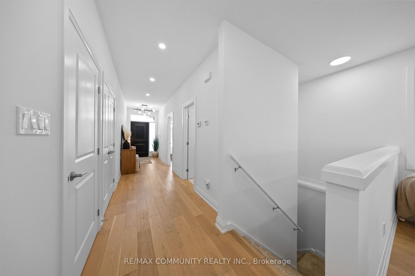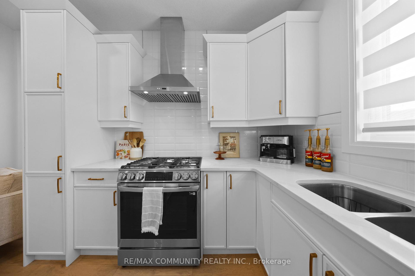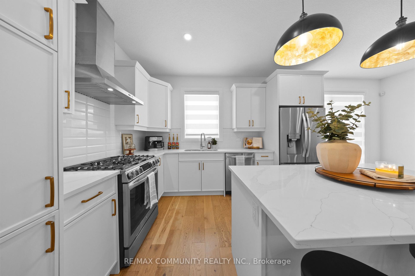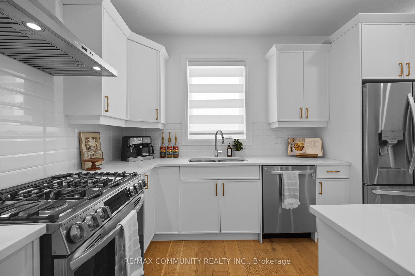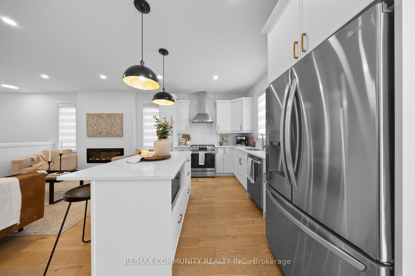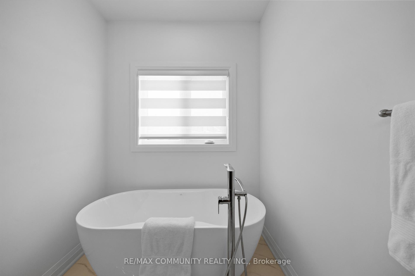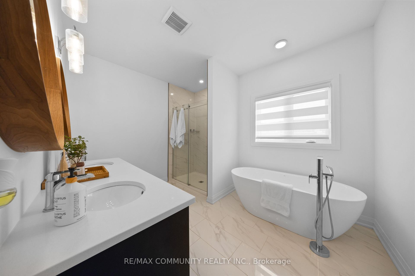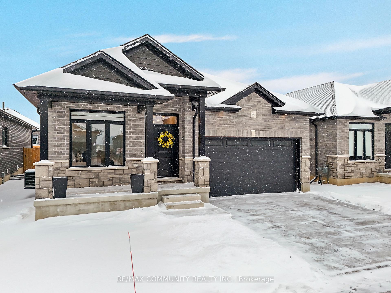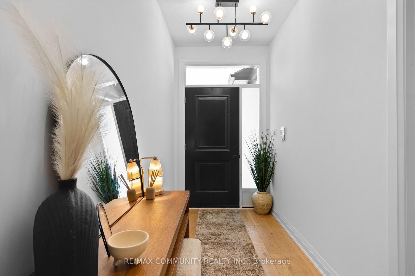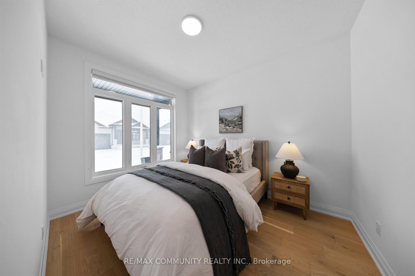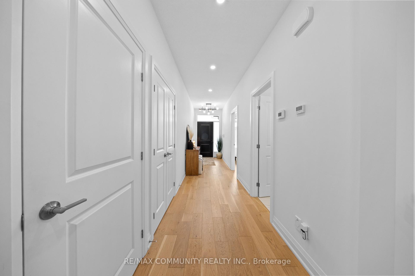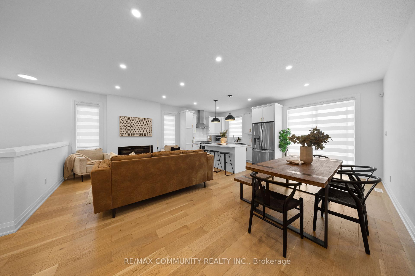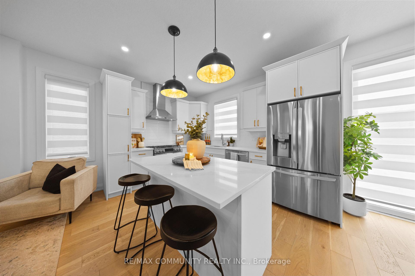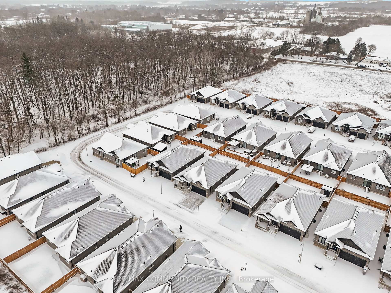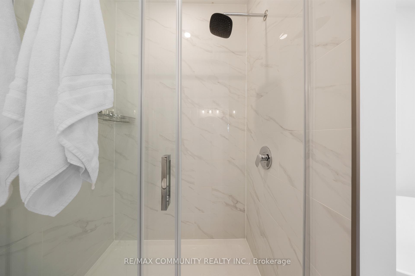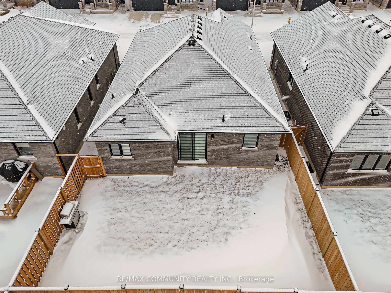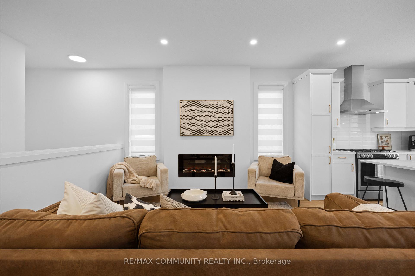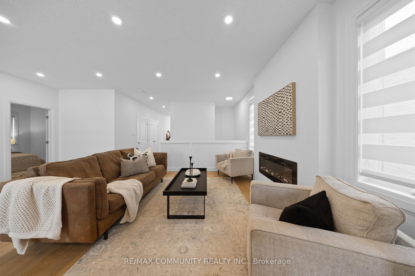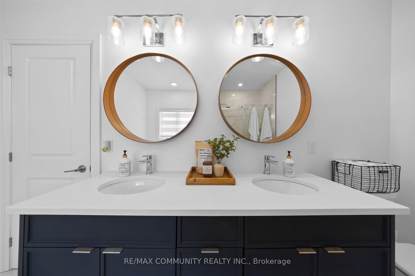$749,900
Available - For Sale
Listing ID: X11918334
383 Daventry Way , Unit 60, Middlesex Centre, N0L 1R0, Ontario
| Exquisite Gem! Welcome To #60-383 Daventry Way In Desirable Kilworth, Just Minutes West Of London. This 2-Bedroom, 2-Bathroom Detached Bungalow Is Only 2.5 Years Young, Covered Under And A Ton Of Upgrades! This Home Tarion Warranty, And A Ton Of Upgrades! This Home Features 9' Ceilings, 200-Amp Service, Engineered Hardwood Flooring Throughout (No Carpets), And Plenty Of Pot Lights. The Home Offers A Double Car Garage And Eye-Catching Curb Appeal With A Blend Of Traditional And Contemporary Design, Showcasing Stone, Brick, And Hardboard Accents, Alongside A Double-Wide Driveway. Inside, The Open Floor Plan Includes A Spacious Great Room And A Stunning 4' Linear Electric Fireplace. The Gourmet White Kitchen Boasts Calacatta Quartz Counters, A Large Island With Breakfast Bar, And Soft-Close Cabinetry, And A Gorgeous Backsplash. The Primary Bedroom Features A Generous Walk-In Closet And A Spa-Like Ensuite With Double Sinks, A Freestanding Soaker Tub, And A Tiled Shower. A Second Bedroom, A 4-Piece Guest Bath, A Mudroom, And Main-Floor Laundry Add To The Home's Convenience. The Basement Is Ready For Your Finishing Touches And Includes A Rough-In For A Future Bathroom, Offering Endless Potential For Additional Living Space. The Large, Fully Fenced Backyard Offers Privacy And Space For Outdoor Relaxation. Located Steps From Komoka Provincial Park, Scenic Trails, Top-Rated Schools, And Local Amenities, With Quick Access To HWY 402, This Home Truly Has It All! |
| Price | $749,900 |
| Taxes: | $4353.55 |
| Maintenance Fee: | 83.00 |
| Address: | 383 Daventry Way , Unit 60, Middlesex Centre, N0L 1R0, Ontario |
| Province/State: | Ontario |
| Condo Corporation No | MVLCC |
| Level | 1 |
| Unit No | 56 |
| Directions/Cross Streets: | Crestview Drive |
| Rooms: | 9 |
| Bedrooms: | 2 |
| Bedrooms +: | |
| Kitchens: | 1 |
| Family Room: | Y |
| Basement: | Full |
| Approximatly Age: | 0-5 |
| Property Type: | Det Condo |
| Style: | Bungalow |
| Exterior: | Brick, Stone |
| Garage Type: | Attached |
| Garage(/Parking)Space: | 2.00 |
| Drive Parking Spaces: | 2 |
| Park #1 | |
| Parking Type: | Owned |
| Exposure: | S |
| Balcony: | None |
| Locker: | None |
| Pet Permited: | Restrict |
| Approximatly Age: | 0-5 |
| Approximatly Square Footage: | 1400-1599 |
| Property Features: | Cul De Sac, Fenced Yard, Library, Park, Place Of Worship, Rec Centre |
| Maintenance: | 83.00 |
| Common Elements Included: | Y |
| Fireplace/Stove: | Y |
| Heat Source: | Gas |
| Heat Type: | Forced Air |
| Central Air Conditioning: | Central Air |
| Central Vac: | N |
| Ensuite Laundry: | Y |
$
%
Years
This calculator is for demonstration purposes only. Always consult a professional
financial advisor before making personal financial decisions.
| Although the information displayed is believed to be accurate, no warranties or representations are made of any kind. |
| RE/MAX COMMUNITY REALTY INC. |
|
|

Mehdi Moghareh Abed
Sales Representative
Dir:
647-937-8237
Bus:
905-731-2000
Fax:
905-886-7556
| Book Showing | Email a Friend |
Jump To:
At a Glance:
| Type: | Condo - Det Condo |
| Area: | Middlesex |
| Municipality: | Middlesex Centre |
| Neighbourhood: | Kilworth |
| Style: | Bungalow |
| Approximate Age: | 0-5 |
| Tax: | $4,353.55 |
| Maintenance Fee: | $83 |
| Beds: | 2 |
| Baths: | 2 |
| Garage: | 2 |
| Fireplace: | Y |
Locatin Map:
Payment Calculator:

