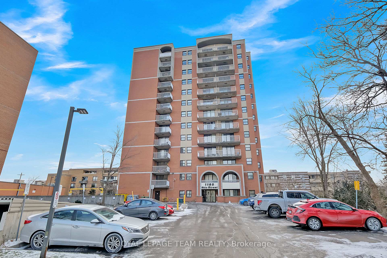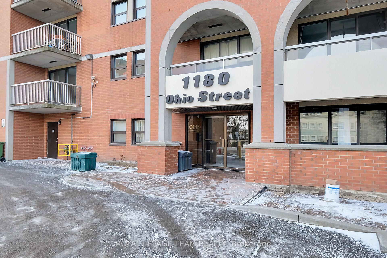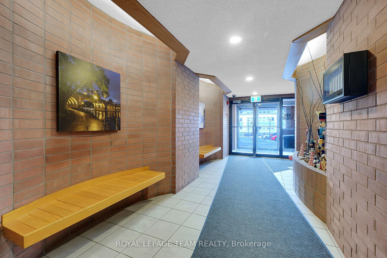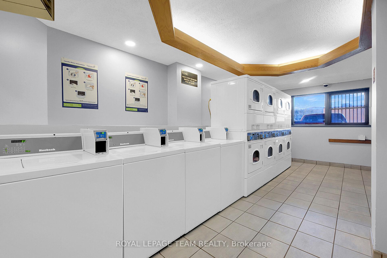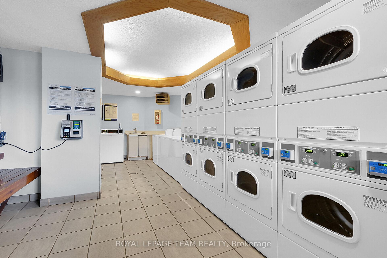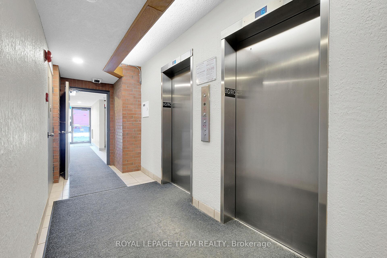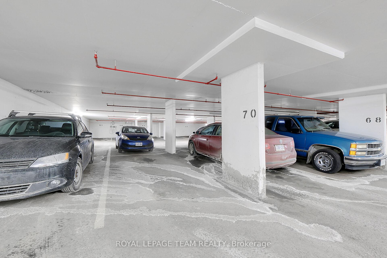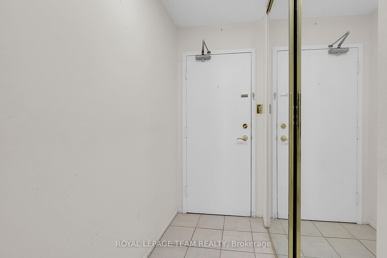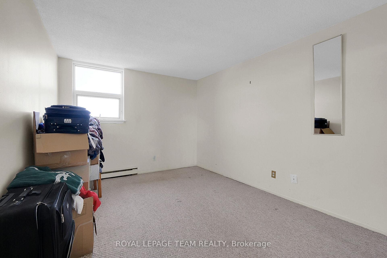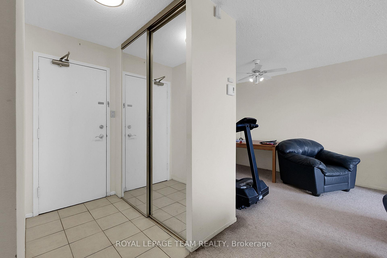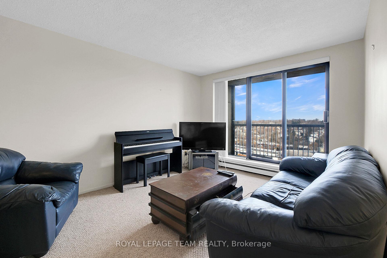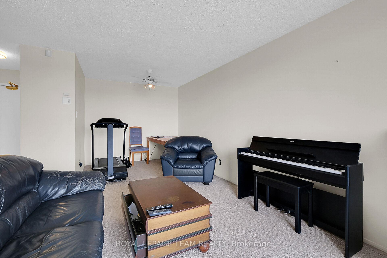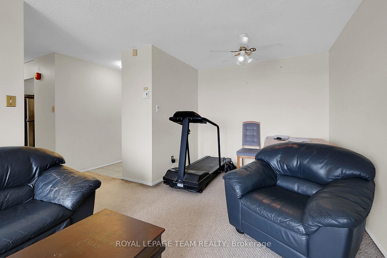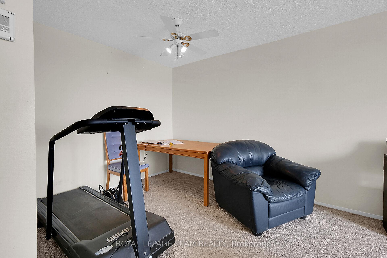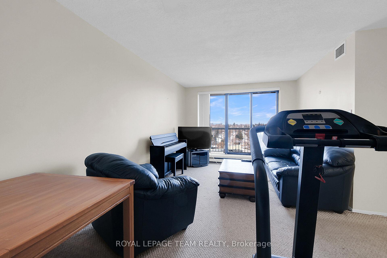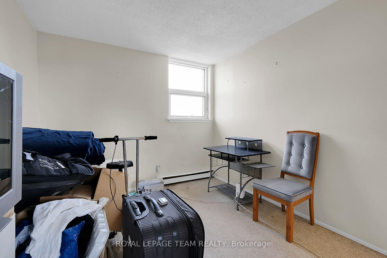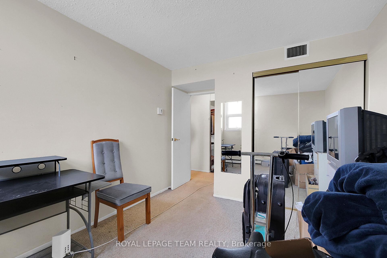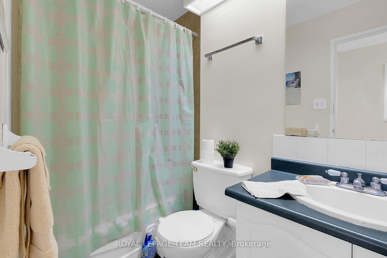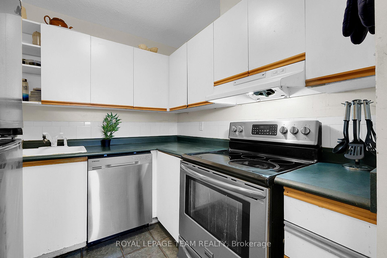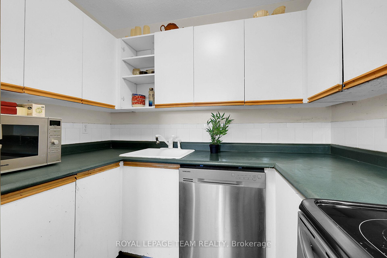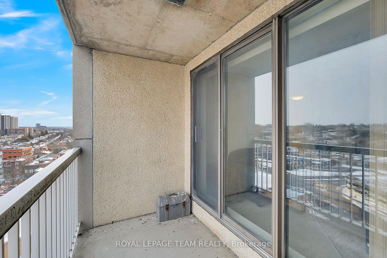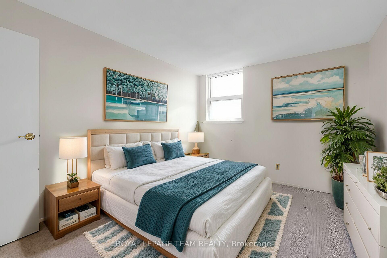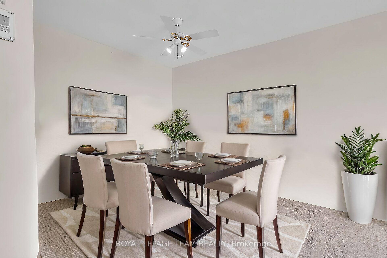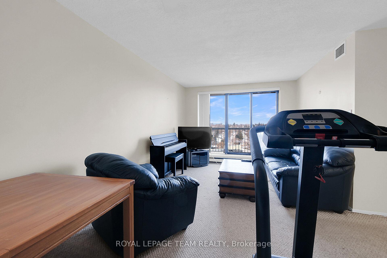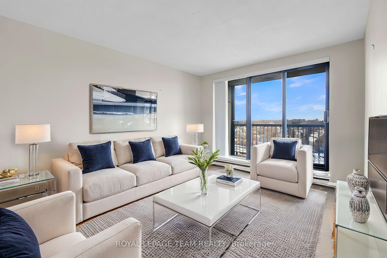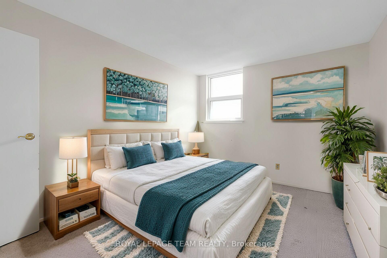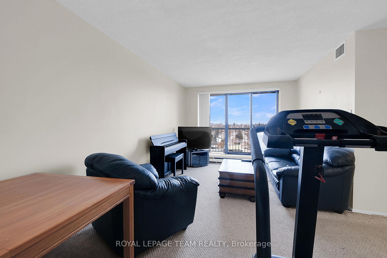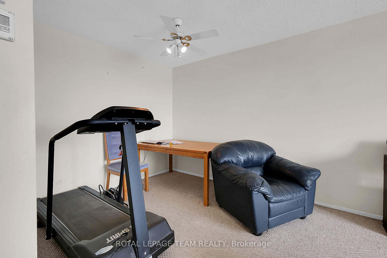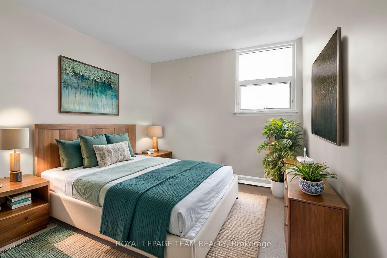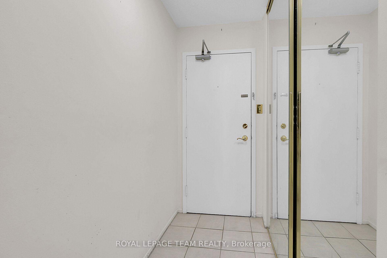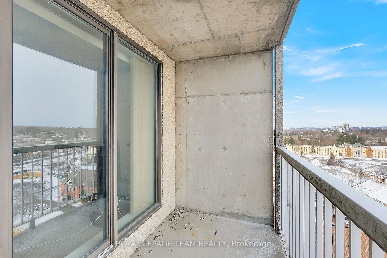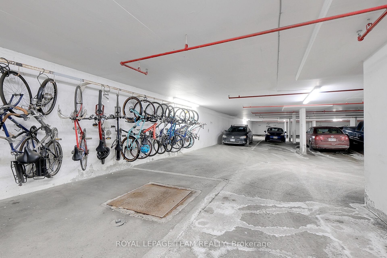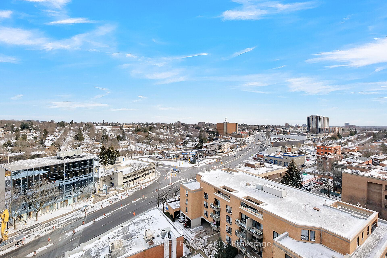$289,900
Available - For Sale
Listing ID: X11918156
1180 Ohio St South , Unit 1204, Billings Bridge - Riverside Park and Are, K1H 8N5, Ontario
| Excellent central location within walking distance to Billings Bridge Plaza, transit, many amenities, universities, recreation and eateries. A well managed secure building with video surveillance, welcoming entrance, a pristine laundry room, party room, storage locker with one indoor parking space and bike storage. A quiet condo unit, situated on the 12th floor offering peace and quiet. This 800sf condo includes; 2 bedrooms, a 3 piece washroom, kitchen, dining and the living room with double patio doors which open onto an east facing balcony showcasing a spectacular view of Bank St South and it's surroundings. This convenient location also offers bike trails and walking paths to the many communities along the Rideau River, the RA Center, Lansdowne, the Glebe, Ottawa South, Carleton and Ottawa Universities, and the Rideau Center. Monthly fees include; Building insurance, parking and utilities with the exception of Hydro averaging between $20-$25.00/mth. This property is being sold in an "as is" condition. If you are ready to convert this condo unit to your own tastes and enjoy a fantastic and peaceful location at an affordable price point, this one is for you. Parking space #70 and locker #46. |
| Price | $289,900 |
| Taxes: | $2243.16 |
| Assessment Year: | 2024 |
| Maintenance Fee: | 572.08 |
| Address: | 1180 Ohio St South , Unit 1204, Billings Bridge - Riverside Park and Are, K1H 8N5, Ontario |
| Province/State: | Ontario |
| Condo Corporation No | CMG |
| Level | 12 |
| Unit No | 1204 |
| Locker No | 46 |
| Directions/Cross Streets: | Bank St South & Ohio St |
| Rooms: | 7 |
| Bedrooms: | 2 |
| Bedrooms +: | |
| Kitchens: | 1 |
| Family Room: | N |
| Basement: | Walk-Up |
| Property Type: | Condo Apt |
| Style: | Apartment |
| Exterior: | Brick |
| Garage Type: | Underground |
| Garage(/Parking)Space: | 1.00 |
| Drive Parking Spaces: | 1 |
| Park #1 | |
| Parking Spot: | 70 |
| Parking Type: | Owned |
| Legal Description: | 1 |
| Exposure: | Sw |
| Balcony: | Open |
| Locker: | Owned |
| Pet Permited: | Restrict |
| Retirement Home: | N |
| Approximatly Square Footage: | 800-899 |
| Building Amenities: | Bike Storage, Party/Meeting Room, Visitor Parking |
| Maintenance: | 572.08 |
| Water Included: | Y |
| Common Elements Included: | Y |
| Parking Included: | Y |
| Building Insurance Included: | Y |
| Fireplace/Stove: | N |
| Heat Source: | Electric |
| Heat Type: | Baseboard |
| Central Air Conditioning: | Central Air |
| Central Vac: | N |
| Laundry Level: | Main |
| Elevator Lift: | Y |
$
%
Years
This calculator is for demonstration purposes only. Always consult a professional
financial advisor before making personal financial decisions.
| Although the information displayed is believed to be accurate, no warranties or representations are made of any kind. |
| ROYAL LEPAGE TEAM REALTY |
|
|

Mehdi Moghareh Abed
Sales Representative
Dir:
647-937-8237
Bus:
905-731-2000
Fax:
905-886-7556
| Virtual Tour | Book Showing | Email a Friend |
Jump To:
At a Glance:
| Type: | Condo - Condo Apt |
| Area: | Ottawa |
| Municipality: | Billings Bridge - Riverside Park and Are |
| Neighbourhood: | 4601 - Billings Bridge |
| Style: | Apartment |
| Tax: | $2,243.16 |
| Maintenance Fee: | $572.08 |
| Beds: | 2 |
| Baths: | 1 |
| Garage: | 1 |
| Fireplace: | N |
Locatin Map:
Payment Calculator:

