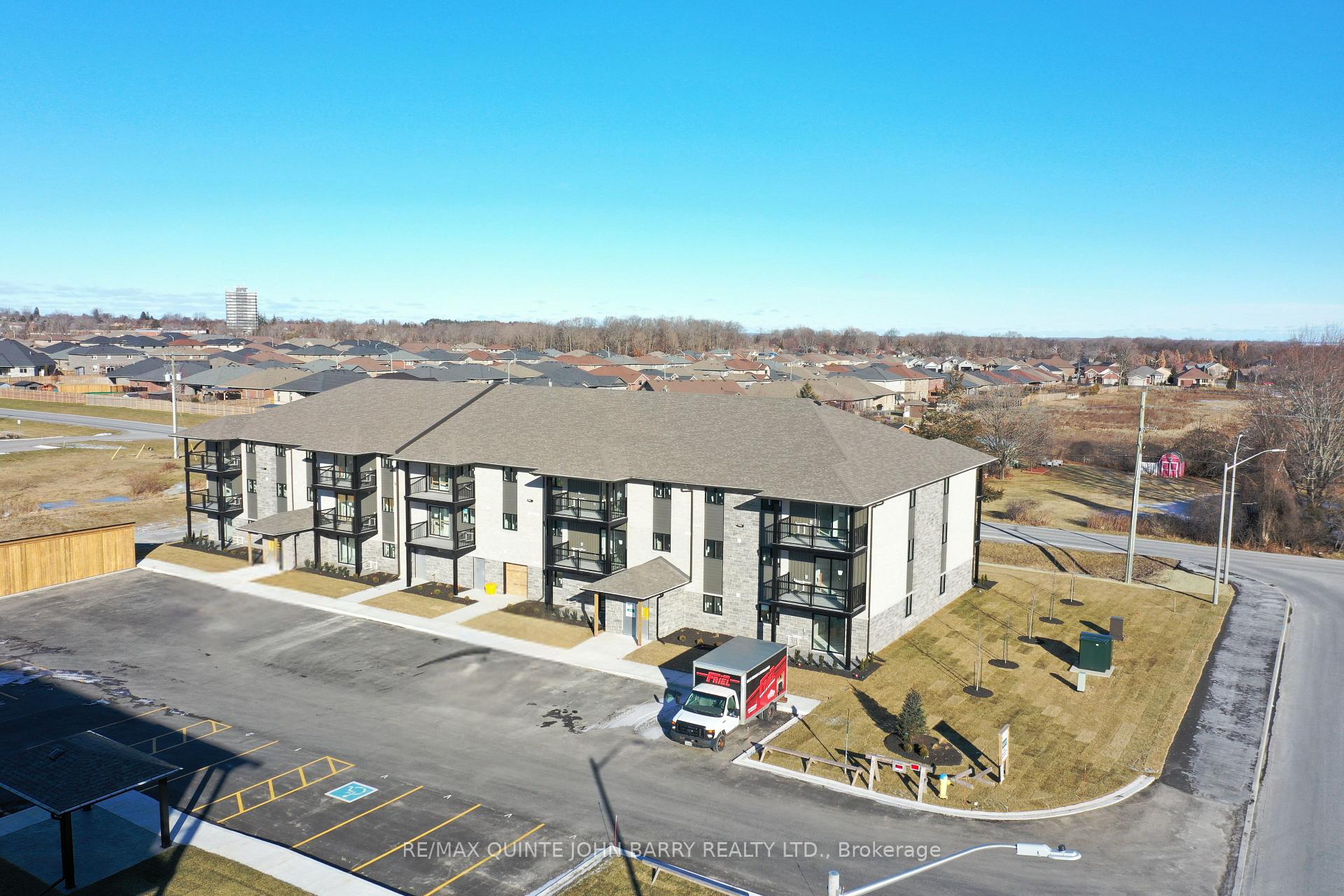$403,600
Available - For Sale
Listing ID: X11918107
110-10 Hillside Meadow Dr , Quinte West, K8V 0J7, Ontario

| Hillside Flats Phase 3 Condos on Hillside Meadow Drive is currently under construction. Don't miss your chance to own this 908 sq ft, 2 bedroom unit located on the first floor. This unit features a modern kitchen, dining area, comfy living room, 2 bedrooms, 3 pc bath and utility room. Included in the purchase price are a fridge, stove, dishwasher, and a stackable washer and dryer. For added convenience, the building also offers an elevator. If you are seeking a stylish home with all the must-have amenities, this is for you! Perfectly located near Trenton Christian School, the Wesleyan Church, and within walking distance of St. Peter Catholic School, Trenton High School, and St. Paul Catholic Secondary School, as well as other local amenities. |
| Price | $403,600 |
| Taxes: | $0.00 |
| Assessment Year: | 2024 |
| Maintenance Fee: | 492.17 |
| Address: | 110-10 Hillside Meadow Dr , Quinte West, K8V 0J7, Ontario |
| Province/State: | Ontario |
| Condo Corporation No | NSCC |
| Level | 1 |
| Unit No | 110 |
| Locker No | 9 |
| Directions/Cross Streets: | 2nd Dughill Rd to Hillside Meadow Drive |
| Rooms: | 2 |
| Bedrooms: | 2 |
| Bedrooms +: | |
| Kitchens: | 1 |
| Family Room: | N |
| Basement: | None |
| Approximatly Age: | New |
| Property Type: | Condo Apt |
| Style: | 3-Storey |
| Exterior: | Brick, Stone |
| Garage Type: | None |
| Garage(/Parking)Space: | 0.00 |
| Drive Parking Spaces: | 1 |
| Park #1 | |
| Parking Spot: | 13 |
| Parking Type: | Exclusive |
| Exposure: | Ne |
| Balcony: | Open |
| Locker: | Exclusive |
| Pet Permited: | Restrict |
| Approximatly Age: | New |
| Approximatly Square Footage: | 900-999 |
| Building Amenities: | Visitor Parking |
| Maintenance: | 492.17 |
| Water Included: | Y |
| Parking Included: | Y |
| Building Insurance Included: | Y |
| Fireplace/Stove: | N |
| Heat Source: | Electric |
| Heat Type: | Heat Pump |
| Central Air Conditioning: | Central Air |
| Central Vac: | N |
| Laundry Level: | Main |
| Ensuite Laundry: | Y |
| Elevator Lift: | Y |
$
%
Years
This calculator is for demonstration purposes only. Always consult a professional
financial advisor before making personal financial decisions.
| Although the information displayed is believed to be accurate, no warranties or representations are made of any kind. |
| RE/MAX QUINTE JOHN BARRY REALTY LTD. |
|
|

Mehdi Moghareh Abed
Sales Representative
Dir:
647-937-8237
Bus:
905-731-2000
Fax:
905-886-7556
| Book Showing | Email a Friend |
Jump To:
At a Glance:
| Type: | Condo - Condo Apt |
| Area: | Hastings |
| Municipality: | Quinte West |
| Style: | 3-Storey |
| Approximate Age: | New |
| Maintenance Fee: | $492.17 |
| Beds: | 2 |
| Baths: | 1 |
| Fireplace: | N |
Locatin Map:
Payment Calculator:



