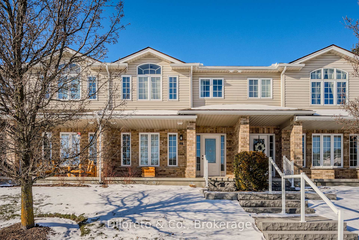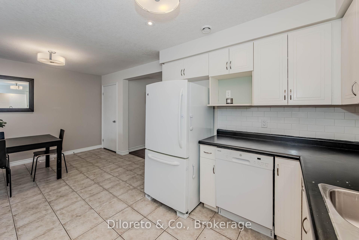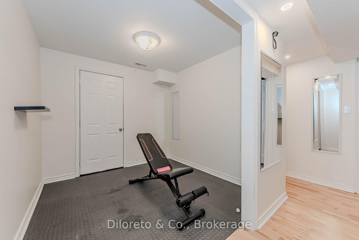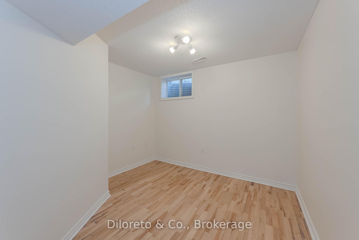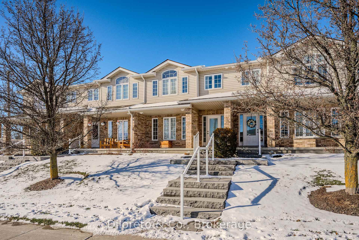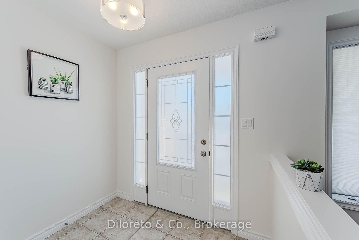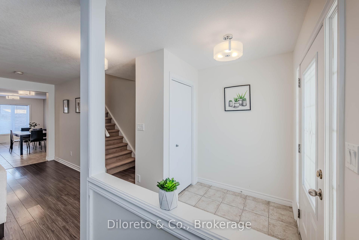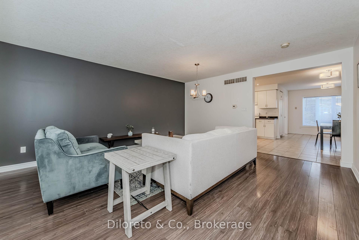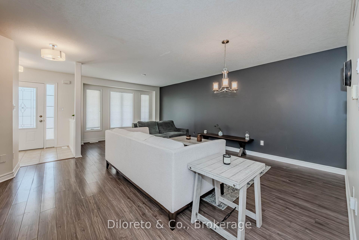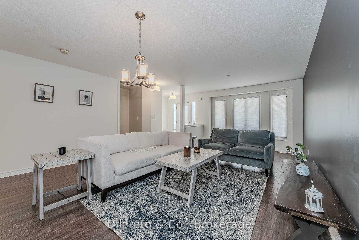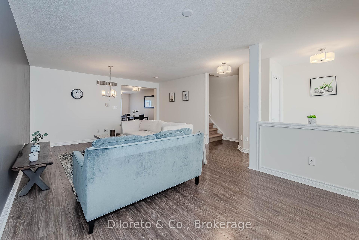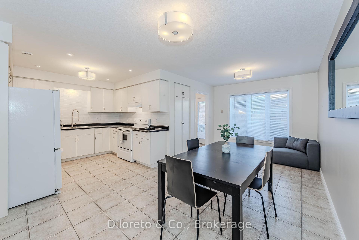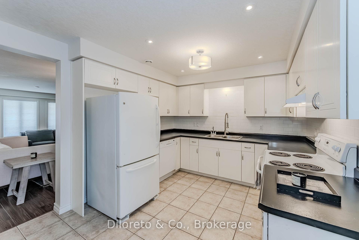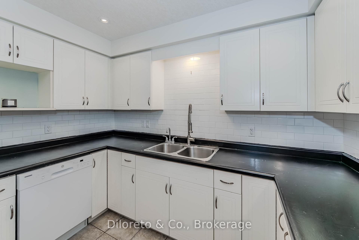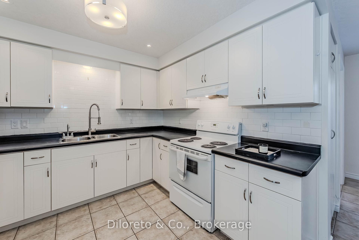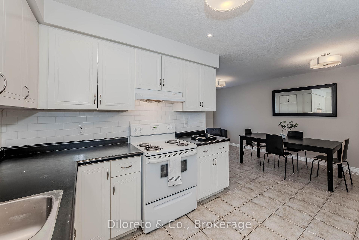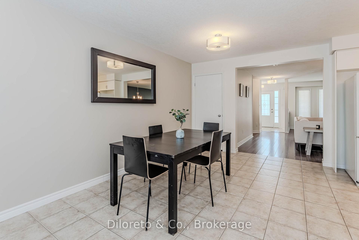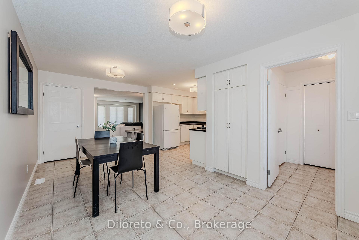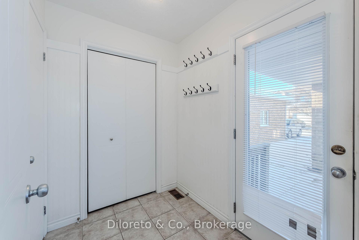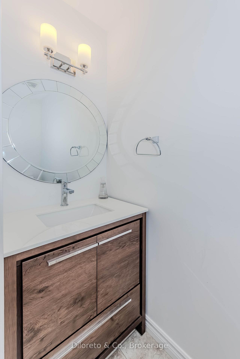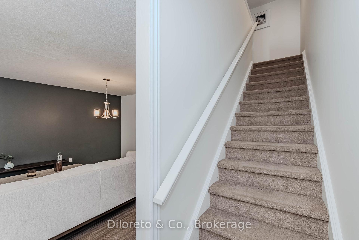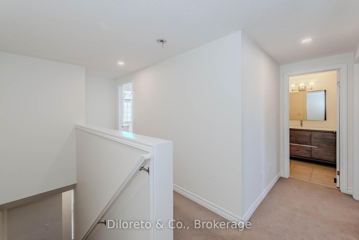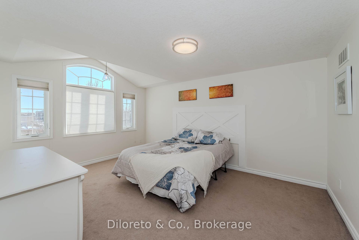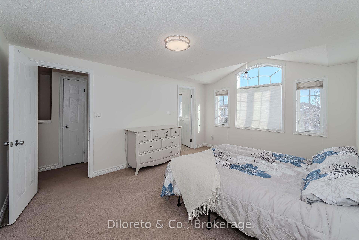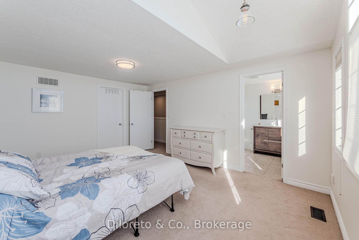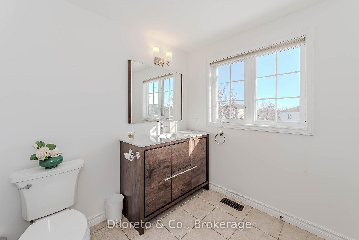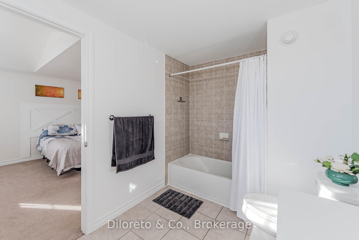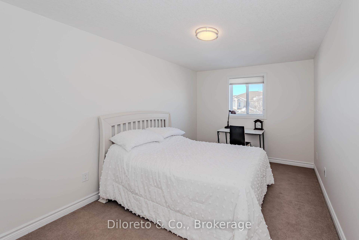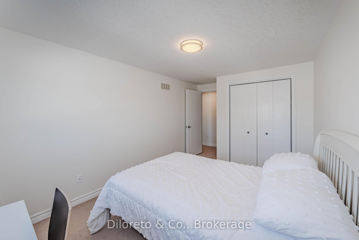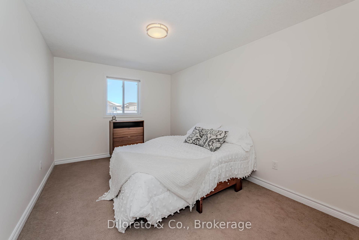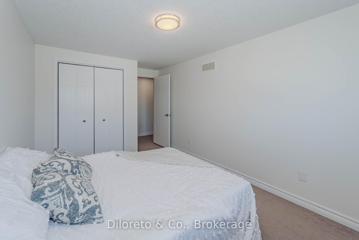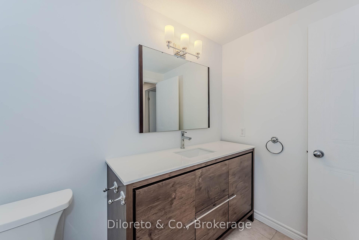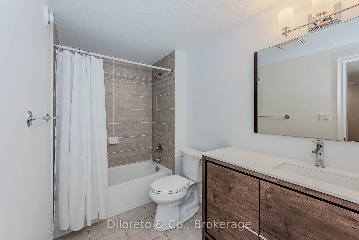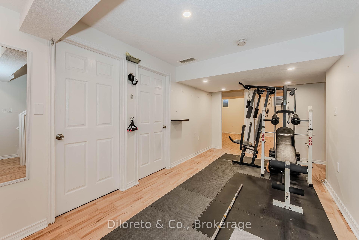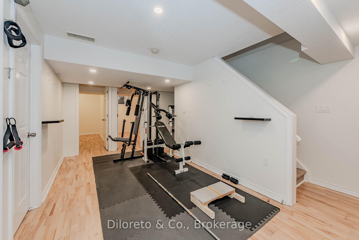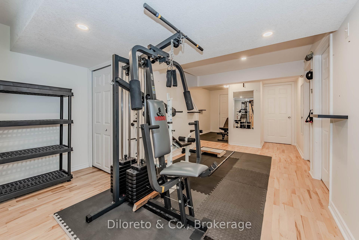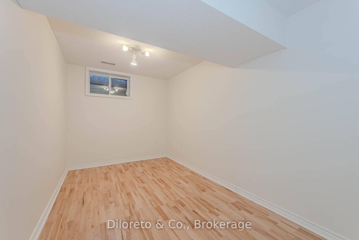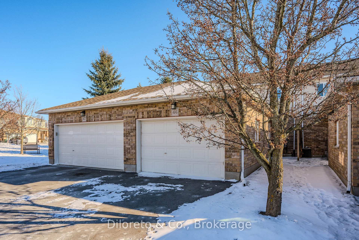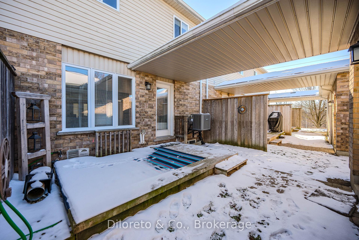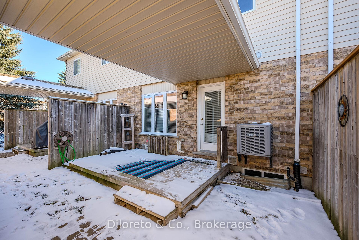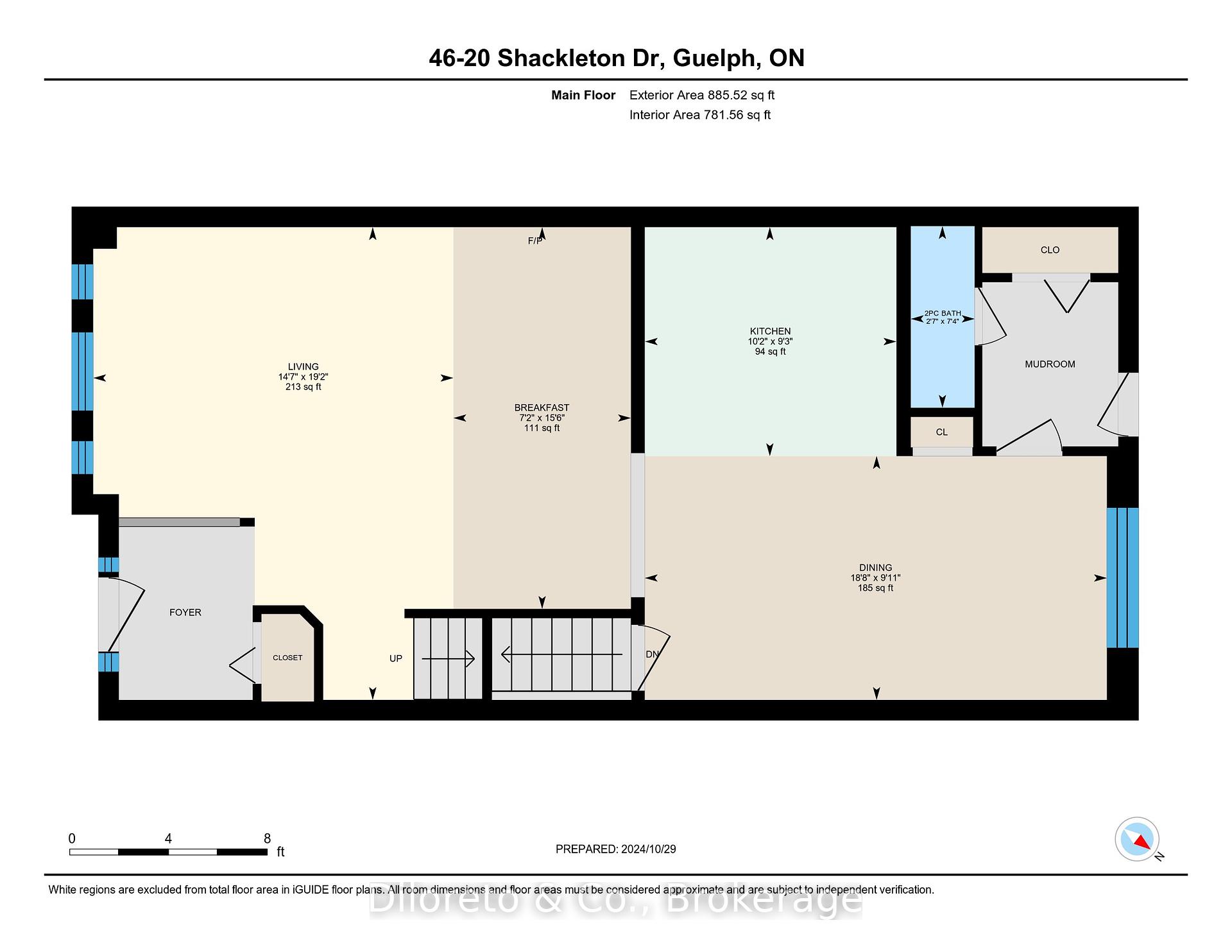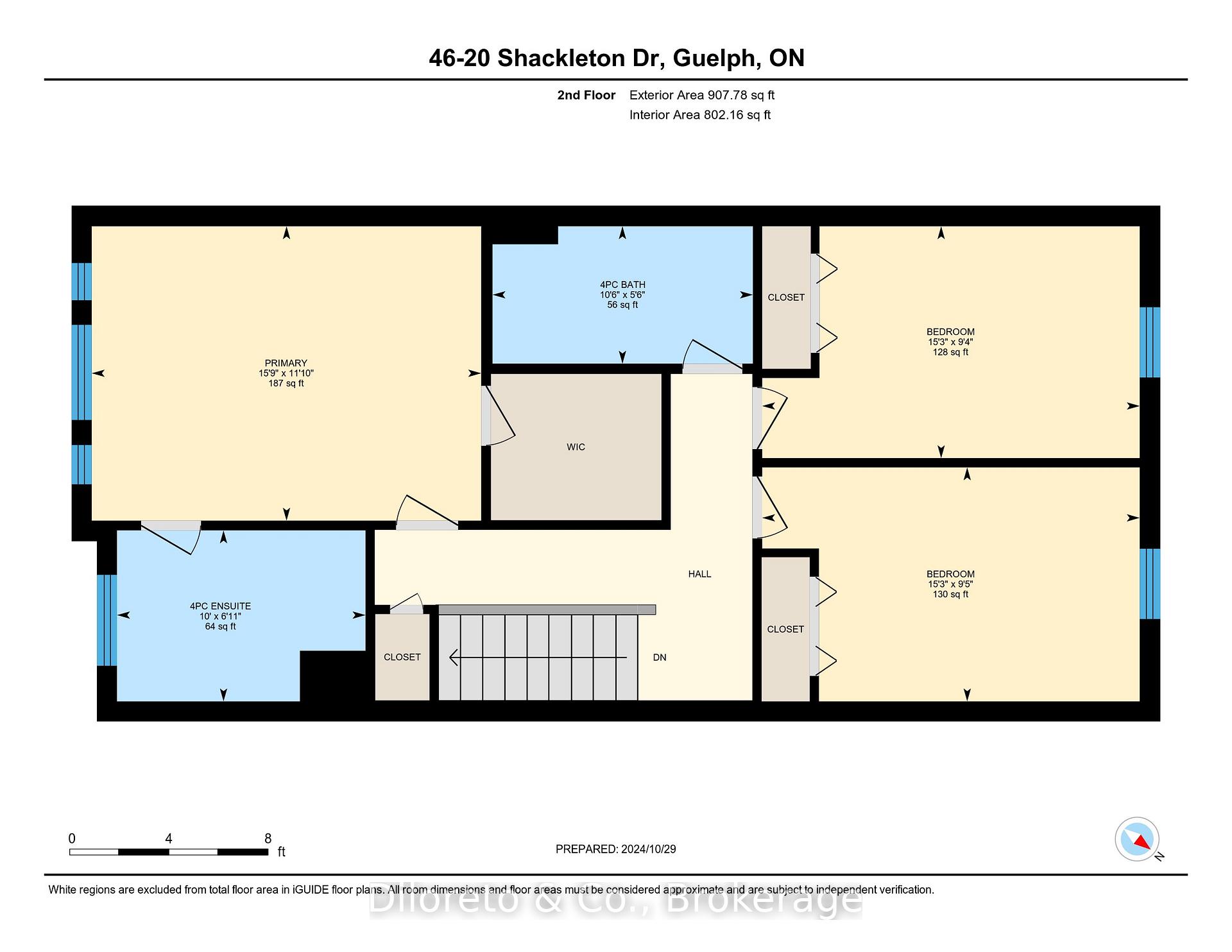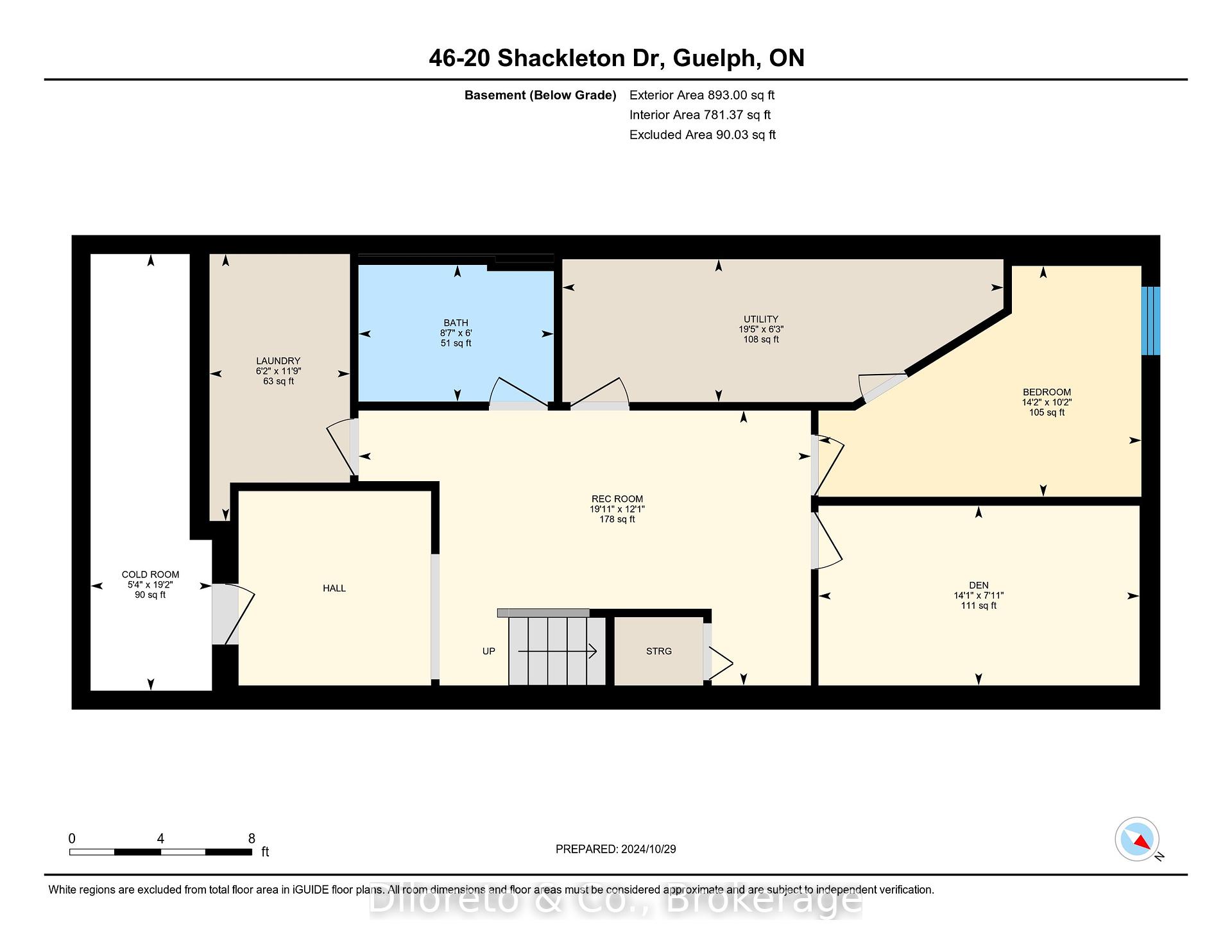$599,900
Available - For Sale
Listing ID: X11917983
20 SHACKLETON Dr , Unit 46, Guelph, N1E 0C5, Ontario
| Attention first-time home buyers, young families, and savvy investors! This well-maintained 3-bedroom, 2.5 bathroom condo townhouse offers an impressive 2,300+ sq ft of total living space with recent upgrades throughout! Entirely painted in 2022 with all main floor & second floor light fixtures replaced, all bathrooms upgraded (2022) with new custom vanities & mirrors, new toilets, and more! The home's curb appeal is undeniable, with a charming walkway leading up to the covered front porch, creating a warm welcome. Inside, the spacious main floor boasts a thoughtfully designed layout that flows seamlessly from room to room. The expansive living room features large windows, allowing natural sunlight to fill the main living space. Adjacent is the huge kitchen that shines with modern finishes, ample cabinetry, generous countertops, a large pantry, and dining area - perfect for cooking up family favourites or entertaining guests. A mudroom with access to the backyard and a convenient 2pc powder room complete the main level. On the second floor, you'll discover three generously sized bedrooms designed with comfort and privacy in mind. The primary suite includes a walk-in closet and a private 4pc ensuite bathroom. The additional bedrooms are perfect for children, guests, or a home office. Another 4pc bathroom on this level ensures convenience for all family members. The finished basement with updated pot lights (2022) offers a versatile space, ready to adapt to your lifestyle. Featuring a rec room, den, laundry area, rough-in bathroom and more, this area can serve as a family hangout, children's playroom, home gym, or office whatever suits your needs! Outside, the property includes a detached one-car garage and backyard with a partially covered deck, providing the perfect spot for outdoor relaxation or playtime. Surrounded by nature, here you'll enjoy easy access to schools, parks, scenic trails, conservation areas, and a full array of modern amenities. |
| Price | $599,900 |
| Taxes: | $4407.60 |
| Assessment: | $334000 |
| Assessment Year: | 2024 |
| Maintenance Fee: | 364.95 |
| Address: | 20 SHACKLETON Dr , Unit 46, Guelph, N1E 0C5, Ontario |
| Province/State: | Ontario |
| Condo Corporation No | WSCP |
| Level | 1 |
| Unit No | 20 |
| Directions/Cross Streets: | Watson Pkwy > Shackleton Dr |
| Rooms: | 10 |
| Rooms +: | 3 |
| Bedrooms: | 3 |
| Bedrooms +: | 0 |
| Kitchens: | 1 |
| Kitchens +: | 0 |
| Family Room: | N |
| Basement: | Finished, Full |
| Approximatly Age: | 16-30 |
| Property Type: | Condo Townhouse |
| Style: | 2-Storey |
| Exterior: | Brick |
| Garage Type: | Detached |
| Garage(/Parking)Space: | 1.00 |
| Drive Parking Spaces: | 1 |
| Park #1 | |
| Parking Type: | Owned |
| Exposure: | S |
| Balcony: | None |
| Locker: | None |
| Pet Permited: | Restrict |
| Approximatly Age: | 16-30 |
| Approximatly Square Footage: | 1400-1599 |
| Building Amenities: | Visitor Parking |
| Maintenance: | 364.95 |
| Common Elements Included: | Y |
| Fireplace/Stove: | N |
| Heat Source: | Gas |
| Heat Type: | Forced Air |
| Central Air Conditioning: | Central Air |
| Central Vac: | N |
| Ensuite Laundry: | Y |
| Elevator Lift: | N |
$
%
Years
This calculator is for demonstration purposes only. Always consult a professional
financial advisor before making personal financial decisions.
| Although the information displayed is believed to be accurate, no warranties or representations are made of any kind. |
| Diloreto & Co. |
|
|

Mehdi Moghareh Abed
Sales Representative
Dir:
647-937-8237
Bus:
905-731-2000
Fax:
905-886-7556
| Virtual Tour | Book Showing | Email a Friend |
Jump To:
At a Glance:
| Type: | Condo - Condo Townhouse |
| Area: | Wellington |
| Municipality: | Guelph |
| Neighbourhood: | Grange Hill East |
| Style: | 2-Storey |
| Approximate Age: | 16-30 |
| Tax: | $4,407.6 |
| Maintenance Fee: | $364.95 |
| Beds: | 3 |
| Baths: | 2 |
| Garage: | 1 |
| Fireplace: | N |
Locatin Map:
Payment Calculator:

