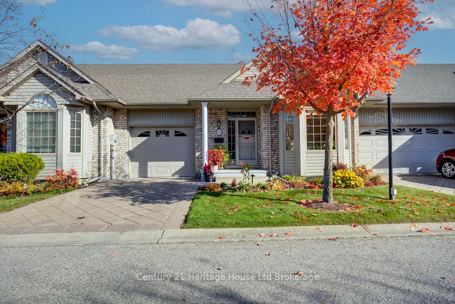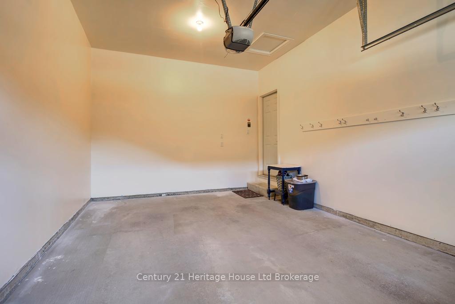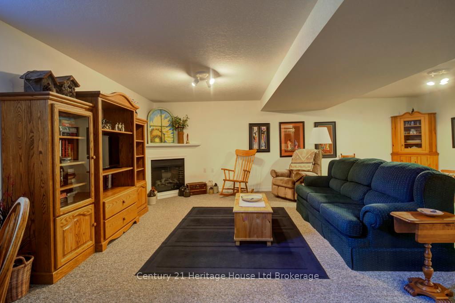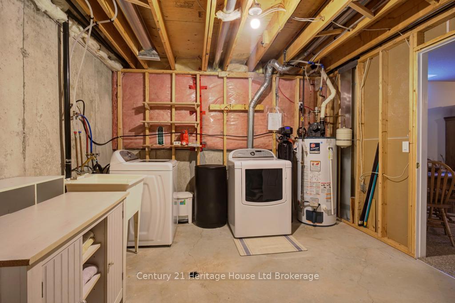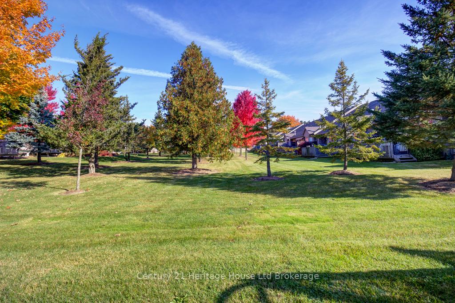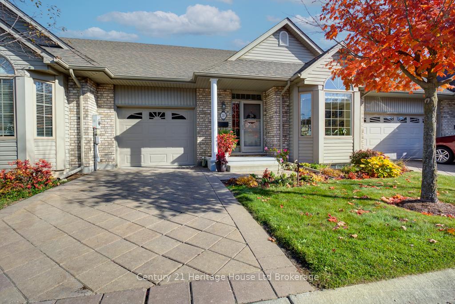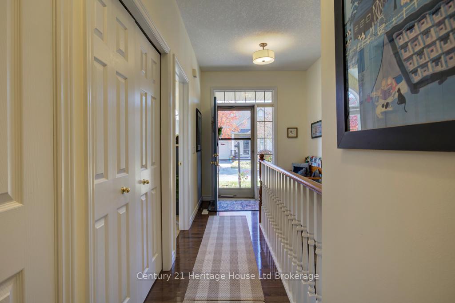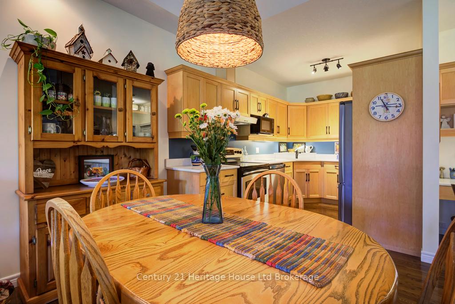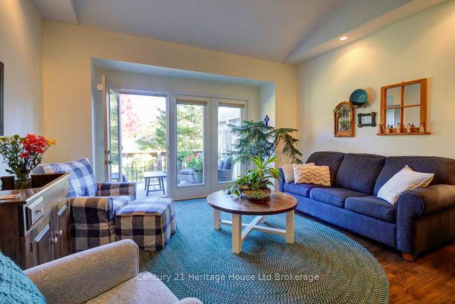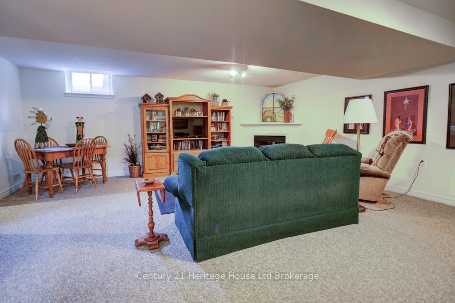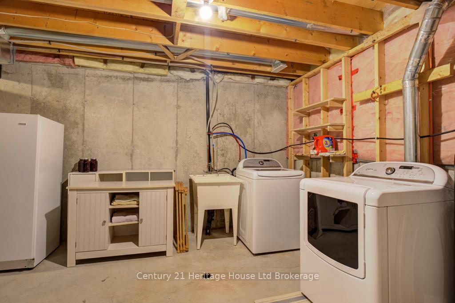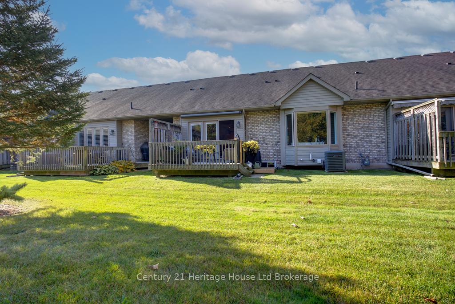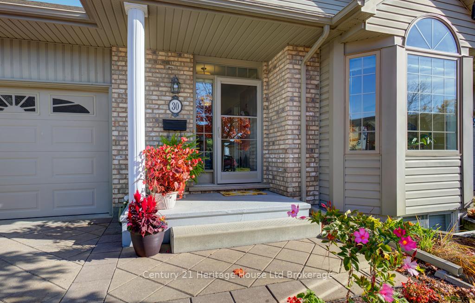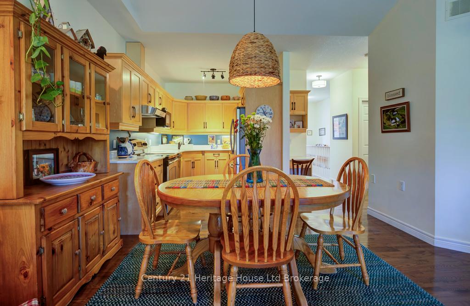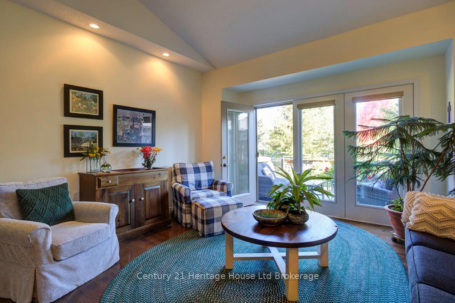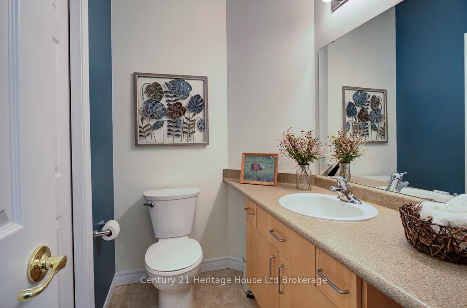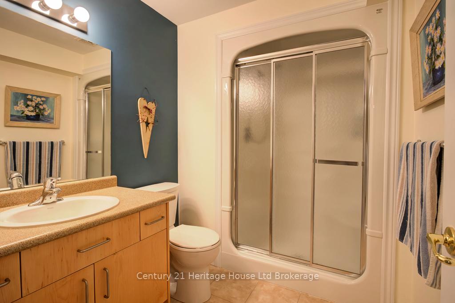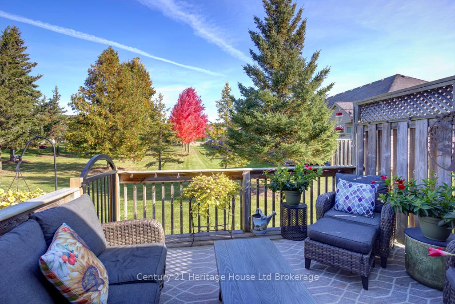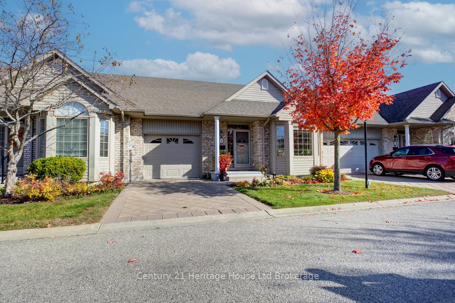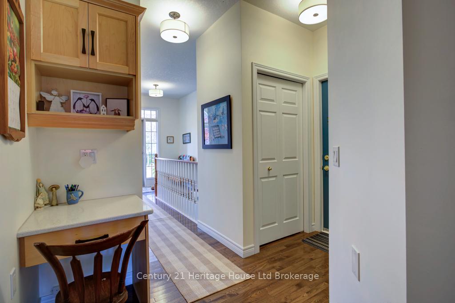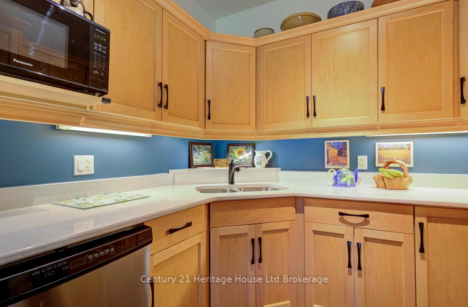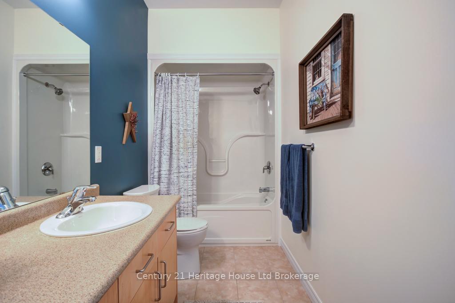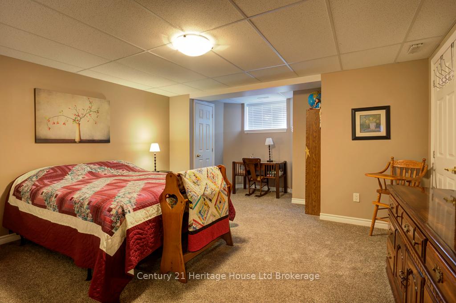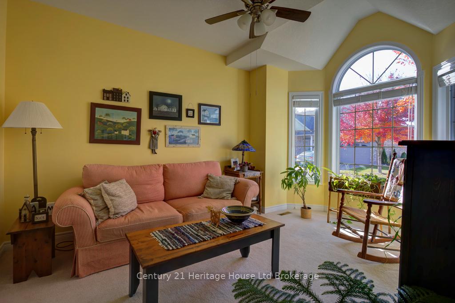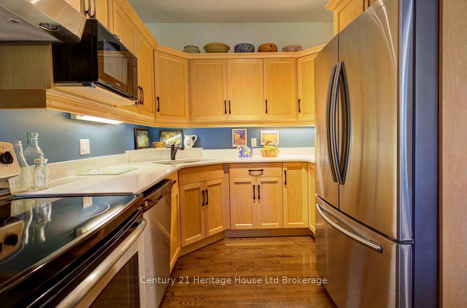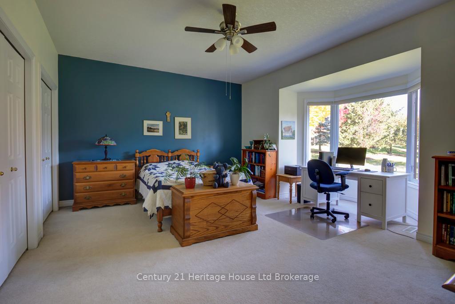$649,900
Available - For Sale
Listing ID: X11916963
500 Lakeview Dr , Unit 30, Woodstock, N4T 1W4, Ontario
| Welcome to unit 30 at 500 Lakeview Drive. With a great location that provides access to thewalking trails, this well-cared-for and updated home is sure to impress. Situated inWoodstock's beautiful North end, this bungalow-style condominium unit offers plenty of value with over 2000 sq/ft of finished living space, and an attached garage. The main floor flows well with plenty of light from front to back. The kitchen anchors the main floor and features updated maple cabinets with quartz countertops and stainless steel appliances. A large dining room sits adjacent to the kitchen with a living room on the other side that features large patio doors leading to your private deck and includes an electric awning. The main floor also features two bedrooms including the large master that has a jack-and-jill design to thebathroom. The basement is nicely finished with a large recreation room that features afireplace, a bedroom, and another bathroom. Recent updates include the furnace in 2022, thekitchen cabinets, countertops, and fixtures in 2021, and a new water softener in 2024. Don'tmiss out on this amazing property. |
| Price | $649,900 |
| Taxes: | $4404.63 |
| Maintenance Fee: | 460.00 |
| Address: | 500 Lakeview Dr , Unit 30, Woodstock, N4T 1W4, Ontario |
| Province/State: | Ontario |
| Condo Corporation No | OSCC |
| Level | 1 |
| Unit No | 30 |
| Directions/Cross Streets: | FROM LAKEVIEW DRIVE TURN RIGHT INTO 500 LAKEVIEW. HOME ON LEFT SIDE. |
| Rooms: | 6 |
| Rooms +: | 3 |
| Bedrooms: | 2 |
| Bedrooms +: | 1 |
| Kitchens: | 1 |
| Kitchens +: | 0 |
| Family Room: | N |
| Basement: | Finished |
| Approximatly Age: | 16-30 |
| Property Type: | Condo Townhouse |
| Style: | Bungalow |
| Exterior: | Brick, Vinyl Siding |
| Garage Type: | Attached |
| Garage(/Parking)Space: | 1.00 |
| Drive Parking Spaces: | 1 |
| Park #1 | |
| Parking Type: | Exclusive |
| Exposure: | E |
| Balcony: | None |
| Locker: | None |
| Pet Permited: | Restrict |
| Retirement Home: | N |
| Approximatly Age: | 16-30 |
| Approximatly Square Footage: | 2000-2249 |
| Building Amenities: | Bbqs Allowed, Visitor Parking |
| Property Features: | Clear View, Cul De Sac, Public Transit |
| Maintenance: | 460.00 |
| Cabel TV Included: | Y |
| Common Elements Included: | Y |
| Parking Included: | Y |
| Building Insurance Included: | Y |
| Fireplace/Stove: | Y |
| Heat Source: | Gas |
| Heat Type: | Forced Air |
| Central Air Conditioning: | Central Air |
| Central Vac: | N |
| Laundry Level: | Lower |
$
%
Years
This calculator is for demonstration purposes only. Always consult a professional
financial advisor before making personal financial decisions.
| Although the information displayed is believed to be accurate, no warranties or representations are made of any kind. |
| Century 21 Heritage House Ltd Brokerage |
|
|

Mehdi Moghareh Abed
Sales Representative
Dir:
647-937-8237
Bus:
905-731-2000
Fax:
905-886-7556
| Book Showing | Email a Friend |
Jump To:
At a Glance:
| Type: | Condo - Condo Townhouse |
| Area: | Oxford |
| Municipality: | Woodstock |
| Neighbourhood: | Woodstock - North |
| Style: | Bungalow |
| Approximate Age: | 16-30 |
| Tax: | $4,404.63 |
| Maintenance Fee: | $460 |
| Beds: | 2+1 |
| Baths: | 2 |
| Garage: | 1 |
| Fireplace: | Y |
Locatin Map:
Payment Calculator:

