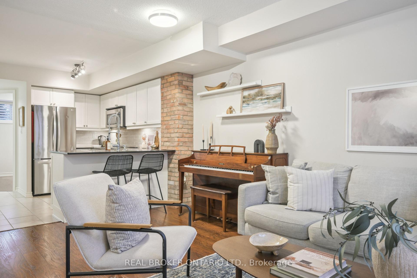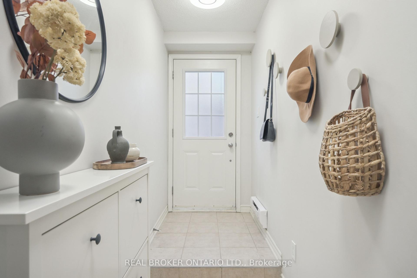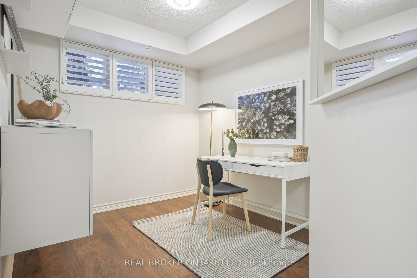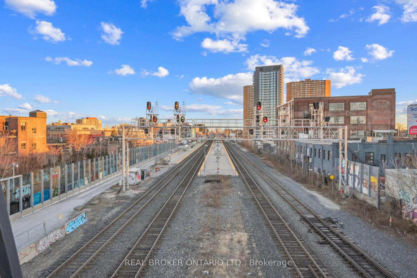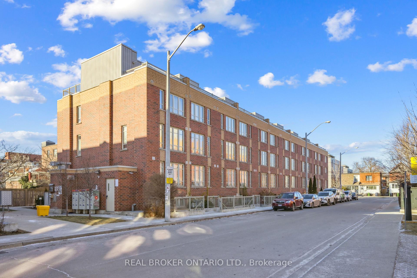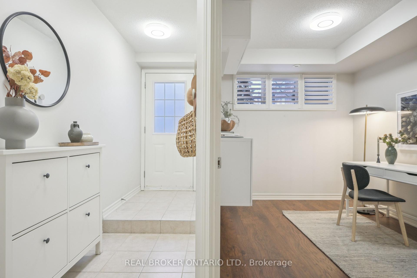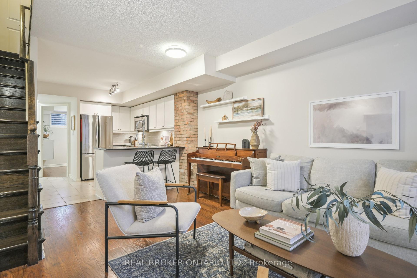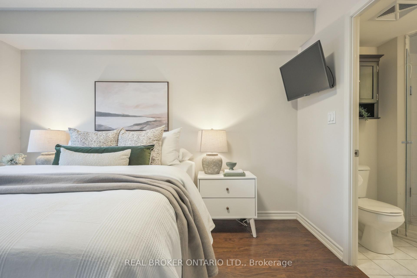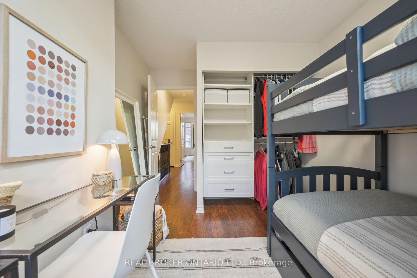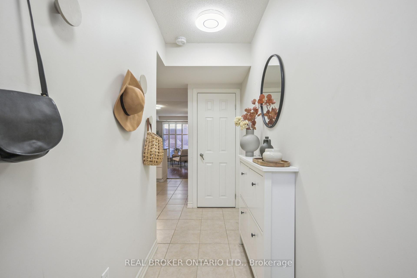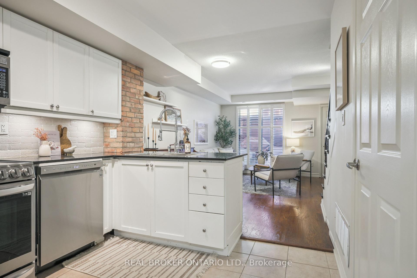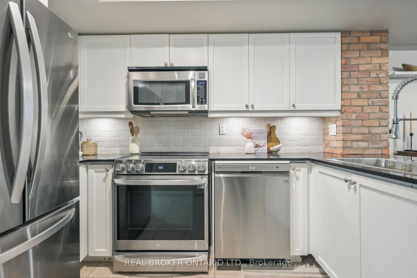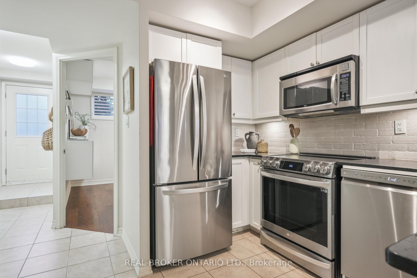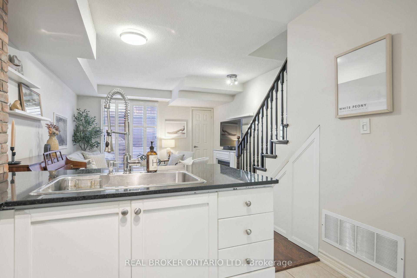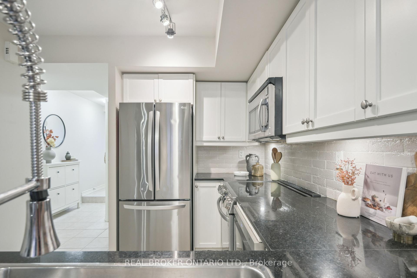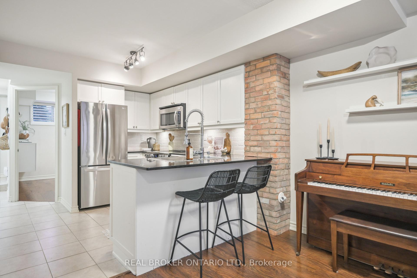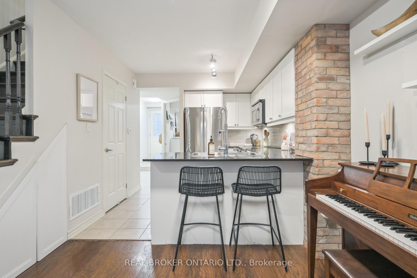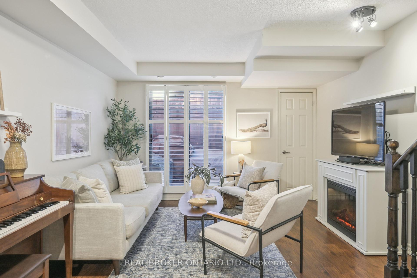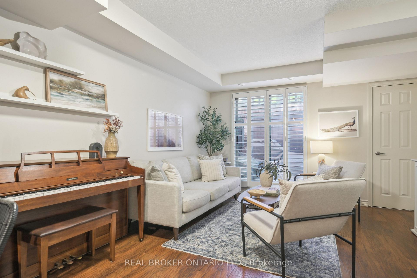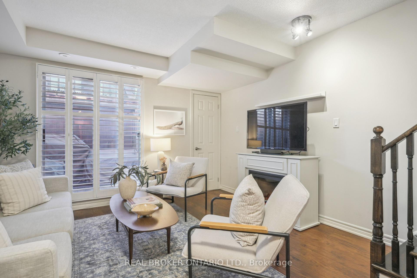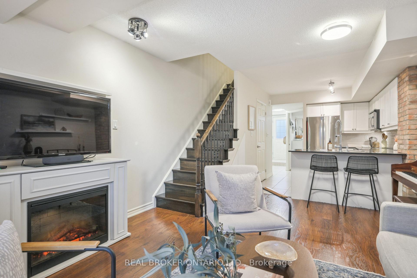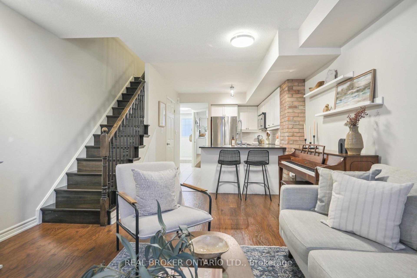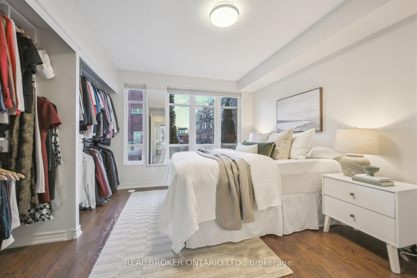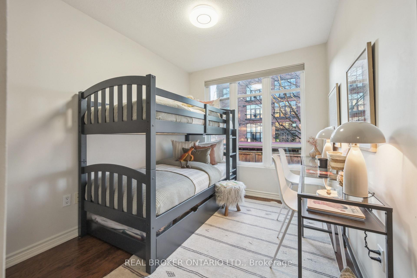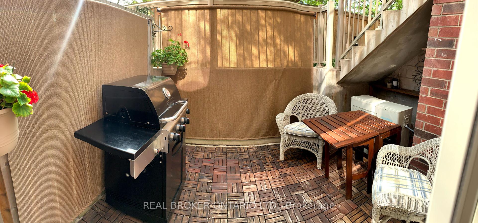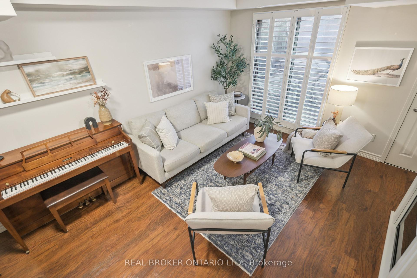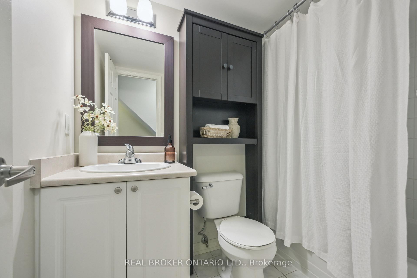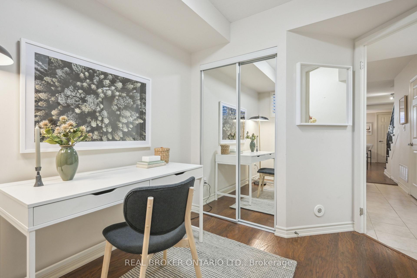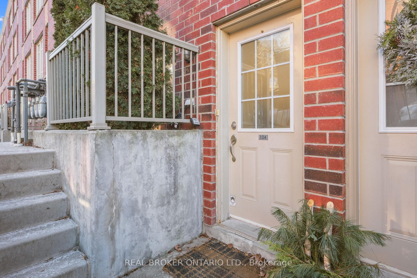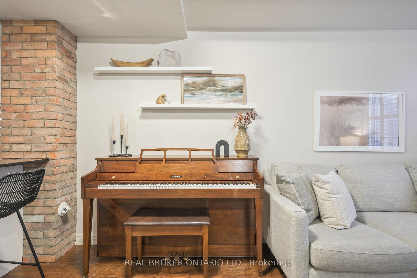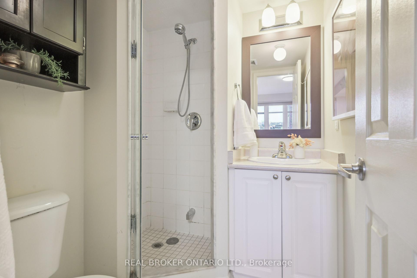$899,000
Available - For Sale
Listing ID: W11917969
30 Elsie Lane , Unit 104, Toronto, M6P 3N9, Ontario
| Urban Living At It Finest With Unmatched Convenience And Lifestyle! Get ready to call The Brownstones On Wallace your new hip, urban playground. This nearly 1000 square foot 3 bedroom, 2 bathroom condo townhouse offers the perfect layout for families, young professionals, or downsizers. The open-concept main floor provides seamless living with a generous kitchen equipped with brand-new appliances & breakfast bar that flows seamlessly into your open-concept living and dining space. The main floor bedroom allows for versatile living whether you're hosting guests, need a home office or personal gym. Upstairs, there are two generously sized bedrooms each with custom closets, large windows providing ample natural light, and their own bathroom! Do you need parking? Well, we've got you covered, literally, with your own underground parking spot! Rounding out this spacious home is an intimate back terrace perfect for hosting those summer BBQs! As if that wasn't enough, you're located in the heart of Wallace Emerson and only steps from the Bloor Street Subway line, Go Train Station, and UP Express. Comfortable convenience has never been this easy! |
| Extras: All new appliances in kitchen. Wood flooring throughout with no carpet. Custom shutters and built in closets. Ample built in storage. Bell Fibre equipped. |
| Price | $899,000 |
| Taxes: | $3634.00 |
| Maintenance Fee: | 429.83 |
| Address: | 30 Elsie Lane , Unit 104, Toronto, M6P 3N9, Ontario |
| Province/State: | Ontario |
| Condo Corporation No | TSCC |
| Level | 1 |
| Unit No | 04 |
| Directions/Cross Streets: | Wallace And Dundas |
| Rooms: | 6 |
| Bedrooms: | 3 |
| Bedrooms +: | |
| Kitchens: | 1 |
| Family Room: | N |
| Basement: | None |
| Property Type: | Condo Townhouse |
| Style: | 2-Storey |
| Exterior: | Brick |
| Garage Type: | Underground |
| Garage(/Parking)Space: | 1.00 |
| Drive Parking Spaces: | 1 |
| Park #1 | |
| Parking Spot: | 65 |
| Parking Type: | Owned |
| Legal Description: | Level A Unit 65 |
| Exposure: | E |
| Balcony: | Terr |
| Locker: | None |
| Pet Permited: | Restrict |
| Approximatly Square Footage: | 900-999 |
| Building Amenities: | Bbqs Allowed, Visitor Parking |
| Property Features: | Public Trans, School |
| Maintenance: | 429.83 |
| Water Included: | Y |
| Common Elements Included: | Y |
| Parking Included: | Y |
| Building Insurance Included: | Y |
| Fireplace/Stove: | N |
| Heat Source: | Gas |
| Heat Type: | Forced Air |
| Central Air Conditioning: | Central Air |
| Central Vac: | N |
| Laundry Level: | Upper |
| Ensuite Laundry: | Y |
$
%
Years
This calculator is for demonstration purposes only. Always consult a professional
financial advisor before making personal financial decisions.
| Although the information displayed is believed to be accurate, no warranties or representations are made of any kind. |
| REAL BROKER ONTARIO LTD. |
|
|

Mehdi Moghareh Abed
Sales Representative
Dir:
647-937-8237
Bus:
905-731-2000
Fax:
905-886-7556
| Virtual Tour | Book Showing | Email a Friend |
Jump To:
At a Glance:
| Type: | Condo - Condo Townhouse |
| Area: | Toronto |
| Municipality: | Toronto |
| Neighbourhood: | Dovercourt-Wallace Emerson-Junction |
| Style: | 2-Storey |
| Tax: | $3,634 |
| Maintenance Fee: | $429.83 |
| Beds: | 3 |
| Baths: | 2 |
| Garage: | 1 |
| Fireplace: | N |
Locatin Map:
Payment Calculator:

