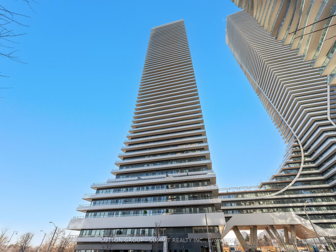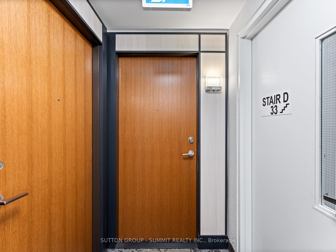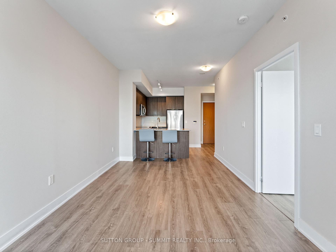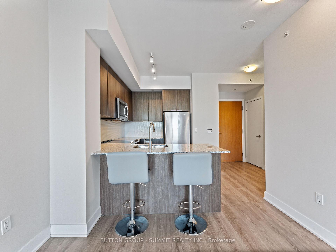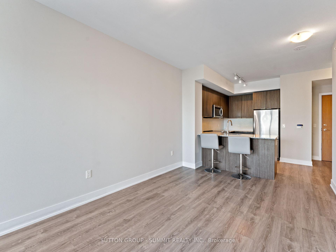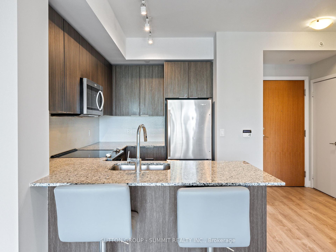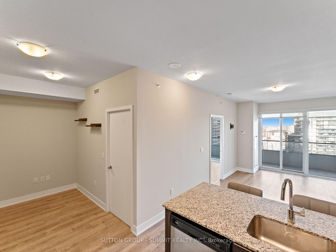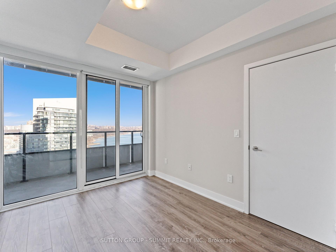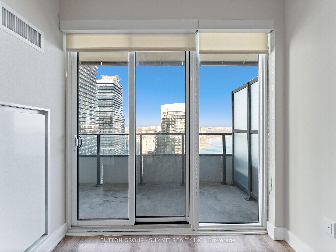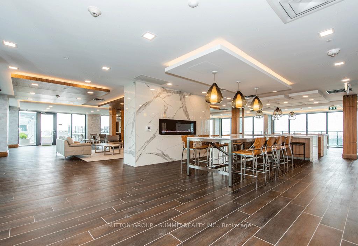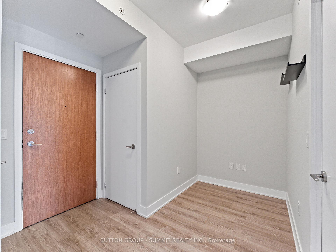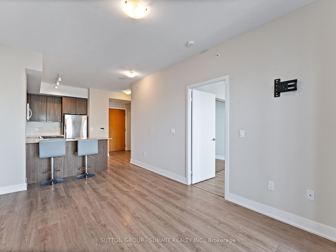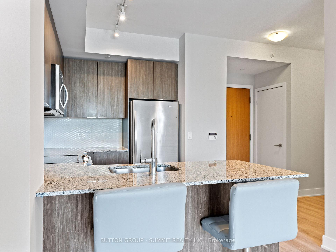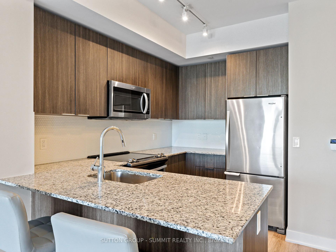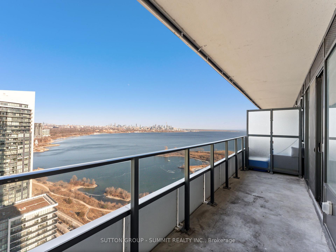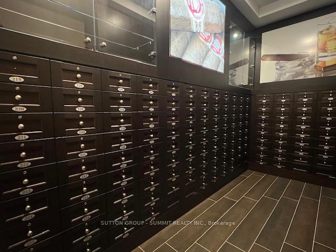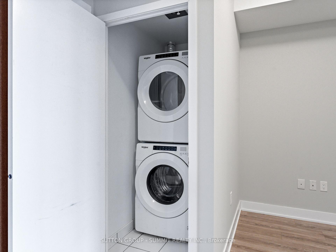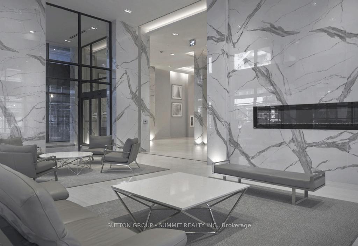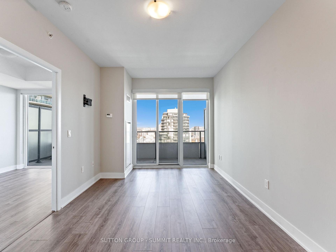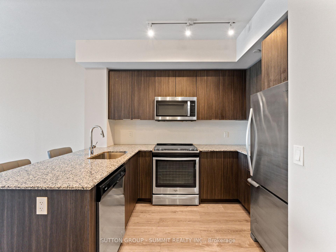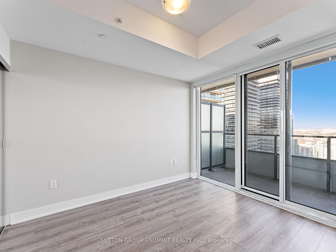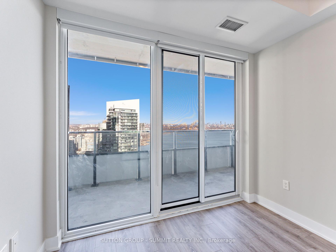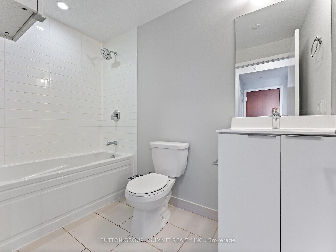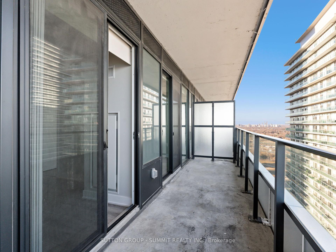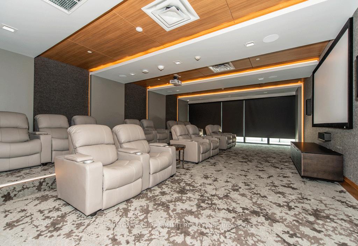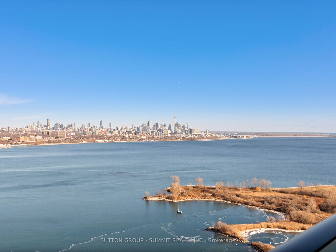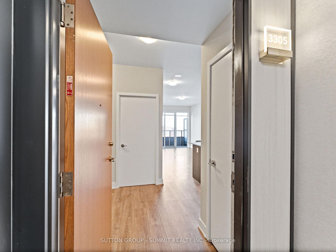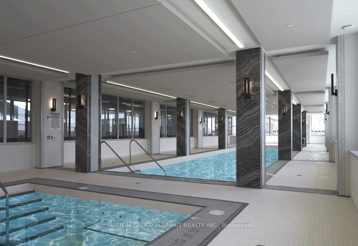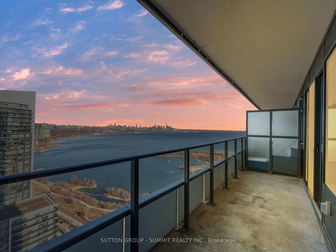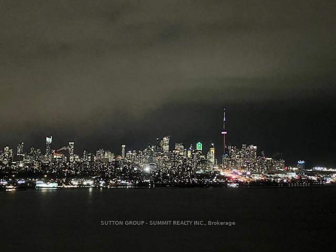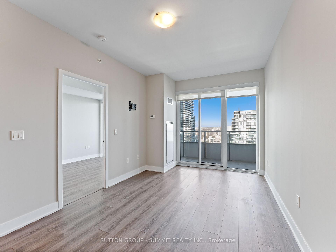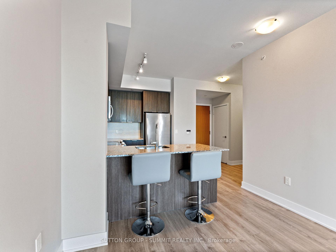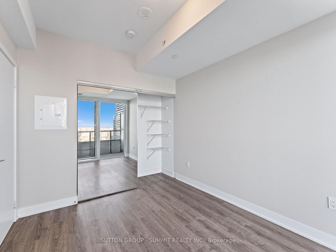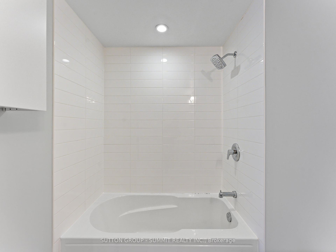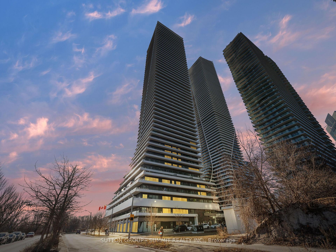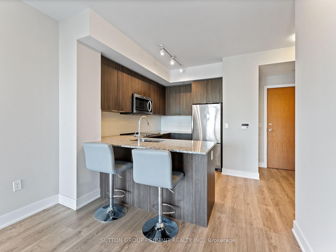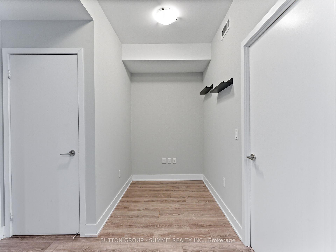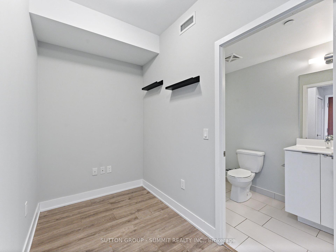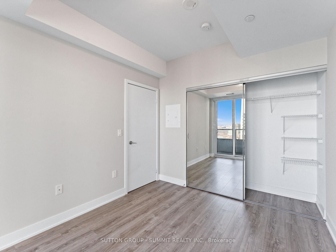$715,000
Available - For Sale
Listing ID: W11917716
20 Shore Breeze Dr , Unit 3305, Toronto, M8V 0C7, Ontario
| Eau Du Soleil- Toronto's Waterfront Community. Experience spectacular Water Tower Unit withbreathtaking East exposure, Lake and City Skyline views. 1 Bed.+ Den perfect for those thatwork from home or could be used as spare extra space. Living area large enough forliving/dinning combination. Laminate flooring throughout the unit. Upgraded Kitchen withcentral island, granite counter, breakfast bar and tons of storage space. In-suite laundry forconvenience. Master with mirrored double door closet together with stunning views of the lakeand direct access to balcony. Unit Has VIP access to the Water Lounge located on the PenthouseFloor with private Wine Cellars & Cigar Humidor Box. Unit freshly painted. One parking and two(2) lockers included with the unit. Located close to Gardiner, TTC and GO Transit, Marina,Lake, Humber Bay Shore. Enjoy the nearby biking & trail walking, take a short walk for shoppingfor all you essentials. This unit combines modern comforts with prime location advantages.Amenities include: saltwater Pool, Lounge, gym , Yoga& Pilates studio, party rooms, rooftoppatio, guest suites. Eau Du Soleil is the perfect example of the community where luxury meetsmodern living. |
| Price | $715,000 |
| Taxes: | $3536.52 |
| Maintenance Fee: | 640.84 |
| Address: | 20 Shore Breeze Dr , Unit 3305, Toronto, M8V 0C7, Ontario |
| Province/State: | Ontario |
| Condo Corporation No | TSCC |
| Level | 34 |
| Unit No | 5 |
| Directions/Cross Streets: | Shore Breeze Dr/ Marine Parade Dr |
| Rooms: | 4 |
| Rooms +: | 1 |
| Bedrooms: | 1 |
| Bedrooms +: | 1 |
| Kitchens: | 1 |
| Family Room: | N |
| Basement: | None |
| Approximatly Age: | 0-5 |
| Property Type: | Condo Apt |
| Style: | Apartment |
| Exterior: | Concrete |
| Garage Type: | Underground |
| Garage(/Parking)Space: | 1.00 |
| Drive Parking Spaces: | 0 |
| Park #1 | |
| Parking Spot: | 293 |
| Parking Type: | Owned |
| Legal Description: | LEVEL C |
| Exposure: | E |
| Balcony: | Open |
| Locker: | Owned |
| Pet Permited: | Restrict |
| Approximatly Age: | 0-5 |
| Approximatly Square Footage: | 500-599 |
| Building Amenities: | Bike Storage, Car Wash, Concierge |
| Property Features: | Beach, Hospital, Marina, Public Transit, Rec Centre, Waterfront |
| Maintenance: | 640.84 |
| Parking Included: | Y |
| Building Insurance Included: | Y |
| Fireplace/Stove: | N |
| Heat Source: | Gas |
| Heat Type: | Forced Air |
| Central Air Conditioning: | Central Air |
| Central Vac: | N |
| Ensuite Laundry: | Y |
$
%
Years
This calculator is for demonstration purposes only. Always consult a professional
financial advisor before making personal financial decisions.
| Although the information displayed is believed to be accurate, no warranties or representations are made of any kind. |
| SUTTON GROUP - SUMMIT REALTY INC. |
|
|

Mehdi Moghareh Abed
Sales Representative
Dir:
647-937-8237
Bus:
905-731-2000
Fax:
905-886-7556
| Virtual Tour | Book Showing | Email a Friend |
Jump To:
At a Glance:
| Type: | Condo - Condo Apt |
| Area: | Toronto |
| Municipality: | Toronto |
| Neighbourhood: | Mimico |
| Style: | Apartment |
| Approximate Age: | 0-5 |
| Tax: | $3,536.52 |
| Maintenance Fee: | $640.84 |
| Beds: | 1+1 |
| Baths: | 1 |
| Garage: | 1 |
| Fireplace: | N |
Locatin Map:
Payment Calculator:

