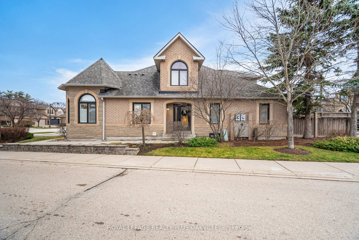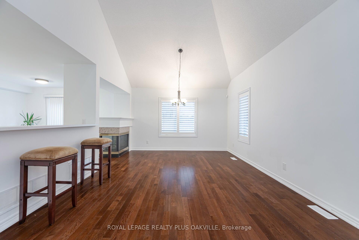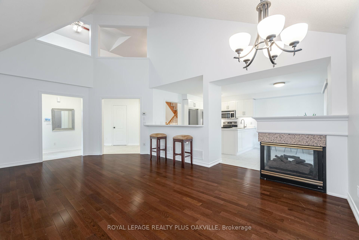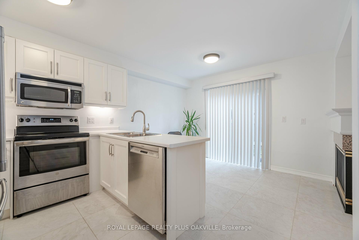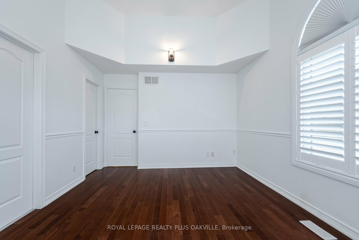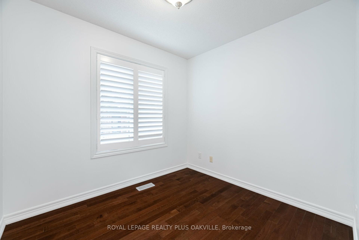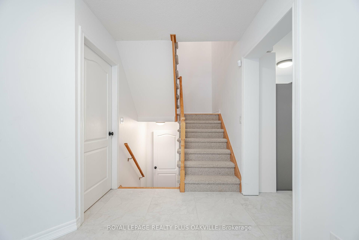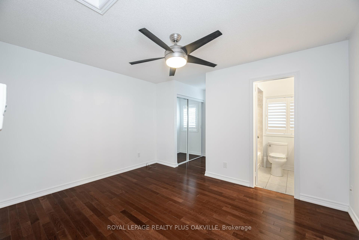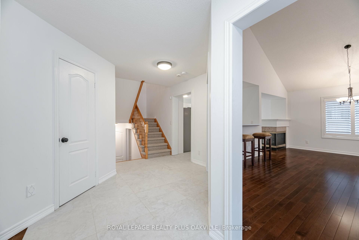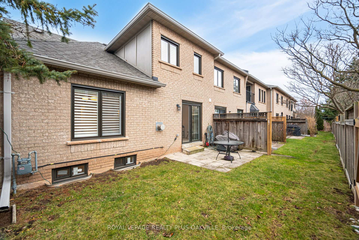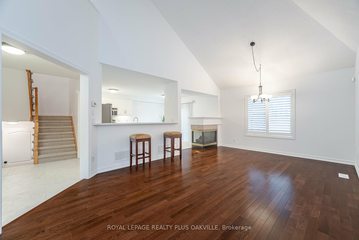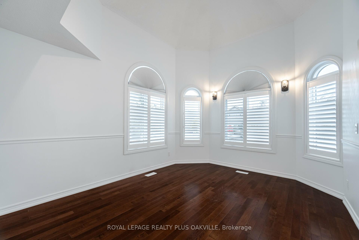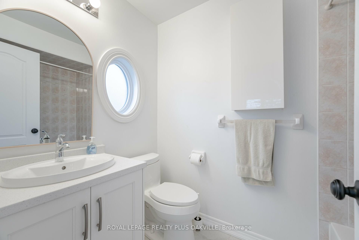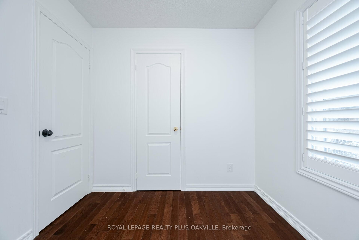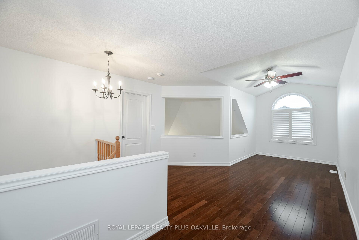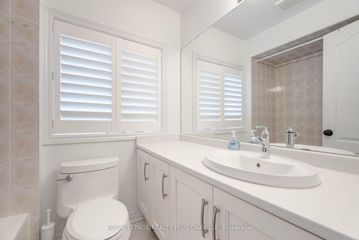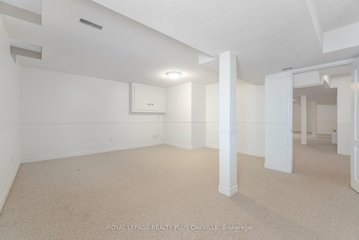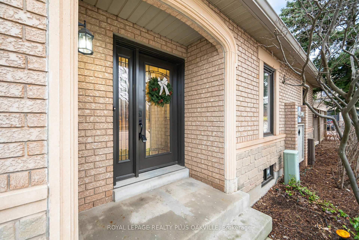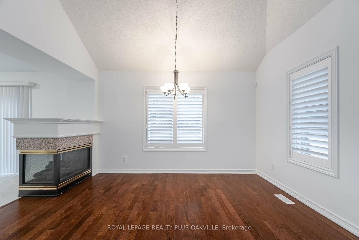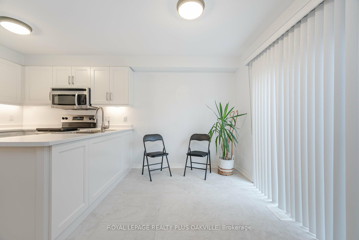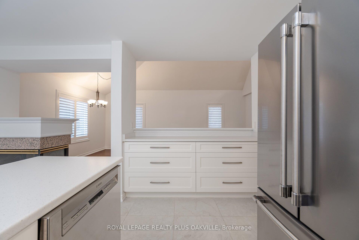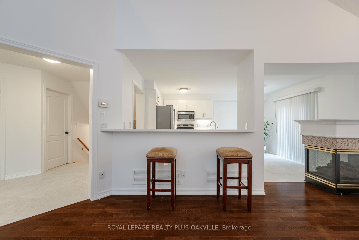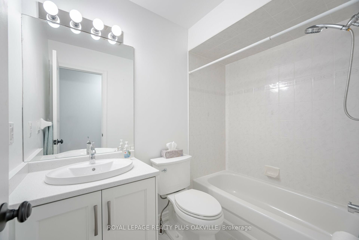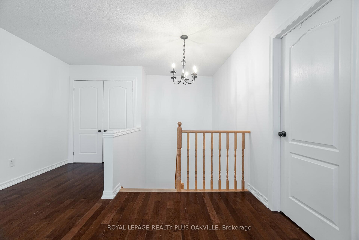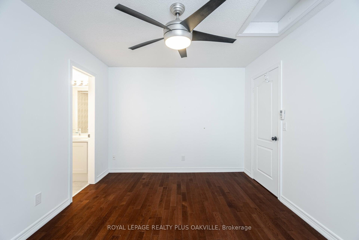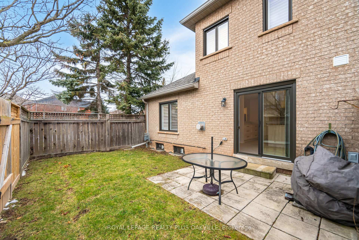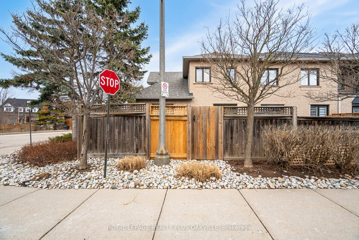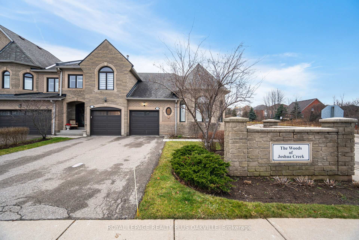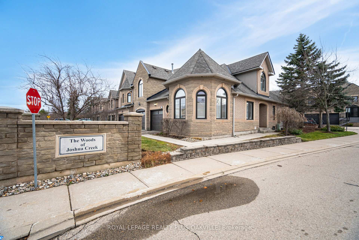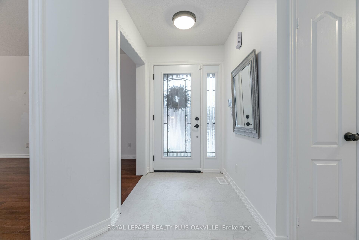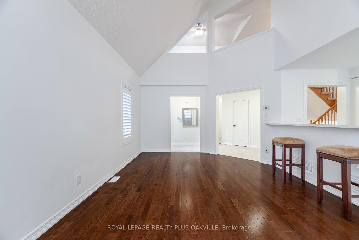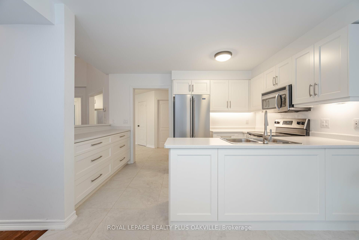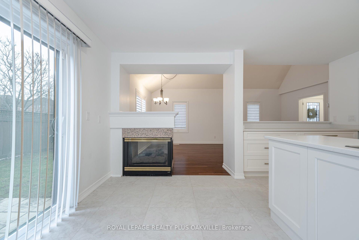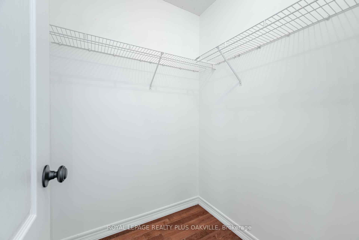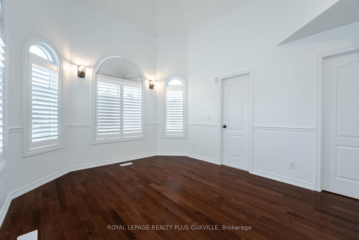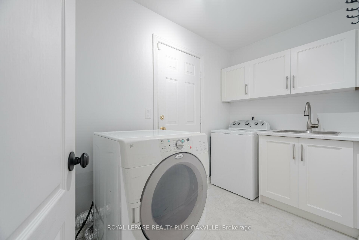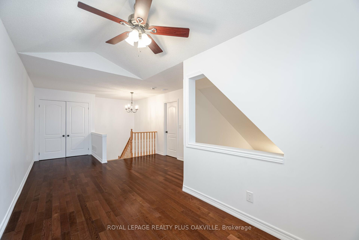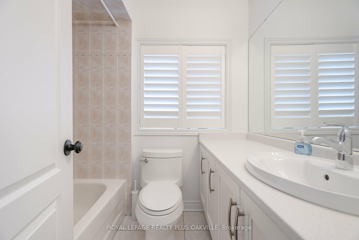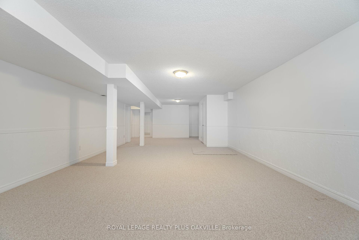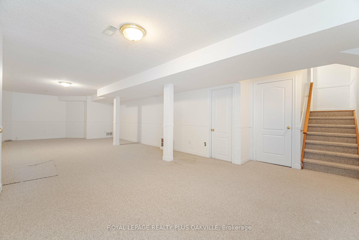$4,500
Available - For Rent
Listing ID: W11917577
2250 Rockingham Dr , Unit 1, Oakville, L6H 6J3, Ontario
| Beautiful bungaloft in desirable Joshua Creek walking distance to Top Rated schools! Established, mature complex "The Woods"! This end unit has been renovated throughout: Kitchen, Bathrooms, Shutters, Windows, Roof, freshly painted throughout. Porcelain floors from main foyer through to kitchen. 1919 sq.ft. plus 900 sq.ft of a Fully Finished Basement with 4th Bedroom. Strip hardwood throughout main & upper level. Main floor master with ensuite & walk-in closet! Excellent home for executive couple or family! Exterior maintenance included in lease including driveway and walkway clearance/salting. Ideal for commuters: quick access to highways 403, 407 & QEW! Within top rated school boundaries of Joshua Creek PS, St. Marguerite d'Youville and Iroquois Ridge SS. Short bus to St. Andrew's. Complex surrounded by parks and trails! No Pets pls, No smoking! |
| Price | $4,500 |
| Address: | 2250 Rockingham Dr , Unit 1, Oakville, L6H 6J3, Ontario |
| Province/State: | Ontario |
| Condo Corporation No | HSCC |
| Level | 1 |
| Unit No | 1 |
| Directions/Cross Streets: | Bayshire/Pinery |
| Rooms: | 7 |
| Rooms +: | 2 |
| Bedrooms: | 3 |
| Bedrooms +: | 1 |
| Kitchens: | 1 |
| Family Room: | N |
| Basement: | Finished, Full |
| Furnished: | N |
| Approximatly Age: | 16-30 |
| Property Type: | Condo Townhouse |
| Style: | Bungaloft |
| Exterior: | Brick |
| Garage Type: | Attached |
| Garage(/Parking)Space: | 1.00 |
| Drive Parking Spaces: | 2 |
| Park #1 | |
| Parking Type: | Exclusive |
| Exposure: | Ew |
| Balcony: | None |
| Locker: | Ensuite |
| Pet Permited: | N |
| Approximatly Age: | 16-30 |
| Approximatly Square Footage: | 1800-1999 |
| Building Amenities: | Bbqs Allowed, Visitor Parking |
| Property Features: | Park, School |
| CAC Included: | Y |
| Common Elements Included: | Y |
| Parking Included: | Y |
| Building Insurance Included: | Y |
| Fireplace/Stove: | Y |
| Heat Source: | Gas |
| Heat Type: | Forced Air |
| Central Air Conditioning: | Central Air |
| Central Vac: | N |
| Laundry Level: | Main |
| Ensuite Laundry: | Y |
| Although the information displayed is believed to be accurate, no warranties or representations are made of any kind. |
| ROYAL LEPAGE REALTY PLUS OAKVILLE |
|
|

Mehdi Moghareh Abed
Sales Representative
Dir:
647-937-8237
Bus:
905-731-2000
Fax:
905-886-7556
| Virtual Tour | Book Showing | Email a Friend |
Jump To:
At a Glance:
| Type: | Condo - Condo Townhouse |
| Area: | Halton |
| Municipality: | Oakville |
| Neighbourhood: | 1009 - JC Joshua Creek |
| Style: | Bungaloft |
| Approximate Age: | 16-30 |
| Beds: | 3+1 |
| Baths: | 3 |
| Garage: | 1 |
| Fireplace: | Y |
Locatin Map:

