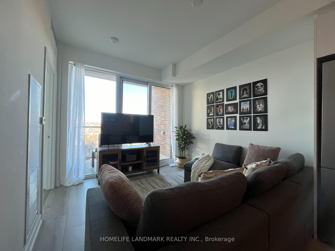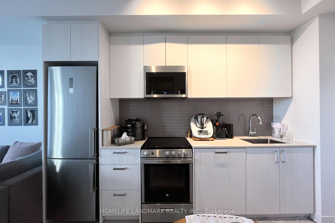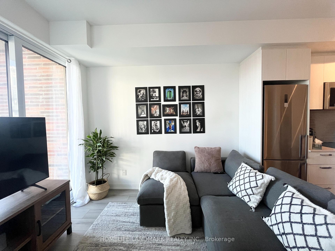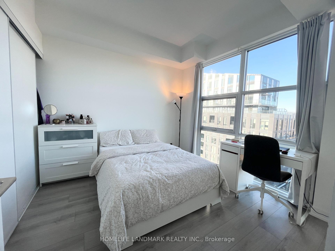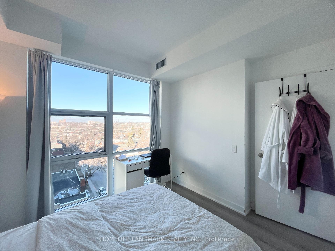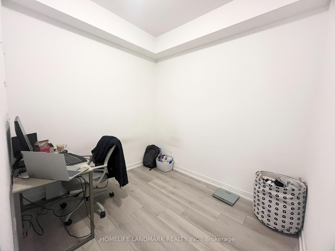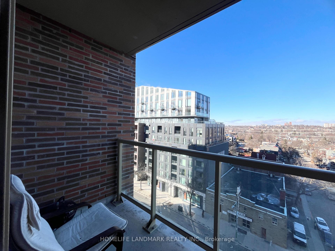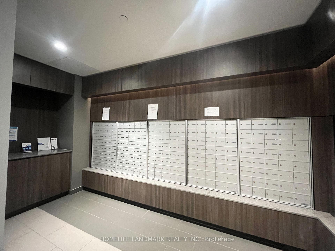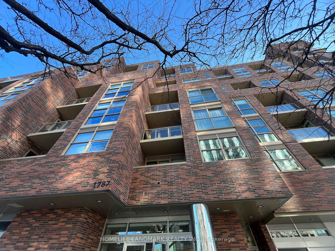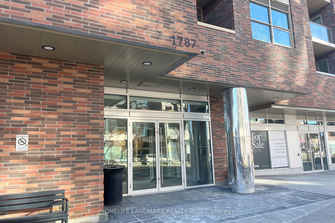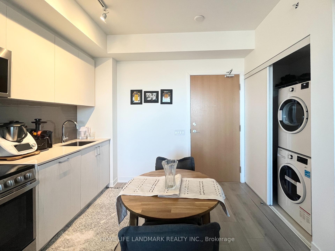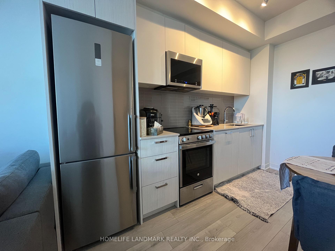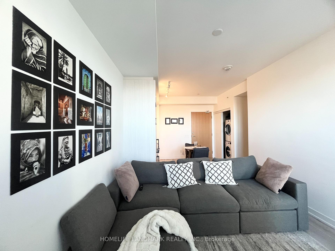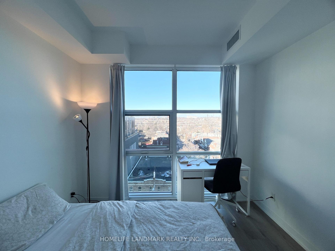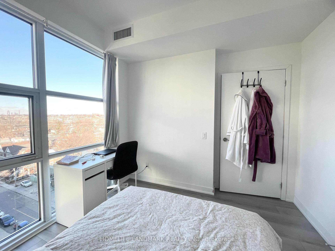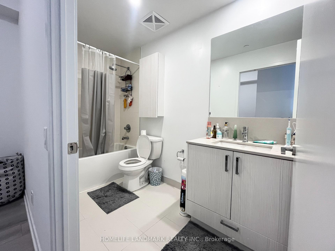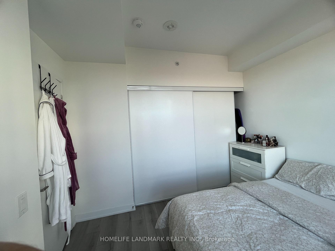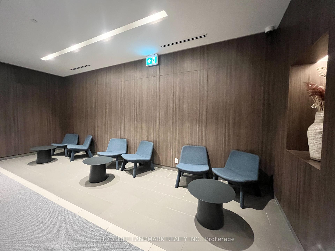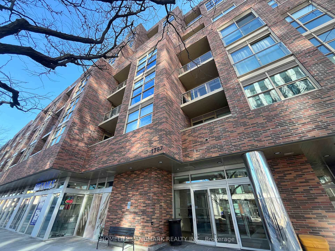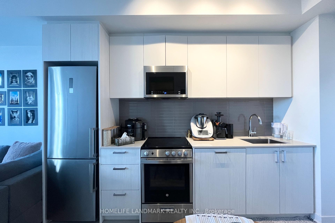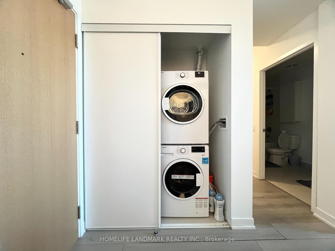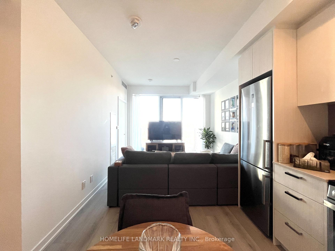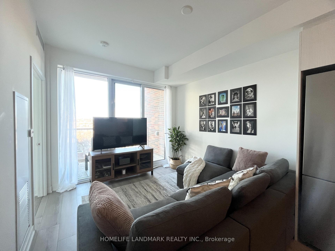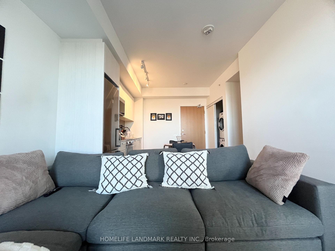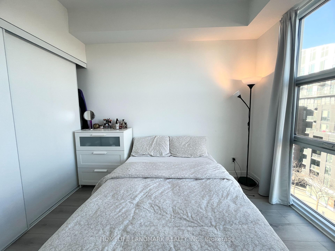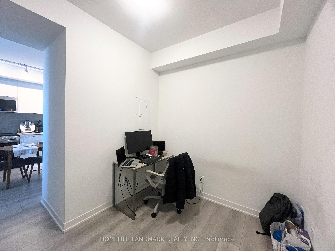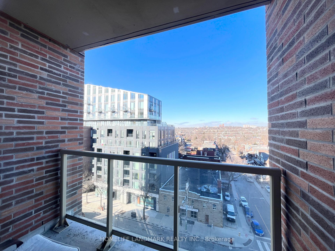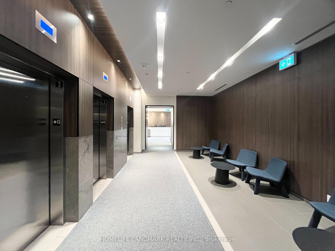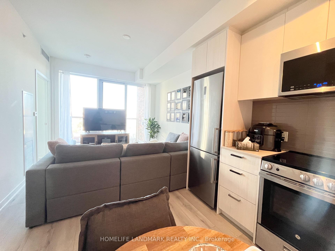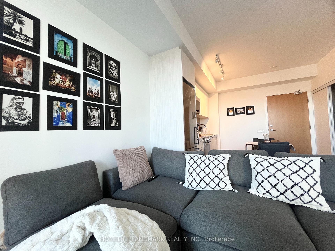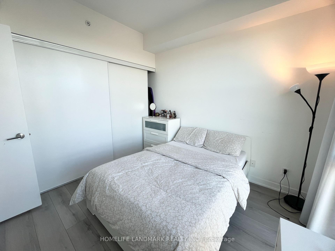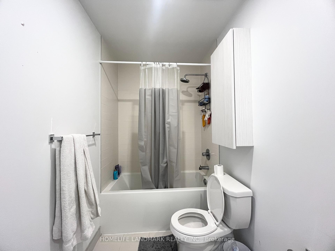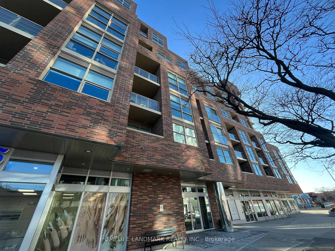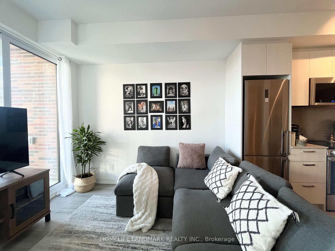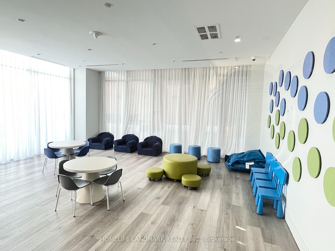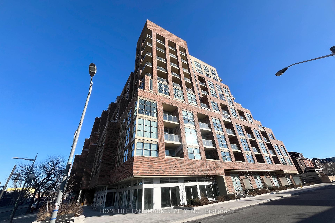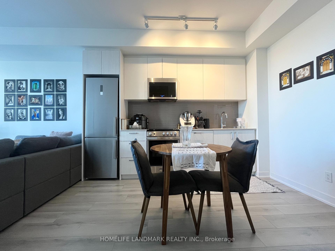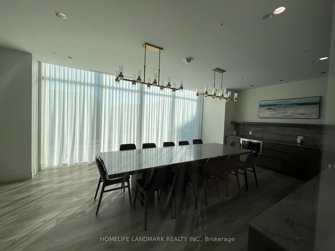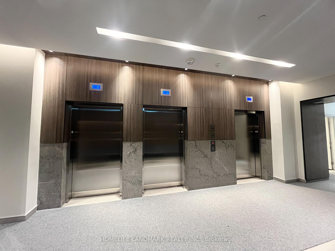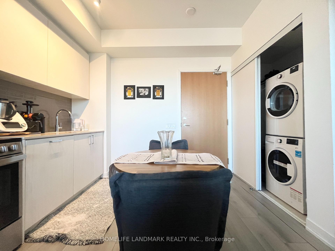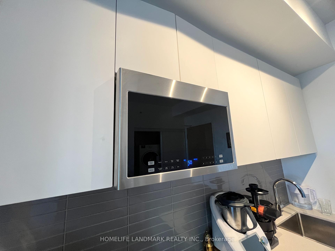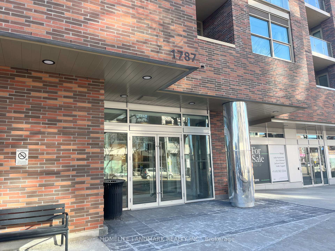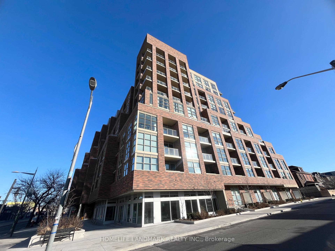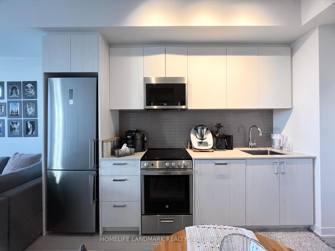$468,000
Available - For Sale
Listing ID: W11917537
1787 St Clair Ave West , Unit 814, Toronto, M6N 0B7, Ontario
| Welcome To Gorgeous Scout Condos At St. Clair West! Quiet And Convenience Location, 2 Yr New Modern 570 Sqft 1+1 Suite With Large Den And A Locker. Floor-To-Ceiling Windows With Unobstructed View, Brings Tons Of Sunshine And Natural Light. Good Size Bedroom With Large Closet. Open Concept Modern Kitchen, Functional Layout, S/S Appliances, Built-In Microwave. Amenities Includes Rooftop Party Room, Gym, Outdoor Terrace, Concierge Services, On-Site Management, Visitor Parkings And More. The Street Car Stops just Outside The Doorstep, Mins To St Clair West Subway Station. Near Stock Yards Village Shopping Centre, Nations Experience Supermarket, Metro Supermarket, Best Buy, Canadian Tire, The Home Depot, A Variety Of Restaurants, Parks And All Other Amenities. Don't Miss Out The Opportunity To Live In One Of Toronto's Fastest-Growing Neighborhoods! |
| Price | $468,000 |
| Taxes: | $2024.00 |
| Maintenance Fee: | 476.36 |
| Address: | 1787 St Clair Ave West , Unit 814, Toronto, M6N 0B7, Ontario |
| Province/State: | Ontario |
| Condo Corporation No | TSCC |
| Level | 8 |
| Unit No | 14 |
| Directions/Cross Streets: | St Clair & Keele |
| Rooms: | 5 |
| Bedrooms: | 1 |
| Bedrooms +: | 1 |
| Kitchens: | 1 |
| Family Room: | N |
| Basement: | None |
| Property Type: | Condo Apt |
| Style: | Apartment |
| Exterior: | Brick |
| Garage Type: | Underground |
| Garage(/Parking)Space: | 0.00 |
| Drive Parking Spaces: | 0 |
| Park #1 | |
| Parking Type: | None |
| Exposure: | N |
| Balcony: | Open |
| Locker: | Owned |
| Pet Permited: | Restrict |
| Approximatly Square Footage: | 500-599 |
| Maintenance: | 476.36 |
| Building Insurance Included: | Y |
| Fireplace/Stove: | N |
| Heat Source: | Gas |
| Heat Type: | Forced Air |
| Central Air Conditioning: | Central Air |
| Central Vac: | N |
| Ensuite Laundry: | Y |
$
%
Years
This calculator is for demonstration purposes only. Always consult a professional
financial advisor before making personal financial decisions.
| Although the information displayed is believed to be accurate, no warranties or representations are made of any kind. |
| HOMELIFE LANDMARK REALTY INC. |
|
|

Mehdi Moghareh Abed
Sales Representative
Dir:
647-937-8237
Bus:
905-731-2000
Fax:
905-886-7556
| Book Showing | Email a Friend |
Jump To:
At a Glance:
| Type: | Condo - Condo Apt |
| Area: | Toronto |
| Municipality: | Toronto |
| Neighbourhood: | Weston-Pellam Park |
| Style: | Apartment |
| Tax: | $2,024 |
| Maintenance Fee: | $476.36 |
| Beds: | 1+1 |
| Baths: | 1 |
| Fireplace: | N |
Locatin Map:
Payment Calculator:

