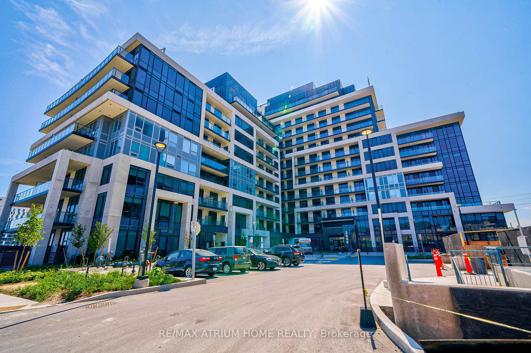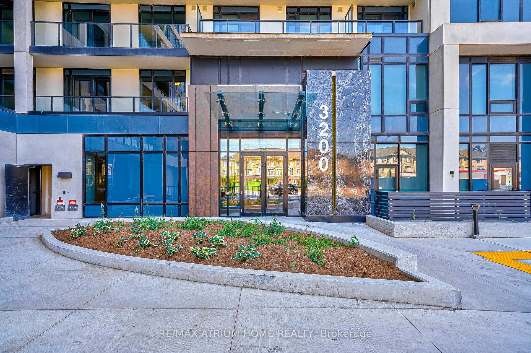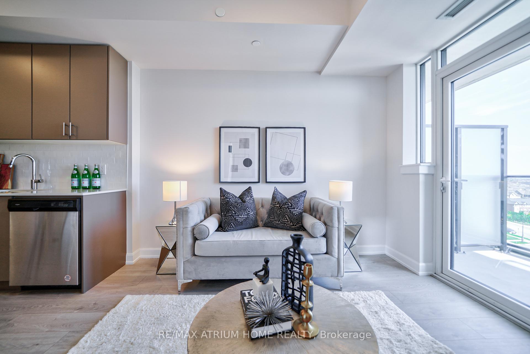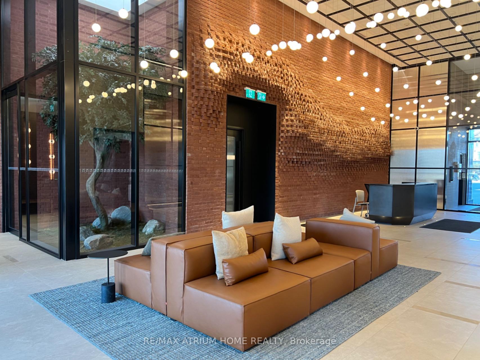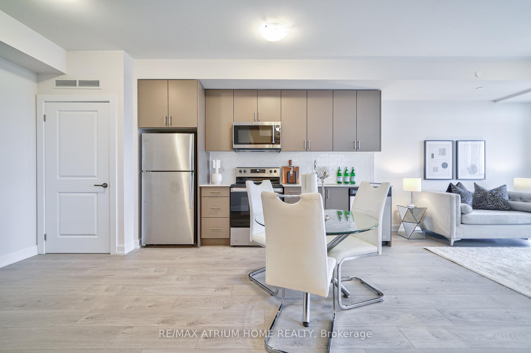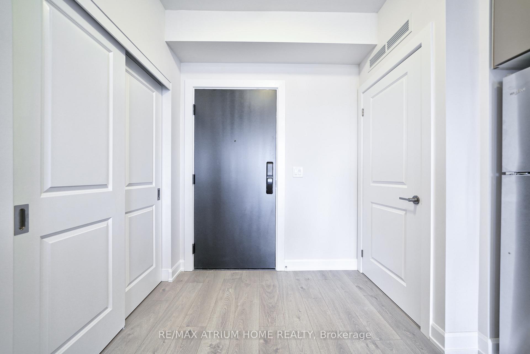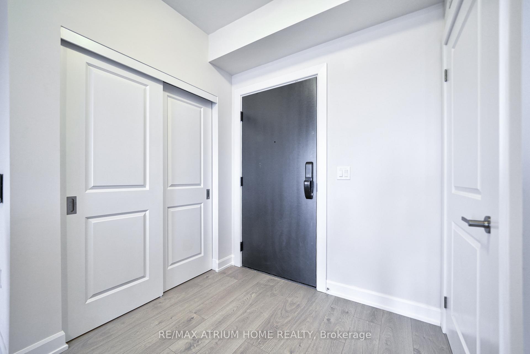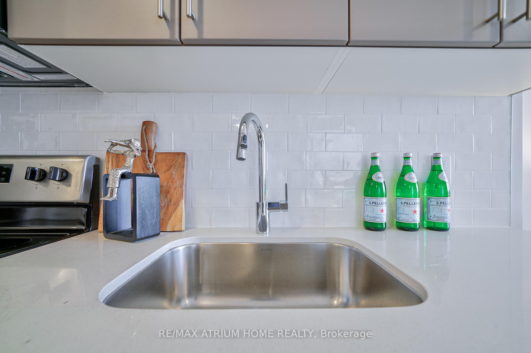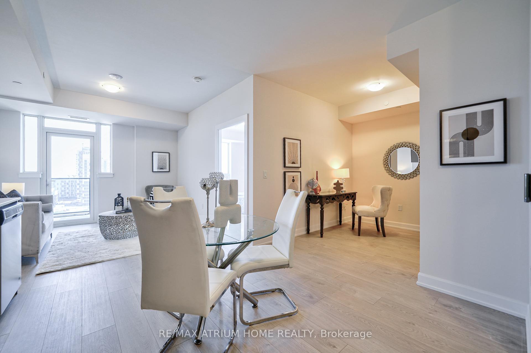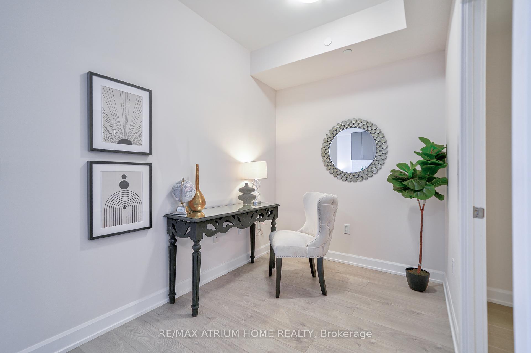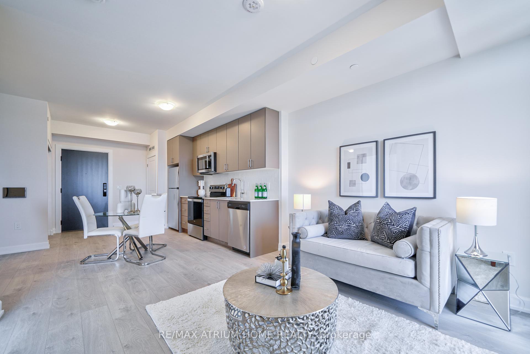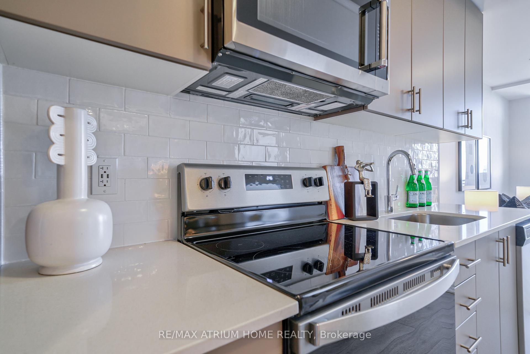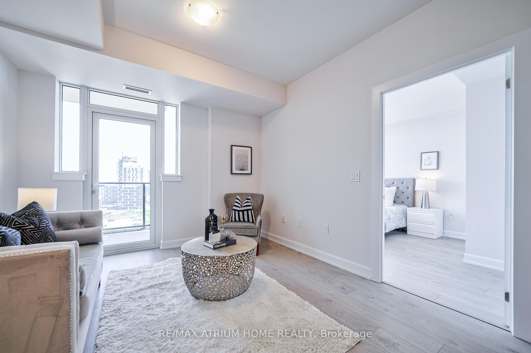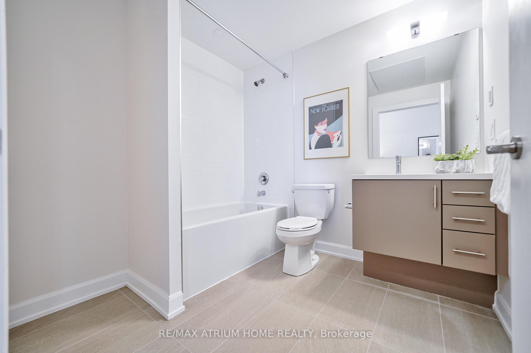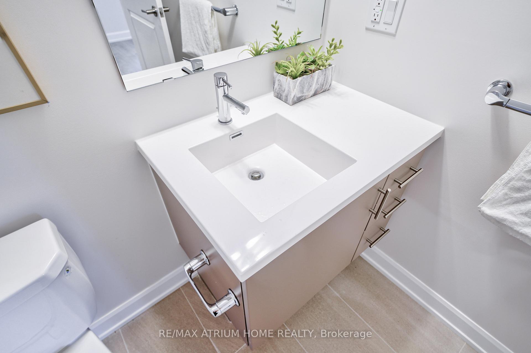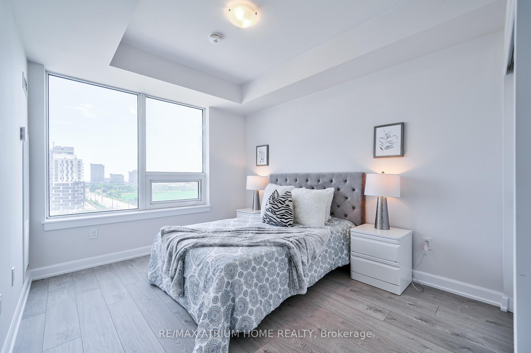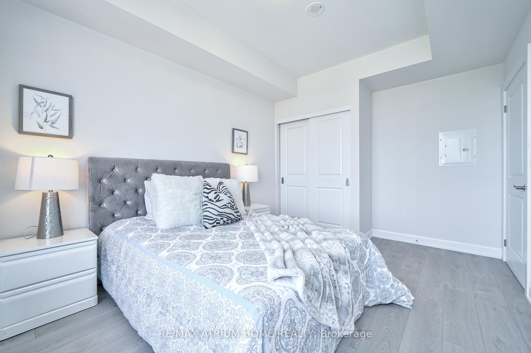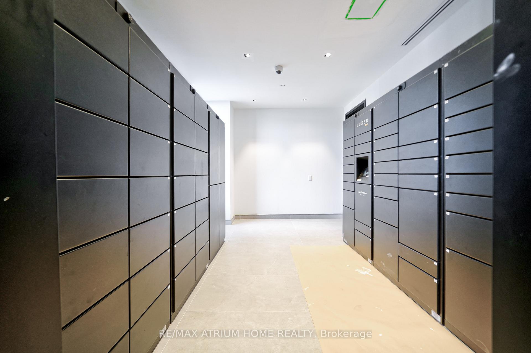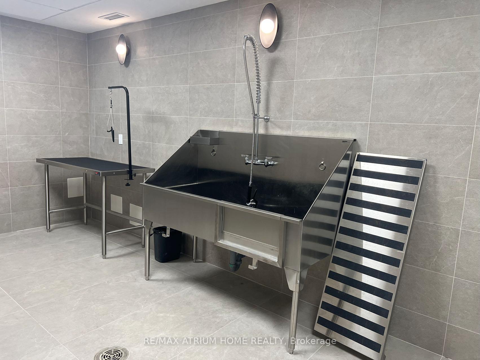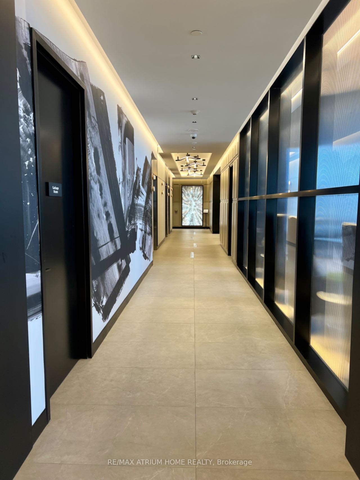$579,900
Available - For Sale
Listing ID: W11917532
3200 William Coltson Ave , Unit 813, Oakville, L6H 7W6, Ontario
| Stunning One Year Old Luxury Condominium in the Heart of Oakville, Large 1 Bedroom + Den Unit. 660 Sqft + Balcony. Great open concept layoutwith 9 Ft Smooth Ceilings, Modern kitchen with quartz counters and upgraded stainless steel appliances, Soft-close cabinets, Laminate FloorsThroughout, A smart connect system. Digital Lock with Fob Access. Amenities Include Fitness Room, Digital Parcel Locker, Pet Wash Station,Party Room, Entertainment Lounge, Landscaped Rooftop Terrace/ BBQS, Yoga/Movement Room. 24hr Security. Close To Grocery Stores,Hospital, Park, Shopping, LCBO, Restaurants, Go Transit Bus Station. Easy Access To Hwy 403/407. Mins Drive To Sheridan College, UTMCampus And More. Great Opportunity For First Time Buyers Or Investors! Don't Miss Out! |
| Extras: S/S Appliances: Fridge, Stove, Over-the-Range Microwave, Dishwasher. Washer & Dryer. All Light Fixtures and Window Covering |
| Price | $579,900 |
| Taxes: | $2586.41 |
| Maintenance Fee: | 622.00 |
| Address: | 3200 William Coltson Ave , Unit 813, Oakville, L6H 7W6, Ontario |
| Province/State: | Ontario |
| Condo Corporation No | HSCC |
| Level | 8 |
| Unit No | 13 |
| Directions/Cross Streets: | Dundas & Trafalgar |
| Rooms: | 5 |
| Bedrooms: | 1 |
| Bedrooms +: | 1 |
| Kitchens: | 1 |
| Family Room: | N |
| Basement: | None |
| Approximatly Age: | 0-5 |
| Property Type: | Condo Apt |
| Style: | Apartment |
| Exterior: | Concrete |
| Garage Type: | Underground |
| Garage(/Parking)Space: | 1.00 |
| Drive Parking Spaces: | 0 |
| Park #1 | |
| Parking Type: | Owned |
| Legal Description: | C |
| Exposure: | S |
| Balcony: | Open |
| Locker: | Owned |
| Pet Permited: | Restrict |
| Approximatly Age: | 0-5 |
| Approximatly Square Footage: | 600-699 |
| Building Amenities: | Bike Storage, Concierge, Gym, Recreation Room, Rooftop Deck/Garden, Visitor Parking |
| Maintenance: | 622.00 |
| CAC Included: | Y |
| Common Elements Included: | Y |
| Heat Included: | Y |
| Parking Included: | Y |
| Building Insurance Included: | Y |
| Fireplace/Stove: | N |
| Heat Source: | Grnd Srce |
| Heat Type: | Other |
| Central Air Conditioning: | Central Air |
| Central Vac: | N |
| Laundry Level: | Main |
$
%
Years
This calculator is for demonstration purposes only. Always consult a professional
financial advisor before making personal financial decisions.
| Although the information displayed is believed to be accurate, no warranties or representations are made of any kind. |
| RE/MAX ATRIUM HOME REALTY |
|
|

Mehdi Moghareh Abed
Sales Representative
Dir:
647-937-8237
Bus:
905-731-2000
Fax:
905-886-7556
| Book Showing | Email a Friend |
Jump To:
At a Glance:
| Type: | Condo - Condo Apt |
| Area: | Halton |
| Municipality: | Oakville |
| Neighbourhood: | Rural Oakville |
| Style: | Apartment |
| Approximate Age: | 0-5 |
| Tax: | $2,586.41 |
| Maintenance Fee: | $622 |
| Beds: | 1+1 |
| Baths: | 1 |
| Garage: | 1 |
| Fireplace: | N |
Locatin Map:
Payment Calculator:

