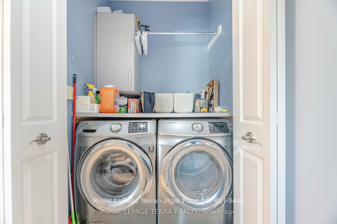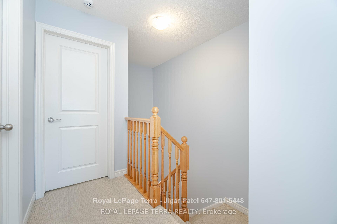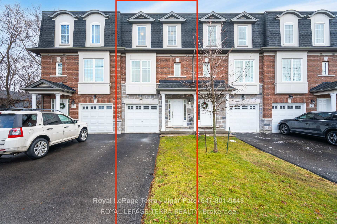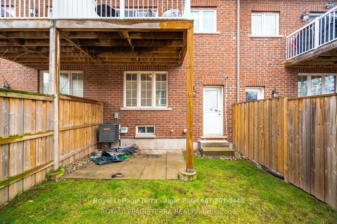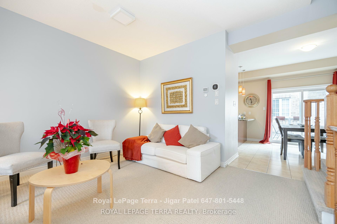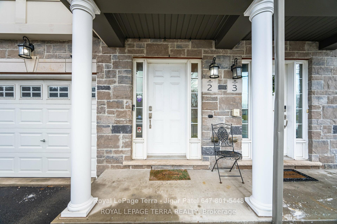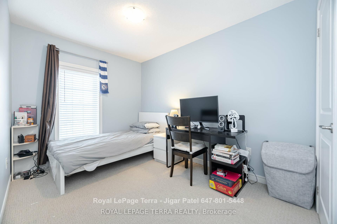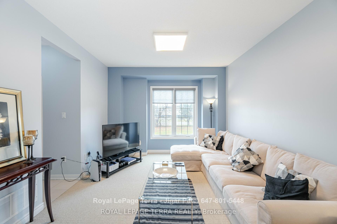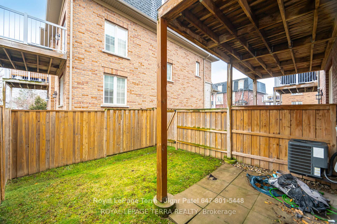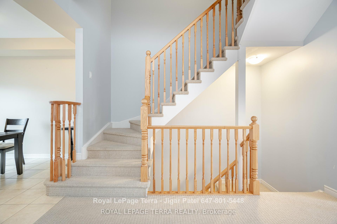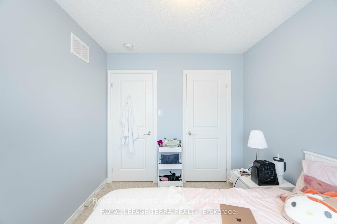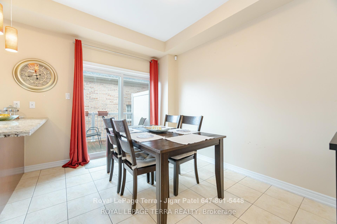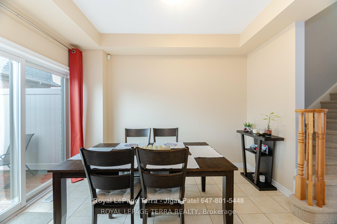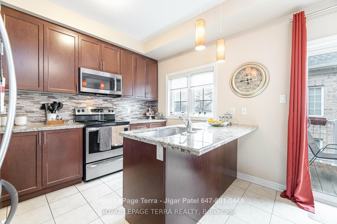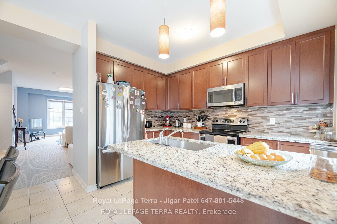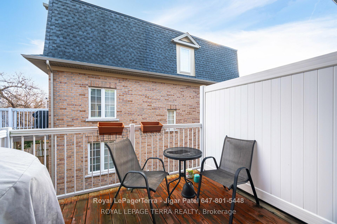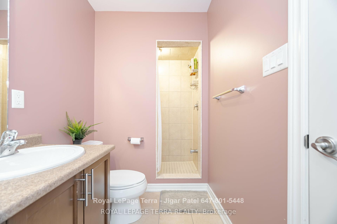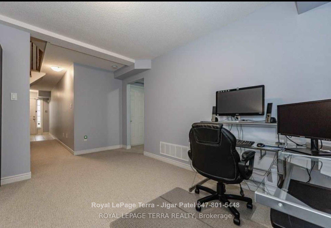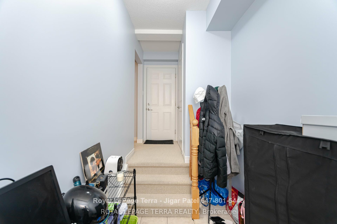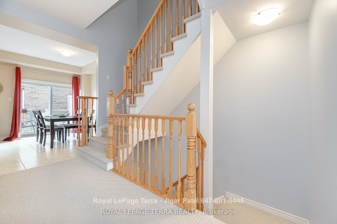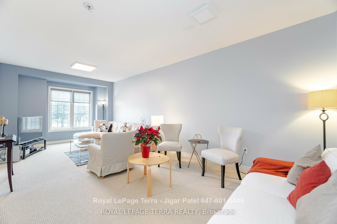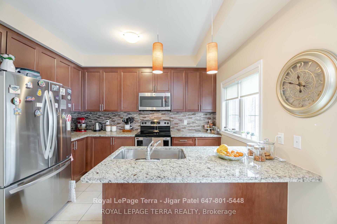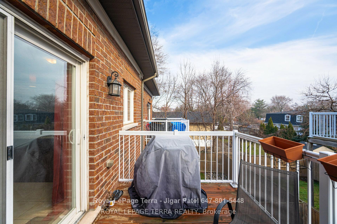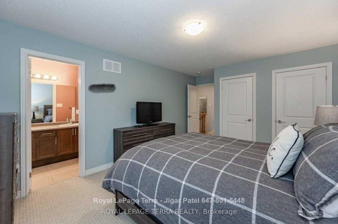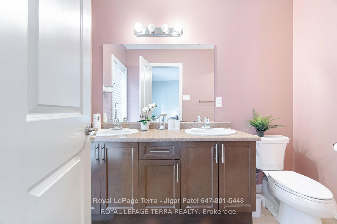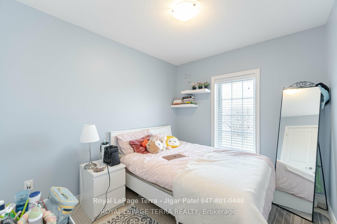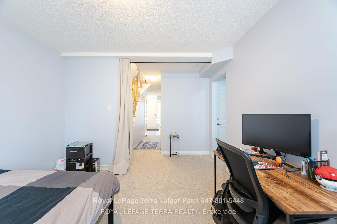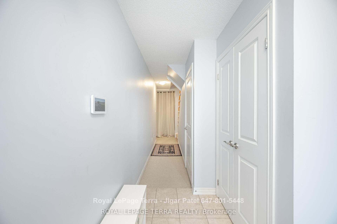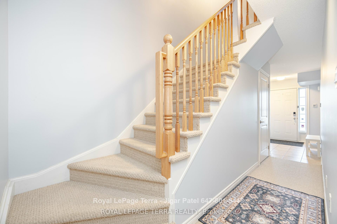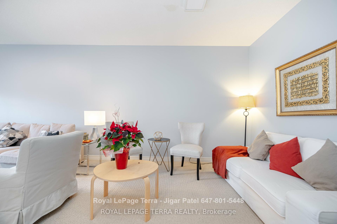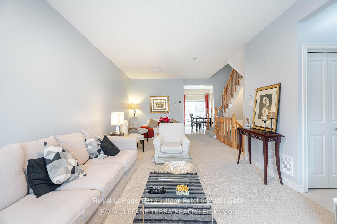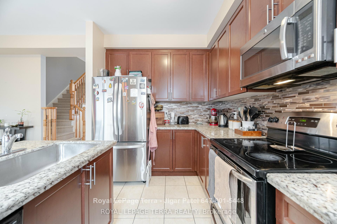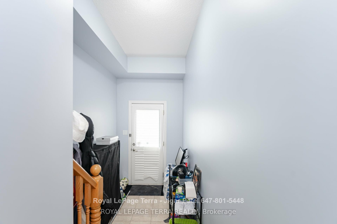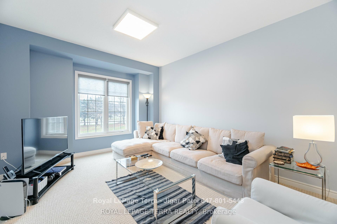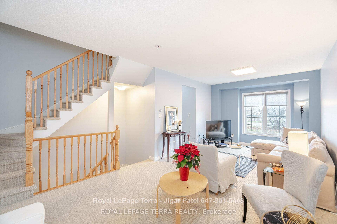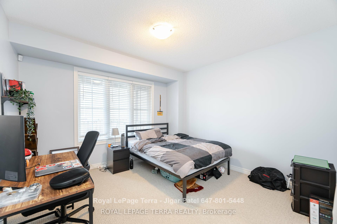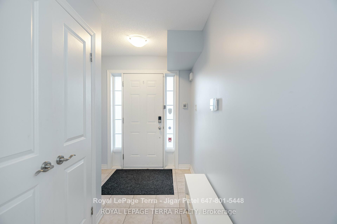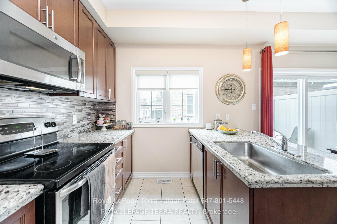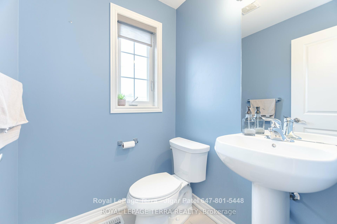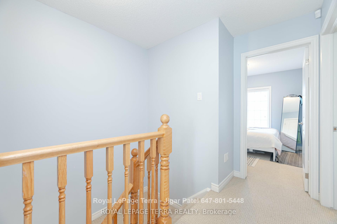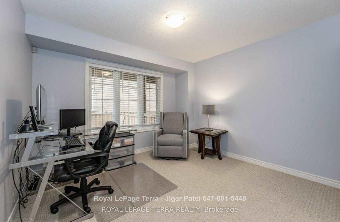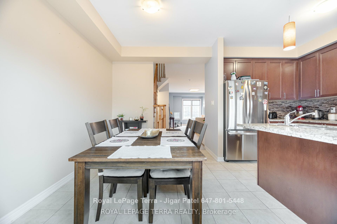$899,999
Available - For Sale
Listing ID: W11917268
2220 Queensway Dr , Unit 2, Burlington, L7R 0E7, Ontario
| Welcome to your DREAM HOME in the heart of BURLINGTON! This stunning TOWNHOUSE, with over 1830+ SQFT of Total Living Space, is Tastefully Renovated and Landscaped. Offering a 3+1 BEDROOM, 3-BATHROOM and beautiful LIVING SPACE, this home is designed for modern family living. Located just 2 MINS FROM BURLINGTON GO STATION and close to highly reputable schools like TOM THOMSON, this home is perfect for active families. Enjoy the convenience of being 5 MINUTES from COSTCO, WALMART, IKEA, SHOPPING PLAZAS, and the QEW. Spacious Layout: The open-concept Great Room boasts 9-foot ceilings, creating a bright and airy living and dining space ideal for entertaining or relaxing. Gorgeous Kitchen: The contemporary kitchen features a stunning Quartz countertop, an undermount sink, and ample cabinet space. A walkout to the second-level patio makes it perfect for enjoying your morning coffee or evening gatherings. Flexible Spaces: The main-floor open space can be used as an office space, gym or bedroom. This townhome combines a prime location, Modern Design, and functional living spaces making it a must-see for those seeking a vibrant yet tranquil lifestyle. Don't miss this opportunity to own a gem in Burlington. |
| Extras: This townhome combines a prime location, Modern Design, and functional living spaces making it a must-see for those seeking a vibrant yet tranquil lifestyle. Don't miss this opportunity to own a gem in Burlington. |
| Price | $899,999 |
| Taxes: | $3718.00 |
| Maintenance Fee: | 354.00 |
| Address: | 2220 Queensway Dr , Unit 2, Burlington, L7R 0E7, Ontario |
| Province/State: | Ontario |
| Condo Corporation No | HSCC |
| Level | 1 |
| Unit No | 2 |
| Directions/Cross Streets: | Plains Rd E & Queensway Dr |
| Rooms: | 9 |
| Rooms +: | 1 |
| Bedrooms: | 3 |
| Bedrooms +: | 1 |
| Kitchens: | 1 |
| Family Room: | Y |
| Basement: | Unfinished |
| Approximatly Age: | 6-10 |
| Property Type: | Condo Townhouse |
| Style: | 3-Storey |
| Exterior: | Brick |
| Garage Type: | Attached |
| Garage(/Parking)Space: | 1.00 |
| Drive Parking Spaces: | 1 |
| Park #1 | |
| Parking Type: | Owned |
| Exposure: | N |
| Balcony: | None |
| Locker: | None |
| Pet Permited: | Restrict |
| Retirement Home: | N |
| Approximatly Age: | 6-10 |
| Approximatly Square Footage: | 1800-1999 |
| Building Amenities: | Bbqs Allowed, Visitor Parking |
| Property Features: | Fenced Yard, Park, Place Of Worship, Public Transit, School, School Bus Route |
| Maintenance: | 354.00 |
| Building Insurance Included: | Y |
| Fireplace/Stove: | N |
| Heat Source: | Gas |
| Heat Type: | Forced Air |
| Central Air Conditioning: | Central Air |
| Central Vac: | N |
| Laundry Level: | Upper |
| Ensuite Laundry: | Y |
| Elevator Lift: | N |
$
%
Years
This calculator is for demonstration purposes only. Always consult a professional
financial advisor before making personal financial decisions.
| Although the information displayed is believed to be accurate, no warranties or representations are made of any kind. |
| ROYAL LEPAGE TERRA REALTY |
|
|

Mehdi Moghareh Abed
Sales Representative
Dir:
647-937-8237
Bus:
905-731-2000
Fax:
905-886-7556
| Book Showing | Email a Friend |
Jump To:
At a Glance:
| Type: | Condo - Condo Townhouse |
| Area: | Halton |
| Municipality: | Burlington |
| Neighbourhood: | Freeman |
| Style: | 3-Storey |
| Approximate Age: | 6-10 |
| Tax: | $3,718 |
| Maintenance Fee: | $354 |
| Beds: | 3+1 |
| Baths: | 3 |
| Garage: | 1 |
| Fireplace: | N |
Locatin Map:
Payment Calculator:

