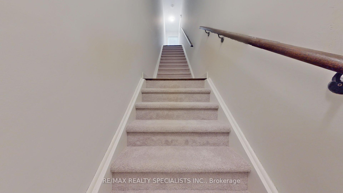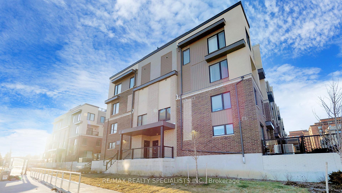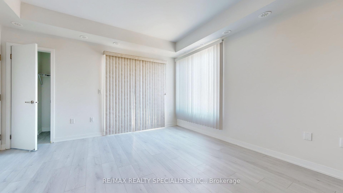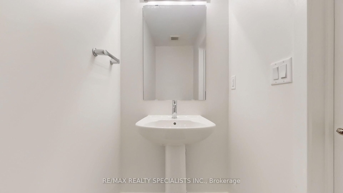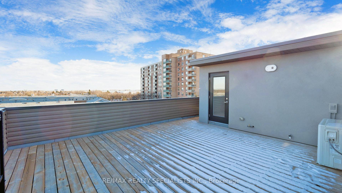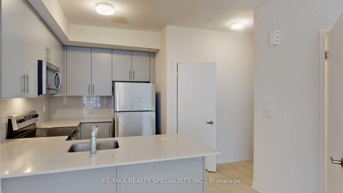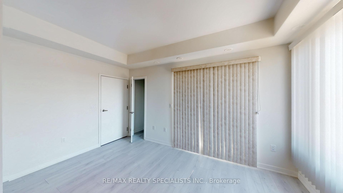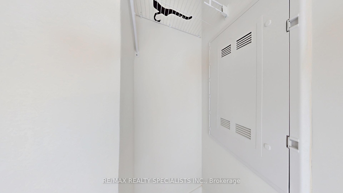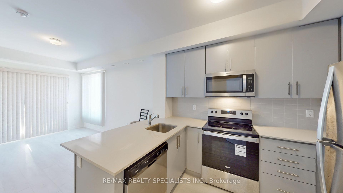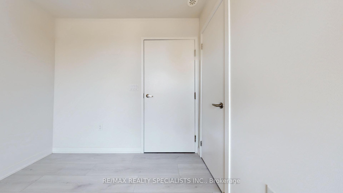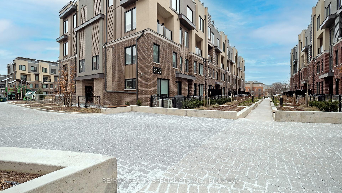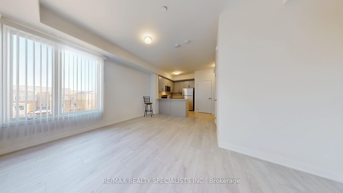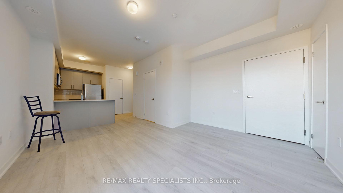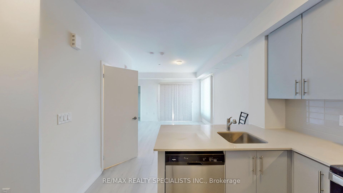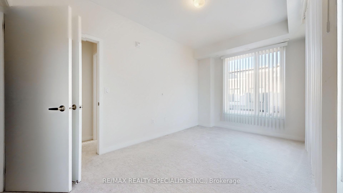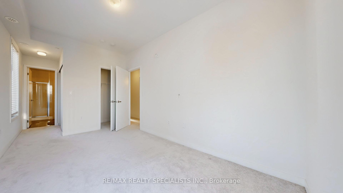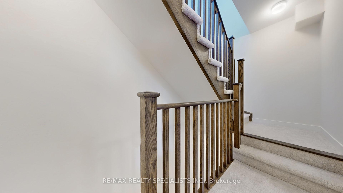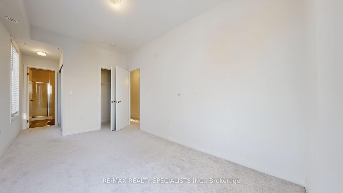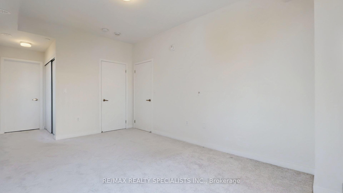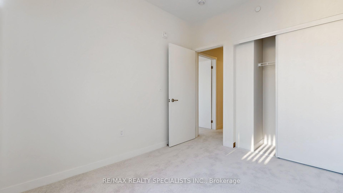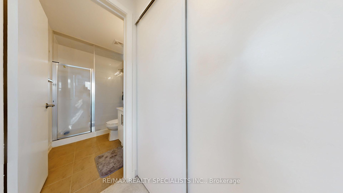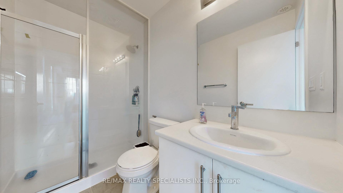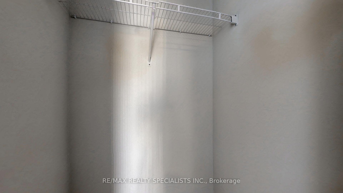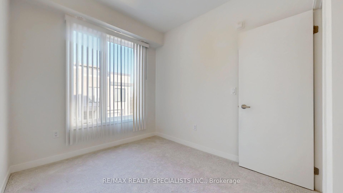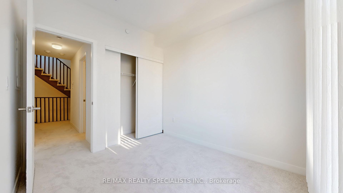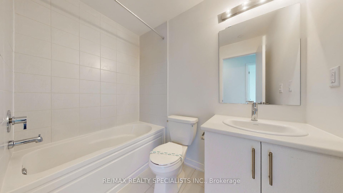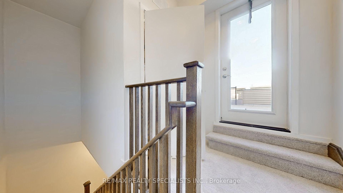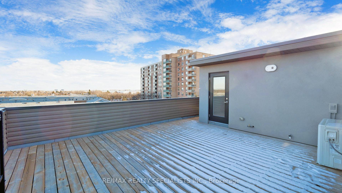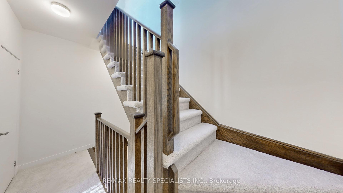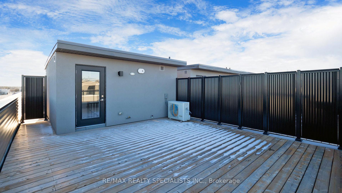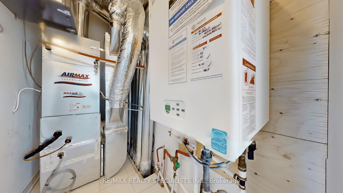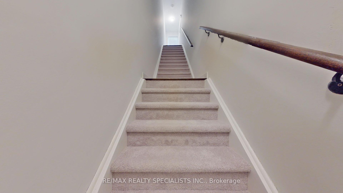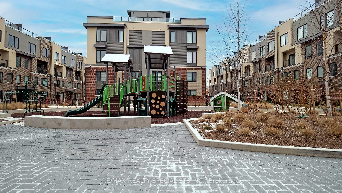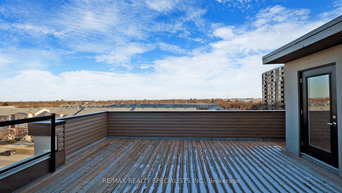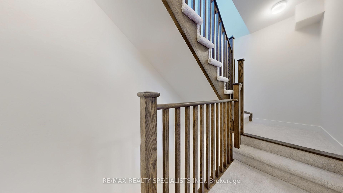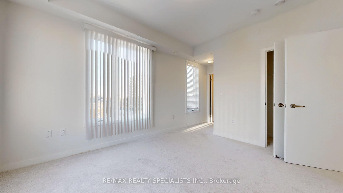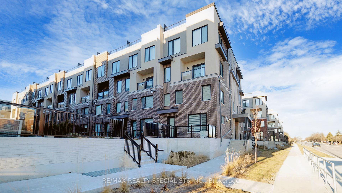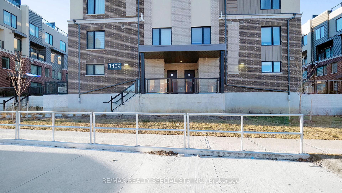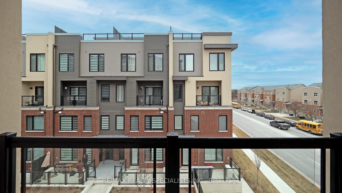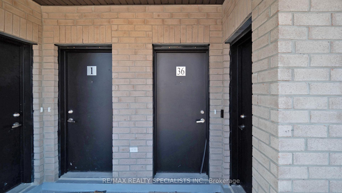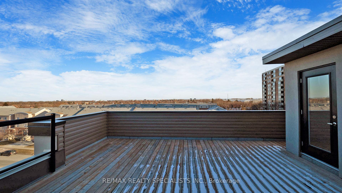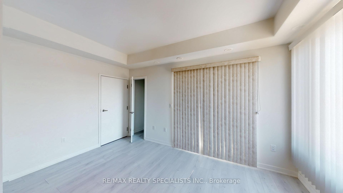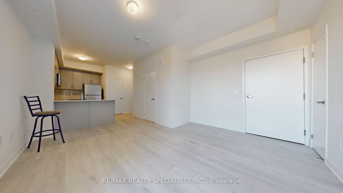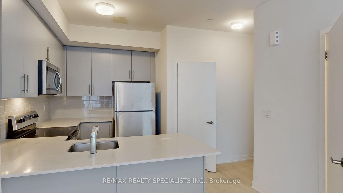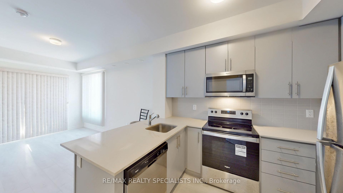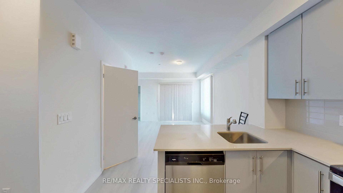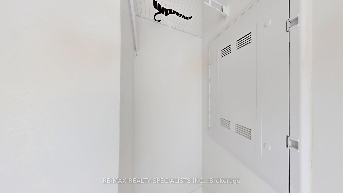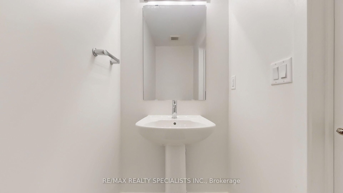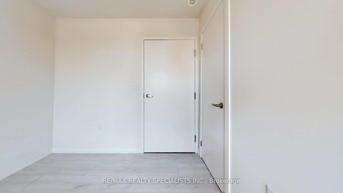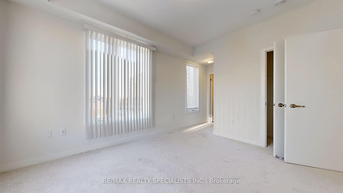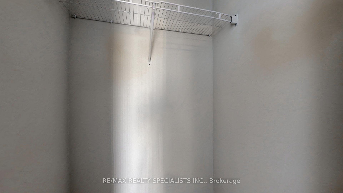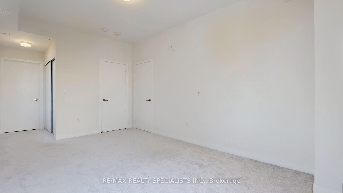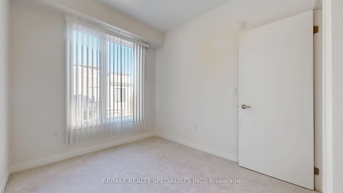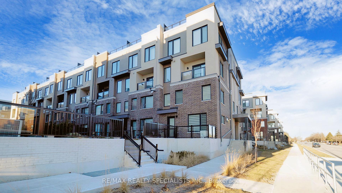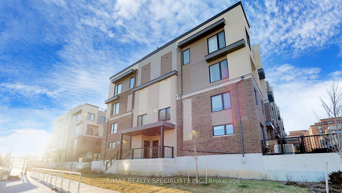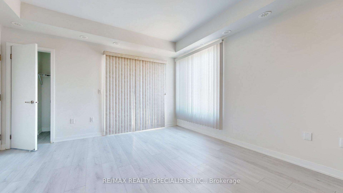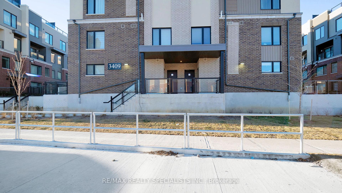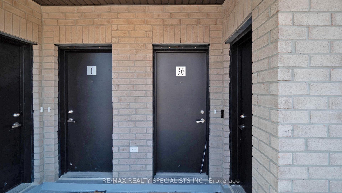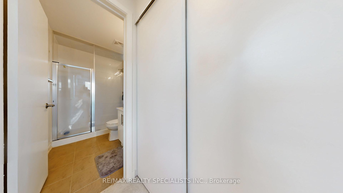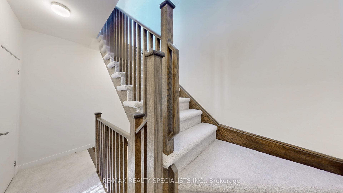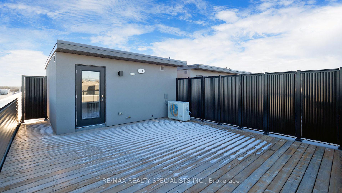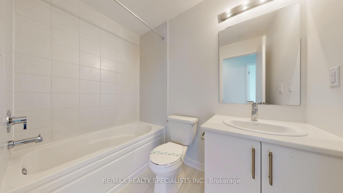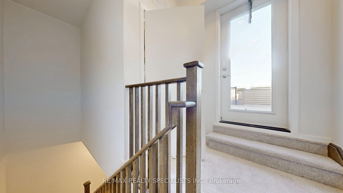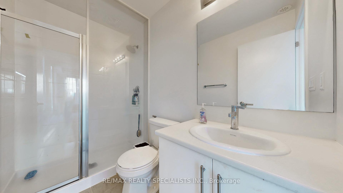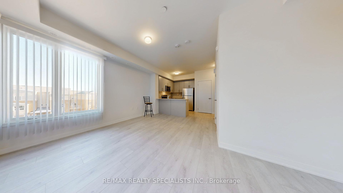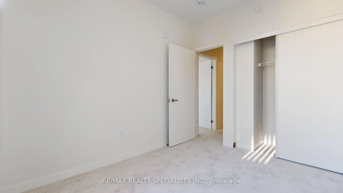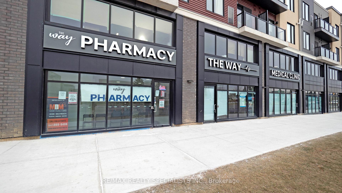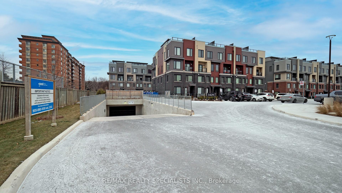$768,000
Available - For Sale
Listing ID: W11917227
3409 Ridgeway Dr , Unit 36, Mississauga, L5L 0B9, Ontario
| Welcome to this Modern CORNER End-Unit Stacked Townhouse on Upper Levels, viewing Lake Ontario from Roof Top Patio , Approx. 1,349 square feet, offering 2 bedrooms + 3 washrooms + 1 underground parking spot + a huge rooftop patio perfect for BBQs and relaxation. This home features spacious and bright rooms with large windows throughout. The master bedroom is luxurious with a 4 Pc ensuite , glass shower doors and his & Her Closets ; 2nd Bedroom also good size and 2nd washroom is in common area; Laundry on 2nd Floor next to Bedrooms; Beautiful Eat In Kitchen with Quartz Counter Tops , Stainless Steel Appliances ( Fridge , Stove, Dishwasher) , Pantry with open concept ; Laminate Floors in Kitchen, Living & Dining area ; Close to Major highways: 403 , 407,401 & QEW. |
| Extras: Enjoy the approximately 400 sq. ft. rooftop patio for outdoor entertaining in Open Air; Close to Park, Plaza, school & other amenities. |
| Price | $768,000 |
| Taxes: | $3850.00 |
| Maintenance Fee: | 392.62 |
| Address: | 3409 Ridgeway Dr , Unit 36, Mississauga, L5L 0B9, Ontario |
| Province/State: | Ontario |
| Condo Corporation No | PSCC |
| Level | 01 |
| Unit No | 112 |
| Directions/Cross Streets: | RIDGEWAY DR. / THE COLLEGEWAY |
| Rooms: | 6 |
| Bedrooms: | 2 |
| Bedrooms +: | |
| Kitchens: | 1 |
| Family Room: | N |
| Basement: | None |
| Approximatly Age: | 0-5 |
| Property Type: | Condo Townhouse |
| Style: | Stacked Townhse |
| Exterior: | Brick, Concrete |
| Garage Type: | Underground |
| Garage(/Parking)Space: | 1.00 |
| Drive Parking Spaces: | 1 |
| Park #1 | |
| Parking Spot: | 166 |
| Parking Type: | Owned |
| Legal Description: | 166 |
| Exposure: | Se |
| Balcony: | Terr |
| Locker: | None |
| Pet Permited: | Restrict |
| Approximatly Age: | 0-5 |
| Approximatly Square Footage: | 1200-1399 |
| Building Amenities: | Bbqs Allowed, Bike Storage, Visitor Parking |
| Property Features: | Clear View, Hospital, Other, Park, Public Transit, School Bus Route |
| Maintenance: | 392.62 |
| Common Elements Included: | Y |
| Parking Included: | Y |
| Building Insurance Included: | Y |
| Fireplace/Stove: | N |
| Heat Source: | Gas |
| Heat Type: | Forced Air |
| Central Air Conditioning: | Central Air |
| Central Vac: | N |
| Laundry Level: | Upper |
| Ensuite Laundry: | Y |
$
%
Years
This calculator is for demonstration purposes only. Always consult a professional
financial advisor before making personal financial decisions.
| Although the information displayed is believed to be accurate, no warranties or representations are made of any kind. |
| RE/MAX REALTY SPECIALISTS INC. |
|
|

Mehdi Moghareh Abed
Sales Representative
Dir:
647-937-8237
Bus:
905-731-2000
Fax:
905-886-7556
| Virtual Tour | Book Showing | Email a Friend |
Jump To:
At a Glance:
| Type: | Condo - Condo Townhouse |
| Area: | Peel |
| Municipality: | Mississauga |
| Neighbourhood: | Erin Mills |
| Style: | Stacked Townhse |
| Approximate Age: | 0-5 |
| Tax: | $3,850 |
| Maintenance Fee: | $392.62 |
| Beds: | 2 |
| Baths: | 3 |
| Garage: | 1 |
| Fireplace: | N |
Locatin Map:
Payment Calculator:

