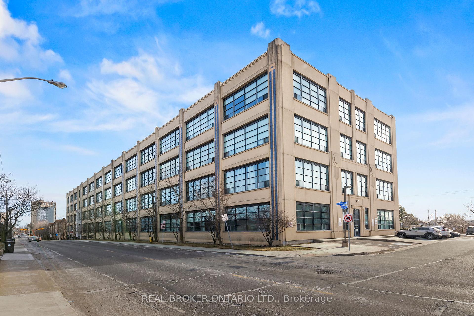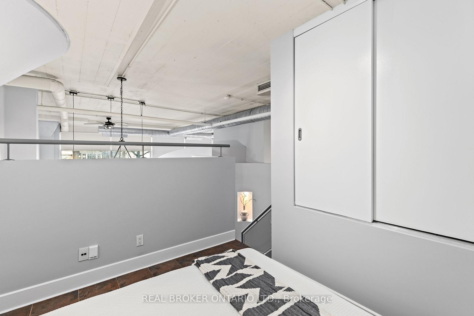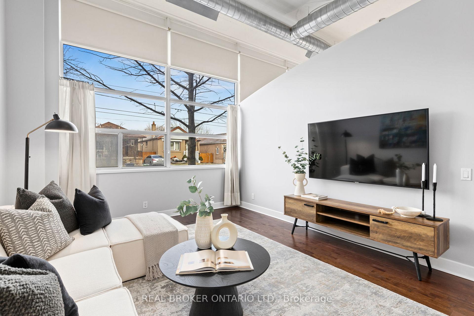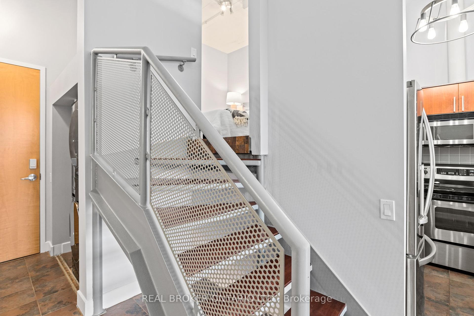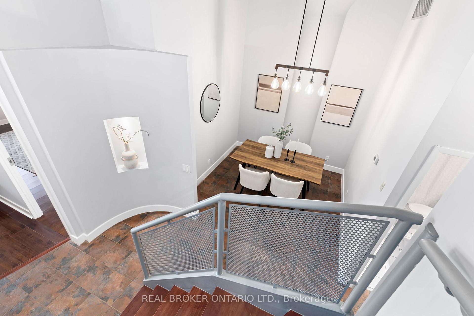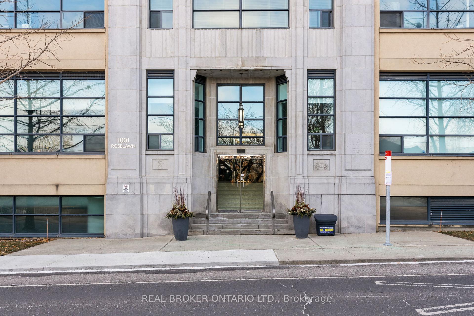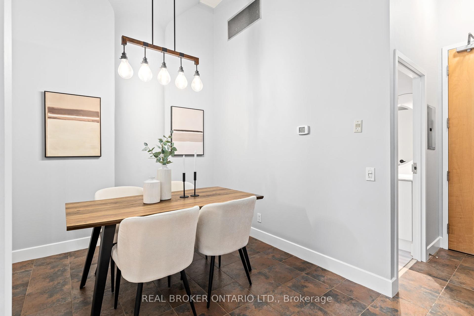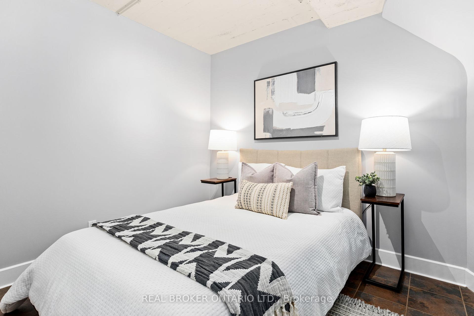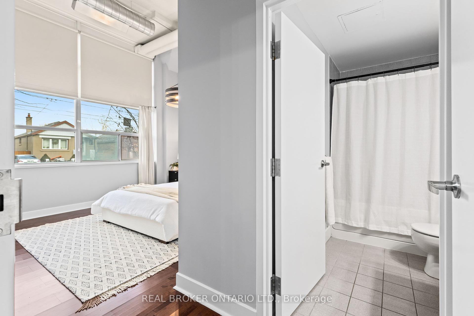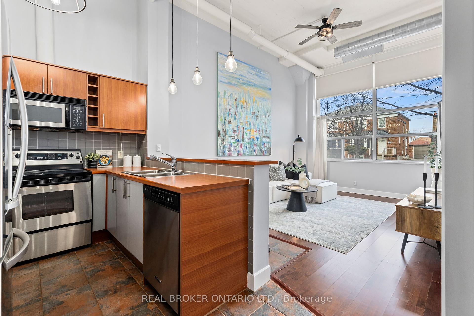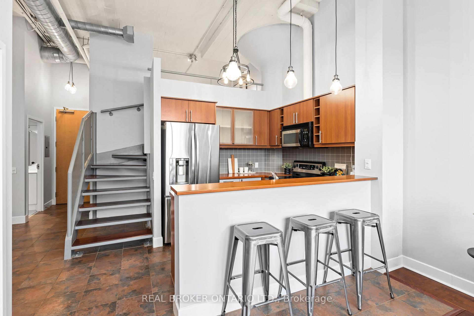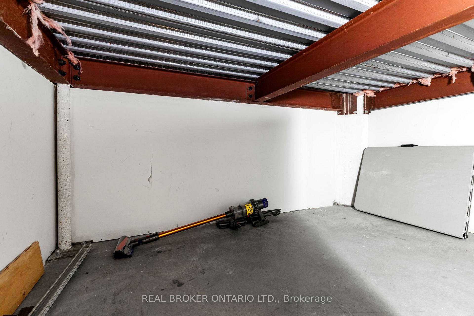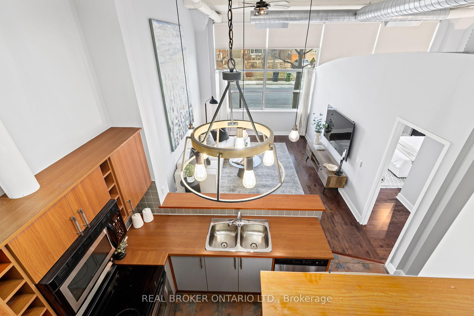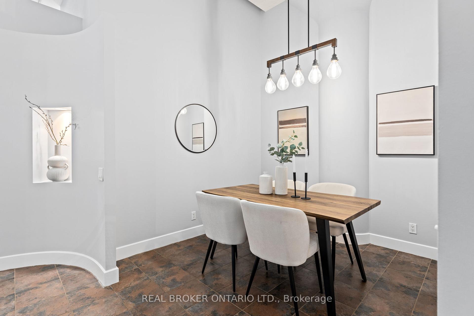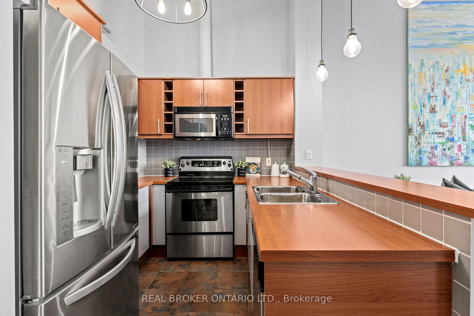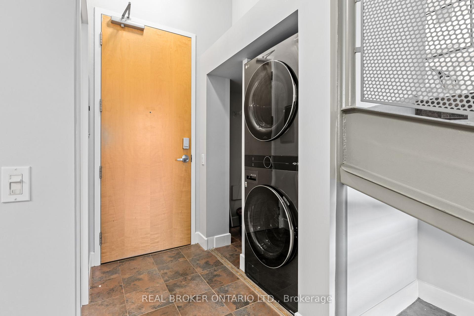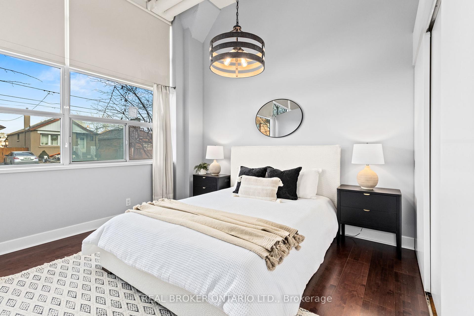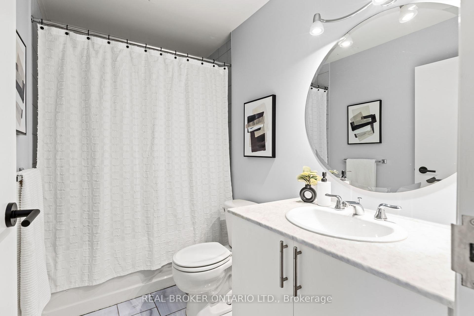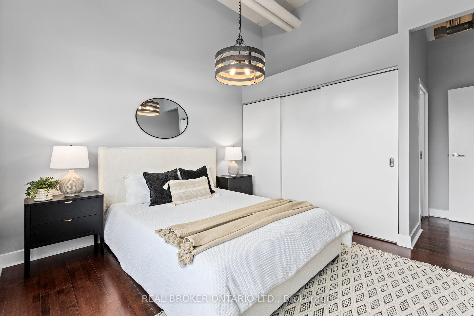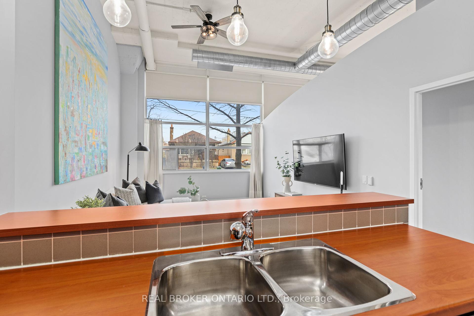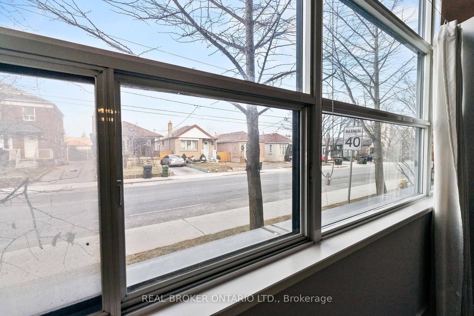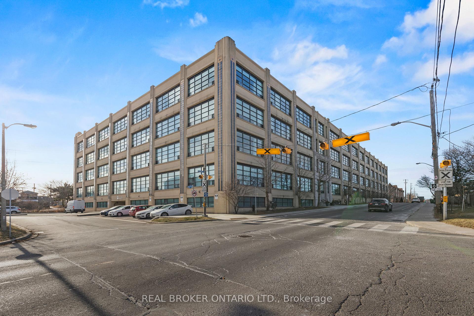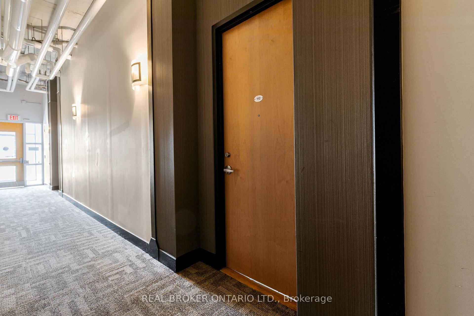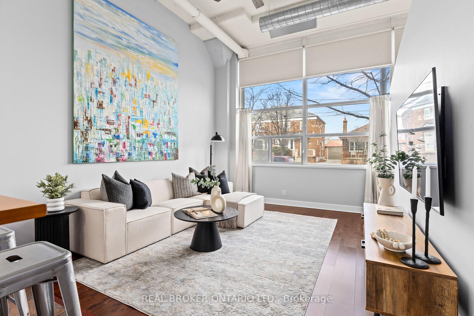$845,000
Available - For Sale
Listing ID: W11917216
1001 Roselawn Ave , Unit 112, Toronto, M6B 4M4, Ontario
| Welcome to this stunning 940 sq ft loft offering a unique blend of industrial charm and contemporary design. Featuring two spacious bedrooms and two full bathrooms, this urban oasis is the perfect blend of style and functionality. Step inside to discover soaring 13 ft high concrete ceilings, complemented by large warehouse windows that flood the space with natural light and create a sense of openness. The lofts architectural elements add character while the open-concept design makes it ideal for both entertaining and everyday living. Enjoy the convenience of an underground parking spot and a separate storage locker, providing ample space for all your belongings. Step outside to your expansive 350 sqft rooftop terrace, complete with a gas line for your BBQ, perfect for enjoying outdoor meals or relaxing with a view. Located just steps from Beltline Park, this prime location offers easy access to scenic trails, ideal for running, cycling, or walking your dog. Plus, youre only minutes away from Eglinton West TTC station, offering seamless transit connections to the rest of the city. Building Amenities include a gym, a party room, shared rooftop area, ample visitor parking. Maintenance Fees include all utilities! |
| Extras: Stainless Steel appliances (fridge, stove, B/I dishwasher, B/I microwave), washer & dryer, all ELFs, window coverings & wall-mounted TV in living room. 1 undergroung parking spot and locker. Private, Rooftop Terrace #38. |
| Price | $845,000 |
| Taxes: | $3200.00 |
| Maintenance Fee: | 811.20 |
| Address: | 1001 Roselawn Ave , Unit 112, Toronto, M6B 4M4, Ontario |
| Province/State: | Ontario |
| Condo Corporation No | TSCC |
| Level | 1 |
| Unit No | 12 |
| Directions/Cross Streets: | Dufferin/Eglinton |
| Rooms: | 5 |
| Bedrooms: | 2 |
| Bedrooms +: | |
| Kitchens: | 1 |
| Family Room: | N |
| Basement: | None |
| Approximatly Age: | 16-30 |
| Property Type: | Condo Apt |
| Style: | Loft |
| Exterior: | Concrete |
| Garage Type: | Underground |
| Garage(/Parking)Space: | 1.00 |
| Drive Parking Spaces: | 0 |
| Park #1 | |
| Parking Spot: | 50 |
| Parking Type: | Owned |
| Legal Description: | A |
| Exposure: | N |
| Balcony: | Terr |
| Locker: | Owned |
| Pet Permited: | Restrict |
| Approximatly Age: | 16-30 |
| Approximatly Square Footage: | 900-999 |
| Building Amenities: | Bbqs Allowed, Exercise Room, Party/Meeting Room, Visitor Parking |
| Property Features: | Grnbelt/Cons, Park, Public Transit |
| Maintenance: | 811.20 |
| CAC Included: | Y |
| Hydro Included: | Y |
| Water Included: | Y |
| Common Elements Included: | Y |
| Heat Included: | Y |
| Building Insurance Included: | Y |
| Fireplace/Stove: | N |
| Heat Source: | Gas |
| Heat Type: | Forced Air |
| Central Air Conditioning: | Central Air |
| Central Vac: | N |
| Ensuite Laundry: | Y |
$
%
Years
This calculator is for demonstration purposes only. Always consult a professional
financial advisor before making personal financial decisions.
| Although the information displayed is believed to be accurate, no warranties or representations are made of any kind. |
| REAL BROKER ONTARIO LTD. |
|
|

Mehdi Moghareh Abed
Sales Representative
Dir:
647-937-8237
Bus:
905-731-2000
Fax:
905-886-7556
| Book Showing | Email a Friend |
Jump To:
At a Glance:
| Type: | Condo - Condo Apt |
| Area: | Toronto |
| Municipality: | Toronto |
| Neighbourhood: | Briar Hill-Belgravia |
| Style: | Loft |
| Approximate Age: | 16-30 |
| Tax: | $3,200 |
| Maintenance Fee: | $811.2 |
| Beds: | 2 |
| Baths: | 2 |
| Garage: | 1 |
| Fireplace: | N |
Locatin Map:
Payment Calculator:


