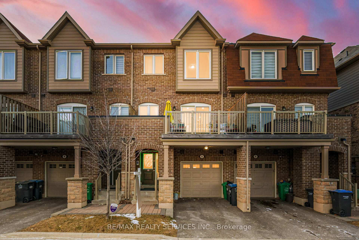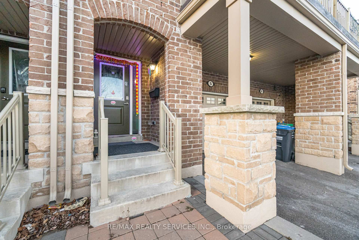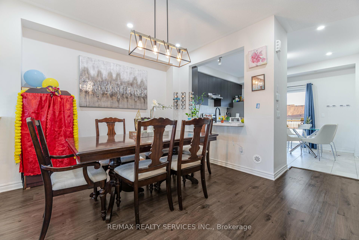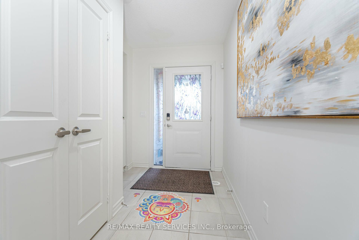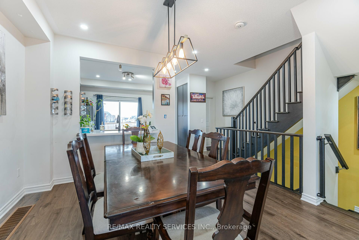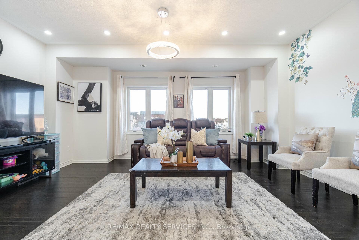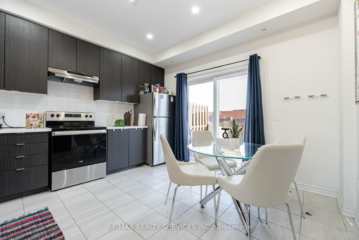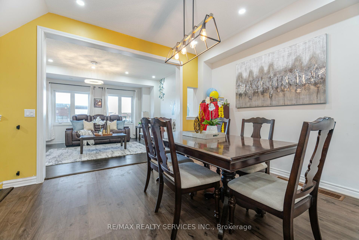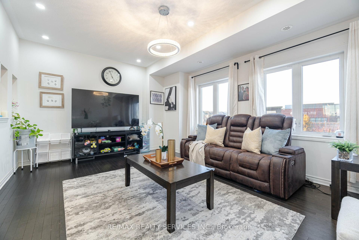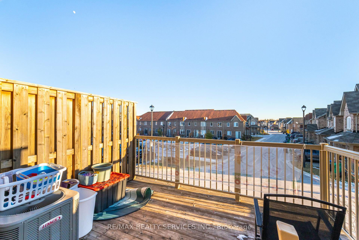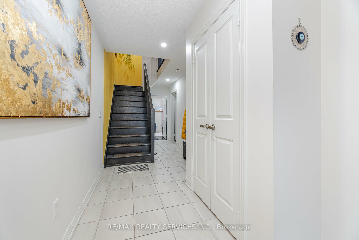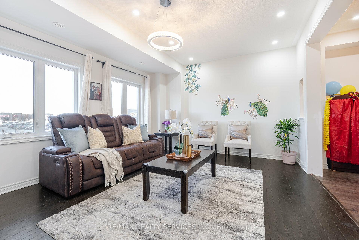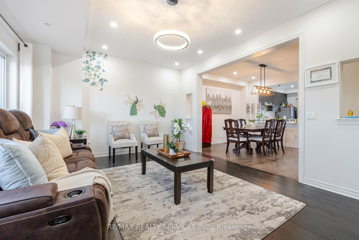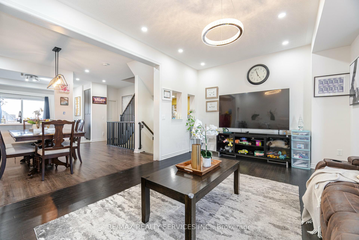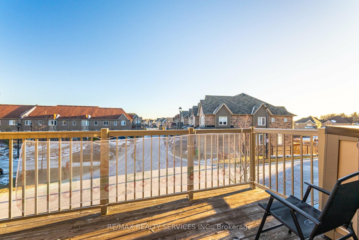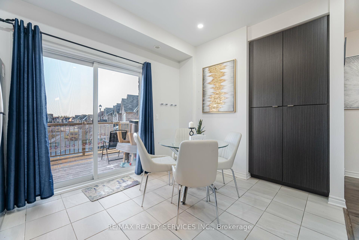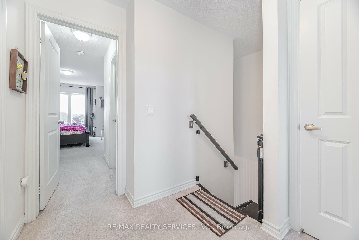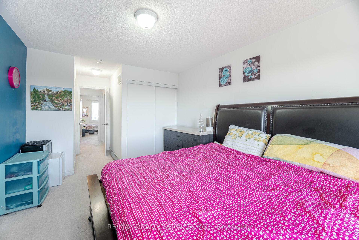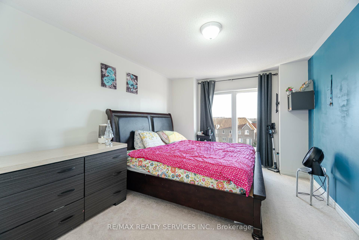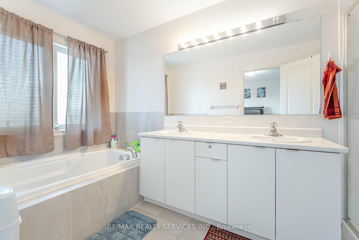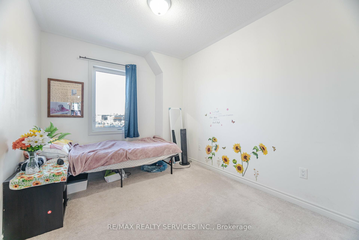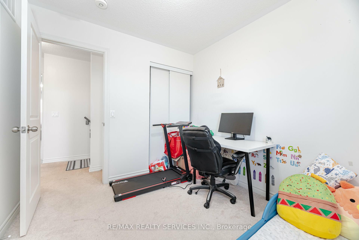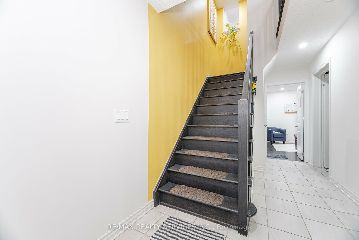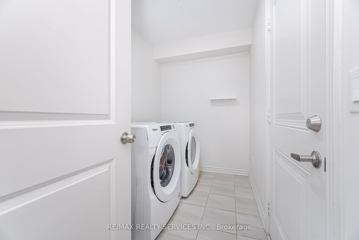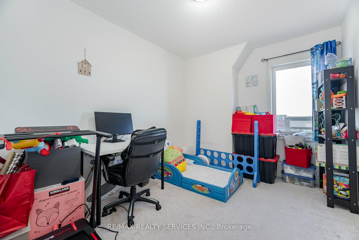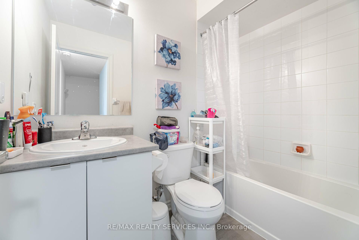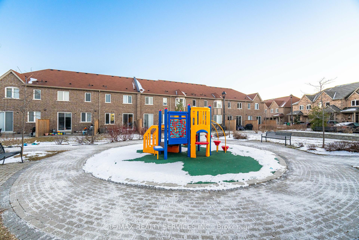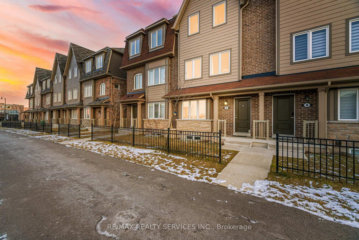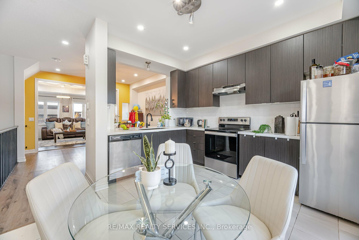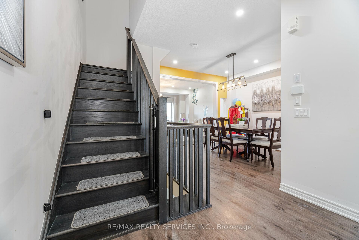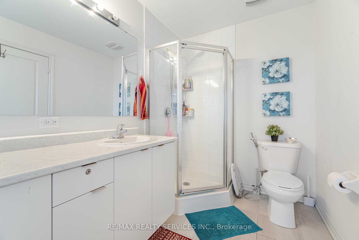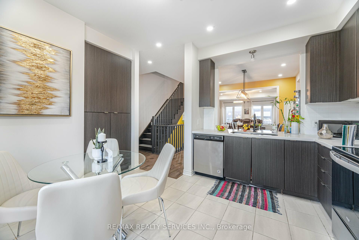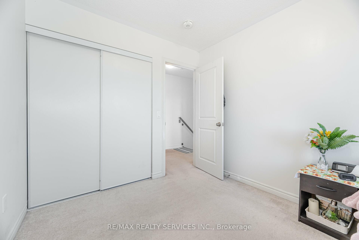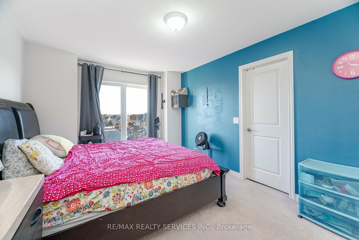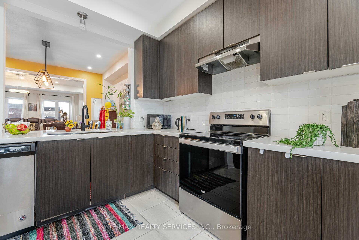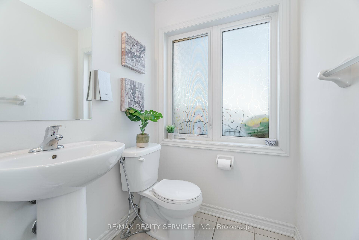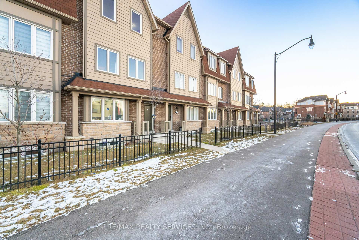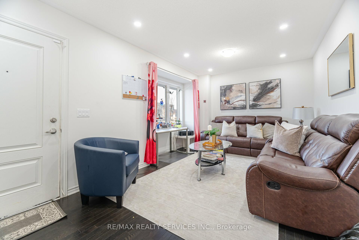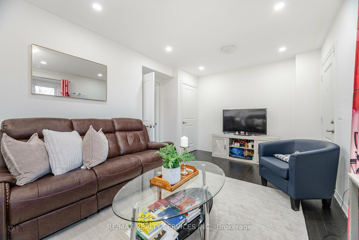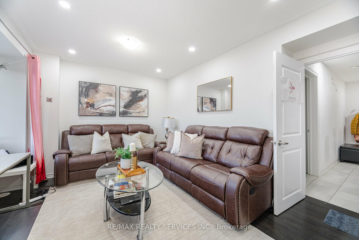$899,900
Available - For Sale
Listing ID: W11917122
50 Edinburgh Dr , Unit 5, Brampton, L6Y 1N9, Ontario
| Welcome to this stunning AAA location , 3+1 bedroom , 3 bath home located in the prime neighbourhood of Brampton west, at the junction of Mississauga road and Financial drive. 1941 sq as per MPAC, 2+ 1 parking and children playground in the complex makes it a prefect location for family. Separate entrance for basement, bog balconies and ample sunlight makes it brighter and perfect spot for dining, shopping and close by to schools. A perfect Nestle house in the best community. |
| Price | $899,900 |
| Taxes: | $5147.00 |
| Maintenance Fee: | 260.00 |
| Address: | 50 Edinburgh Dr , Unit 5, Brampton, L6Y 1N9, Ontario |
| Province/State: | Ontario |
| Condo Corporation No | PSCP |
| Level | 1 |
| Unit No | 5 |
| Directions/Cross Streets: | Mississauga Rd/Financial Dr |
| Rooms: | 7 |
| Bedrooms: | 3 |
| Bedrooms +: | 1 |
| Kitchens: | 1 |
| Family Room: | N |
| Basement: | Unfinished |
| Property Type: | Condo Townhouse |
| Style: | 3-Storey |
| Exterior: | Brick |
| Garage Type: | Attached |
| Garage(/Parking)Space: | 1.00 |
| Drive Parking Spaces: | 1 |
| Park #1 | |
| Parking Type: | Owned |
| Exposure: | N |
| Balcony: | Open |
| Locker: | None |
| Pet Permited: | Restrict |
| Approximatly Square Footage: | 1800-1999 |
| Maintenance: | 260.00 |
| Common Elements Included: | Y |
| Parking Included: | Y |
| Building Insurance Included: | Y |
| Fireplace/Stove: | N |
| Heat Source: | Gas |
| Heat Type: | Forced Air |
| Central Air Conditioning: | Central Air |
| Central Vac: | N |
| Laundry Level: | Main |
| Ensuite Laundry: | Y |
$
%
Years
This calculator is for demonstration purposes only. Always consult a professional
financial advisor before making personal financial decisions.
| Although the information displayed is believed to be accurate, no warranties or representations are made of any kind. |
| RE/MAX REALTY SERVICES INC. |
|
|

Mehdi Moghareh Abed
Sales Representative
Dir:
647-937-8237
Bus:
905-731-2000
Fax:
905-886-7556
| Virtual Tour | Book Showing | Email a Friend |
Jump To:
At a Glance:
| Type: | Condo - Condo Townhouse |
| Area: | Peel |
| Municipality: | Brampton |
| Neighbourhood: | Bram West |
| Style: | 3-Storey |
| Tax: | $5,147 |
| Maintenance Fee: | $260 |
| Beds: | 3+1 |
| Baths: | 3 |
| Garage: | 1 |
| Fireplace: | N |
Locatin Map:
Payment Calculator:

