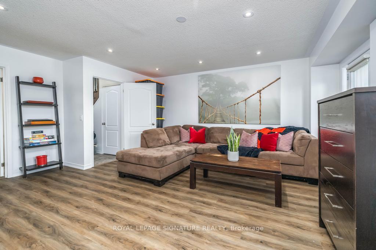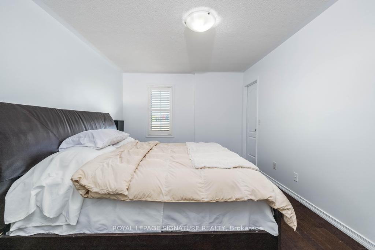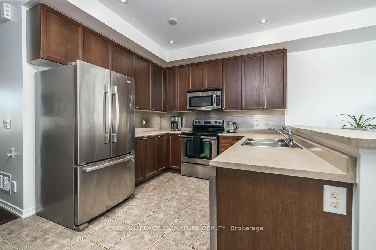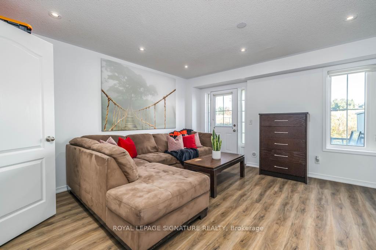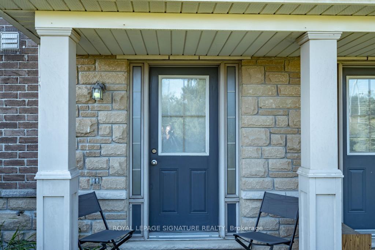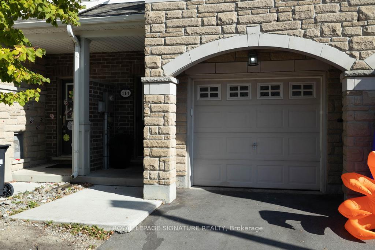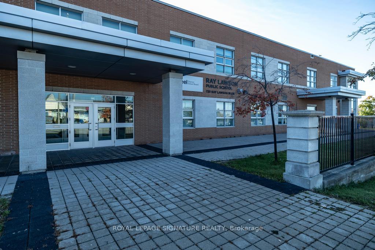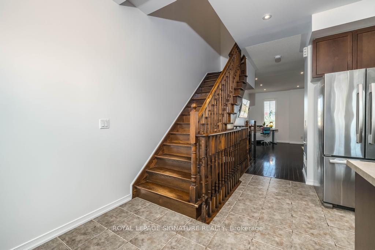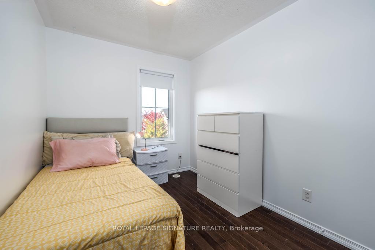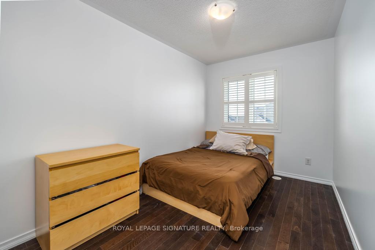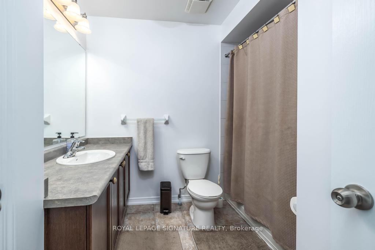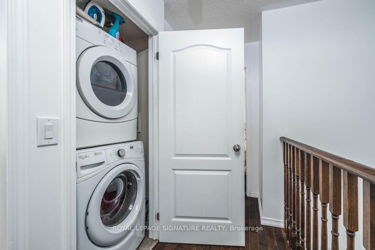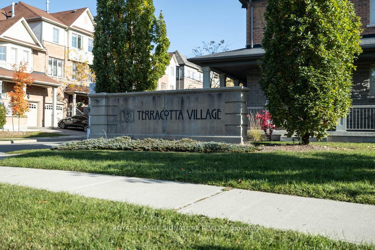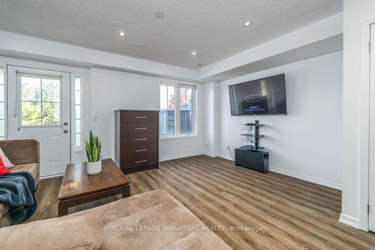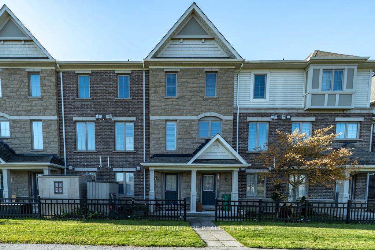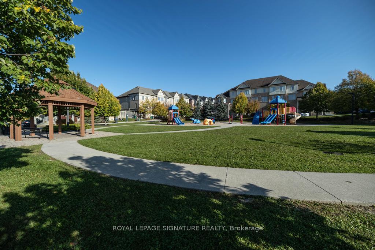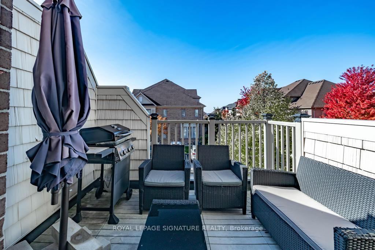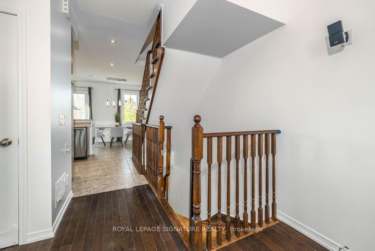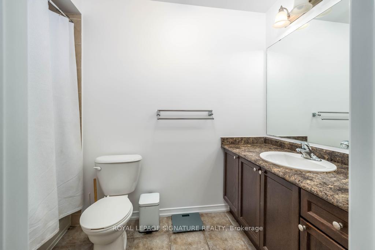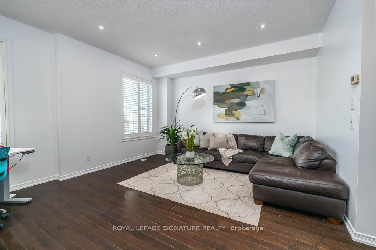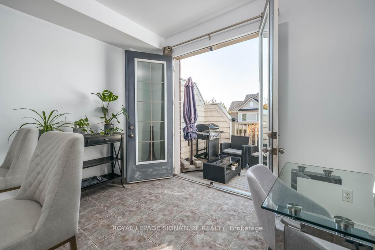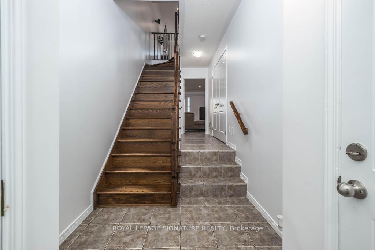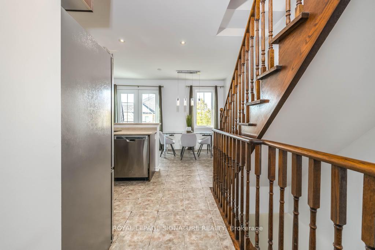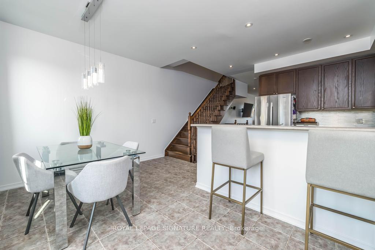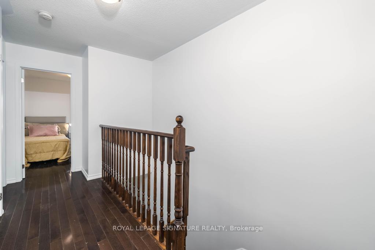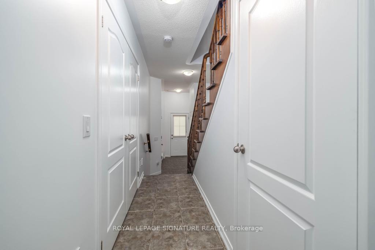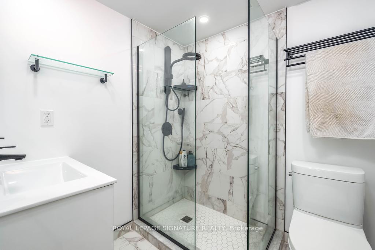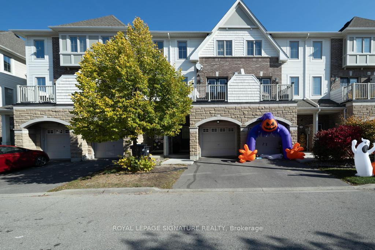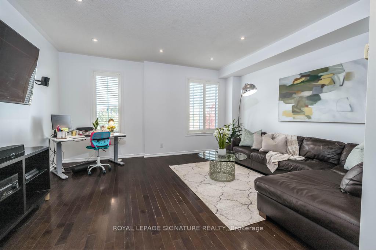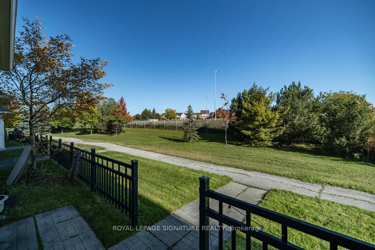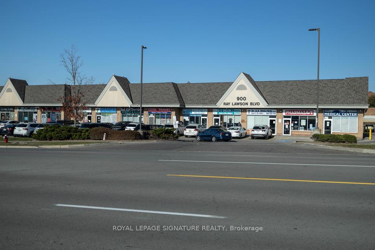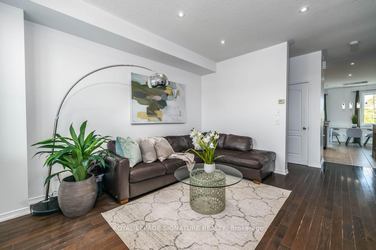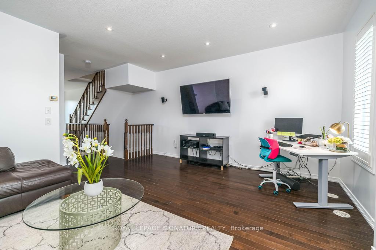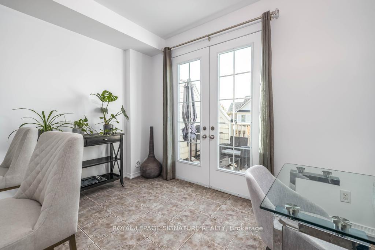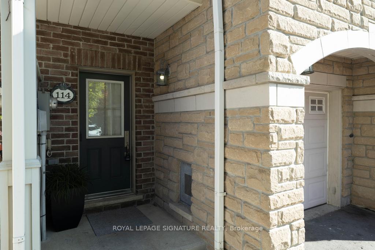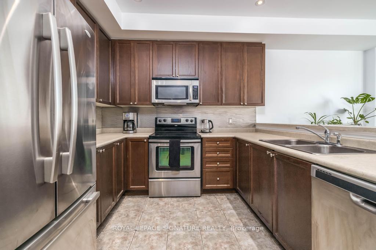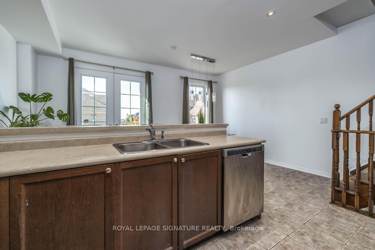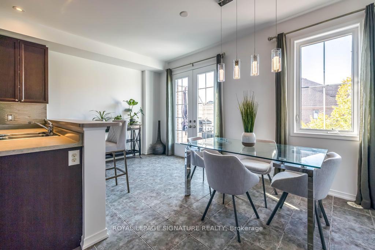$780,000
Available - For Sale
Listing ID: W11917115
114 Cedar Lake Cres , Brampton, L6Y 0R1, Ontario
| Ideal for potential rental income at the Mississauga/Brampton border, this bright and spacious executive townhome is nestled in a sought-after, family-friendly neighborhood. Designed with style & comfort in mind, it features an open-concept liv/dining area perfect for family gatherings. The carpet-free interior boasts hardwood and ceramic floors throughout, while the large eat-in kitchen includes a breakfast bar, s/steel appliances, and a walkout to a private balcony. Modern pot lights add a refined touch. With 3 generously sized bdrms and 4 bathrooms, this home offers ample space,including a newly renovated family room or den that could be used as a potential rental suite. This additional space includes a spa-like 3-piece bathroom and a sep entrance. The primary bdrm features a 4pc ensuite and a W/I closet for added luxury & storage. Additional highlights include bedroom-level laundry, direct garage access, plenty of storage, and a spacious layout perfect for families & professionals.alike |
| Extras: Great family friendly neighbourhood, located at the Brampton/Mississauga border. Close to all amenities including Hwy 407/401, schools, transit, churches, parks & shops. Entire House Freshly Painted!! |
| Price | $780,000 |
| Taxes: | $4626.00 |
| Maintenance Fee: | 346.67 |
| Address: | 114 Cedar Lake Cres , Brampton, L6Y 0R1, Ontario |
| Province/State: | Ontario |
| Condo Corporation No | PSCP |
| Level | 1 |
| Unit No | 137 |
| Directions/Cross Streets: | Mavis & 407 |
| Rooms: | 8 |
| Bedrooms: | 3 |
| Bedrooms +: | 1 |
| Kitchens: | 1 |
| Family Room: | Y |
| Basement: | None |
| Property Type: | Condo Townhouse |
| Style: | 3-Storey |
| Exterior: | Brick |
| Garage Type: | Built-In |
| Garage(/Parking)Space: | 1.00 |
| Drive Parking Spaces: | 1 |
| Park #1 | |
| Parking Type: | Exclusive |
| Exposure: | W |
| Balcony: | Open |
| Locker: | Ensuite |
| Pet Permited: | Restrict |
| Approximatly Square Footage: | 1600-1799 |
| Maintenance: | 346.67 |
| Common Elements Included: | Y |
| Parking Included: | Y |
| Building Insurance Included: | Y |
| Fireplace/Stove: | N |
| Heat Source: | Gas |
| Heat Type: | Forced Air |
| Central Air Conditioning: | Central Air |
| Central Vac: | N |
| Laundry Level: | Upper |
| Ensuite Laundry: | Y |
$
%
Years
This calculator is for demonstration purposes only. Always consult a professional
financial advisor before making personal financial decisions.
| Although the information displayed is believed to be accurate, no warranties or representations are made of any kind. |
| ROYAL LEPAGE SIGNATURE REALTY |
|
|

Mehdi Moghareh Abed
Sales Representative
Dir:
647-937-8237
Bus:
905-731-2000
Fax:
905-886-7556
| Virtual Tour | Book Showing | Email a Friend |
Jump To:
At a Glance:
| Type: | Condo - Condo Townhouse |
| Area: | Peel |
| Municipality: | Brampton |
| Neighbourhood: | Bram West |
| Style: | 3-Storey |
| Tax: | $4,626 |
| Maintenance Fee: | $346.67 |
| Beds: | 3+1 |
| Baths: | 4 |
| Garage: | 1 |
| Fireplace: | N |
Locatin Map:
Payment Calculator:

