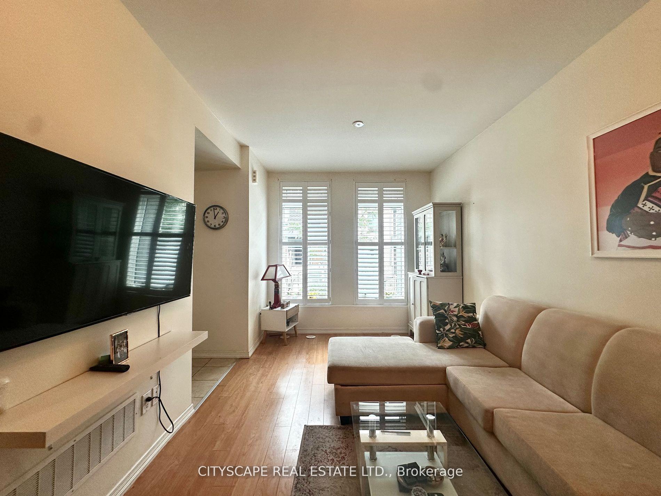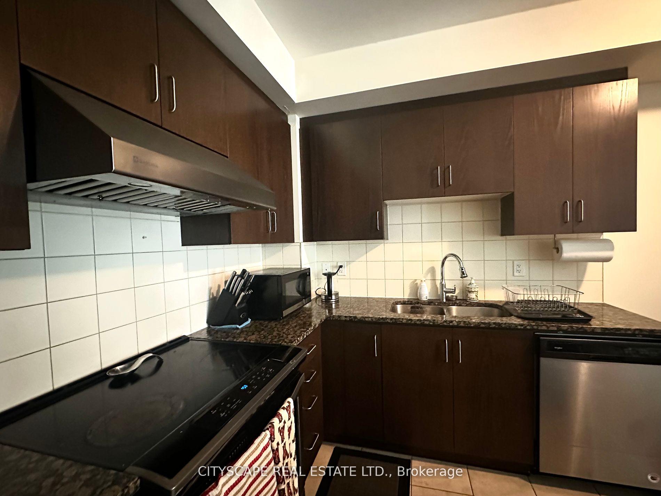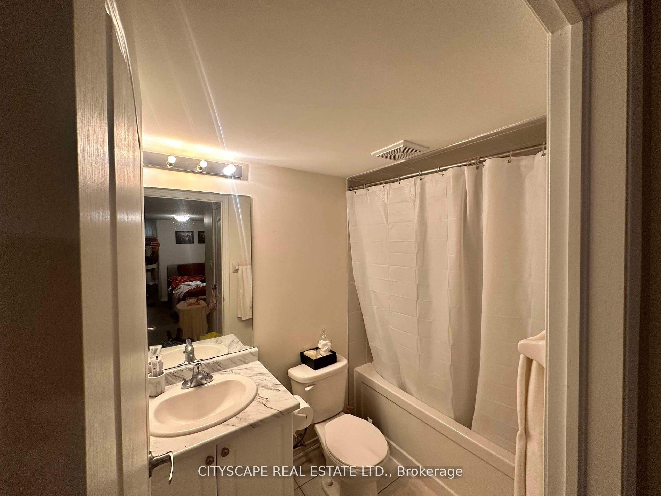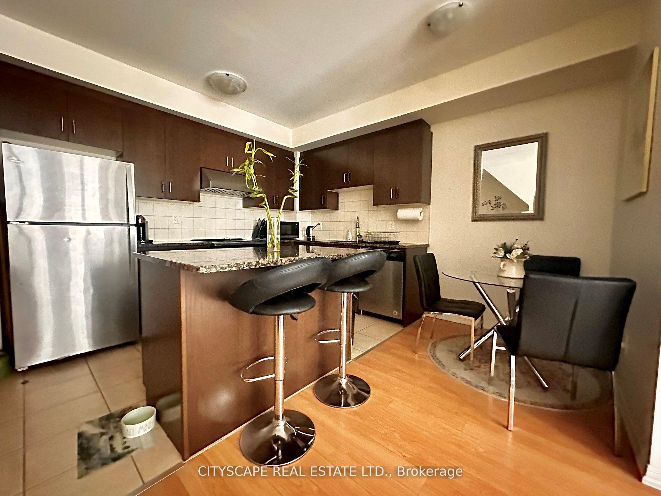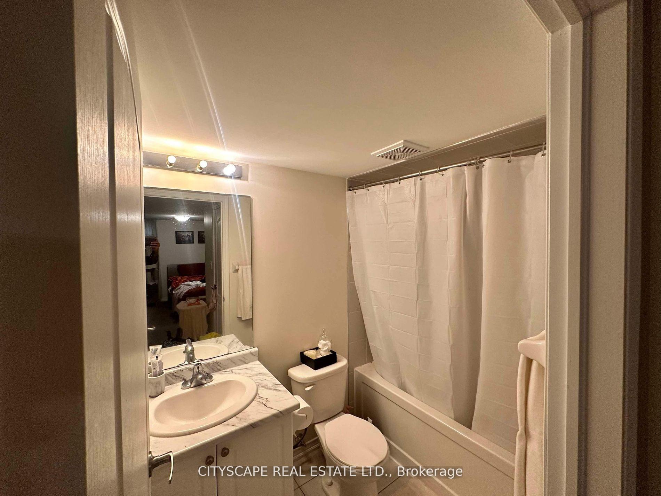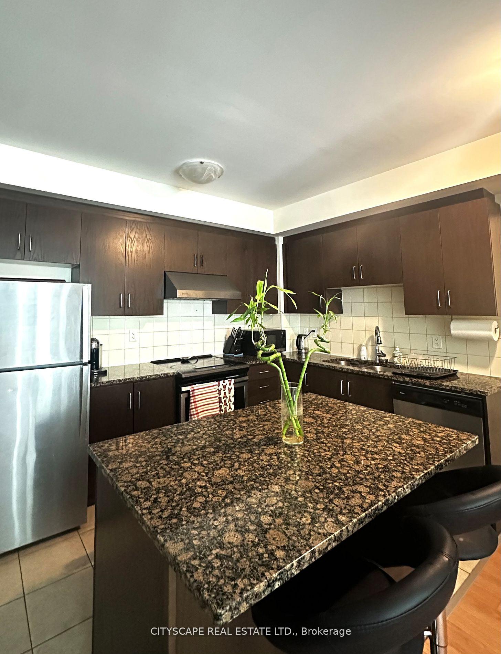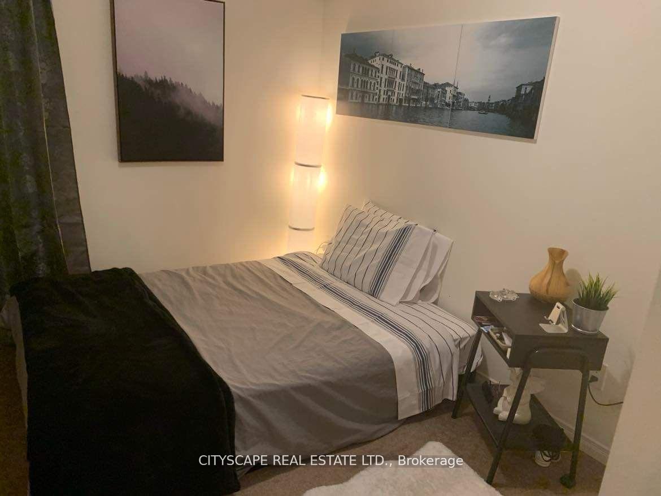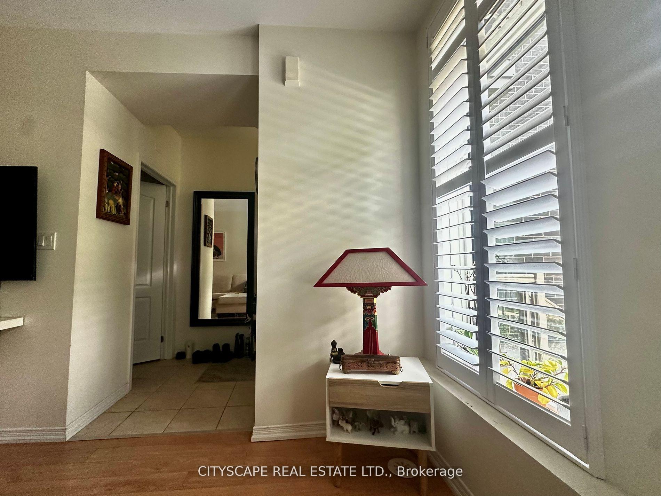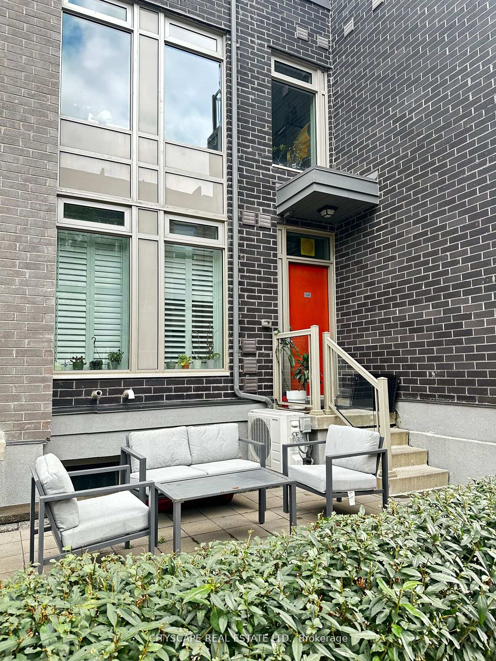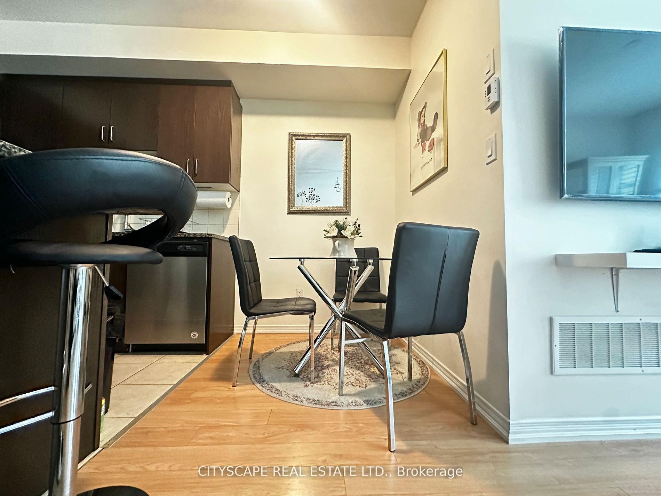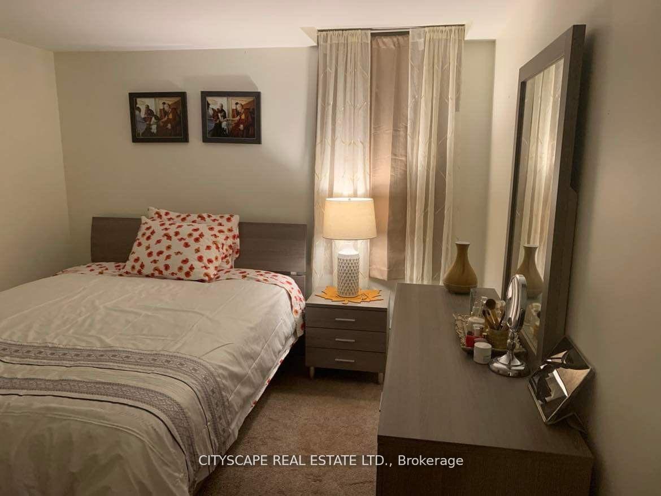$668,900
Available - For Sale
Listing ID: W11917102
11 Applewood Lane , Unit 114, Toronto, M9C 2Z7, Ontario
| Amazing location close to all major big store including loblaws, no frill . 5 minutes drive to centennial park, 10 minutes drive to Sherway mall. Easy excess to all major highway. Close to junior and senior high school. Move in this Beautiful 2 bedroom 2 washroom with safe underground parking with separate locker. |
| Extras: S/S Fridge. stainless steel stove, B/I microwave hoodfan, stacked washer/ dryer, B/I dishwasher, parking, all light fixture, all window coverings, low maintenance fee. ready to move in. |
| Price | $668,900 |
| Taxes: | $2705.07 |
| Maintenance Fee: | 316.79 |
| Address: | 11 Applewood Lane , Unit 114, Toronto, M9C 2Z7, Ontario |
| Province/State: | Ontario |
| Condo Corporation No | taco |
| Level | 1 |
| Unit No | 114 |
| Directions/Cross Streets: | Hwy 427 and Burnhamthorpe |
| Rooms: | 5 |
| Bedrooms: | 2 |
| Bedrooms +: | |
| Kitchens: | 1 |
| Family Room: | Y |
| Basement: | None, Unfinished |
| Property Type: | Condo Townhouse |
| Style: | 2-Storey |
| Exterior: | Brick |
| Garage Type: | None |
| Garage(/Parking)Space: | 1.00 |
| Drive Parking Spaces: | 0 |
| Park #1 | |
| Parking Type: | Owned |
| Exposure: | Sw |
| Balcony: | None |
| Locker: | Owned |
| Pet Permited: | Restrict |
| Approximatly Square Footage: | 1000-1199 |
| Maintenance: | 316.79 |
| CAC Included: | Y |
| Common Elements Included: | Y |
| Parking Included: | Y |
| Building Insurance Included: | Y |
| Fireplace/Stove: | N |
| Heat Source: | Electric |
| Heat Type: | Forced Air |
| Central Air Conditioning: | Central Air |
| Central Vac: | N |
| Ensuite Laundry: | Y |
$
%
Years
This calculator is for demonstration purposes only. Always consult a professional
financial advisor before making personal financial decisions.
| Although the information displayed is believed to be accurate, no warranties or representations are made of any kind. |
| CITYSCAPE REAL ESTATE LTD. |
|
|

Mehdi Moghareh Abed
Sales Representative
Dir:
647-937-8237
Bus:
905-731-2000
Fax:
905-886-7556
| Book Showing | Email a Friend |
Jump To:
At a Glance:
| Type: | Condo - Condo Townhouse |
| Area: | Toronto |
| Municipality: | Toronto |
| Neighbourhood: | Etobicoke West Mall |
| Style: | 2-Storey |
| Tax: | $2,705.07 |
| Maintenance Fee: | $316.79 |
| Beds: | 2 |
| Baths: | 3 |
| Garage: | 1 |
| Fireplace: | N |
Locatin Map:
Payment Calculator:

