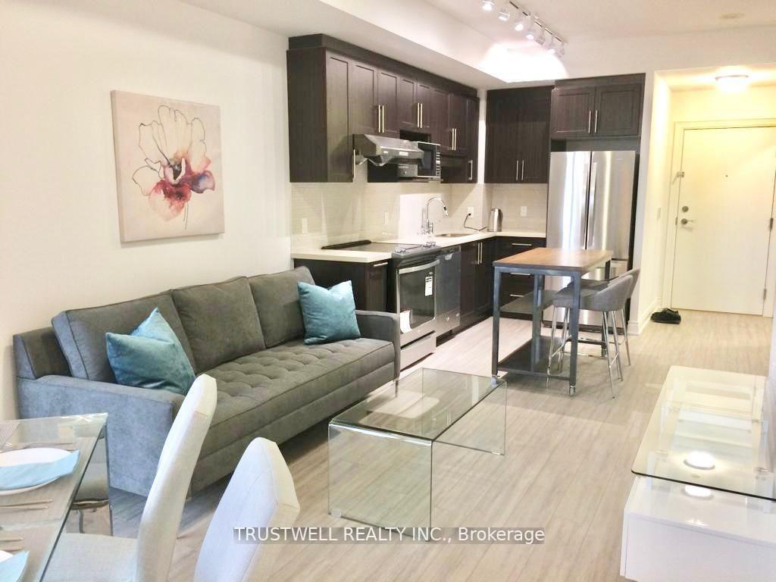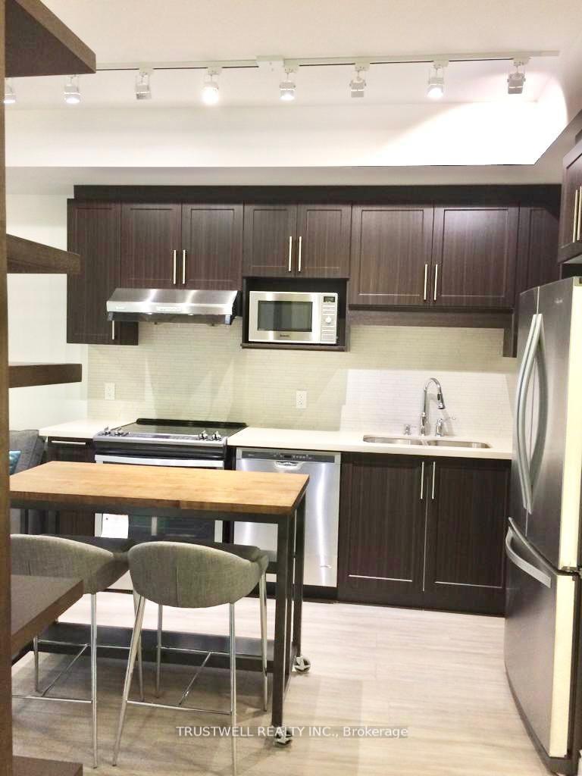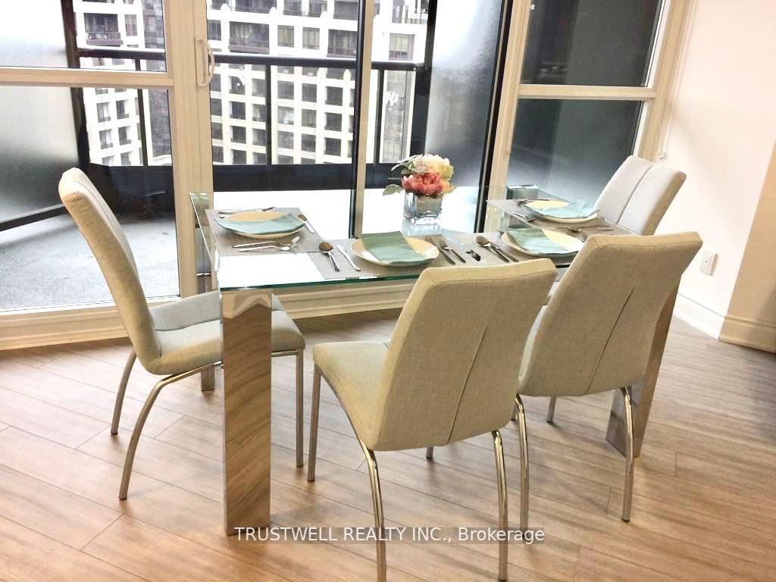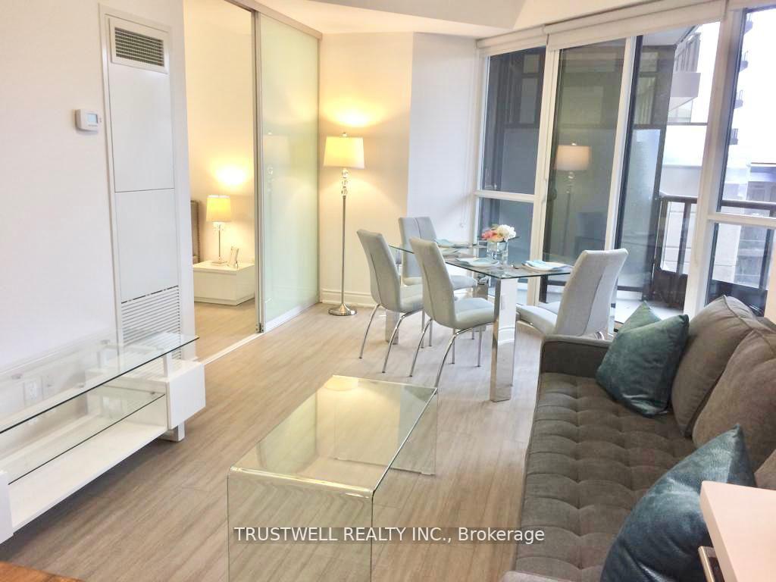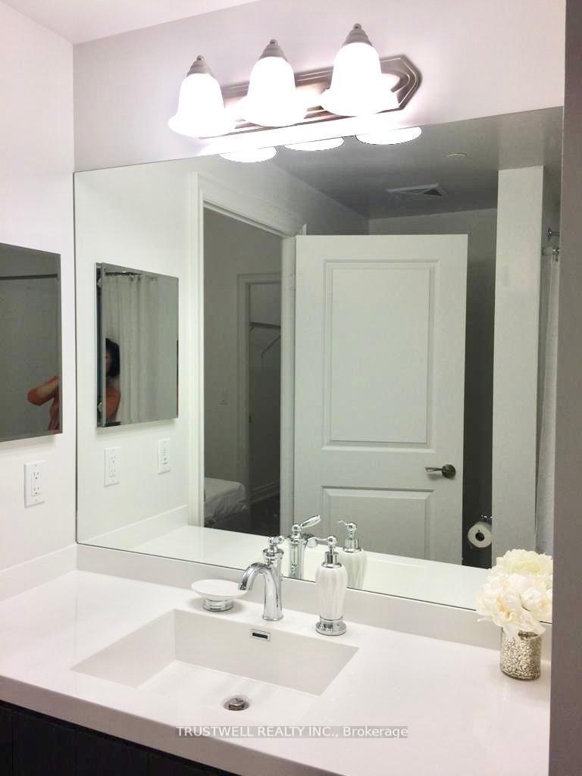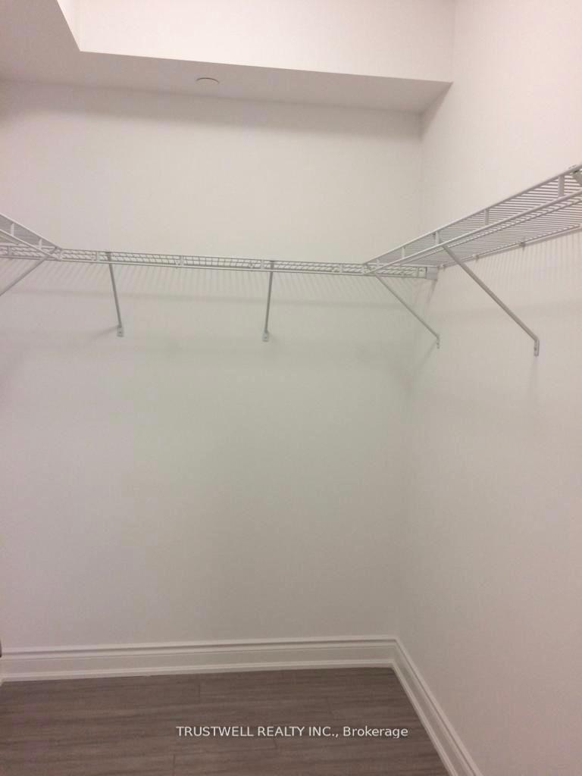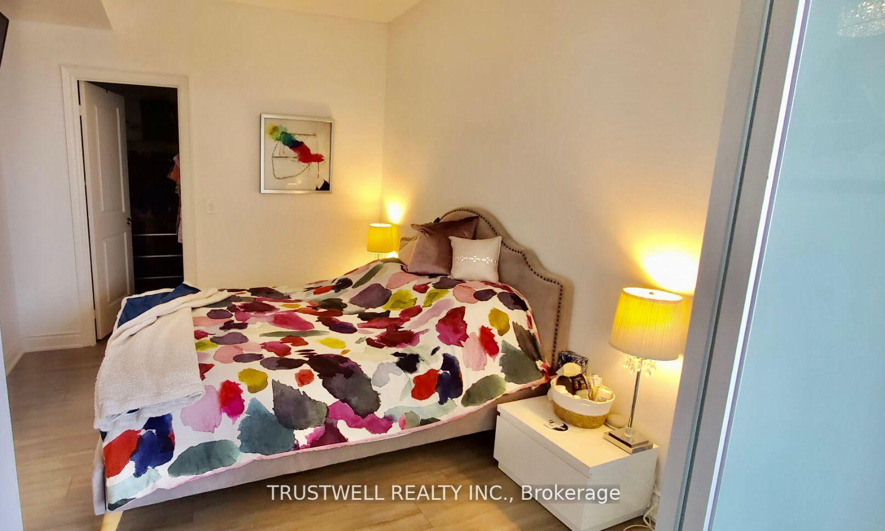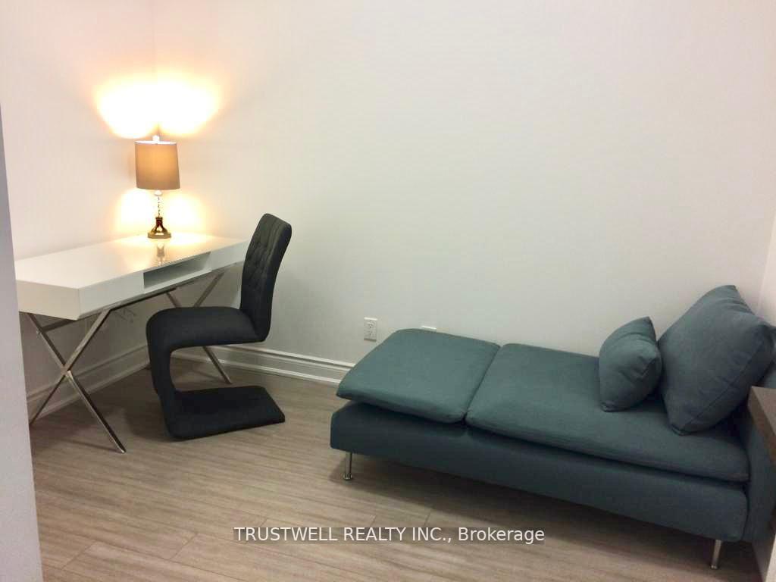$621,800
Available - For Sale
Listing ID: N11918330
33 Clegg Rd , Unit 1001, Markham, L6G 0G6, Ontario
| Fontana Model Home, 697 Sq Ft ; 9Ft Smooth Ceiling ; SW Exposure ; Bright & Spacious. ** Upgrades Like Mobile Centre Island, Track Lights; B/I Microwave, Quartz Kitchen Countertop ; Backsplash ; Smooth Cooktop/Convection Oven ; S/S Double Sinks, Roller Shade Window Coverings. * * Plank Laminate Floor W/ Acoustic Underlay Thru-Out Suite. ** Large Balcony Facing SW ; 2 Pc Ensuite W/D Laundry (High-Efficiency) ; ** Large W/I Closet & Glass Partition In Master Bedroom, Semi-Ensuite 4Pc. ** Multi Courts (Basketball, Badminton, Etc) , Gym, Indoor Pool. ** Den Can Be Converted To 2nd Bedroom, Or Office Work-At-Home. ** Near Unionville HS, Seneca & York U Markham Campus, Pan AM Centre ; Hwy 7/407/404, Unionville Go Train, VIVA Bus Stops |
| Extras: All ELFS; Roller Shade Window Coverings; S/S Fridge; Range; Microwave W/Time Delay; Hood Vented Outside; B/I Dishwasher; Front Load White WD; Center Island in Kitchen; 1 Locker Owned. |
| Price | $621,800 |
| Taxes: | $2313.58 |
| Maintenance Fee: | 409.67 |
| Address: | 33 Clegg Rd , Unit 1001, Markham, L6G 0G6, Ontario |
| Province/State: | Ontario |
| Condo Corporation No | YRSCP |
| Level | 9 |
| Unit No | 38 |
| Directions/Cross Streets: | Warden Ave / Hwy 7 |
| Rooms: | 5 |
| Bedrooms: | 1 |
| Bedrooms +: | 1 |
| Kitchens: | 1 |
| Family Room: | N |
| Basement: | None |
| Approximatly Age: | 6-10 |
| Property Type: | Condo Apt |
| Style: | Apartment |
| Exterior: | Concrete |
| Garage Type: | Underground |
| Garage(/Parking)Space: | 0.00 |
| Drive Parking Spaces: | 0 |
| Park #1 | |
| Parking Type: | None |
| Exposure: | Sw |
| Balcony: | Open |
| Locker: | Owned |
| Pet Permited: | Restrict |
| Approximatly Age: | 6-10 |
| Approximatly Square Footage: | 600-699 |
| Building Amenities: | Concierge, Guest Suites, Gym, Indoor Pool, Party/Meeting Room, Visitor Parking |
| Property Features: | Electric Car, Park, Public Transit, Rec Centre, School |
| Maintenance: | 409.67 |
| CAC Included: | Y |
| Common Elements Included: | Y |
| Heat Included: | Y |
| Building Insurance Included: | Y |
| Fireplace/Stove: | N |
| Heat Source: | Other |
| Heat Type: | Fan Coil |
| Central Air Conditioning: | Central Air |
| Central Vac: | N |
| Ensuite Laundry: | Y |
| Elevator Lift: | Y |
$
%
Years
This calculator is for demonstration purposes only. Always consult a professional
financial advisor before making personal financial decisions.
| Although the information displayed is believed to be accurate, no warranties or representations are made of any kind. |
| TRUSTWELL REALTY INC. |
|
|

Mehdi Moghareh Abed
Sales Representative
Dir:
647-937-8237
Bus:
905-731-2000
Fax:
905-886-7556
| Book Showing | Email a Friend |
Jump To:
At a Glance:
| Type: | Condo - Condo Apt |
| Area: | York |
| Municipality: | Markham |
| Neighbourhood: | Unionville |
| Style: | Apartment |
| Approximate Age: | 6-10 |
| Tax: | $2,313.58 |
| Maintenance Fee: | $409.67 |
| Beds: | 1+1 |
| Baths: | 1 |
| Fireplace: | N |
Locatin Map:
Payment Calculator:

