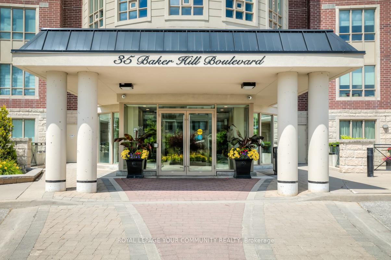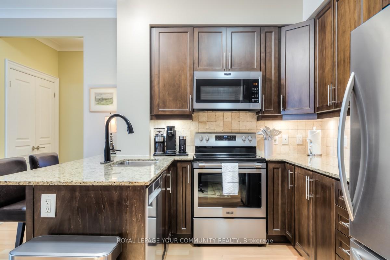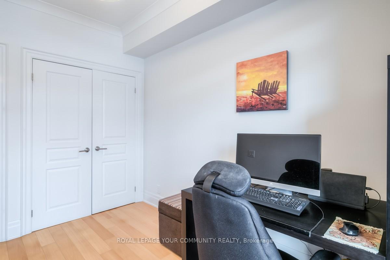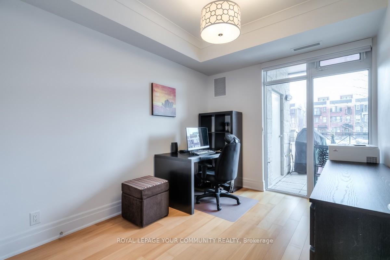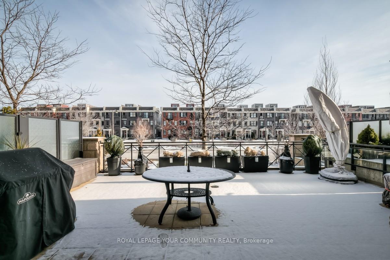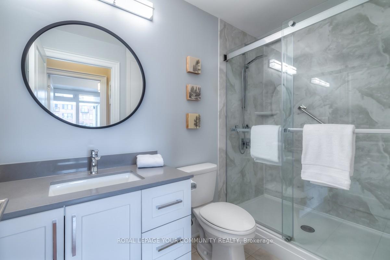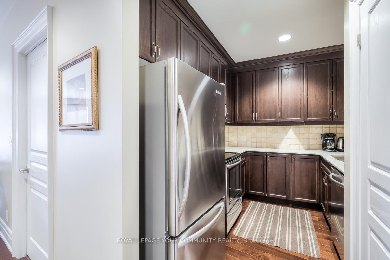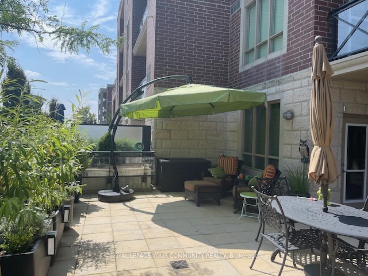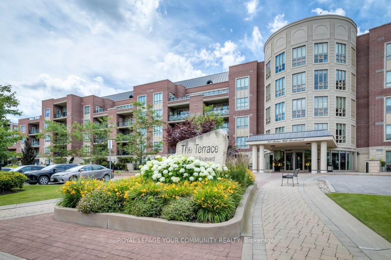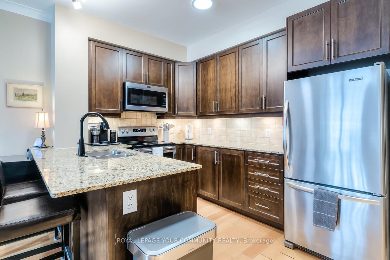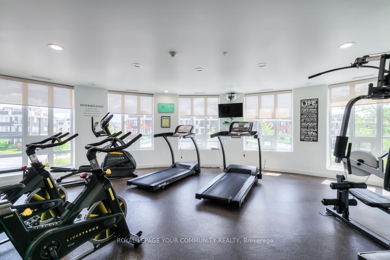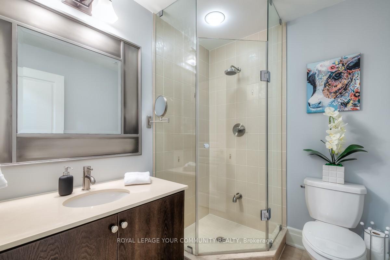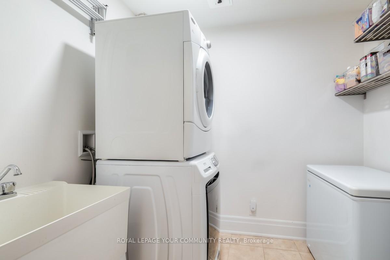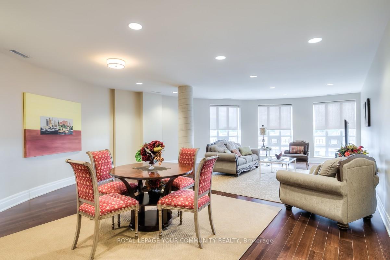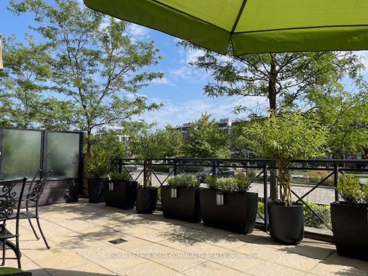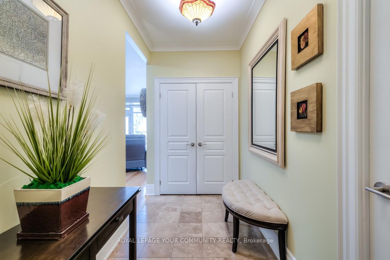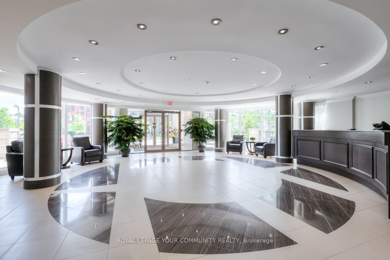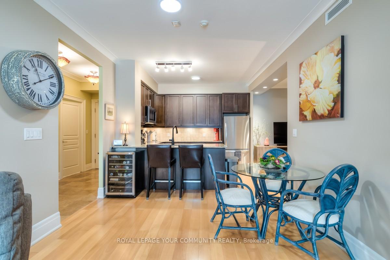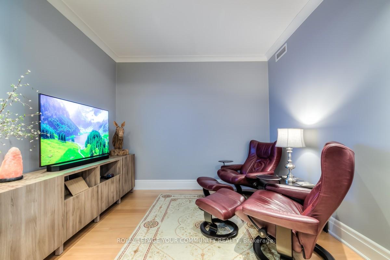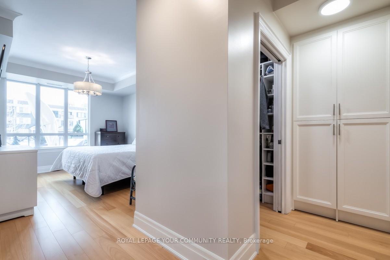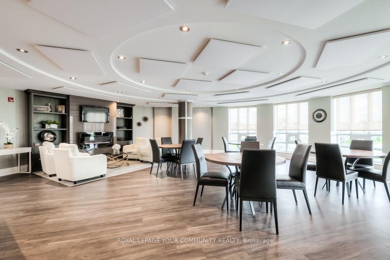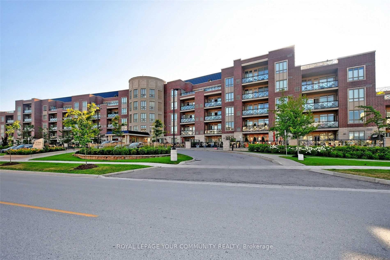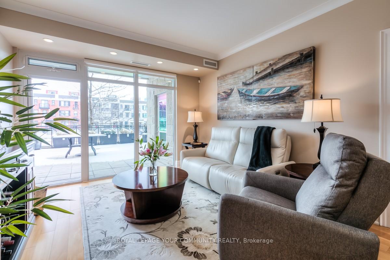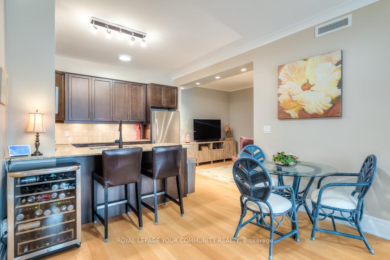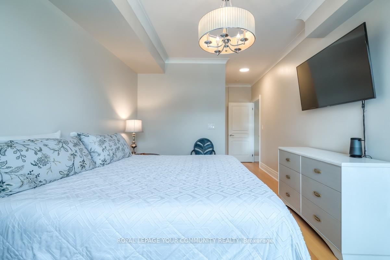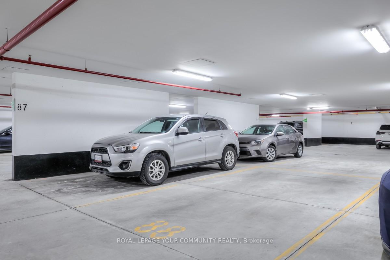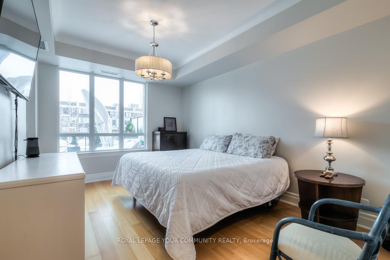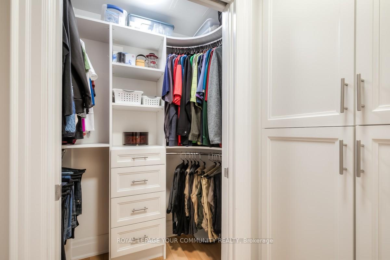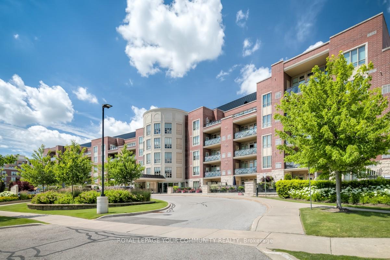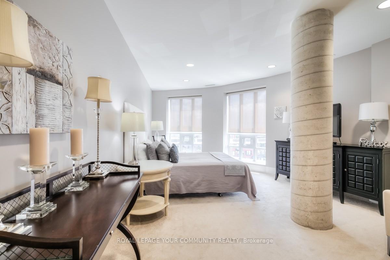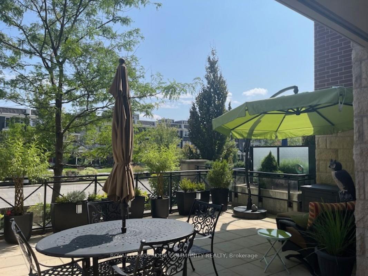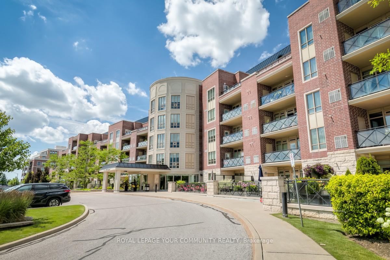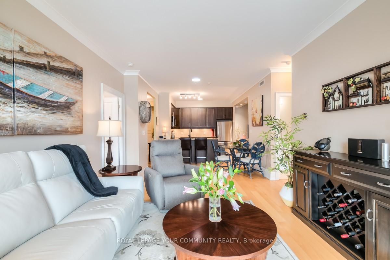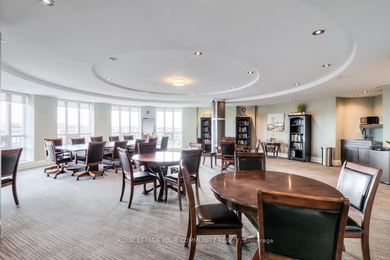$980,000
Available - For Sale
Listing ID: N11918158
35 Baker Hill Blvd , Unit # 104, Whitchurch-Stouffville, L4A 1P8, Ontario
| WOW Rarely Available ! Gorgeous Immaculate Main Floor Suite with Huge Lovely Private Terrace... & 2 Side by Side Parking Spaces! Luxury Low Rise Building with 24/7 Concierge. Features 1174 Sq. Ft., Large Foyer entry, Crown Moulding, 9' Ceilings, Spacious, Airy Design with Separate Bedrooms and Bathrooms, Built-in Closet with Pocket Doors, Built-in Linen Closet. Many Upgrades including ~Beech hardwood floors all throughout, Extended Maple Cabinets, Granite counters, Newer Stainless Steel Appliances! Separate Den or Dining Room ~ Your choice! Natural Gas BBQ allowed, Rough in for Electric Vehicle Charger- Save $$ when completing. Special Feature ~ Climate Controlled Environment with Individual Thermostat for Air Conditioning & Heat all year round ~ only pay for what you use! Utilities are located in Separate Room on the Terrace ~ this means no waste of Square Footage to accommodate Utilities Inside & the Suite stays quite Inside! Some Patio Furniture & Planters negotiable. |
| Extras: Party Rm & Lounge, Gym W/Saunas, Car Wash Bay, Beautiful One Bedroom Guest Suite W/Full Kitchen & Laundry! Pets are Welcome up to 35 LBS. Walk to everything~ Shops, Groceries, Parks, Cafes, Tim's & Transit! |
| Price | $980,000 |
| Taxes: | $3616.38 |
| Assessment Year: | 2024 |
| Maintenance Fee: | 864.11 |
| Address: | 35 Baker Hill Blvd , Unit # 104, Whitchurch-Stouffville, L4A 1P8, Ontario |
| Province/State: | Ontario |
| Condo Corporation No | YRSCC |
| Level | 1 |
| Unit No | 4 |
| Directions/Cross Streets: | Baker Hill Blvd N of Main St |
| Rooms: | 7 |
| Bedrooms: | 2 |
| Bedrooms +: | |
| Kitchens: | 1 |
| Family Room: | Y |
| Basement: | None |
| Property Type: | Condo Apt |
| Style: | Apartment |
| Exterior: | Brick, Stone |
| Garage Type: | Underground |
| Garage(/Parking)Space: | 2.00 |
| Drive Parking Spaces: | 0 |
| Park #1 | |
| Parking Spot: | 87 |
| Parking Type: | Owned |
| Legal Description: | 1 |
| Park #2 | |
| Parking Spot: | 88 |
| Parking Type: | Owned |
| Legal Description: | 1 |
| Exposure: | E |
| Balcony: | Terr |
| Locker: | Owned |
| Pet Permited: | Restrict |
| Retirement Home: | N |
| Approximatly Square Footage: | 1000-1199 |
| Building Amenities: | Bbqs Allowed, Car Wash, Exercise Room, Guest Suites, Party/Meeting Room, Sauna |
| Property Features: | Clear View, Electric Car Charg, Golf, Grnbelt/Conserv, Park, Public Transit |
| Maintenance: | 864.11 |
| Water Included: | Y |
| Common Elements Included: | Y |
| Parking Included: | Y |
| Building Insurance Included: | Y |
| Fireplace/Stove: | N |
| Heat Source: | Gas |
| Heat Type: | Forced Air |
| Central Air Conditioning: | Central Air |
| Central Vac: | N |
| Laundry Level: | Main |
| Ensuite Laundry: | Y |
| Elevator Lift: | Y |
$
%
Years
This calculator is for demonstration purposes only. Always consult a professional
financial advisor before making personal financial decisions.
| Although the information displayed is believed to be accurate, no warranties or representations are made of any kind. |
| ROYAL LEPAGE YOUR COMMUNITY REALTY |
|
|

Mehdi Moghareh Abed
Sales Representative
Dir:
647-937-8237
Bus:
905-731-2000
Fax:
905-886-7556
| Virtual Tour | Book Showing | Email a Friend |
Jump To:
At a Glance:
| Type: | Condo - Condo Apt |
| Area: | York |
| Municipality: | Whitchurch-Stouffville |
| Neighbourhood: | Stouffville |
| Style: | Apartment |
| Tax: | $3,616.38 |
| Maintenance Fee: | $864.11 |
| Beds: | 2 |
| Baths: | 2 |
| Garage: | 2 |
| Fireplace: | N |
Locatin Map:
Payment Calculator:

