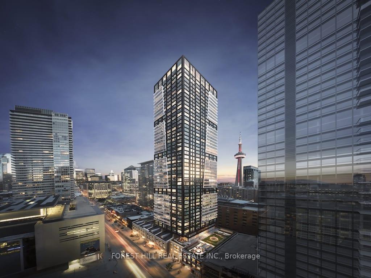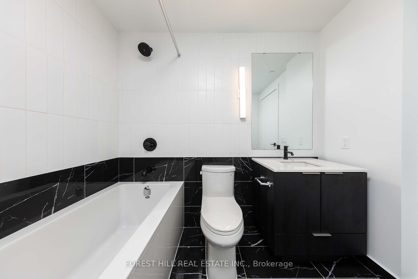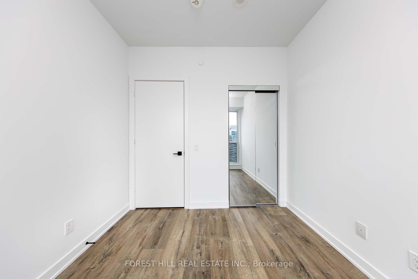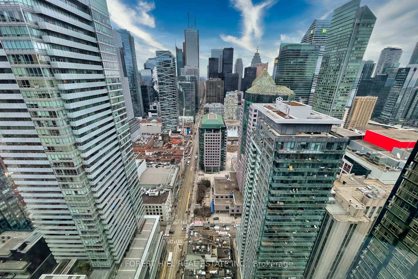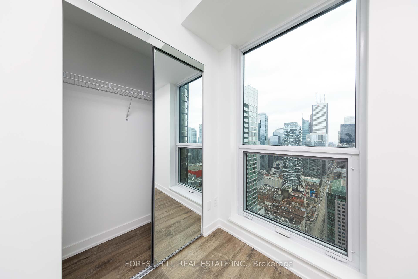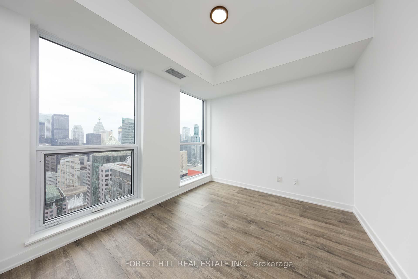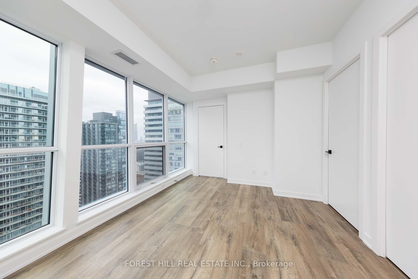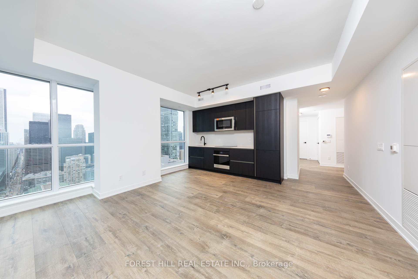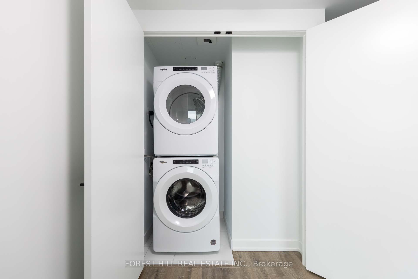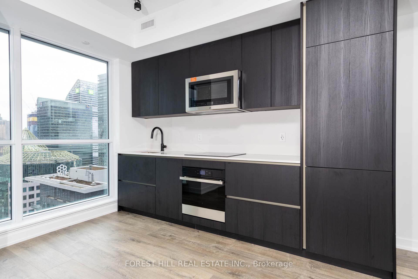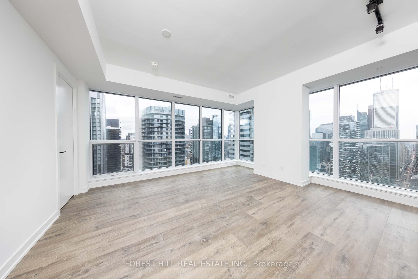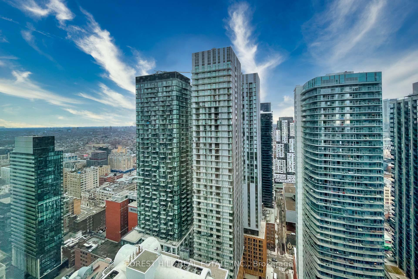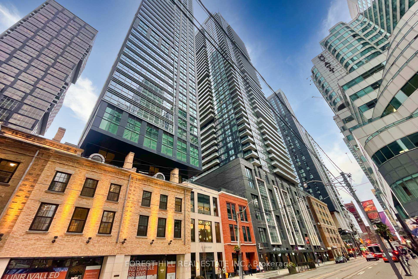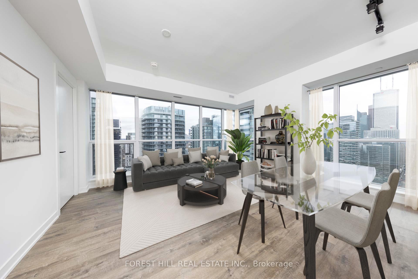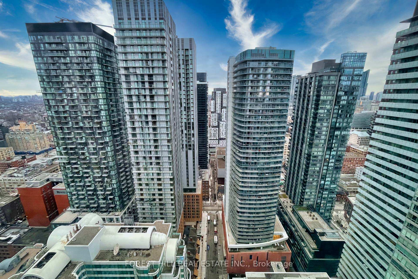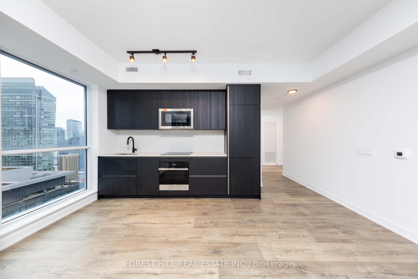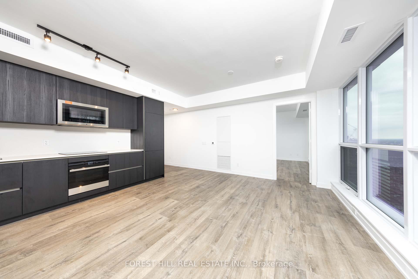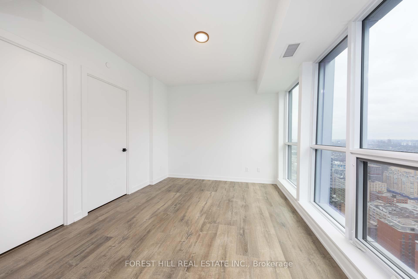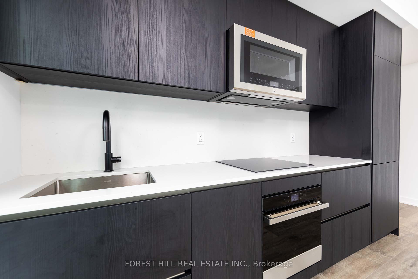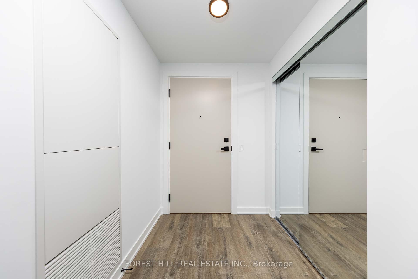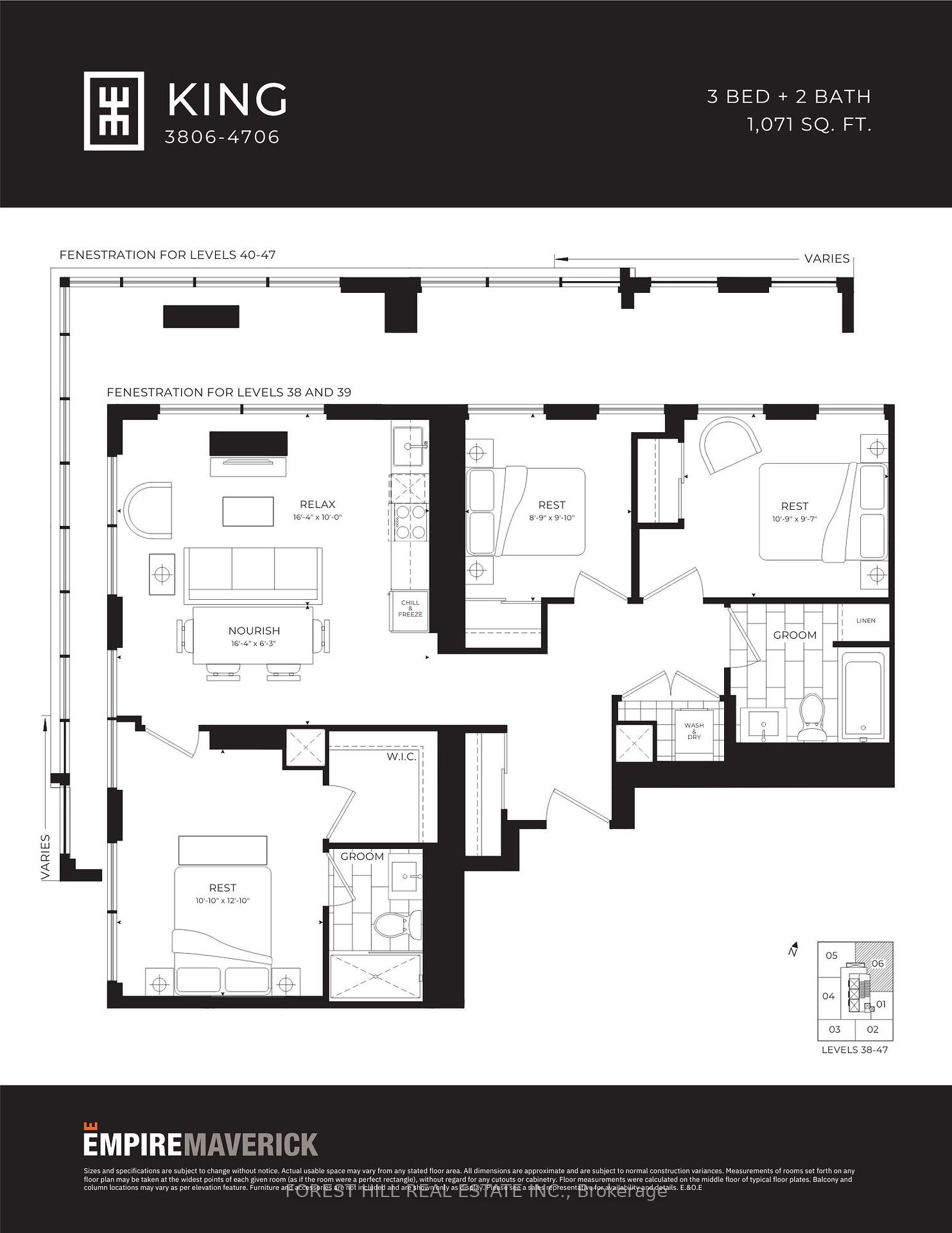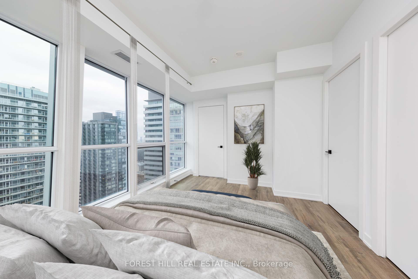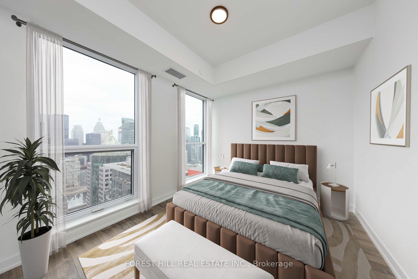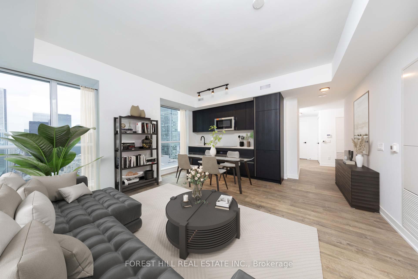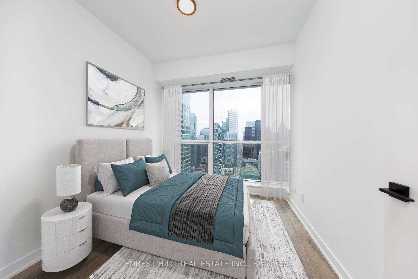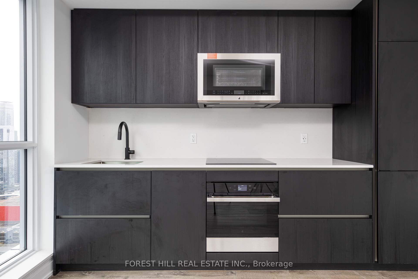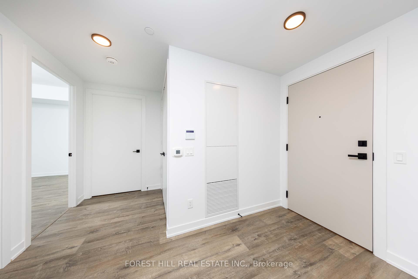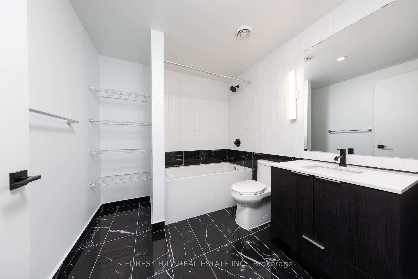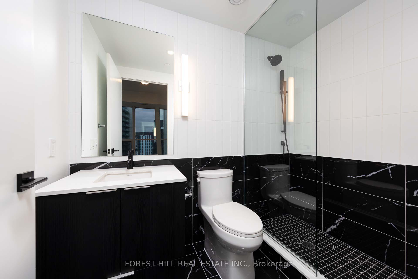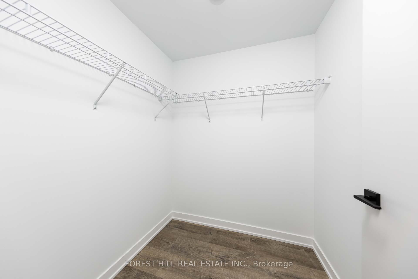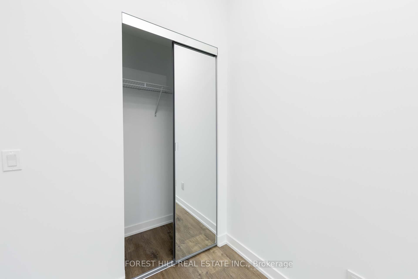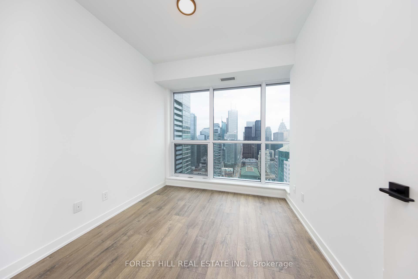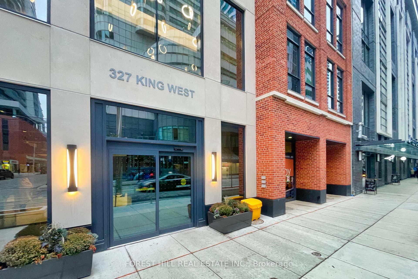$1,795,000
Available - For Sale
Listing ID: C11918276
327 King St West , Unit 4006, Toronto, M5V 0W7, Ontario
| Experience urban sophistication on the 40th floor of this Maverick Marvel over 1,071 sq/ft in the heart of downtown Toronto. This brand-new, never-lived-in 3-bedroom open-concept condo, offers stunning panoramic views of Toronto's iconic skyline. Thoughtfully upgraded (see attached luxury feature sheet for detailed description) and filled with natural light, this unit includes a highly sought-after parking spot for added convenience. The building features outstanding amenities, such as a state-of-the-art fitness facility, yoga studio, party room, BBQ-equipped lounge, and a business center with WiFi. Residents can also enjoy a chic clubhouse perfect for entertaining or relaxation. Located in prime downtown area, this condo is just steps from the TTC subway, the vibrant Entertainment District, Billy Bishop Airport, and more. Whether you're a professional, family, or investor, this property delivers unmatched comfort, style, and accessibility in the heart of Toronto. |
| Price | $1,795,000 |
| Taxes: | $0.00 |
| Maintenance Fee: | 1114.51 |
| Address: | 327 King St West , Unit 4006, Toronto, M5V 0W7, Ontario |
| Province/State: | Ontario |
| Condo Corporation No | TSCC |
| Level | 40 |
| Unit No | 4006 |
| Directions/Cross Streets: | King St W / Blue Jays Way |
| Rooms: | 5 |
| Bedrooms: | 3 |
| Bedrooms +: | |
| Kitchens: | 1 |
| Family Room: | N |
| Basement: | None |
| Property Type: | Condo Apt |
| Style: | Apartment |
| Exterior: | Other |
| Garage Type: | Underground |
| Garage(/Parking)Space: | 1.00 |
| Drive Parking Spaces: | 1 |
| Park #1 | |
| Parking Type: | Owned |
| Exposure: | W |
| Balcony: | None |
| Locker: | None |
| Pet Permited: | Restrict |
| Approximatly Square Footage: | 1000-1199 |
| Maintenance: | 1114.51 |
| Common Elements Included: | Y |
| Parking Included: | Y |
| Fireplace/Stove: | N |
| Heat Source: | Gas |
| Heat Type: | Forced Air |
| Central Air Conditioning: | Central Air |
| Central Vac: | N |
| Ensuite Laundry: | Y |
$
%
Years
This calculator is for demonstration purposes only. Always consult a professional
financial advisor before making personal financial decisions.
| Although the information displayed is believed to be accurate, no warranties or representations are made of any kind. |
| FOREST HILL REAL ESTATE INC. |
|
|

Mehdi Moghareh Abed
Sales Representative
Dir:
647-937-8237
Bus:
905-731-2000
Fax:
905-886-7556
| Book Showing | Email a Friend |
Jump To:
At a Glance:
| Type: | Condo - Condo Apt |
| Area: | Toronto |
| Municipality: | Toronto |
| Neighbourhood: | Waterfront Communities C1 |
| Style: | Apartment |
| Maintenance Fee: | $1,114.51 |
| Beds: | 3 |
| Baths: | 2 |
| Garage: | 1 |
| Fireplace: | N |
Locatin Map:
Payment Calculator:

