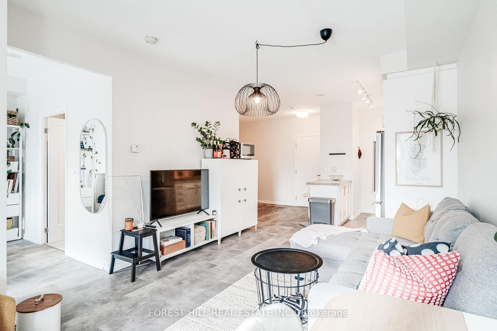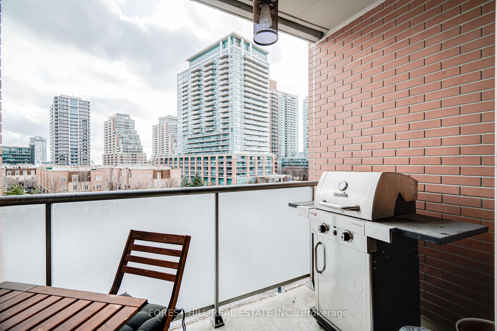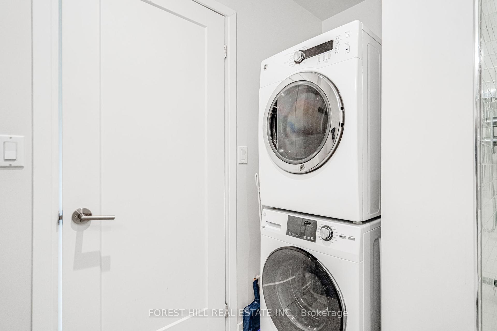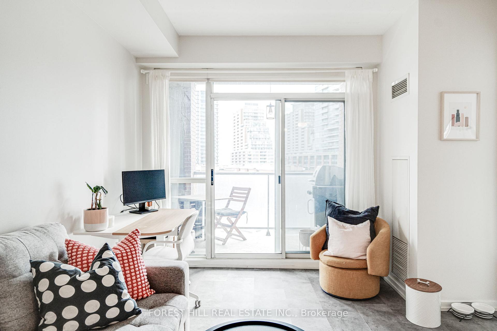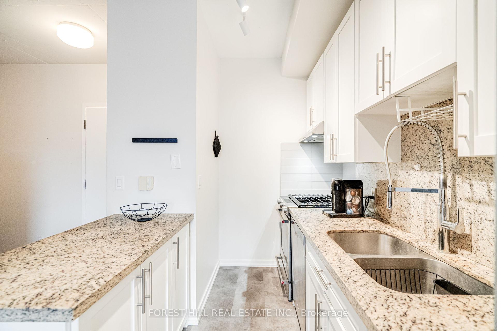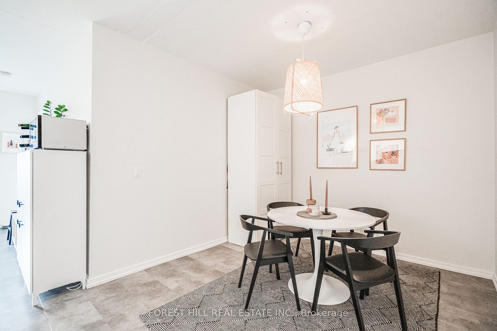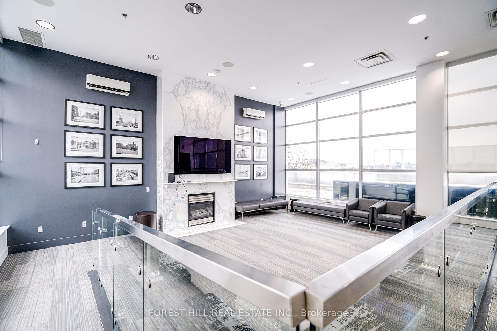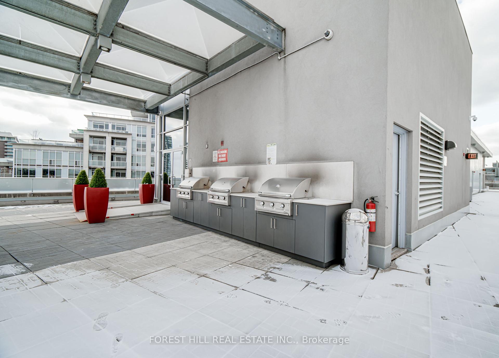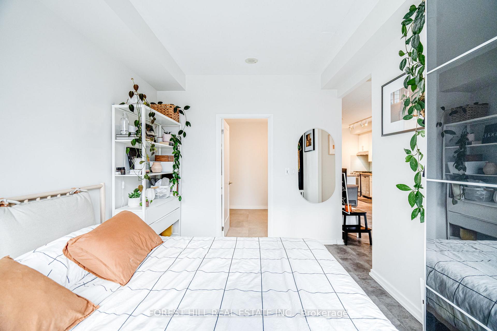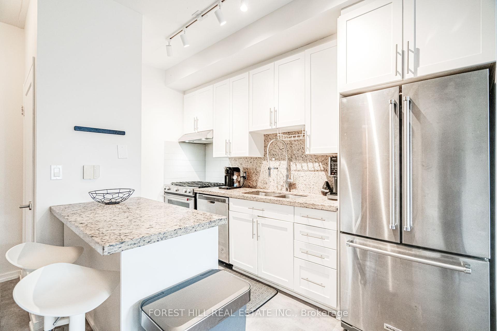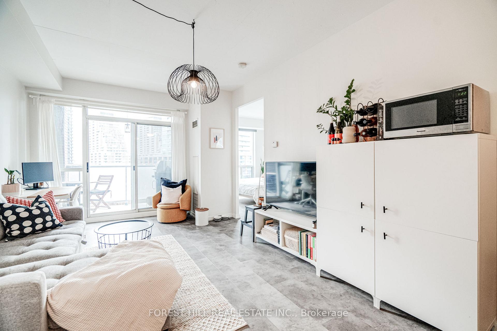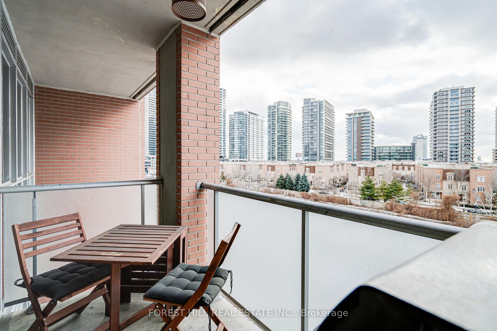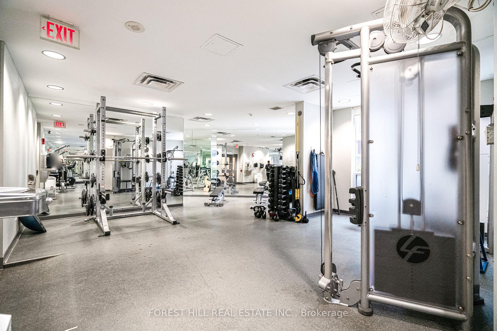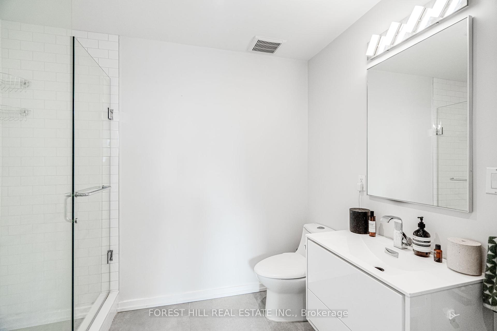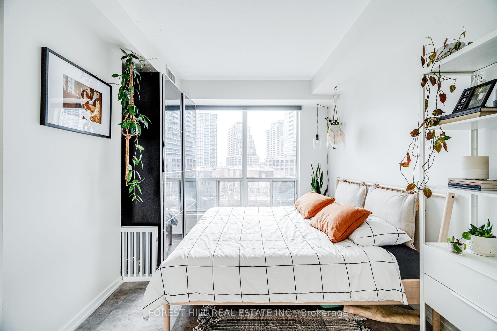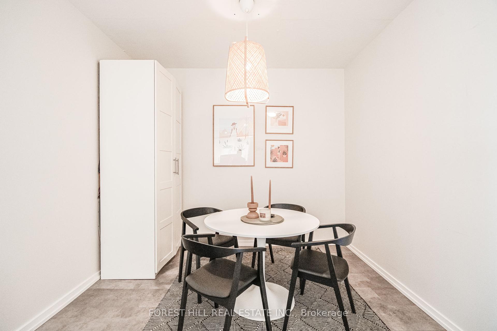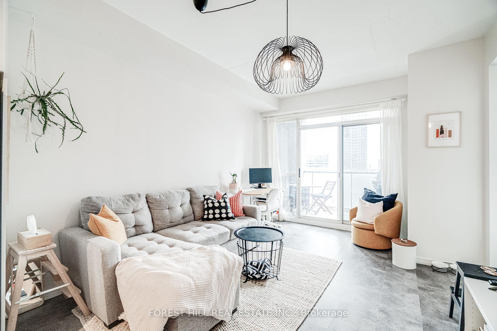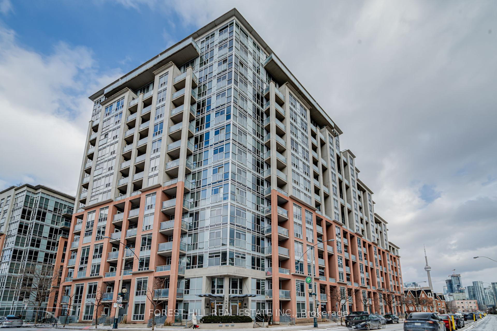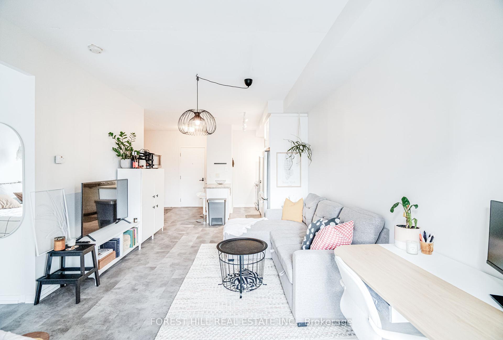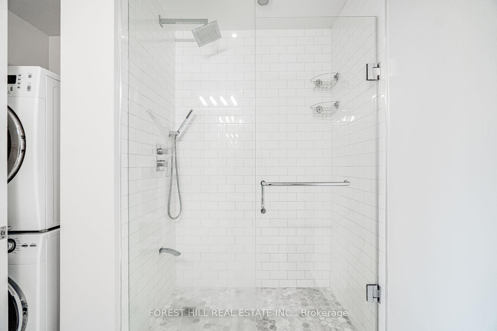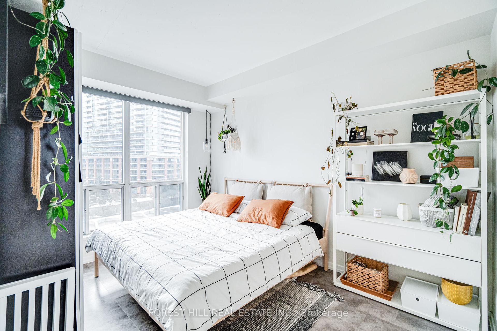$2,800
Available - For Rent
Listing ID: C11917048
1 Shaw St , Unit 613, Toronto, M6K 0A1, Ontario
| Welcome to this chic loft-style condo in the highly sought-after DNA Building, offering a perfect blend of modern aesthetics and comfort. This fully renovated 1-bedroom plus den unit boasts luxury vinyl floors, updated kitchen cabinets, fresh paint, and a stylish bathroom with new tile. The spacious den, ideal for an office or dining area, adds versatility to the layout. Enjoy abundant natural light from the south-facing position, and extend your living space outdoors on the balcony with a BBQ gas line. With approximately 685 sq ft, the unit features a bedroom with an ensuite bathroom, a kitchen island with a stone counter, and 9-foot concrete ceilings for a lofty ambiance. The building offers convenient amenities, including visitor parking, concierge service, a fully-equipped gym, a vibrant party room, and a rooftop terrace. |
| Extras: Located with easy access to King Street as well as coffee shops, a grocery store, and nearby green spaces like Stanley and Trinity Bellwoods, this condo epitomizes urban convenience and contemporary living. Includes parking and locker. |
| Price | $2,800 |
| Address: | 1 Shaw St , Unit 613, Toronto, M6K 0A1, Ontario |
| Province/State: | Ontario |
| Condo Corporation No | TSCC |
| Level | 6 |
| Unit No | 11 |
| Directions/Cross Streets: | King & Shaw |
| Rooms: | 4 |
| Bedrooms: | 1 |
| Bedrooms +: | 1 |
| Kitchens: | 1 |
| Family Room: | N |
| Basement: | None |
| Furnished: | N |
| Property Type: | Condo Apt |
| Style: | Apartment |
| Exterior: | Brick |
| Garage Type: | Underground |
| Garage(/Parking)Space: | 1.00 |
| Drive Parking Spaces: | 1 |
| Park #1 | |
| Parking Spot: | 314 |
| Parking Type: | Owned |
| Legal Description: | LC-119 |
| Exposure: | S |
| Balcony: | Open |
| Locker: | Owned |
| Pet Permited: | Restrict |
| Approximatly Square Footage: | 600-699 |
| Building Amenities: | Bike Storage, Concierge, Gym, Party/Meeting Room, Rooftop Deck/Garden, Visitor Parking |
| Property Features: | Hospital, Library, Park, Public Transit, Rec Centre |
| Water Included: | Y |
| Heat Included: | Y |
| Building Insurance Included: | Y |
| Fireplace/Stove: | N |
| Heat Source: | Gas |
| Heat Type: | Forced Air |
| Central Air Conditioning: | Central Air |
| Central Vac: | N |
| Laundry Level: | Main |
| Ensuite Laundry: | Y |
| Although the information displayed is believed to be accurate, no warranties or representations are made of any kind. |
| FOREST HILL REAL ESTATE INC. |
|
|

Mehdi Moghareh Abed
Sales Representative
Dir:
647-937-8237
Bus:
905-731-2000
Fax:
905-886-7556
| Book Showing | Email a Friend |
Jump To:
At a Glance:
| Type: | Condo - Condo Apt |
| Area: | Toronto |
| Municipality: | Toronto |
| Neighbourhood: | Niagara |
| Style: | Apartment |
| Beds: | 1+1 |
| Baths: | 1 |
| Garage: | 1 |
| Fireplace: | N |
Locatin Map:

