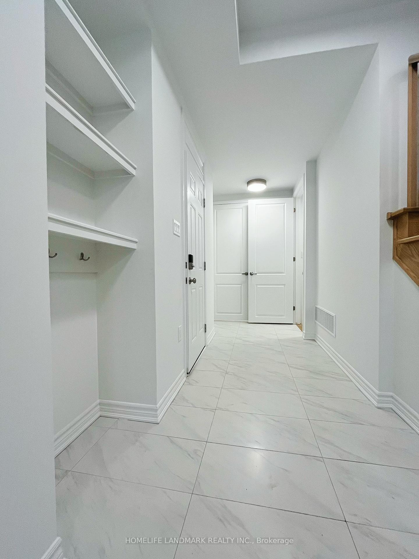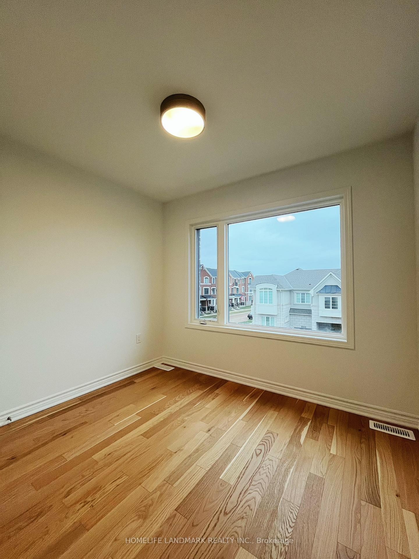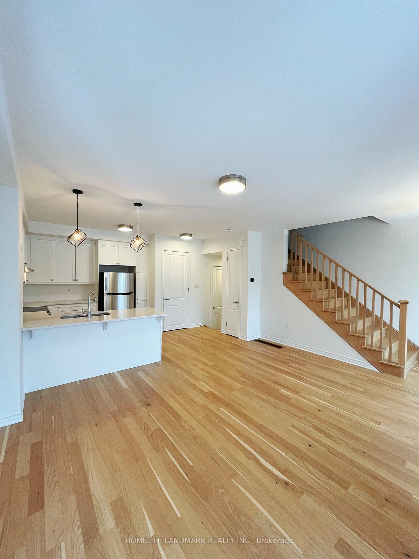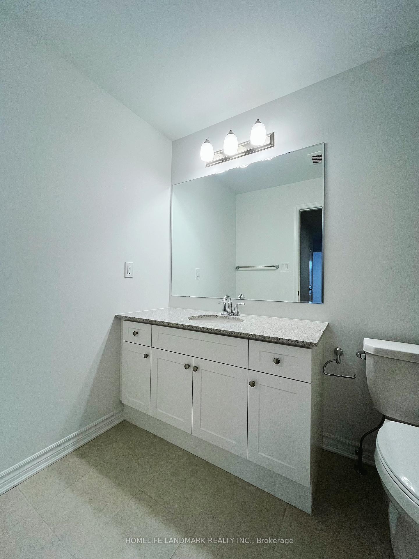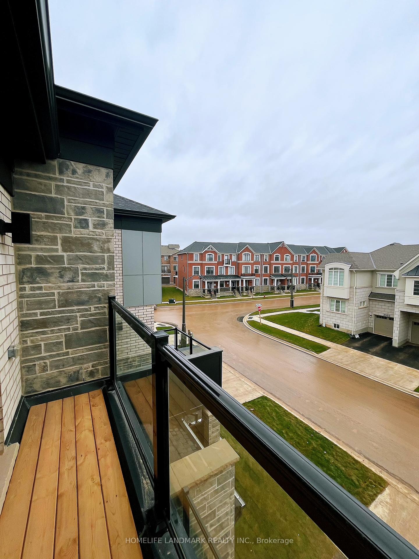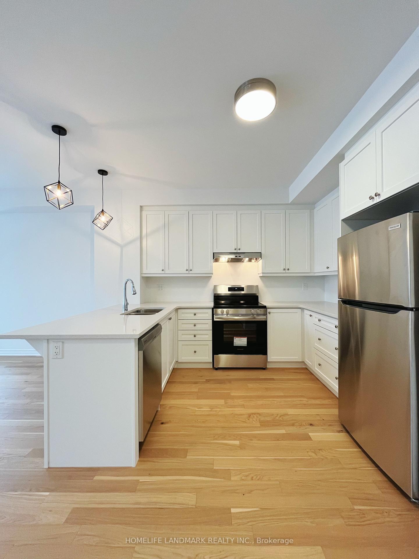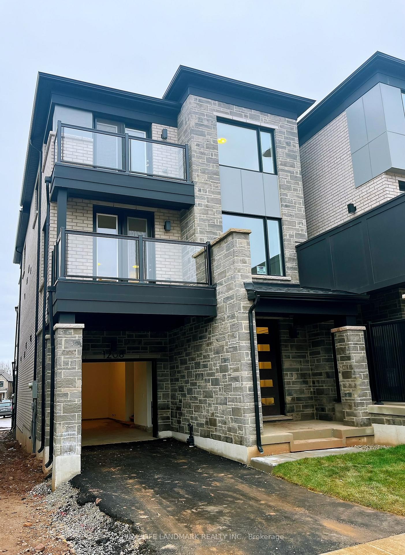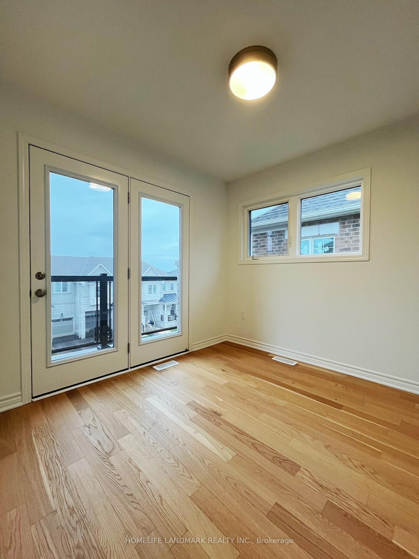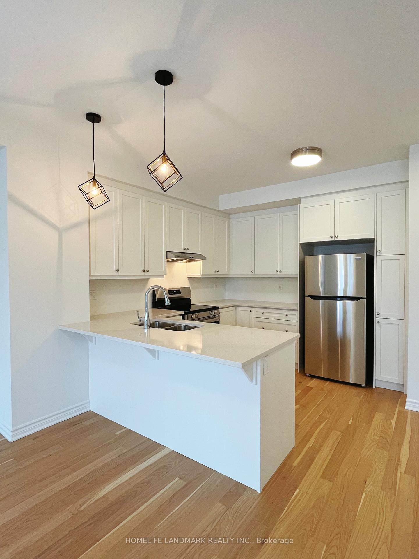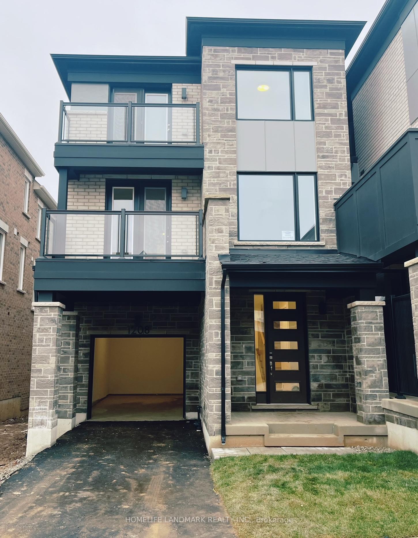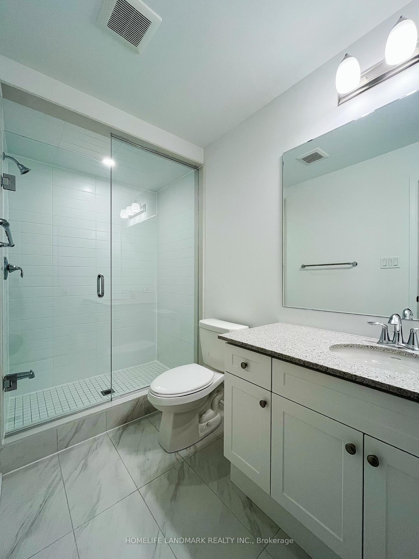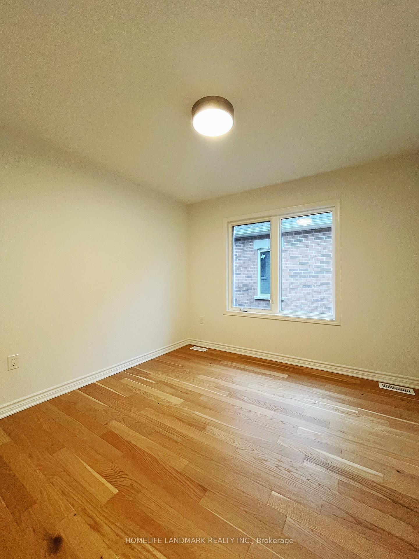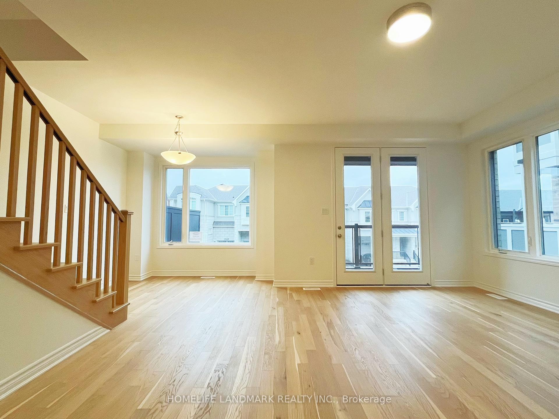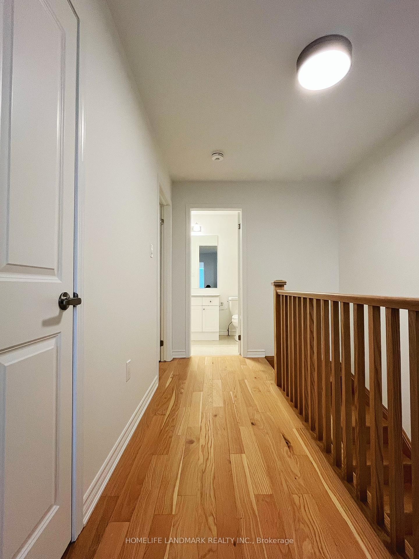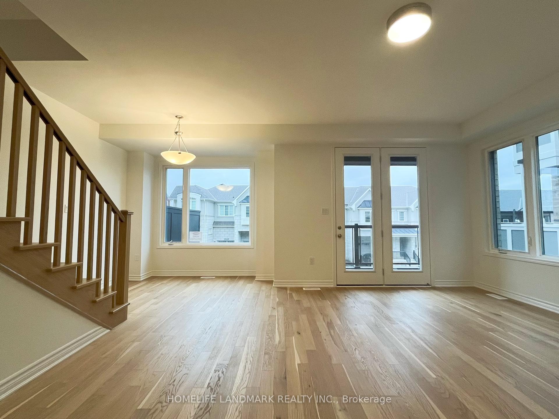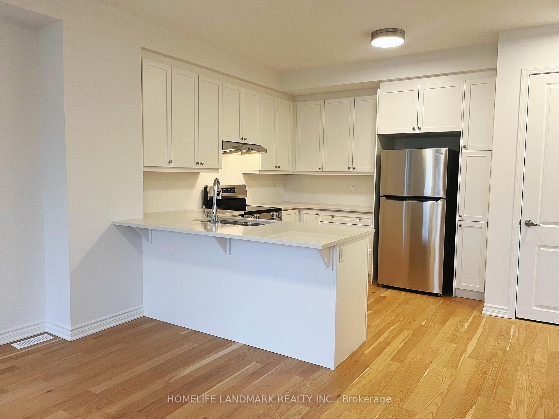$3,400
Available - For Rent
Listing ID: W11918665
1208 Granary St , Oakville, L6H 7Y3, Ontario
| Do not miss this stunning 3-bedroom, 3-bathroom corner townhouse built by Mattamy Homes, located in the prestigious Upper Joshua Creek community! This bright and spacious home boasts an abundance of natural sunlight, thanks to its numerous windows, and features 9' high ceilings on both the ground and second floors.The open-concept kitchen is designed for both style and functionality, equipped with brand-new stainless steel appliances, and quartz countertops in both the kitchen and bathrooms. The bright living and kitchen area opens directly onto a spacious wooden deck, perfect for outdoor gatherings.The primary bedroom includes a luxurious 3-piece ensuite with frameless glass showers and a large walk-in closet. Additional highlights include a second-floor laundry room, hardwood flooring throughout, and a generously sized storage room in the crawl basement. The home is located on a quiet street, very close to a new elementary school, and offers easy access to supermarkets, trails, parks, public transit, highways (just 5 minutes to 403/QEW), and top-rated schools. Appliances includes fridge, stove, microwave and dishwasher, washer and dryer, garage door opener (to be installed), all electrical light fixtures, all window coverings |
| Extras: Hot water tank owned and tenant don't need to pay for it. One year of free Rogers Ignite Internet also included. |
| Price | $3,400 |
| Address: | 1208 Granary St , Oakville, L6H 7Y3, Ontario |
| Directions/Cross Streets: | Dundas St and Ninth Line |
| Rooms: | 10 |
| Bedrooms: | 3 |
| Bedrooms +: | |
| Kitchens: | 1 |
| Family Room: | Y |
| Basement: | Crawl Space |
| Furnished: | N |
| Approximatly Age: | New |
| Property Type: | Att/Row/Twnhouse |
| Style: | 3-Storey |
| Exterior: | Brick |
| Garage Type: | Attached |
| (Parking/)Drive: | Private |
| Drive Parking Spaces: | 1 |
| Pool: | None |
| Private Entrance: | N |
| Approximatly Age: | New |
| Approximatly Square Footage: | 1500-2000 |
| Property Features: | Public Trans, School |
| Heat Included: | Y |
| Parking Included: | Y |
| Fireplace/Stove: | N |
| Heat Source: | Grnd Srce |
| Heat Type: | Forced Air |
| Central Air Conditioning: | Central Air |
| Central Vac: | N |
| Sewers: | Sewers |
| Water: | Municipal |
| Utilities-Cable: | Y |
| Utilities-Hydro: | Y |
| Utilities-Gas: | Y |
| Utilities-Telephone: | A |
| Although the information displayed is believed to be accurate, no warranties or representations are made of any kind. |
| HOMELIFE LANDMARK REALTY INC. |
|
|

Mehdi Moghareh Abed
Sales Representative
Dir:
647-937-8237
Bus:
905-731-2000
Fax:
905-886-7556
| Book Showing | Email a Friend |
Jump To:
At a Glance:
| Type: | Freehold - Att/Row/Twnhouse |
| Area: | Halton |
| Municipality: | Oakville |
| Neighbourhood: | Rural Oakville |
| Style: | 3-Storey |
| Approximate Age: | New |
| Beds: | 3 |
| Baths: | 3 |
| Fireplace: | N |
| Pool: | None |
Locatin Map:

