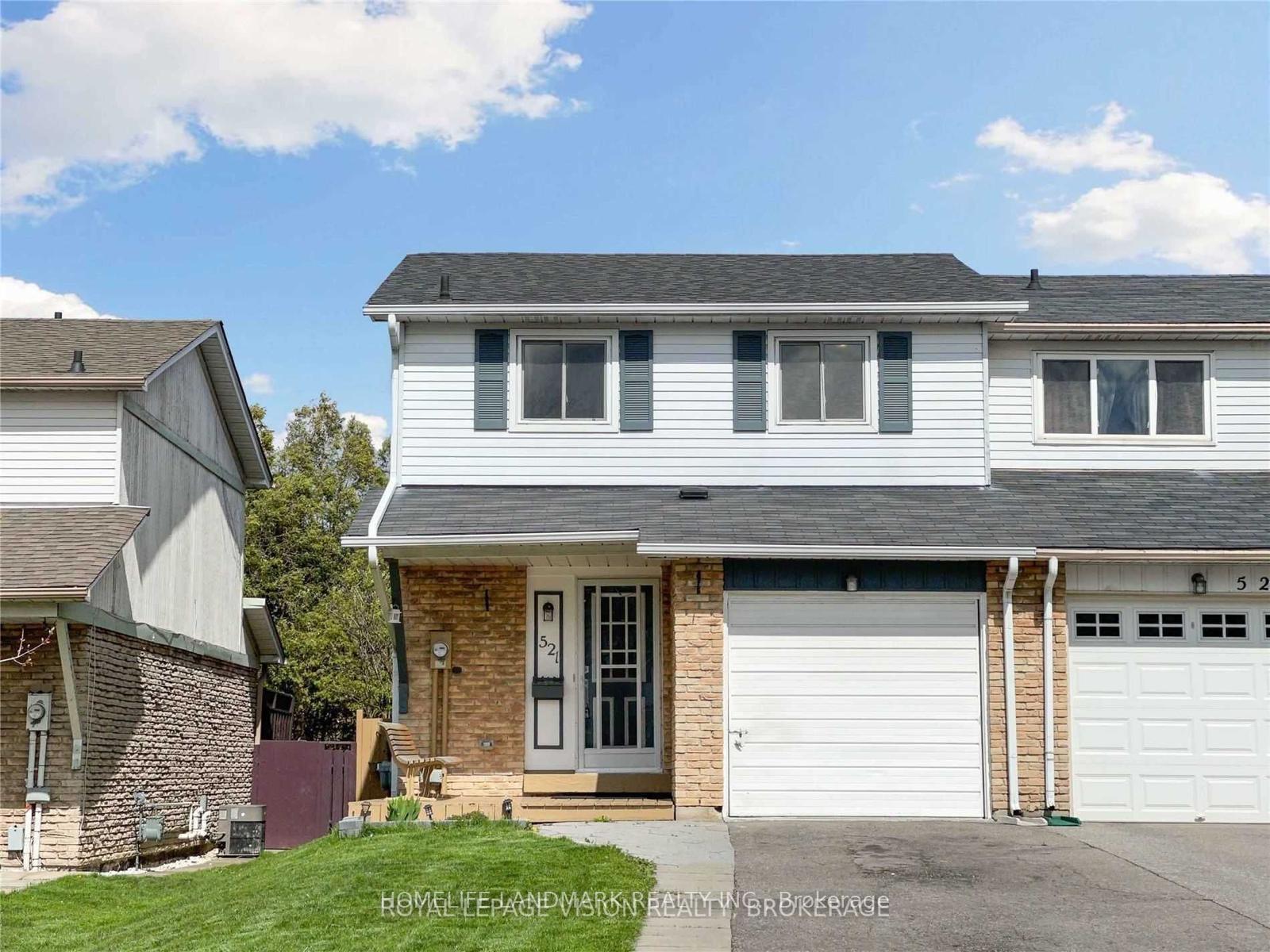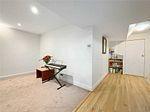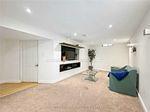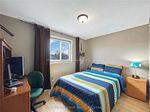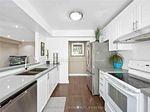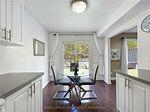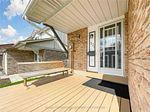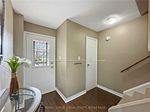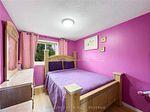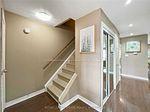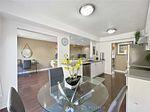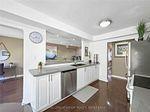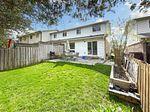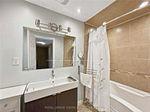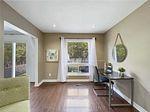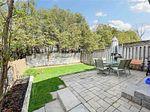$3,000
Available - For Rent
Listing ID: E11894795
521 Salisbury St , Oshawa, L1J 6L9, Ontario
| 4 bedroom updated end unit townhouse like a semi. Close to shops, schools, and 401! Main floor features updated kitchen with pantry & quartz. W/O to stone patio & fenced yard. Open concept to dining/living rooms. Upper floor boasts 4 generous sized bedrooms. Renovated main bath w/ soaker tub, pot lights and smooth ceiling floor. Laminate floors throughout the main and upper levels. Washer, dryer, stove and fridge are less than 6 months old! Finished rec room. |
| Price | $3,000 |
| Address: | 521 Salisbury St , Oshawa, L1J 6L9, Ontario |
| Directions/Cross Streets: | Stwvwnson Rd and 401 |
| Rooms: | 7 |
| Rooms +: | 1 |
| Bedrooms: | 4 |
| Bedrooms +: | |
| Kitchens: | 1 |
| Family Room: | N |
| Basement: | Finished |
| Furnished: | N |
| Property Type: | Att/Row/Twnhouse |
| Style: | 2-Storey |
| Exterior: | Brick |
| Garage Type: | Attached |
| (Parking/)Drive: | Private |
| Drive Parking Spaces: | 2 |
| Pool: | None |
| Private Entrance: | Y |
| Parking Included: | Y |
| Fireplace/Stove: | N |
| Heat Source: | Gas |
| Heat Type: | Forced Air |
| Central Air Conditioning: | Central Air |
| Central Vac: | N |
| Sewers: | Sewers |
| Water: | Municipal |
| Utilities-Cable: | N |
| Utilities-Hydro: | Y |
| Utilities-Gas: | Y |
| Utilities-Telephone: | N |
| Although the information displayed is believed to be accurate, no warranties or representations are made of any kind. |
| HOMELIFE LANDMARK REALTY INC. |
|
|

Mehdi Moghareh Abed
Sales Representative
Dir:
647-937-8237
Bus:
905-731-2000
Fax:
905-886-7556
| Book Showing | Email a Friend |
Jump To:
At a Glance:
| Type: | Freehold - Att/Row/Twnhouse |
| Area: | Durham |
| Municipality: | Oshawa |
| Neighbourhood: | Vanier |
| Style: | 2-Storey |
| Beds: | 4 |
| Baths: | 3 |
| Fireplace: | N |
| Pool: | None |
Locatin Map:

