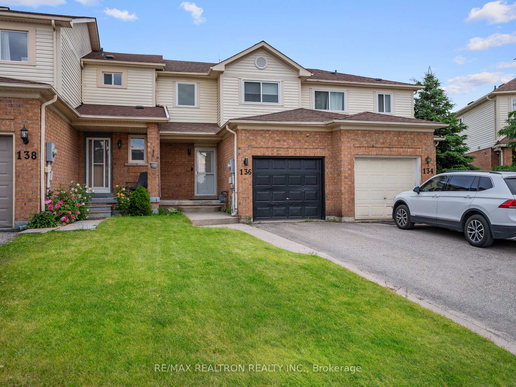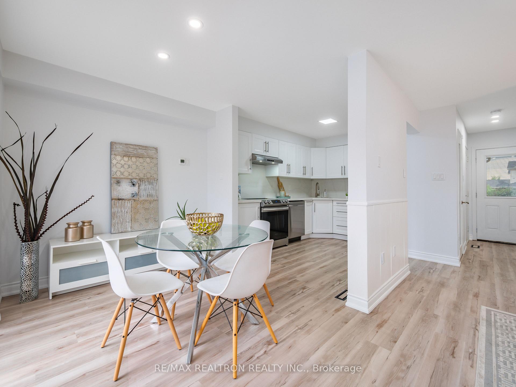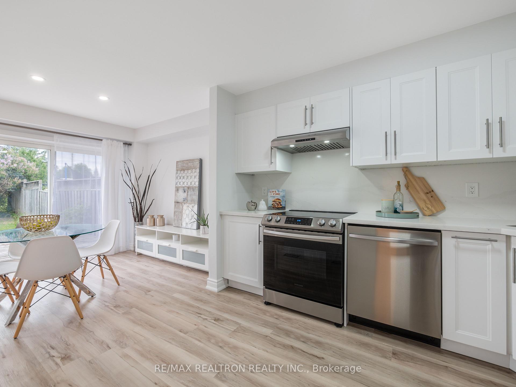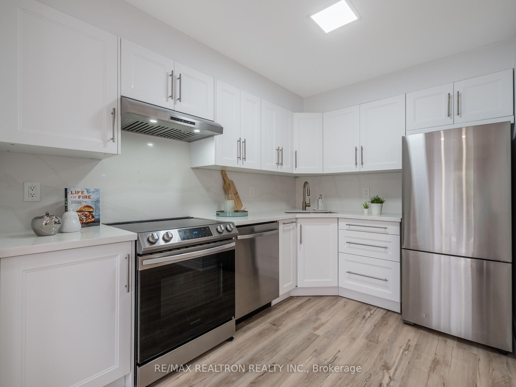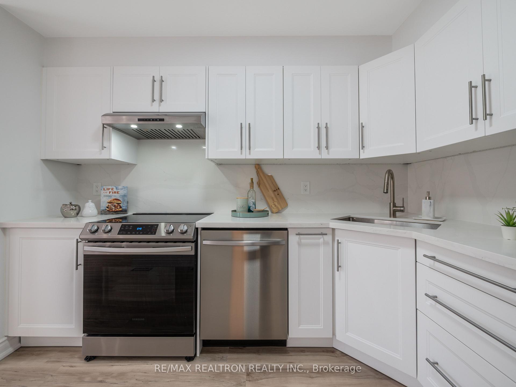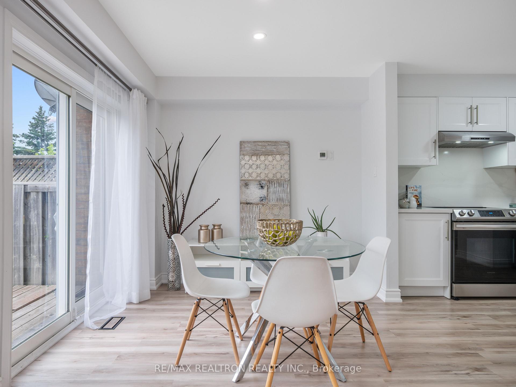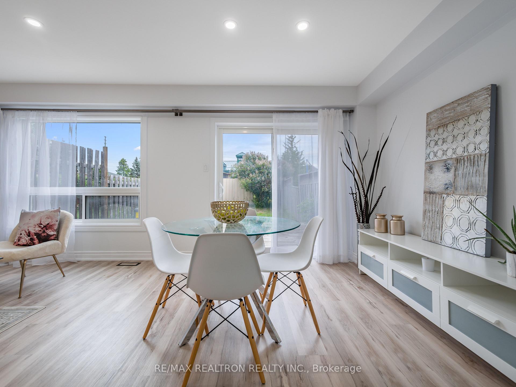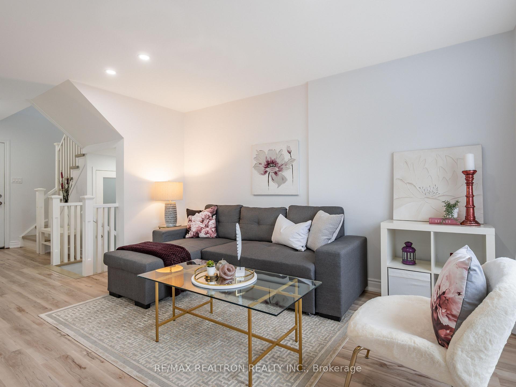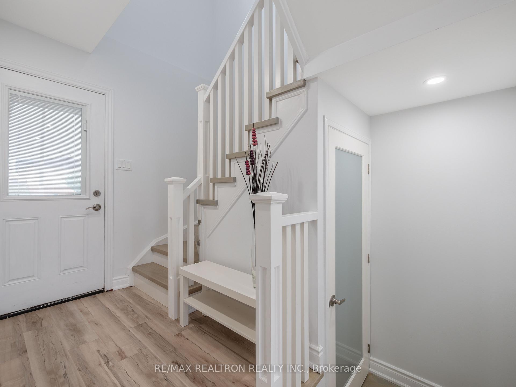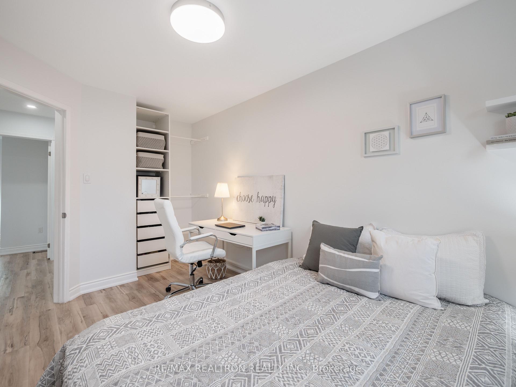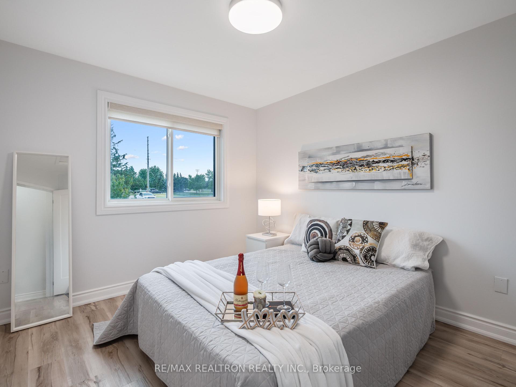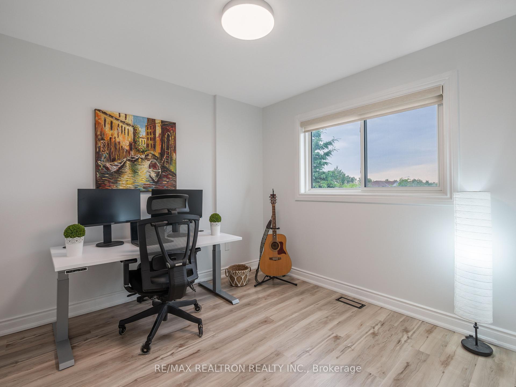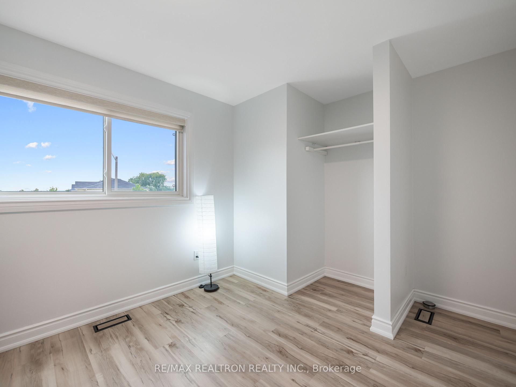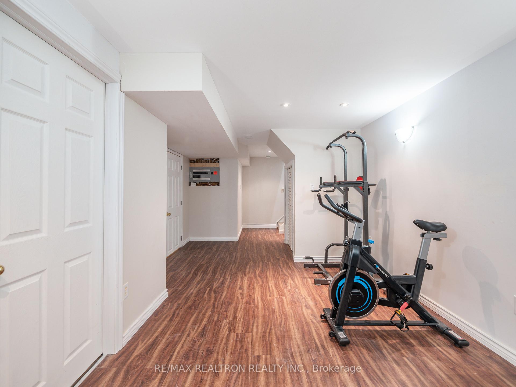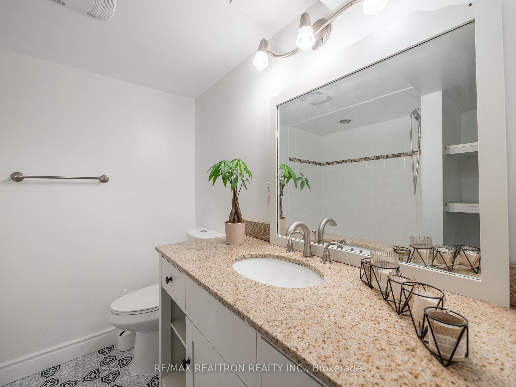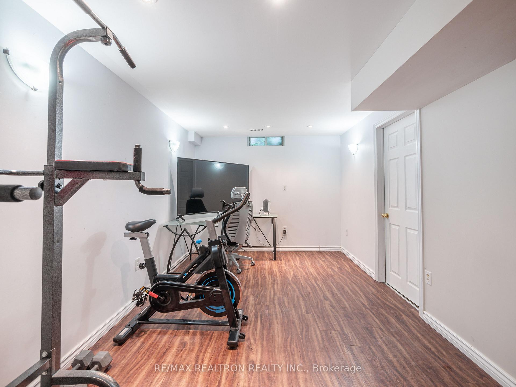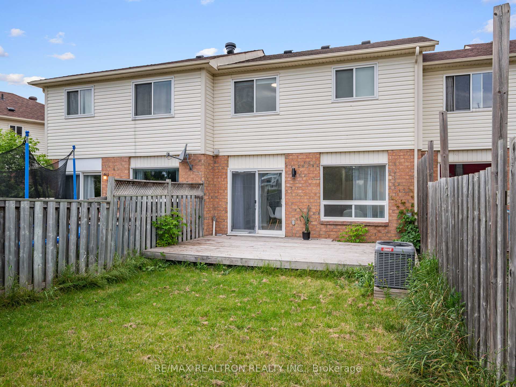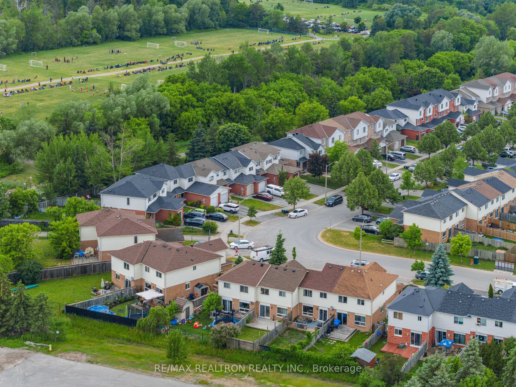$668,000
Available - For Sale
Listing ID: S11917079
136 Pickett Cres , Barrie, L4N 8B9, Ontario
| Gorgeous Fully Renovated 3 Bedroom Townhome * Located In South Barrie * No Maintenance Fees * Bright & Spacious * Gourmet Kitchen W/ Brand New S/S Appliances, Quartz Countertops & Backsplash, Large Corner S/S Sink & Faucet, & All Soft Close Cabinets * All Smooth Ceilings & Pot Lights Throughout * Garage Access From Main Floor * Functional Layout W/ Family & Dining W/ Luxury Vinyl Flooring & Large Bright Windows * Coastal Inspired Hardwood Staircase & Railings * All Spacious Bedrooms W/ Custom Closet Shelving & Cord Free Blinds* Spa Like Beach Inspired Bath W/ Waterfall Shower Head + Sandstone Tiles + New Vanity + Large Anti-Fog LED Backlit Mirror * Full Finished Basement W/ Rec Room + Full 4PC Bath + Storage Space * Google Smart Controls For Dining, Living & Primary Bedroom Lights * Mins To Mapleview Shopping Plazas, GO Station, Transit, Schools, Parks & More! Perfect Move-In Ready! |
| Extras: Brand New LG Touch Washer & Dryer * Modern Outdoor LED Photo Sensor Lights * Modern Frosted Glass French Doors * Brand New AC * Brand New Furnace * Brand New Water Softener * Brand New Attic Insulation 2023 * Roof 2020 * |
| Price | $668,000 |
| Taxes: | $3478.28 |
| Address: | 136 Pickett Cres , Barrie, L4N 8B9, Ontario |
| Lot Size: | 20.85 x 107.25 (Feet) |
| Directions/Cross Streets: | Yonge St. & Big Bay Point |
| Rooms: | 7 |
| Bedrooms: | 3 |
| Bedrooms +: | |
| Kitchens: | 1 |
| Family Room: | Y |
| Basement: | Finished, Full |
| Property Type: | Att/Row/Twnhouse |
| Style: | 2-Storey |
| Exterior: | Brick, Vinyl Siding |
| Garage Type: | Built-In |
| (Parking/)Drive: | Available |
| Drive Parking Spaces: | 2 |
| Pool: | None |
| Property Features: | Hospital, Library, Park, Public Transit, School, School Bus Route |
| Fireplace/Stove: | Y |
| Heat Source: | Gas |
| Heat Type: | Forced Air |
| Central Air Conditioning: | Central Air |
| Central Vac: | N |
| Sewers: | Sewers |
| Water: | Municipal |
$
%
Years
This calculator is for demonstration purposes only. Always consult a professional
financial advisor before making personal financial decisions.
| Although the information displayed is believed to be accurate, no warranties or representations are made of any kind. |
| RE/MAX REALTRON REALTY INC. |
|
|

Mehdi Moghareh Abed
Sales Representative
Dir:
647-937-8237
Bus:
905-731-2000
Fax:
905-886-7556
| Book Showing | Email a Friend |
Jump To:
At a Glance:
| Type: | Freehold - Att/Row/Twnhouse |
| Area: | Simcoe |
| Municipality: | Barrie |
| Neighbourhood: | Painswick North |
| Style: | 2-Storey |
| Lot Size: | 20.85 x 107.25(Feet) |
| Tax: | $3,478.28 |
| Beds: | 3 |
| Baths: | 2 |
| Fireplace: | Y |
| Pool: | None |
Locatin Map:
Payment Calculator:

