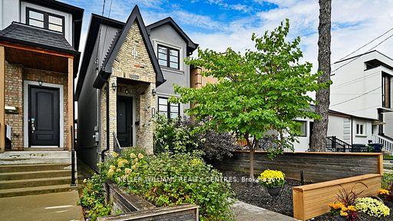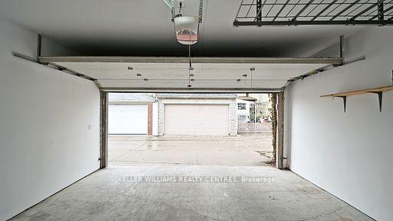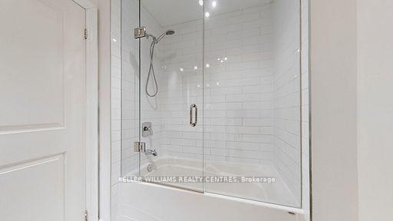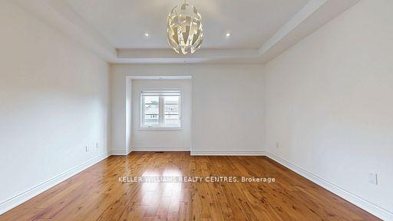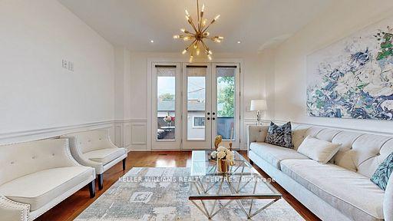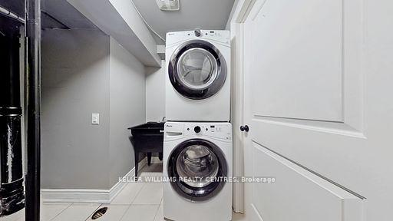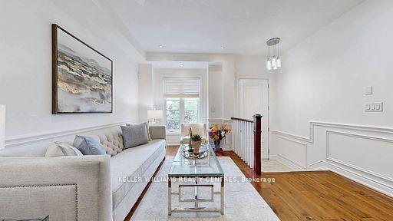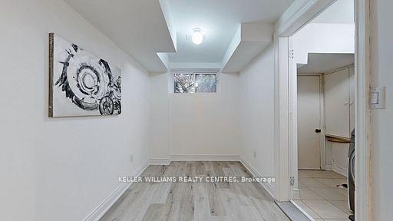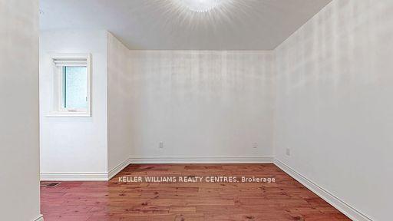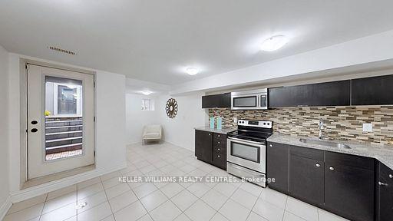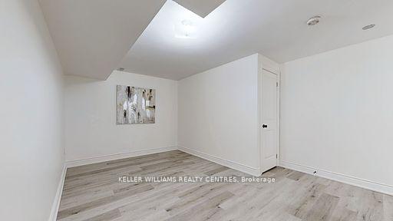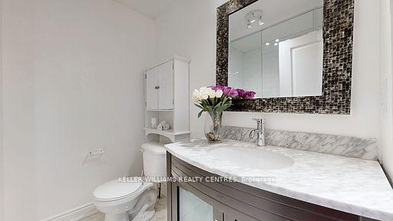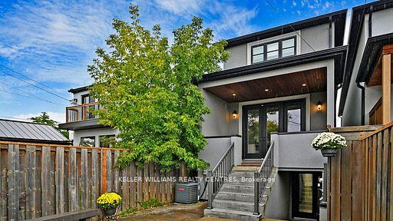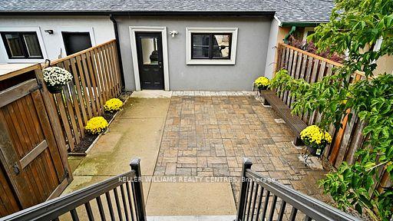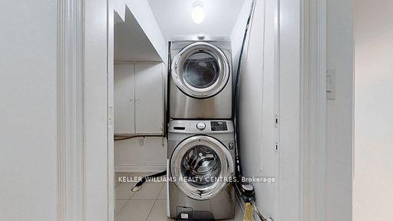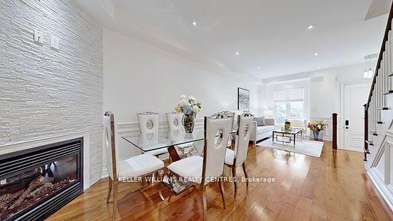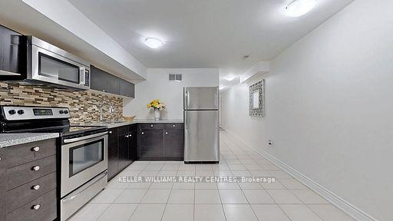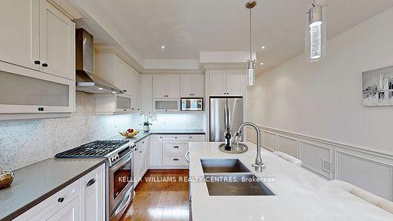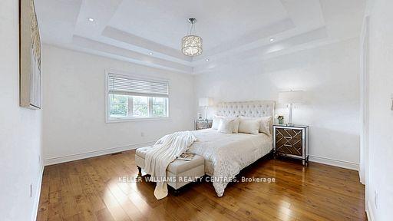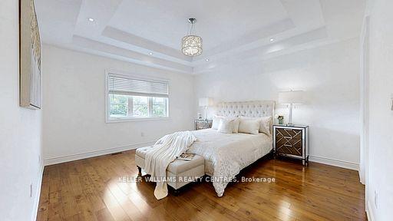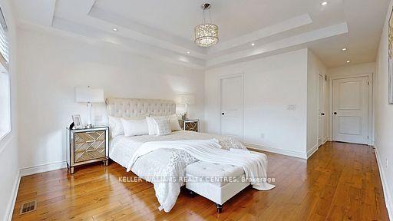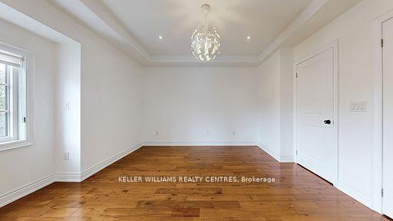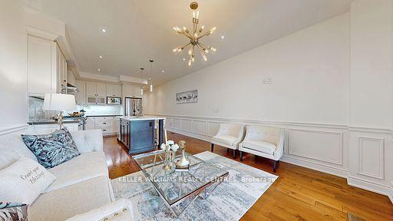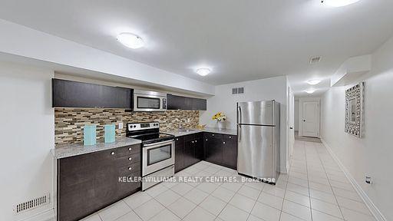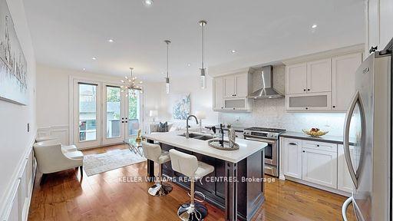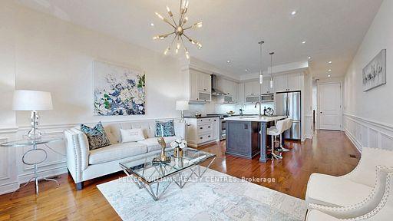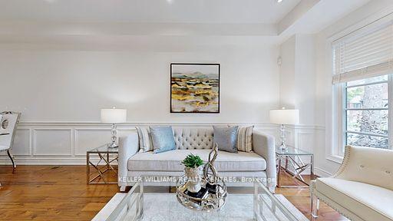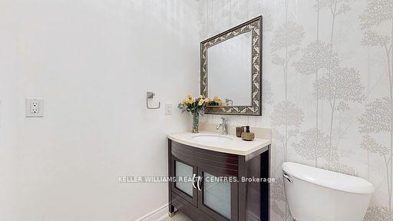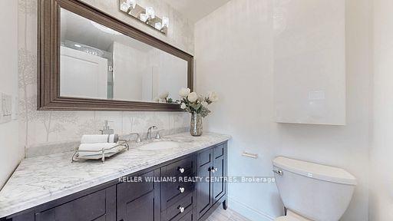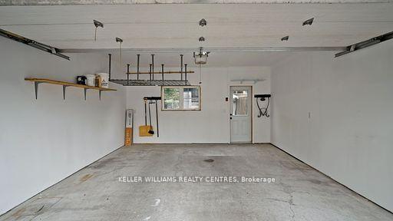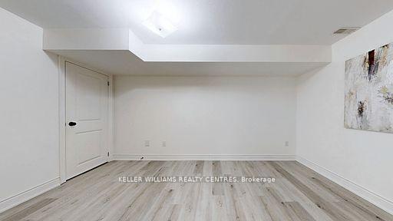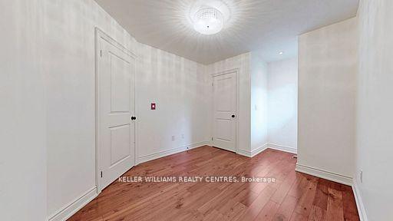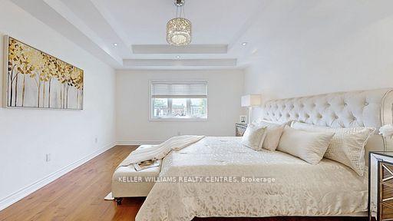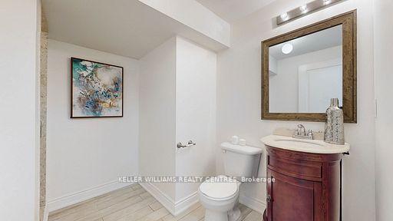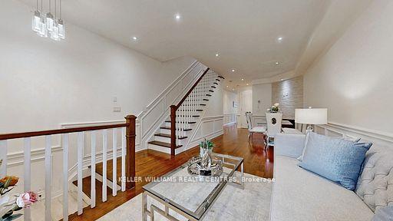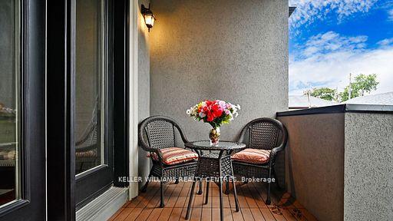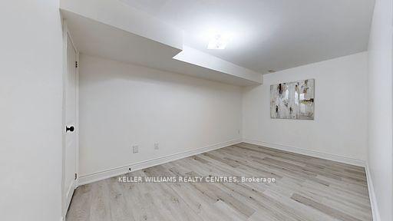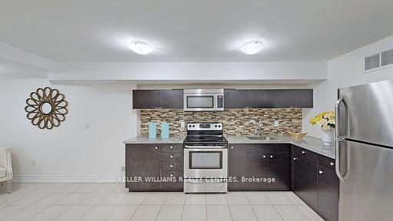$1,895,000
Available - For Sale
Listing ID: W11917402
272B Boon Ave , Toronto, M6E 3Z9, Ontario
| Income-Generating Custom-Built Modern Detached House Under 10 Years Old! Boasting nearly 3,000 sq. ft. of living space, this stunning home features three bedrooms upstairs and a basement apartment with a separate entrance, generating $2,500 in monthly income. The second floor is illuminated by a skylight and pot lights throughout the house. Constructed with the highest quality workmanship, this residence includes numerous upgrades such as 9-foot ceilings, granite countertops, and hardwood floors throughout. Enjoy two separate laundries and a fabulous gourmet kitchen in an open-concept layout that exudes elegance. The fully separate basement unit comes complete with a full kitchen, washer, dryer, and dishwasher. Conveniently located near top private and public schools, this home is ideal for a multi-generational family or as an income-generating investment property. Recently painted throughout, the house also features renovated bathrooms and new laminate flooring in the basement. Don't miss out on this exceptional opportunity! |
| Extras: Stainless Steel Fridge,Stove,Dishwasher,Microwave,Washer,Dryer,Central Vac, High Eff Gas Furnace, High Eff Hot Water Tank(rental), All Elf's, Window Coverings, Basement: Stainless Steel Fridge, Stove, B/I Microwave, Washer, Dryer, CAC. |
| Price | $1,895,000 |
| Taxes: | $6659.34 |
| Address: | 272B Boon Ave , Toronto, M6E 3Z9, Ontario |
| Lot Size: | 18.00 x 127.99 (Feet) |
| Directions/Cross Streets: | DUFFERIN & St. Clair |
| Rooms: | 7 |
| Rooms +: | 4 |
| Bedrooms: | 3 |
| Bedrooms +: | 1 |
| Kitchens: | 1 |
| Kitchens +: | 1 |
| Family Room: | Y |
| Basement: | Apartment, Sep Entrance |
| Approximatly Age: | 6-15 |
| Property Type: | Detached |
| Style: | 2-Storey |
| Exterior: | Brick, Stucco/Plaster |
| Garage Type: | Detached |
| (Parking/)Drive: | Lane |
| Drive Parking Spaces: | 0 |
| Pool: | None |
| Approximatly Age: | 6-15 |
| Approximatly Square Footage: | 2500-3000 |
| Property Features: | Fenced Yard, Library, Park, Place Of Worship, Public Transit, School |
| Fireplace/Stove: | Y |
| Heat Source: | Gas |
| Heat Type: | Forced Air |
| Central Air Conditioning: | Central Air |
| Central Vac: | Y |
| Laundry Level: | Lower |
| Elevator Lift: | N |
| Sewers: | Sewers |
| Water: | Municipal |
| Utilities-Cable: | Y |
| Utilities-Hydro: | Y |
| Utilities-Gas: | Y |
| Utilities-Telephone: | Y |
$
%
Years
This calculator is for demonstration purposes only. Always consult a professional
financial advisor before making personal financial decisions.
| Although the information displayed is believed to be accurate, no warranties or representations are made of any kind. |
| KELLER WILLIAMS REALTY CENTRES |
|
|

Mehdi Moghareh Abed
Sales Representative
Dir:
647-937-8237
Bus:
905-731-2000
Fax:
905-886-7556
| Virtual Tour | Book Showing | Email a Friend |
Jump To:
At a Glance:
| Type: | Freehold - Detached |
| Area: | Toronto |
| Municipality: | Toronto |
| Neighbourhood: | Caledonia-Fairbank |
| Style: | 2-Storey |
| Lot Size: | 18.00 x 127.99(Feet) |
| Approximate Age: | 6-15 |
| Tax: | $6,659.34 |
| Beds: | 3+1 |
| Baths: | 4 |
| Fireplace: | Y |
| Pool: | None |
Locatin Map:
Payment Calculator:

