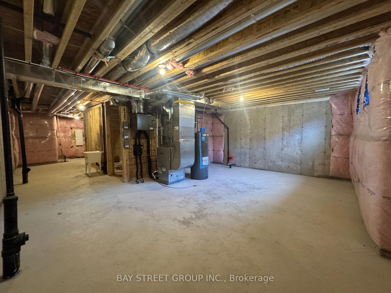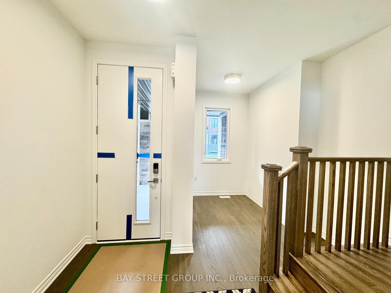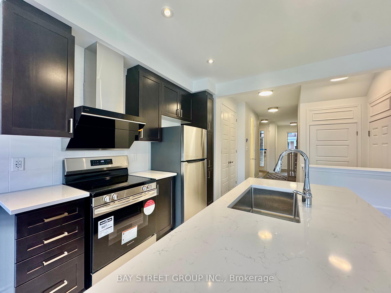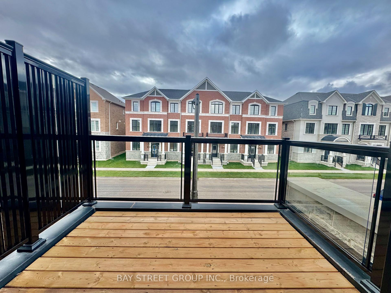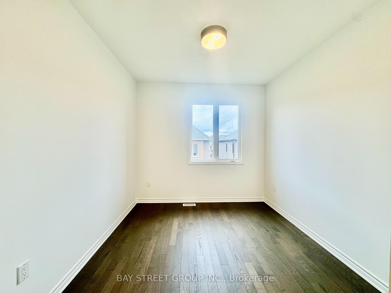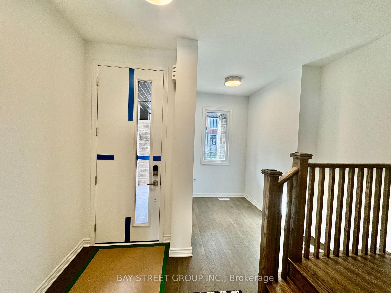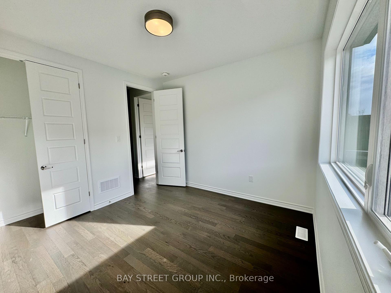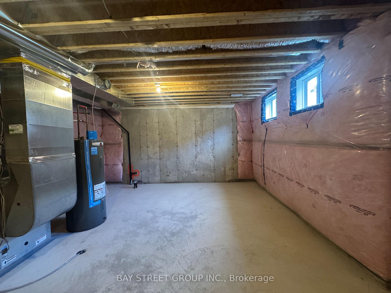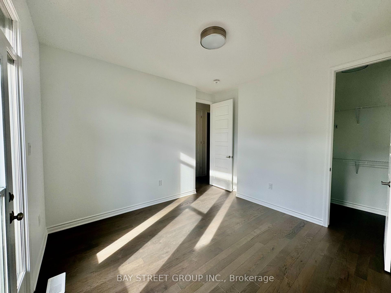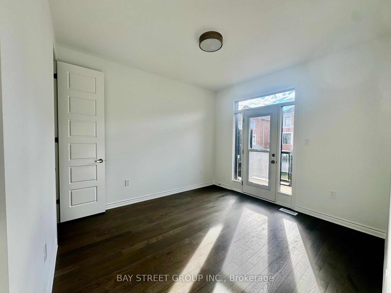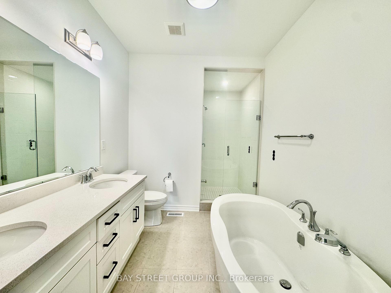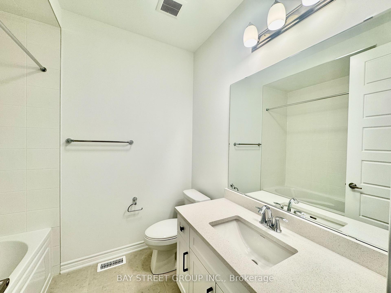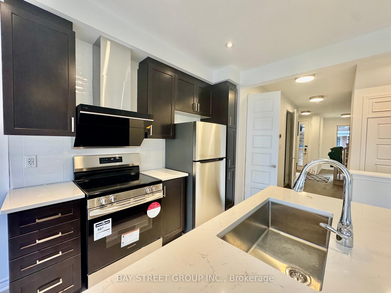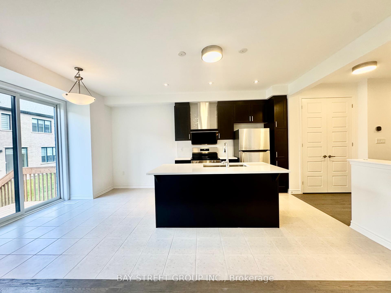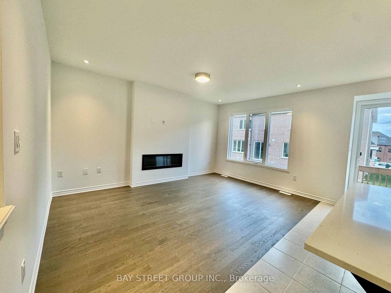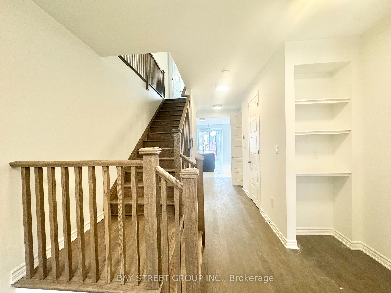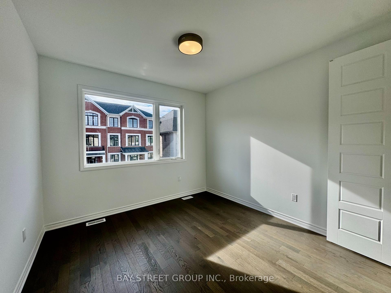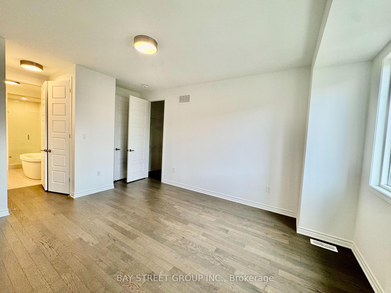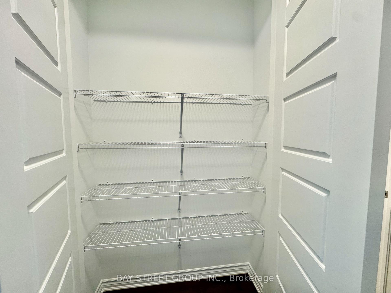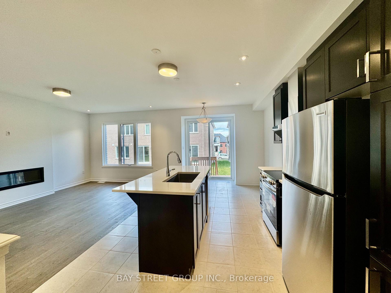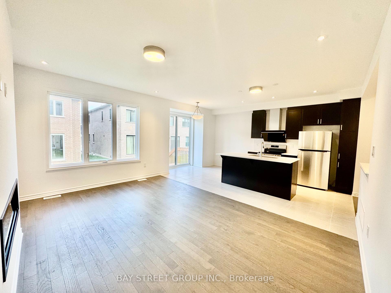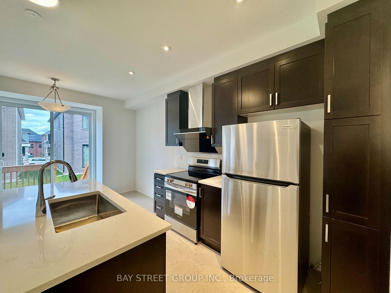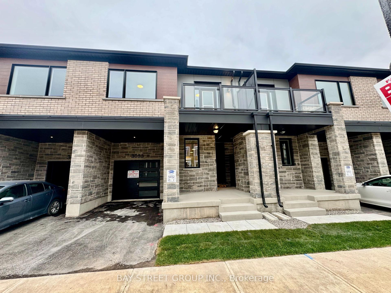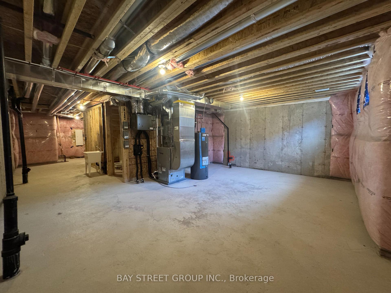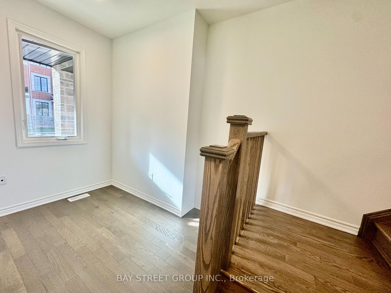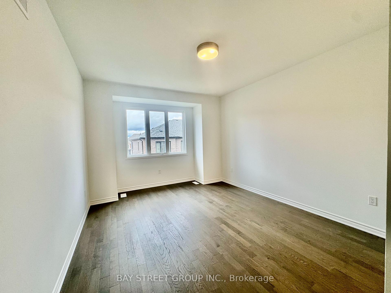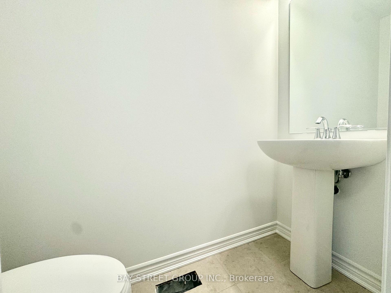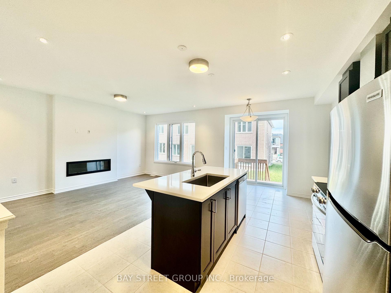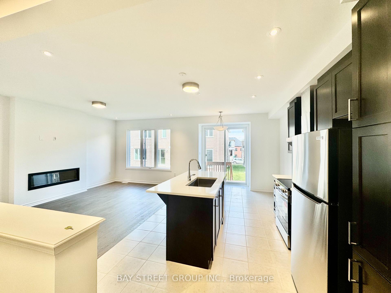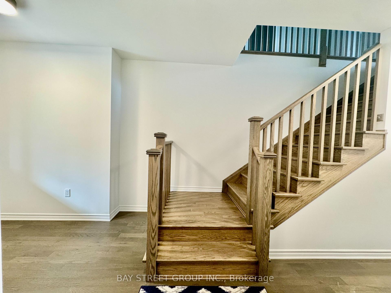$3,680
Available - For Rent
Listing ID: W11917294
3033 Bramall Gdns , Oakville, L6H 7G1, Ontario
| **Must See! Brand New Mattamy 4-Bedroom, Two-Story Townhouse In The Highly Sought-After Upper Joshua Creek, Oakville, Offering 1830 Sqft Of Above-Ground Living Space With 9-Foot Ceilings. Features An Open-Concept Kitchen And Dining Area With Walkout Access To A Wooden Deck And Backyard. Engineered Hardwood Flooring Throughout. East-West Exposure Provides Abundant Natural Light. Extensively Upgraded With Oak Stairs, Chimney, Fotile Range Hood, Pot Lights In Kitchen And Living Room, High-End Quartz Countertops In Kitchen And Bathrooms, A Large Upgraded Sink In The Kitchen, A Garage Door Opener With Remote, And More.The Spacious Primary Bedroom Boasts A 5-Piece Ensuite With A Soaker Tub, Double Vanity, And His-And-Her Walk-In Closets. Bathrooms Feature Upgraded Shower Rooms, Doors, Sinks, And Frost-Free Hose Bibs At The Front And Back. Convenient Second-Floor Laundry With Brand-New Washer And Dryer. Direct Access To The Garage From The House.Located Minutes From Highways 407, QEW, And 401, Hospitals, Public Transit, And Supermarkets. Move-In Ready And Available Immediately For Triple-A Tenants!** |
| Price | $3,680 |
| Address: | 3033 Bramall Gdns , Oakville, L6H 7G1, Ontario |
| Directions/Cross Streets: | Dunds St E/ John Mckay Blvd |
| Rooms: | 8 |
| Bedrooms: | 4 |
| Bedrooms +: | |
| Kitchens: | 1 |
| Family Room: | Y |
| Basement: | Unfinished |
| Furnished: | N |
| Approximatly Age: | 0-5 |
| Property Type: | Att/Row/Twnhouse |
| Style: | 2-Storey |
| Exterior: | Brick |
| Garage Type: | Built-In |
| (Parking/)Drive: | Private |
| Drive Parking Spaces: | 1 |
| Pool: | None |
| Private Entrance: | Y |
| Approximatly Age: | 0-5 |
| Approximatly Square Footage: | 1500-2000 |
| Fireplace/Stove: | Y |
| Heat Source: | Grnd Srce |
| Heat Type: | Forced Air |
| Central Air Conditioning: | Central Air |
| Central Vac: | N |
| Laundry Level: | Upper |
| Elevator Lift: | N |
| Sewers: | Sewers |
| Water: | Municipal |
| Although the information displayed is believed to be accurate, no warranties or representations are made of any kind. |
| BAY STREET GROUP INC. |
|
|

Mehdi Moghareh Abed
Sales Representative
Dir:
647-937-8237
Bus:
905-731-2000
Fax:
905-886-7556
| Book Showing | Email a Friend |
Jump To:
At a Glance:
| Type: | Freehold - Att/Row/Twnhouse |
| Area: | Halton |
| Municipality: | Oakville |
| Neighbourhood: | Rural Oakville |
| Style: | 2-Storey |
| Approximate Age: | 0-5 |
| Beds: | 4 |
| Baths: | 3 |
| Fireplace: | Y |
| Pool: | None |
Locatin Map:

