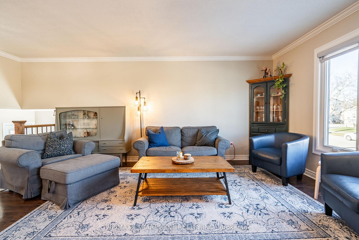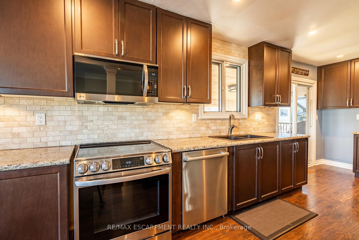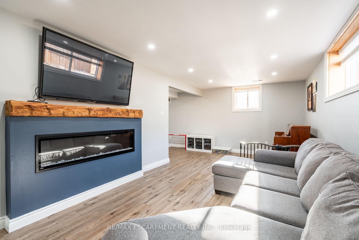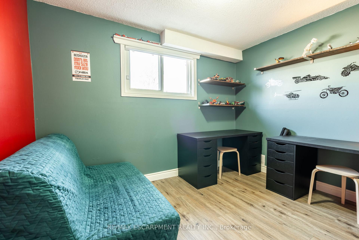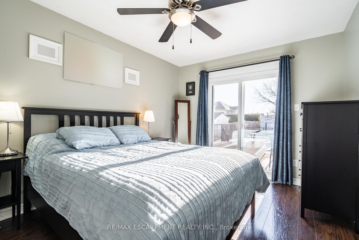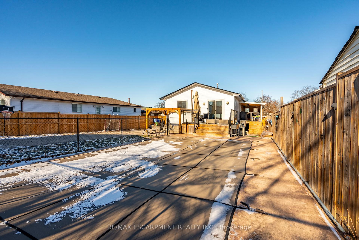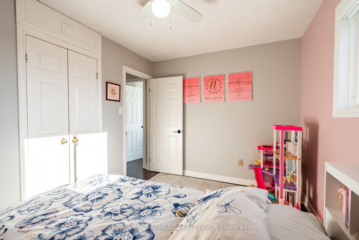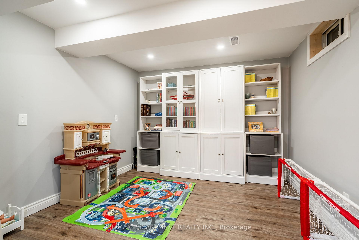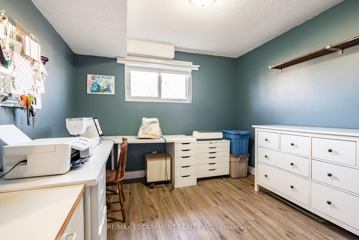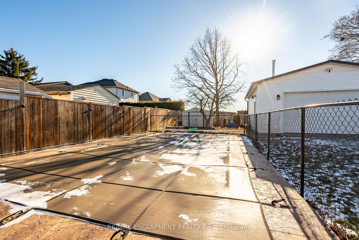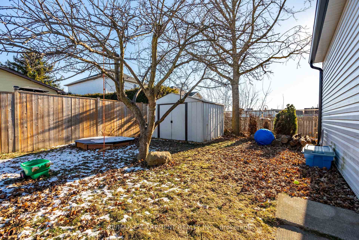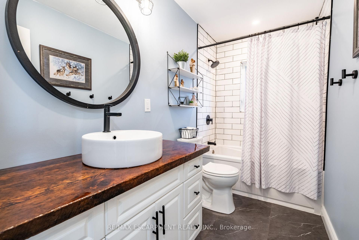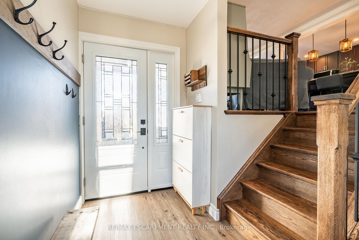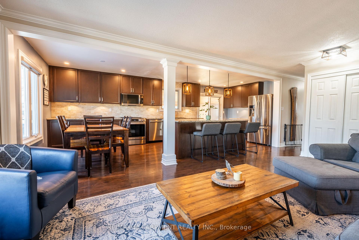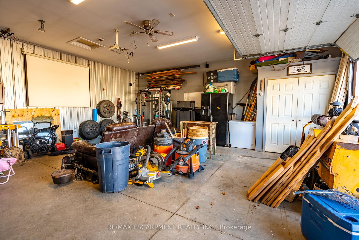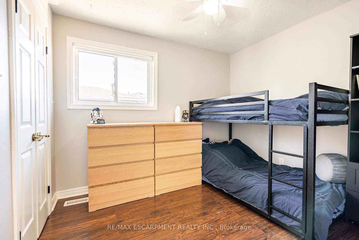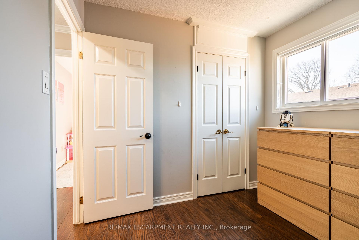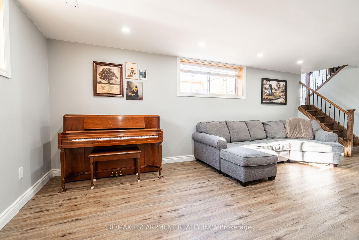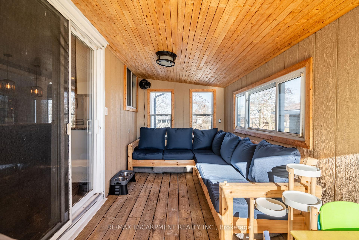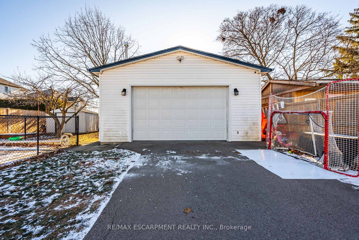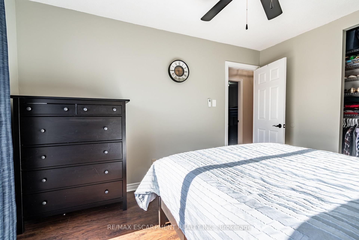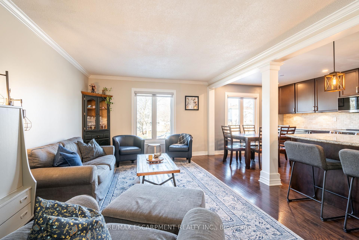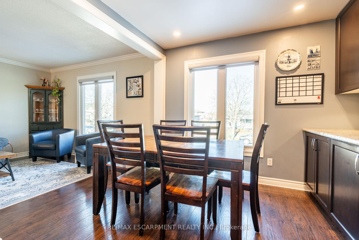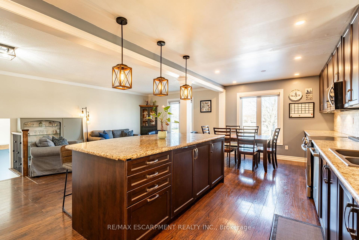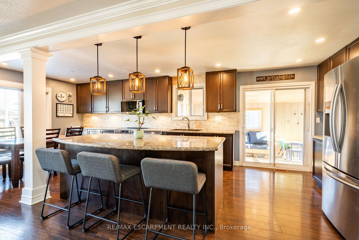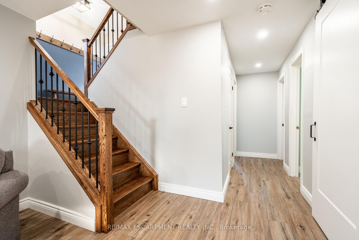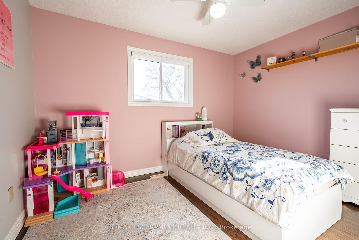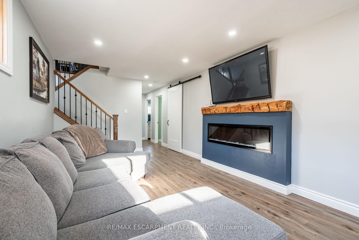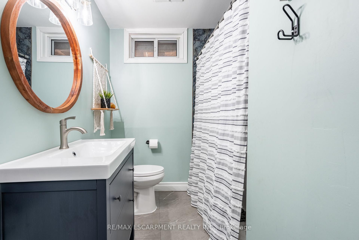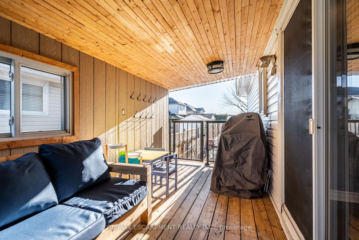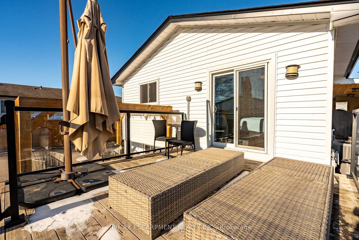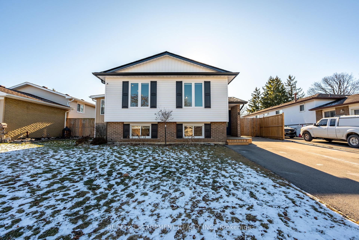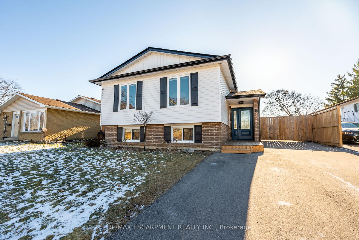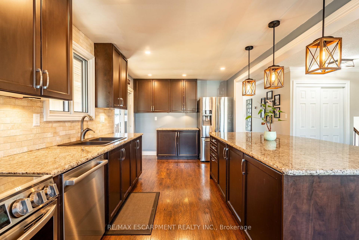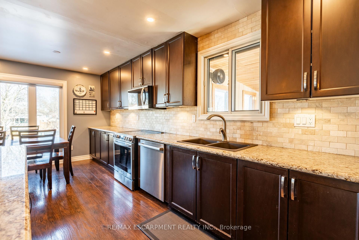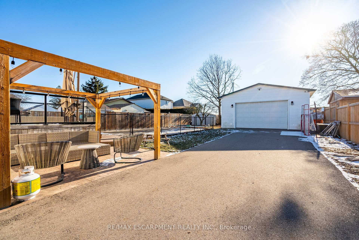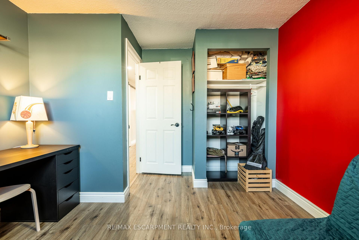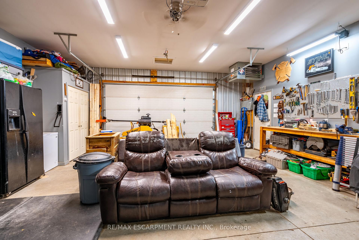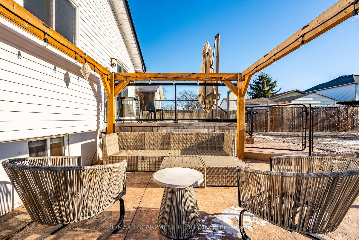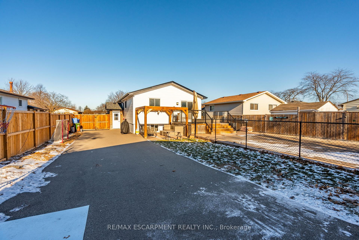$815,000
Available - For Sale
Listing ID: X11918056
5 Belleau St , Hamilton, L8J 1N1, Ontario
| Welcome to 5 Belleau Street! This stunning family home offers 3+2 bedrooms and 2 bathrooms, blending modern comfort with thoughtful design. The open-concept main floor features a spectacular kitchen with an oversized island, seamlessly connecting to the inviting living room - perfect for hosting family gatherings or entertaining friends. The finished lower level boasts a cozy rec room with a fireplace, a playroom, and two additional bedrooms, offering versatility for your family's needs. Step outside into your private backyard retreat - a true oasis in the city! Enjoy multiple seating areas for outdoor entertaining, or take a refreshing dip in the heated saltwater in-ground pool. For hobbyists or those seeking extra space, the detached 23x24 foot heated shop provides endless possibilities for work or leisure. Conveniently located in the sought-after Heritage Green community, this home is close to parks, schools, shopping, restaurants, the community center, and easy access to the Red Hill Valley Parkway. Don't miss your opportunity to own this enchanting property. Lets get you home! |
| Price | $815,000 |
| Taxes: | $4443.43 |
| Address: | 5 Belleau St , Hamilton, L8J 1N1, Ontario |
| Lot Size: | 50.00 x 150.00 (Feet) |
| Directions/Cross Streets: | Mud & Paramount |
| Rooms: | 8 |
| Bedrooms: | 3 |
| Bedrooms +: | 2 |
| Kitchens: | 1 |
| Family Room: | N |
| Basement: | Finished, Full |
| Property Type: | Detached |
| Style: | Bungalow-Raised |
| Exterior: | Brick, Vinyl Siding |
| Garage Type: | Detached |
| (Parking/)Drive: | Pvt Double |
| Drive Parking Spaces: | 6 |
| Pool: | Inground |
| Approximatly Square Footage: | 1100-1500 |
| Property Features: | Library, Park, Place Of Worship, Public Transit, River/Stream, School |
| Fireplace/Stove: | Y |
| Heat Source: | Gas |
| Heat Type: | Forced Air |
| Central Air Conditioning: | Central Air |
| Central Vac: | N |
| Laundry Level: | Lower |
| Elevator Lift: | N |
| Sewers: | Sewers |
| Water: | Municipal |
$
%
Years
This calculator is for demonstration purposes only. Always consult a professional
financial advisor before making personal financial decisions.
| Although the information displayed is believed to be accurate, no warranties or representations are made of any kind. |
| RE/MAX ESCARPMENT REALTY INC. |
|
|

Mehdi Moghareh Abed
Sales Representative
Dir:
647-937-8237
Bus:
905-731-2000
Fax:
905-886-7556
| Virtual Tour | Book Showing | Email a Friend |
Jump To:
At a Glance:
| Type: | Freehold - Detached |
| Area: | Hamilton |
| Municipality: | Hamilton |
| Neighbourhood: | Stoney Creek |
| Style: | Bungalow-Raised |
| Lot Size: | 50.00 x 150.00(Feet) |
| Tax: | $4,443.43 |
| Beds: | 3+2 |
| Baths: | 2 |
| Fireplace: | Y |
| Pool: | Inground |
Locatin Map:
Payment Calculator:

