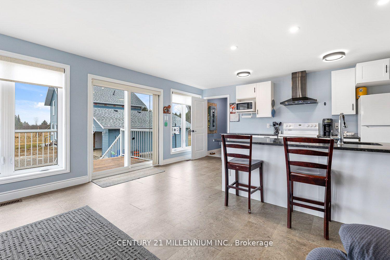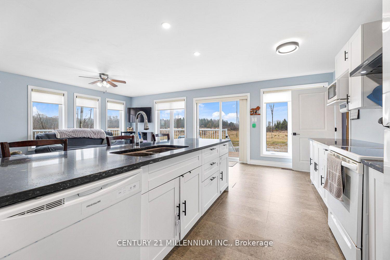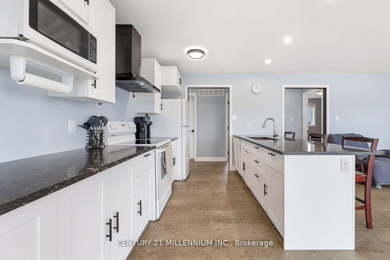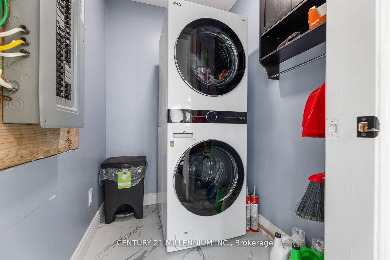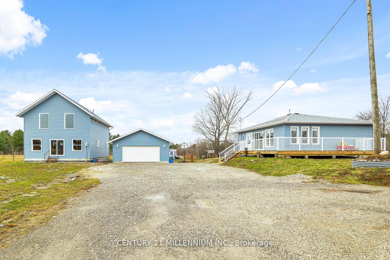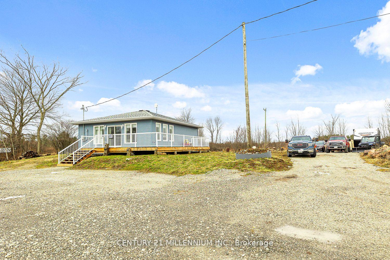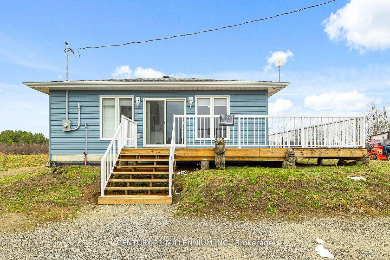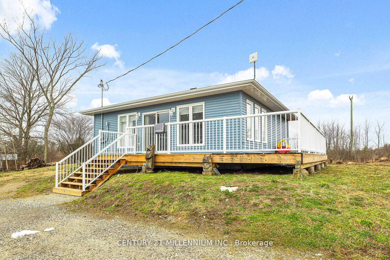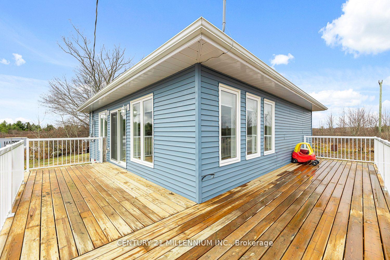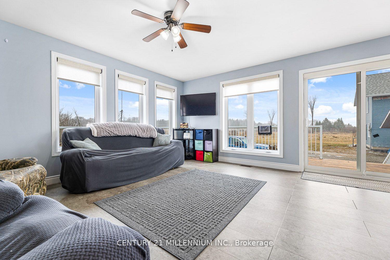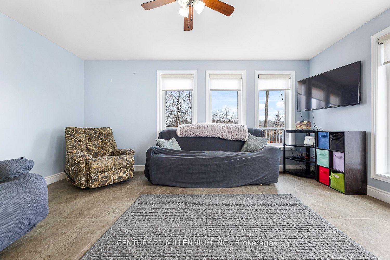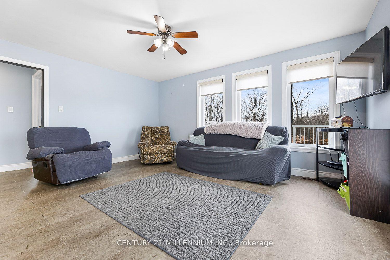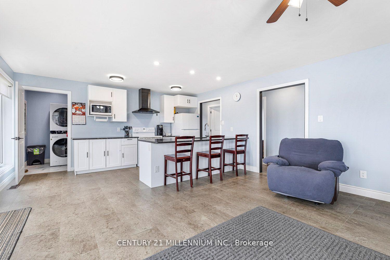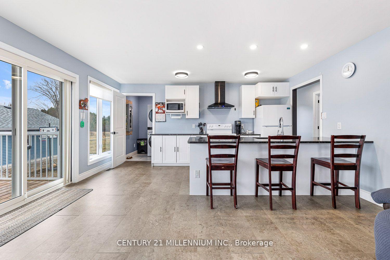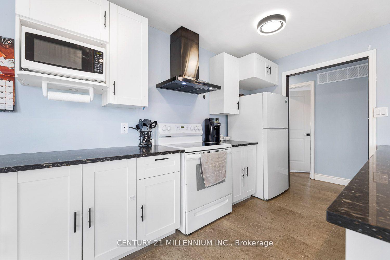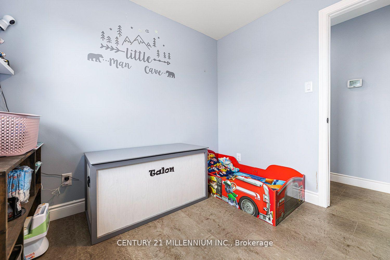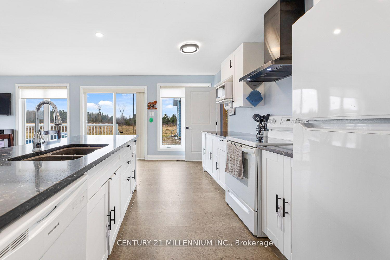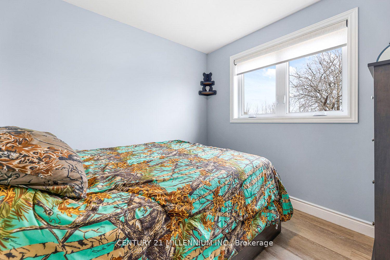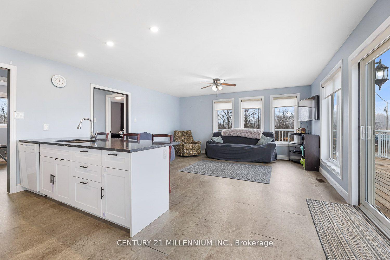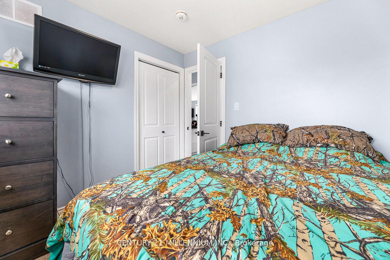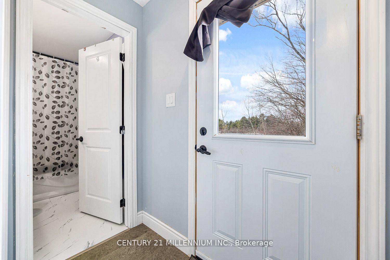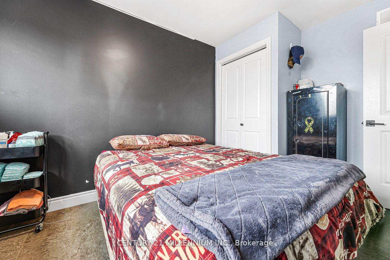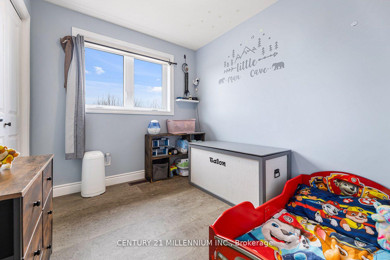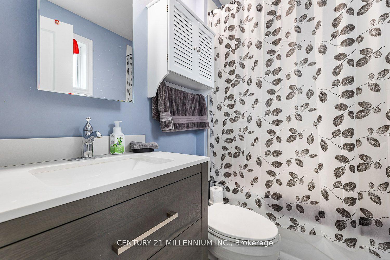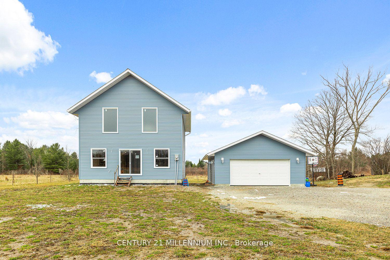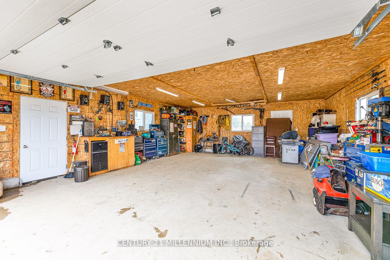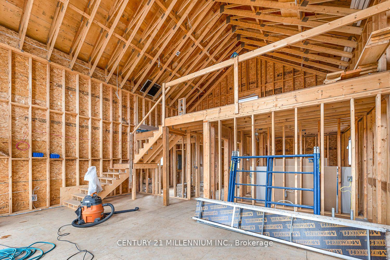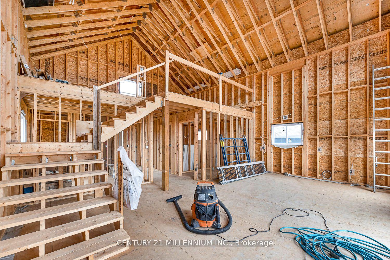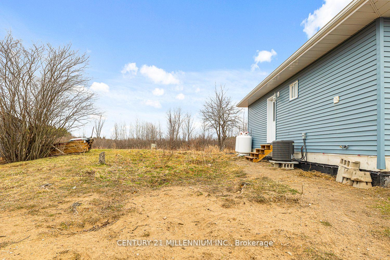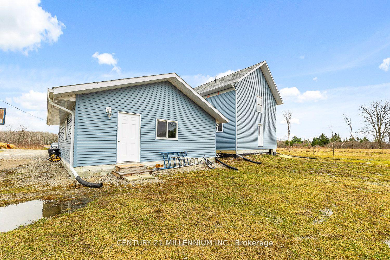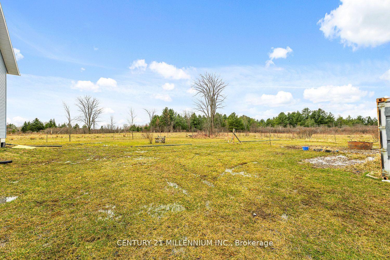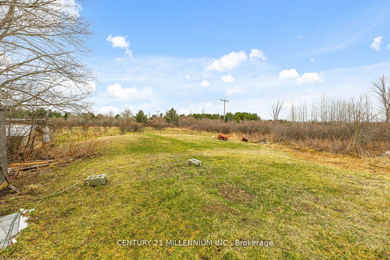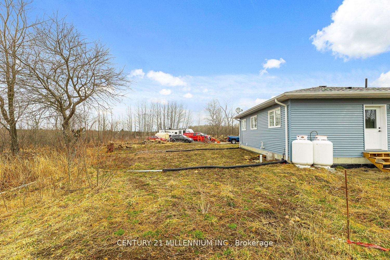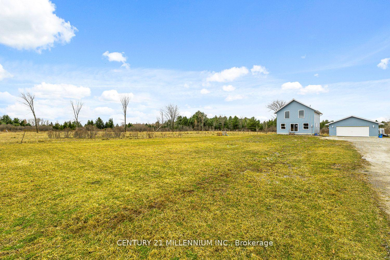$699,000
Available - For Sale
Listing ID: X9393877
883 Lake Dalrymple Rd , Kawartha Lakes, L0K 1W0, Ontario
| Attention all investors, multi-generational families, and those who appreciate the privacy and surrounding nature of rural living. This expansive 1.5+ acre property features not one, but two new homes awaiting your family. The main house is fully furnished, boasting three roomy bedrooms, a cozy living room, and an eat-in kitchen with Granite countertops, a breakfast bar, and ambient potlighting. The second home has completed exterior finishing, siding, framed structure, roughed-in electricals, and all necessary permits secured simply add your personal touch to make it your ownor generate extra rental income. Additionally, there is a spacious detached two-car garage/workshopon the premises. This property caters to all your family's requirements and more. Experience the peacefulness of rural living while remaining conveniently close to essential amenities and highways. A commuter-friendly location awaits. Don't hesitate schedule a visit to see this one of a kindproperty today! |
| Extras: All appliances as viewed in home, All ELFs, All window coverings |
| Price | $699,000 |
| Taxes: | $2359.19 |
| Address: | 883 Lake Dalrymple Rd , Kawartha Lakes, L0K 1W0, Ontario |
| Lot Size: | 262.47 x 262.00 (Feet) |
| Acreage: | .50-1.99 |
| Directions/Cross Streets: | Monck Rd/Lake Darymple |
| Rooms: | 6 |
| Bedrooms: | 3 |
| Bedrooms +: | |
| Kitchens: | 1 |
| Family Room: | N |
| Basement: | None |
| Approximatly Age: | 0-5 |
| Property Type: | Detached |
| Style: | Bungalow |
| Exterior: | Vinyl Siding |
| Garage Type: | Detached |
| (Parking/)Drive: | Pvt Double |
| Drive Parking Spaces: | 10 |
| Pool: | None |
| Other Structures: | Aux Residences |
| Approximatly Age: | 0-5 |
| Property Features: | Beach, Clear View, Lake/Pond, School Bus Route |
| Fireplace/Stove: | N |
| Heat Source: | Propane |
| Heat Type: | Forced Air |
| Central Air Conditioning: | Central Air |
| Central Vac: | N |
| Laundry Level: | Main |
| Sewers: | Septic |
| Water: | Well |
| Water Supply Types: | Drilled Well |
| Utilities-Cable: | Y |
| Utilities-Hydro: | Y |
| Utilities-Gas: | N |
| Utilities-Telephone: | Y |
$
%
Years
This calculator is for demonstration purposes only. Always consult a professional
financial advisor before making personal financial decisions.
| Although the information displayed is believed to be accurate, no warranties or representations are made of any kind. |
| CENTURY 21 MILLENNIUM INC. |
|
|

Mehdi Moghareh Abed
Sales Representative
Dir:
647-937-8237
Bus:
905-731-2000
Fax:
905-886-7556
| Book Showing | Email a Friend |
Jump To:
At a Glance:
| Type: | Freehold - Detached |
| Area: | Kawartha Lakes |
| Municipality: | Kawartha Lakes |
| Neighbourhood: | Rural Carden |
| Style: | Bungalow |
| Lot Size: | 262.47 x 262.00(Feet) |
| Approximate Age: | 0-5 |
| Tax: | $2,359.19 |
| Beds: | 3 |
| Baths: | 1 |
| Fireplace: | N |
| Pool: | None |
Locatin Map:
Payment Calculator:

