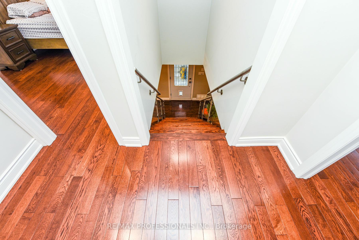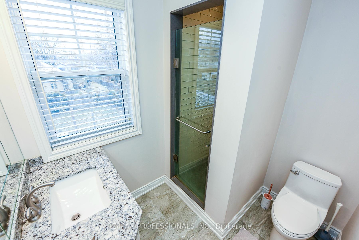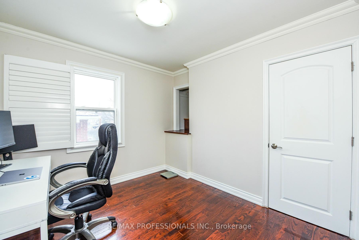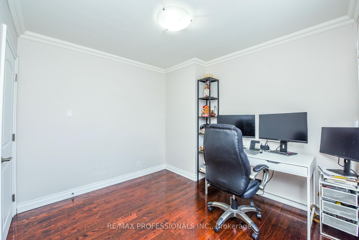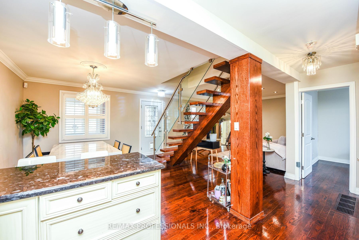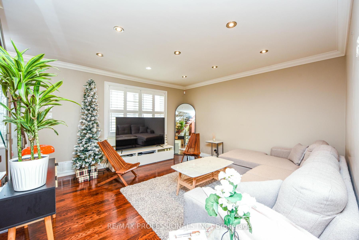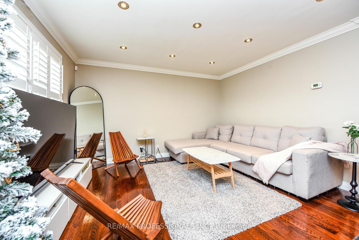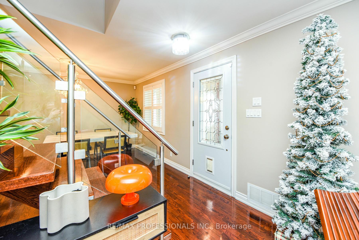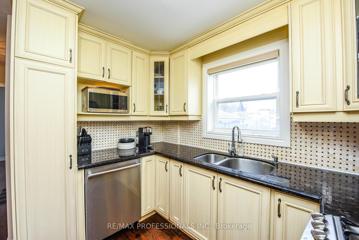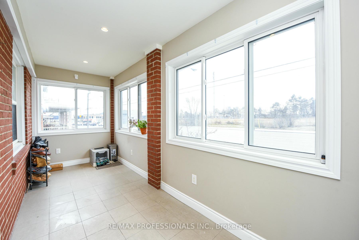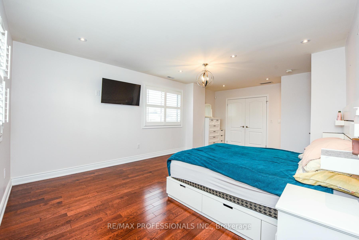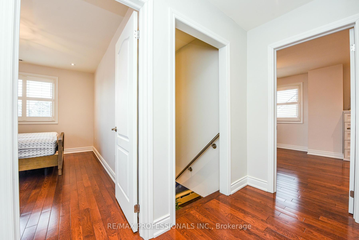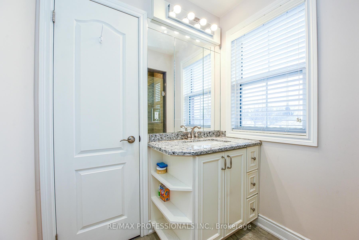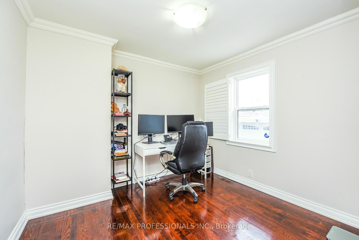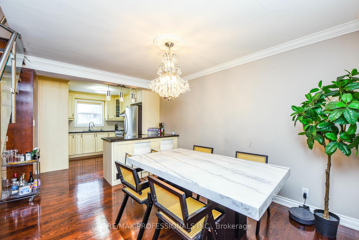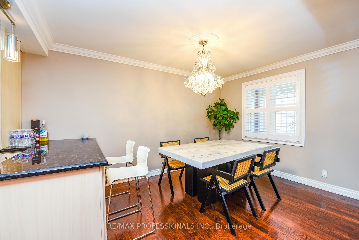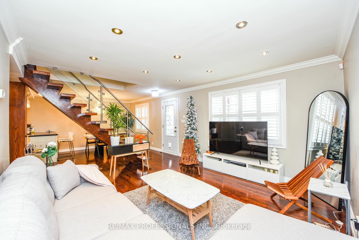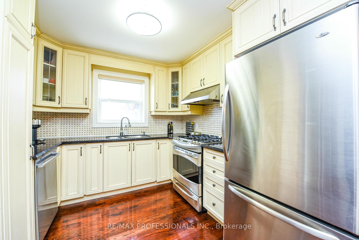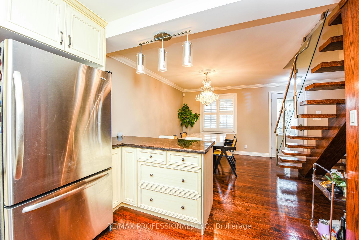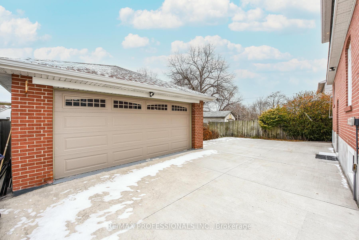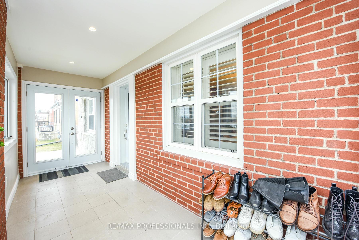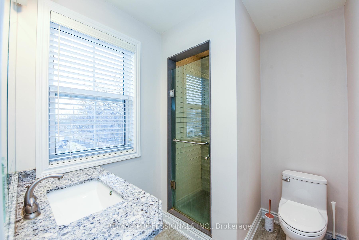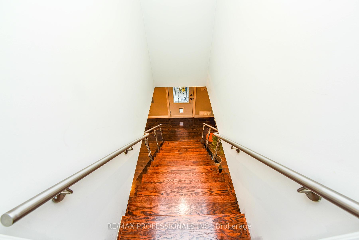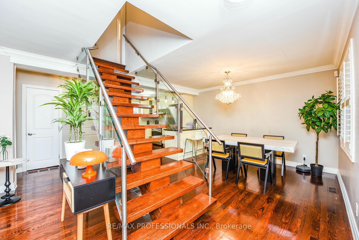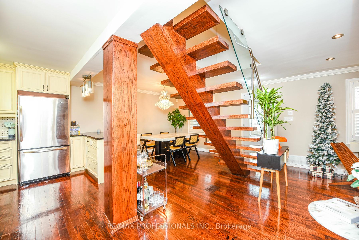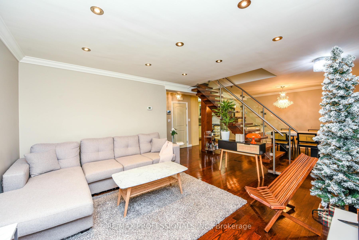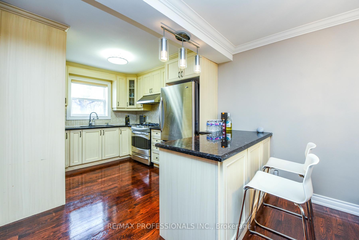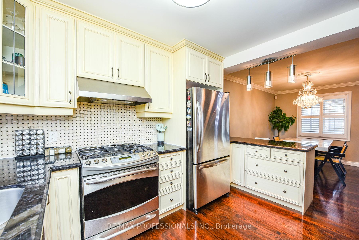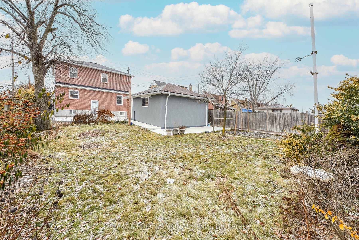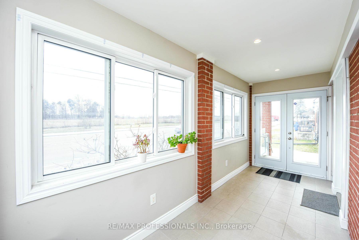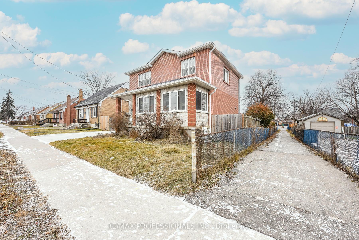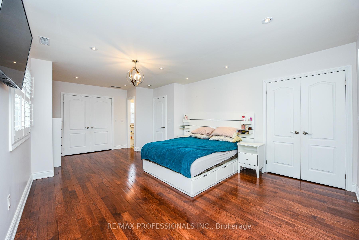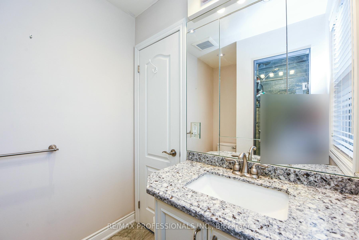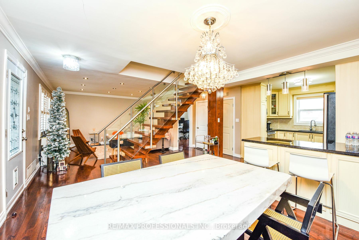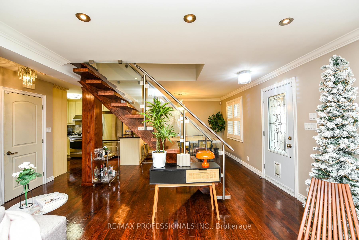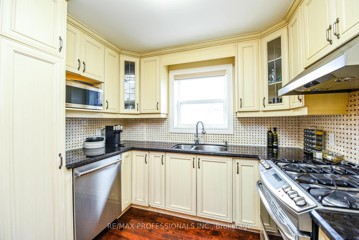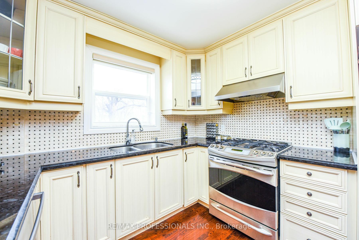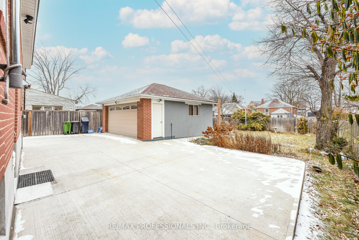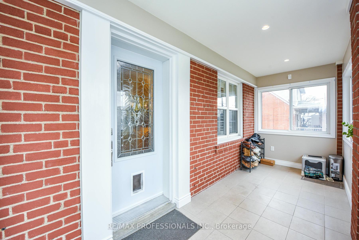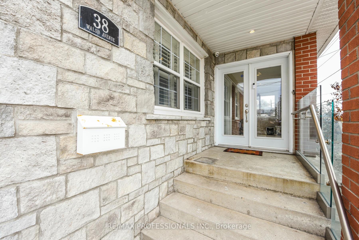$3,800
Available - For Rent
Listing ID: W11917322
38 Walsh Ave , Unit UPPER, Toronto, M9M 1B6, Ontario
| Located in Humberlea Community, this one of a kind home features an Ultra-Rare Lay Out! The timeless custom renovation done in 2018! Boasting a stunning kitchen & over-sized living spaces, custom living doors and manicured exterior spaces, all accented by A showcase quality Grand Staircase! This gorgeous home sits on a massive 50x120 lot, great size backyard perfect for entertaining! Close to hospital, mall, Go station, schools and seconds to the highway, this property must be seen! |
| Extras: utilities to be split between lower and upper tenant |
| Price | $3,800 |
| Address: | 38 Walsh Ave , Unit UPPER, Toronto, M9M 1B6, Ontario |
| Apt/Unit: | UPPER |
| Lot Size: | 50.00 x 120.00 (Feet) |
| Directions/Cross Streets: | Weston Rd & Highway 401 |
| Rooms: | 7 |
| Bedrooms: | 3 |
| Bedrooms +: | |
| Kitchens: | 1 |
| Family Room: | N |
| Basement: | Finished, Sep Entrance |
| Furnished: | N |
| Property Type: | Detached |
| Style: | 2-Storey |
| Exterior: | Brick |
| Garage Type: | Detached |
| (Parking/)Drive: | Pvt Double |
| Drive Parking Spaces: | 6 |
| Pool: | None |
| Private Entrance: | Y |
| Laundry Access: | Ensuite |
| Parking Included: | Y |
| Fireplace/Stove: | Y |
| Heat Source: | Gas |
| Heat Type: | Forced Air |
| Central Air Conditioning: | Central Air |
| Central Vac: | N |
| Sewers: | Septic |
| Water: | Municipal |
| Although the information displayed is believed to be accurate, no warranties or representations are made of any kind. |
| RE/MAX PROFESSIONALS INC. |
|
|

Mehdi Moghareh Abed
Sales Representative
Dir:
647-937-8237
Bus:
905-731-2000
Fax:
905-886-7556
| Book Showing | Email a Friend |
Jump To:
At a Glance:
| Type: | Freehold - Detached |
| Area: | Toronto |
| Municipality: | Toronto |
| Neighbourhood: | Humberlea-Pelmo Park W5 |
| Style: | 2-Storey |
| Lot Size: | 50.00 x 120.00(Feet) |
| Beds: | 3 |
| Baths: | 2 |
| Fireplace: | Y |
| Pool: | None |
Locatin Map:

