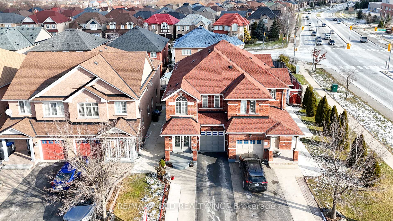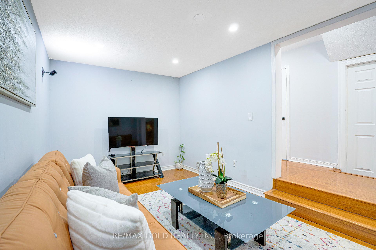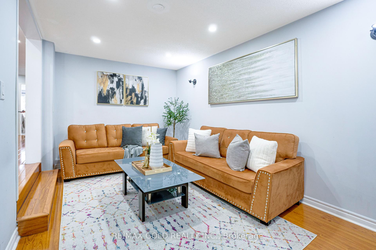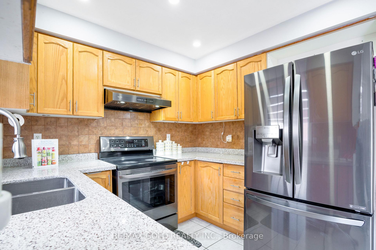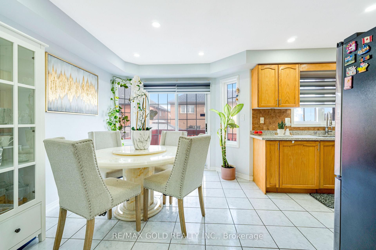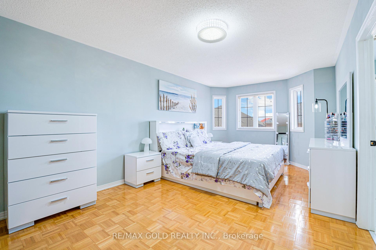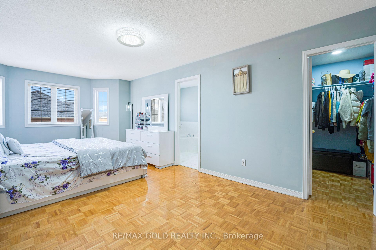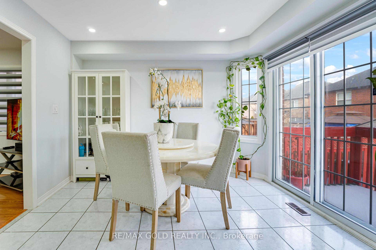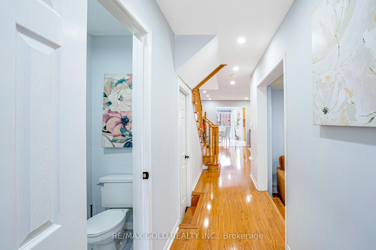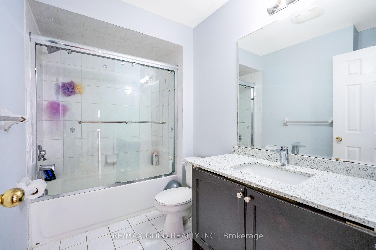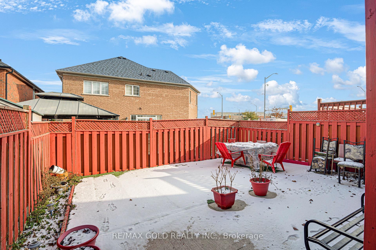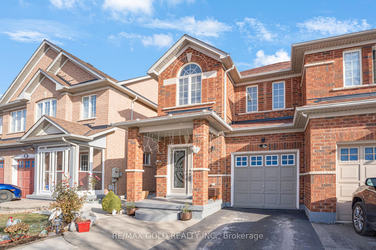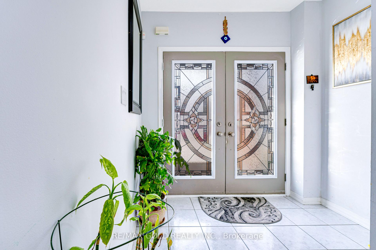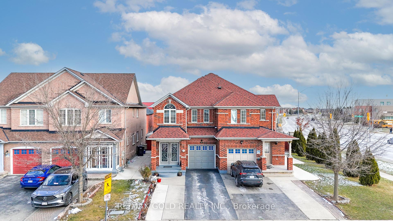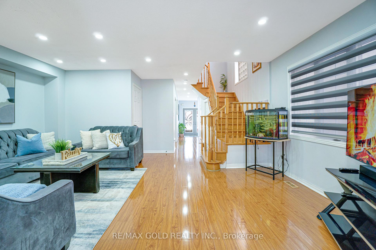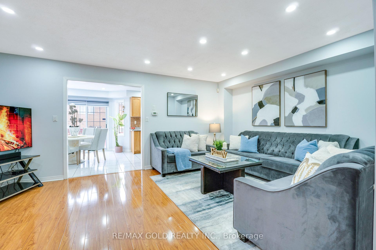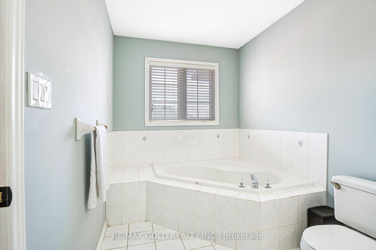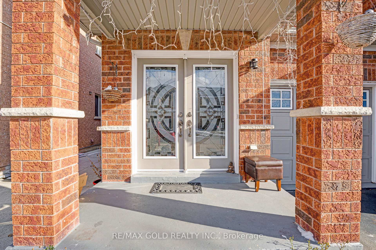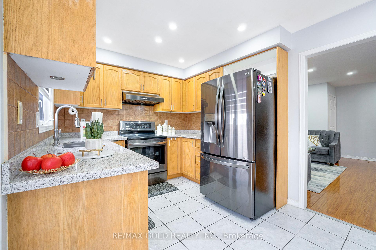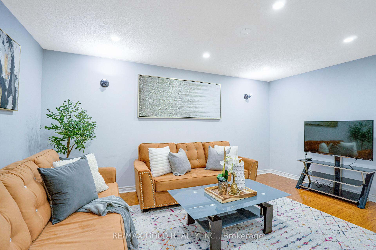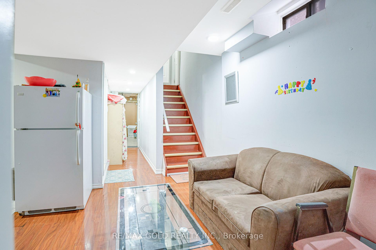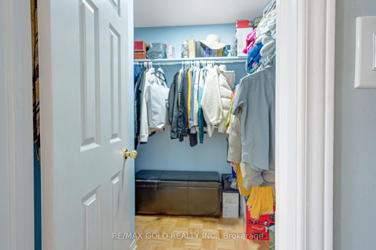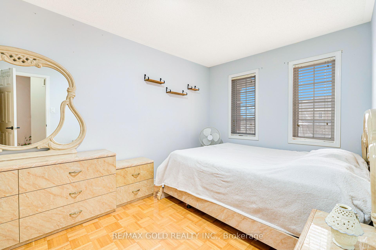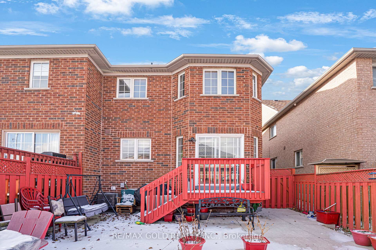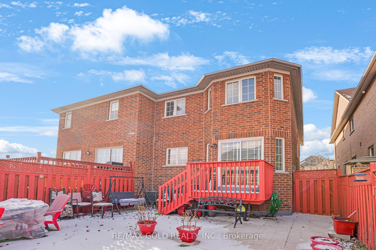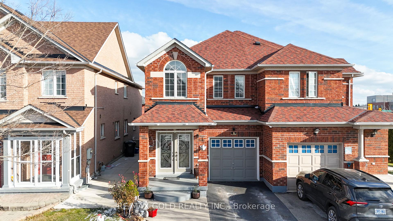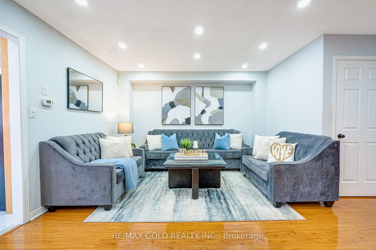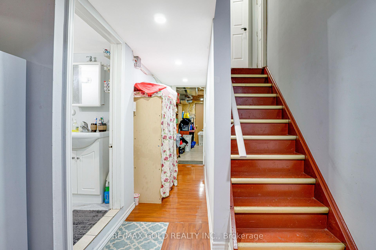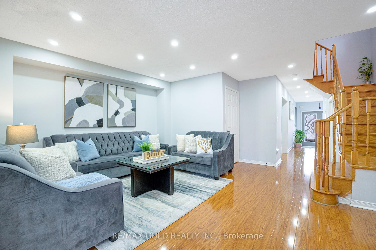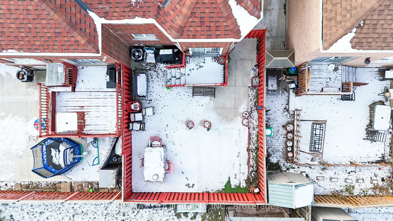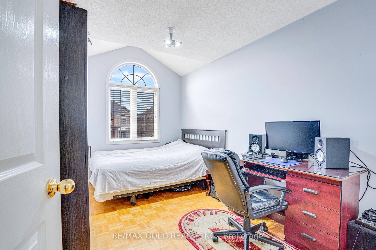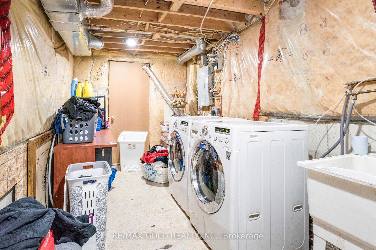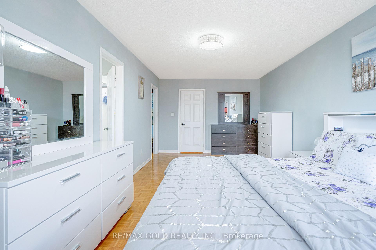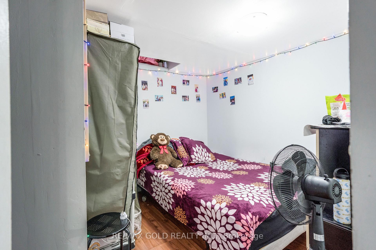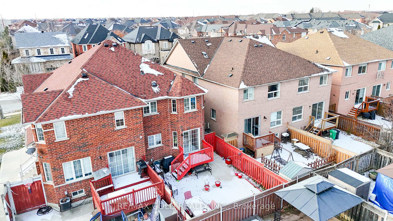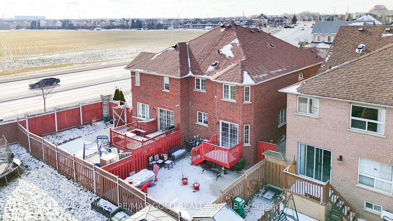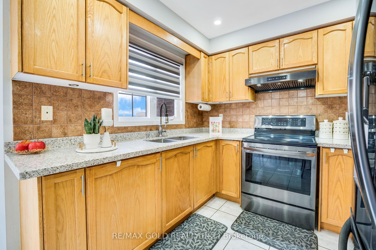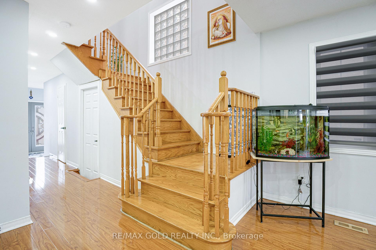$949,000
Available - For Sale
Listing ID: W11918720
3 Hot Spring Rd , Brampton, L6R 3H9, Ontario
| Spectacular SEMI-DETACHED House ** One Of Its Kind, Sits on Decent Lot. Double Door Entry, This Beautiful Home Boost 1650 Sqft Above Grade (MPAC). 3 + 2 Bedrooms & 4 Bath. New Modern Paint, Granite Counter Kitchen With Brand New Stainless Steel Appliances. Pot Lights on Main Floor. Garage Has been Converted into 2nd Living Room with Professional Finishes, Which can Also be Converted Back To Garage. Home Features Huge Living Room. A lot of Natural Sunlight Comes in Home During Day. 2 Bedrooms Basement With Separate Entrance. Walk Out To **Backyard With Huge Lot**. A Must See Property! **Watch Virtual Tour** |
| Price | $949,000 |
| Taxes: | $4950.00 |
| Address: | 3 Hot Spring Rd , Brampton, L6R 3H9, Ontario |
| Lot Size: | 24.11 x 100.07 (Feet) |
| Directions/Cross Streets: | Sandalwood/Torbram |
| Rooms: | 6 |
| Rooms +: | 3 |
| Bedrooms: | 3 |
| Bedrooms +: | 2 |
| Kitchens: | 1 |
| Kitchens +: | 1 |
| Family Room: | N |
| Basement: | Finished, Sep Entrance |
| Approximatly Age: | 6-15 |
| Property Type: | Semi-Detached |
| Style: | 2-Storey |
| Exterior: | Brick |
| Garage Type: | Attached |
| (Parking/)Drive: | Private |
| Drive Parking Spaces: | 3 |
| Pool: | None |
| Approximatly Age: | 6-15 |
| Approximatly Square Footage: | 1500-2000 |
| Property Features: | Park, Public Transit, School |
| Fireplace/Stove: | N |
| Heat Source: | Gas |
| Heat Type: | Forced Air |
| Central Air Conditioning: | Central Air |
| Central Vac: | N |
| Laundry Level: | Lower |
| Sewers: | Sewers |
| Water: | Municipal |
$
%
Years
This calculator is for demonstration purposes only. Always consult a professional
financial advisor before making personal financial decisions.
| Although the information displayed is believed to be accurate, no warranties or representations are made of any kind. |
| RE/MAX GOLD REALTY INC. |
|
|

Mehdi Moghareh Abed
Sales Representative
Dir:
647-937-8237
Bus:
905-731-2000
Fax:
905-886-7556
| Virtual Tour | Book Showing | Email a Friend |
Jump To:
At a Glance:
| Type: | Freehold - Semi-Detached |
| Area: | Peel |
| Municipality: | Brampton |
| Neighbourhood: | Sandringham-Wellington |
| Style: | 2-Storey |
| Lot Size: | 24.11 x 100.07(Feet) |
| Approximate Age: | 6-15 |
| Tax: | $4,950 |
| Beds: | 3+2 |
| Baths: | 4 |
| Fireplace: | N |
| Pool: | None |
Locatin Map:
Payment Calculator:

