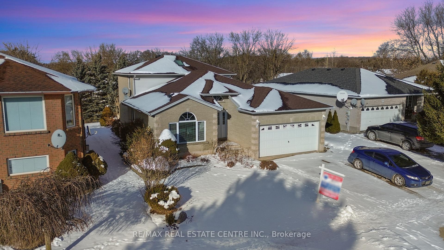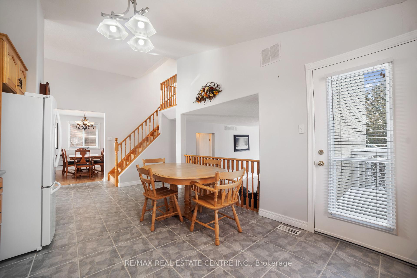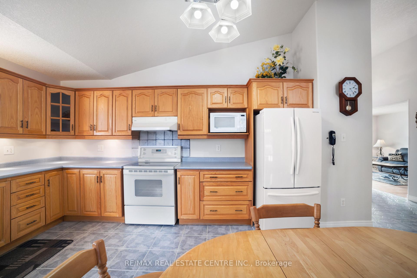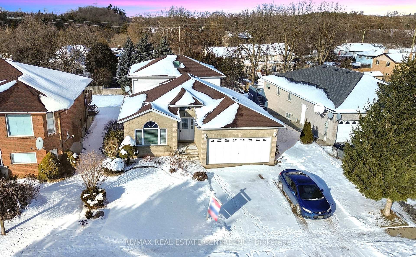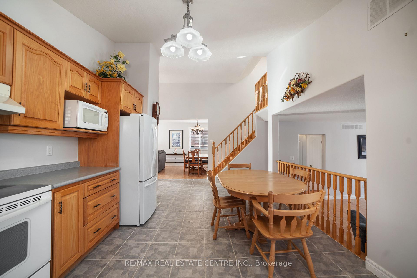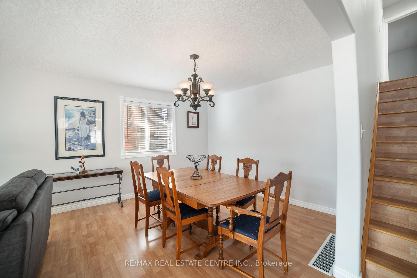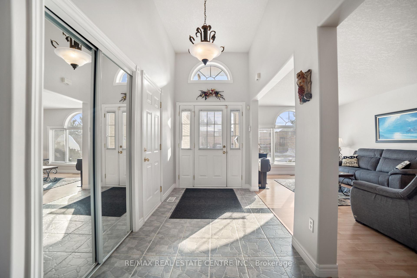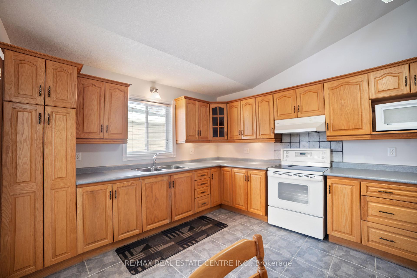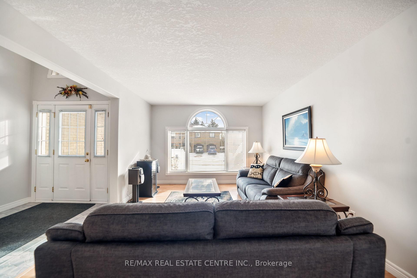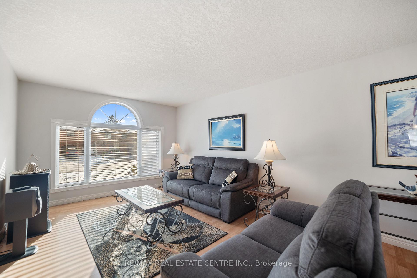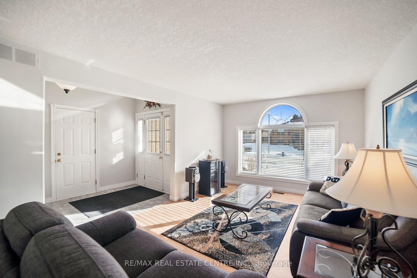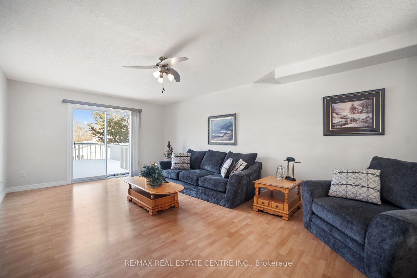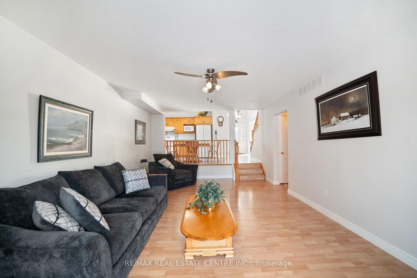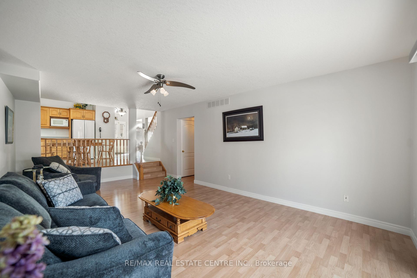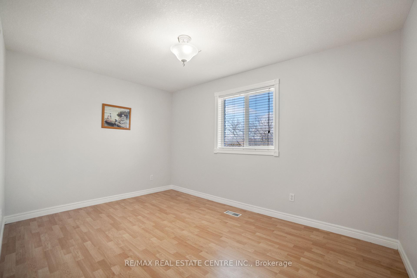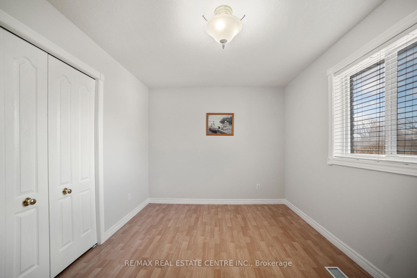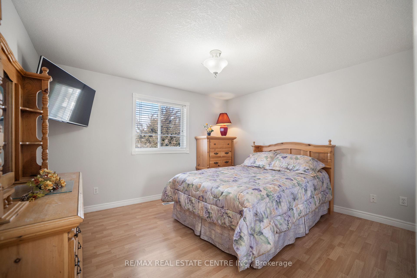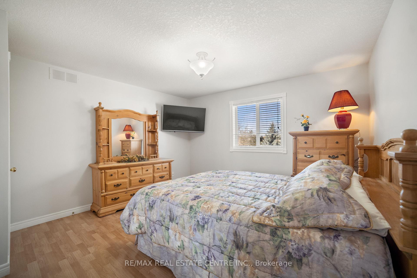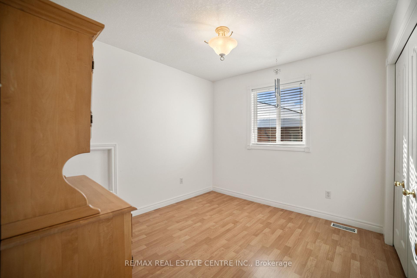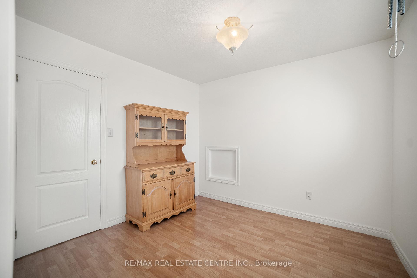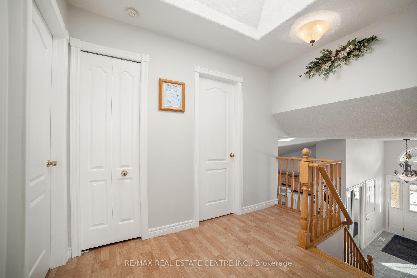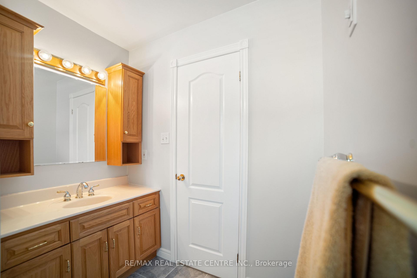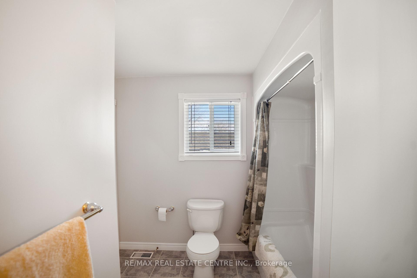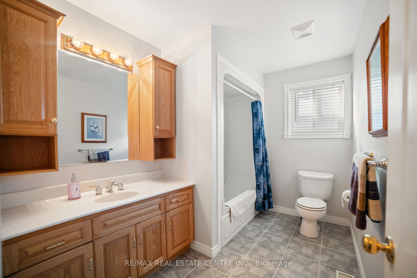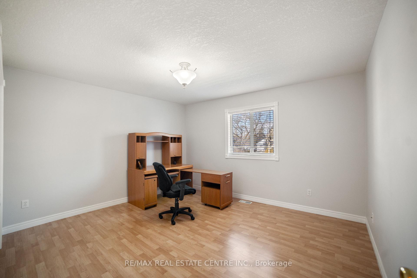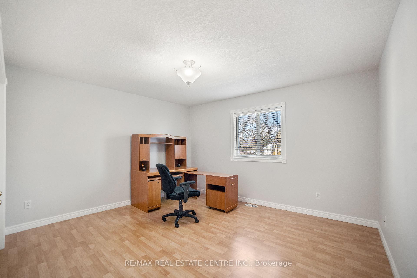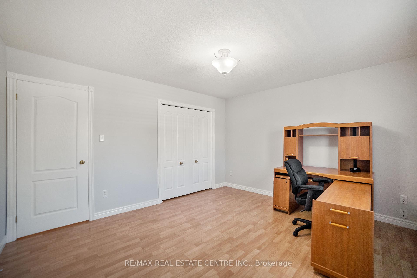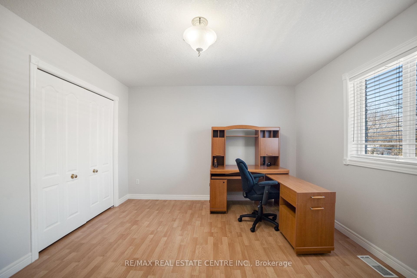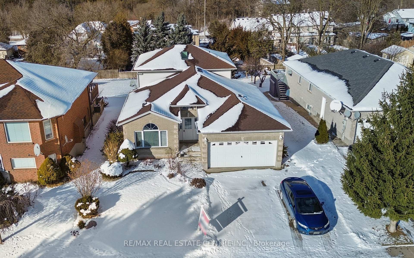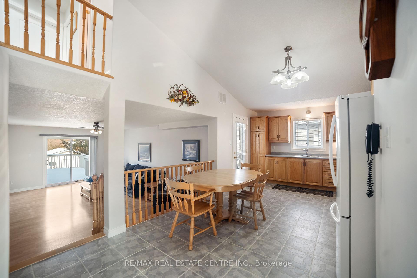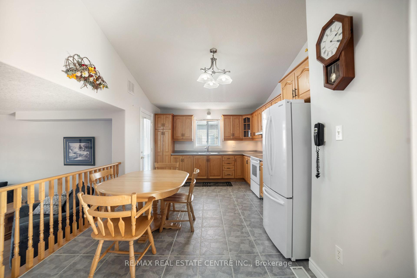$929,900
Available - For Sale
Listing ID: X11917669
96 Bluerock Cres , Cambridge, N1R 7B8, Ontario
| Nestled in the charming and family-friendly neighborhood of East Galt, this well-maintained backsplit is hitting the market for the first time! Boasting an attached double garage with a double-wide driveway, offering ample parking. Out back, you'll find a detached 1.5-car garage, perfect for storage or hobby enthusiasts, all set on a generously sized lot. Step inside to a bright and welcoming foyer with convenient inside access to the attached garage. The main floor features a sunlit living and dining area, ideal for hosting gatherings, adjacent to a spacious eat-in kitchen. Natural light flows throughout, enhanced by a skylight upstairs that illuminates the hallway and three generously sized bedrooms. The primary bedroom offers private access to the 4-piece bathroom, ensuring convenience. The lower level features a large family room with sliding doors that lead to a beautiful wooden deck overlooking the expansive backyard. Additionally, you'll find a fourth bedroom and a second full 4-piece bathroom, perfect for guests or additional family members. Galt's Clyde Road neighborhood offers a balance of peaceful residential living and convenient access to the amenities of Cambridge. This home is brimming with possibilities and awaits your personal touch. Don't miss your chance to live in this desirable neighborhood schedule your private viewing today! |
| Price | $929,900 |
| Taxes: | $5632.00 |
| Assessment: | $406000 |
| Assessment Year: | 2024 |
| Address: | 96 Bluerock Cres , Cambridge, N1R 7B8, Ontario |
| Lot Size: | 55.00 x 175.77 (Feet) |
| Acreage: | < .50 |
| Directions/Cross Streets: | CLYDE RD. |
| Rooms: | 7 |
| Bedrooms: | 4 |
| Bedrooms +: | |
| Kitchens: | 1 |
| Family Room: | Y |
| Basement: | Unfinished |
| Approximatly Age: | 16-30 |
| Property Type: | Detached |
| Style: | Backsplit 3 |
| Exterior: | Brick |
| Garage Type: | Attached |
| (Parking/)Drive: | Pvt Double |
| Drive Parking Spaces: | 2 |
| Pool: | None |
| Other Structures: | Drive Shed |
| Approximatly Age: | 16-30 |
| Approximatly Square Footage: | 2000-2500 |
| Property Features: | Public Trans, School |
| Fireplace/Stove: | N |
| Heat Source: | Gas |
| Heat Type: | Forced Air |
| Central Air Conditioning: | Central Air |
| Central Vac: | N |
| Laundry Level: | Lower |
| Sewers: | Sewers |
| Water: | Municipal |
$
%
Years
This calculator is for demonstration purposes only. Always consult a professional
financial advisor before making personal financial decisions.
| Although the information displayed is believed to be accurate, no warranties or representations are made of any kind. |
| RE/MAX REAL ESTATE CENTRE INC. |
|
|

Mehdi Moghareh Abed
Sales Representative
Dir:
647-937-8237
Bus:
905-731-2000
Fax:
905-886-7556
| Virtual Tour | Book Showing | Email a Friend |
Jump To:
At a Glance:
| Type: | Freehold - Detached |
| Area: | Waterloo |
| Municipality: | Cambridge |
| Style: | Backsplit 3 |
| Lot Size: | 55.00 x 175.77(Feet) |
| Approximate Age: | 16-30 |
| Tax: | $5,632 |
| Beds: | 4 |
| Baths: | 2 |
| Fireplace: | N |
| Pool: | None |
Locatin Map:
Payment Calculator:

