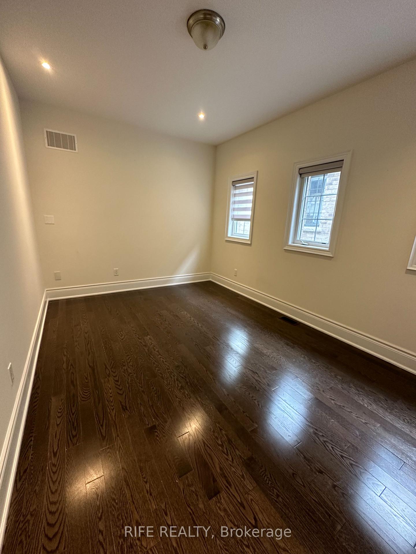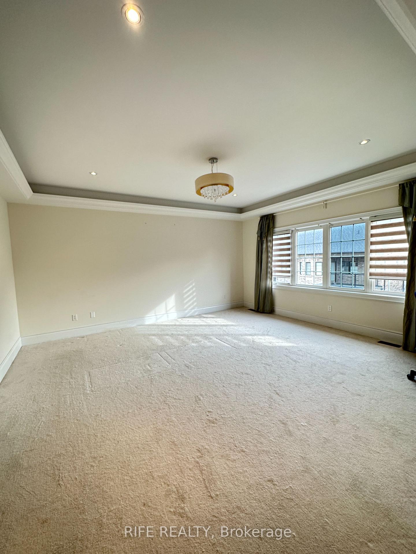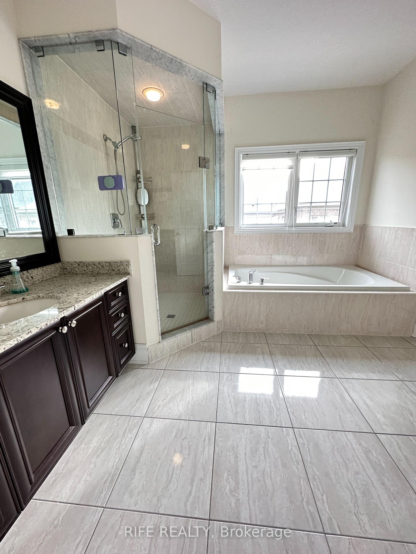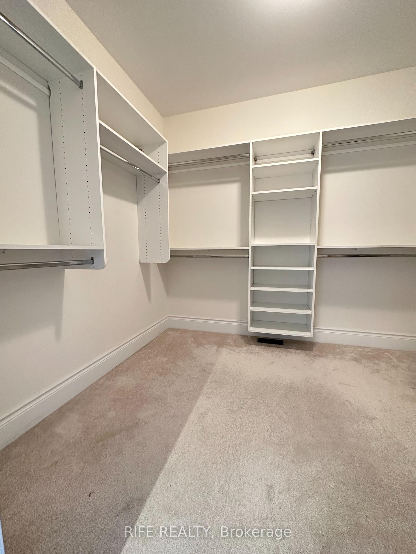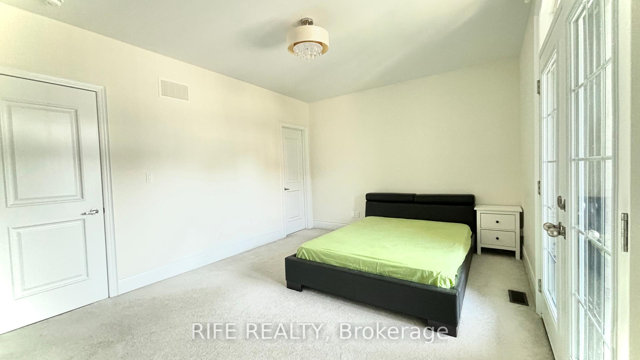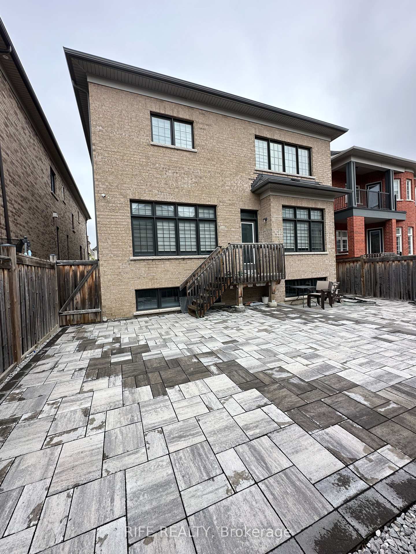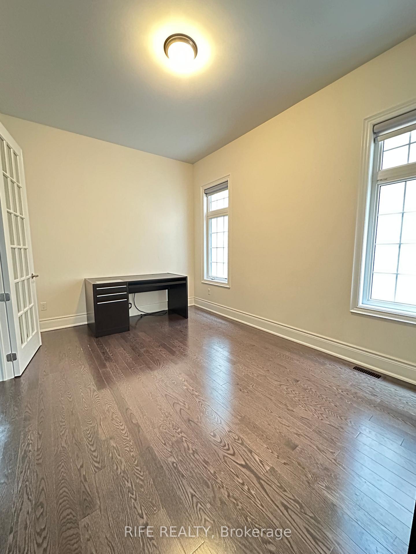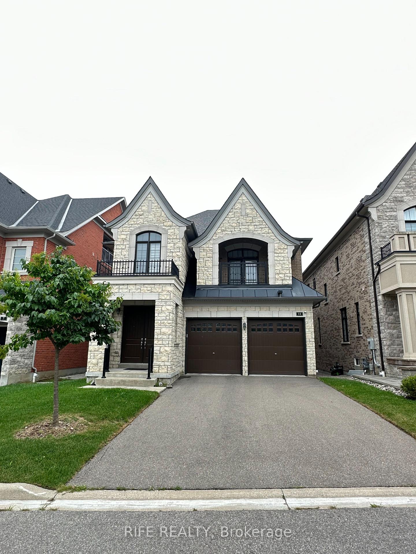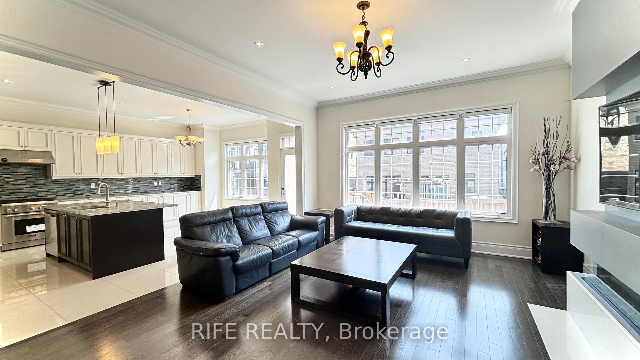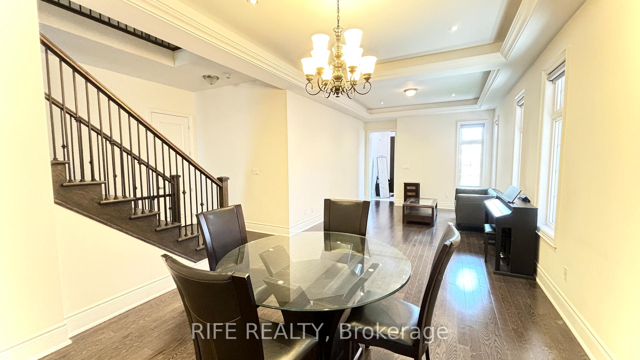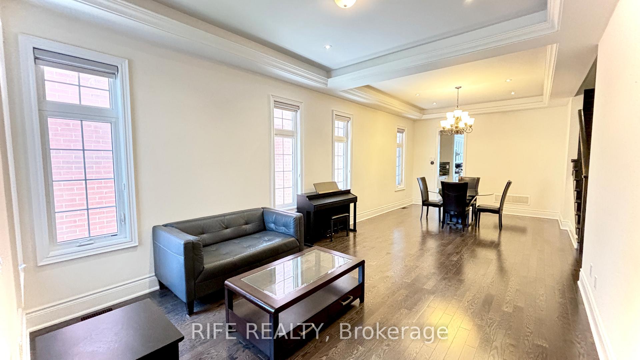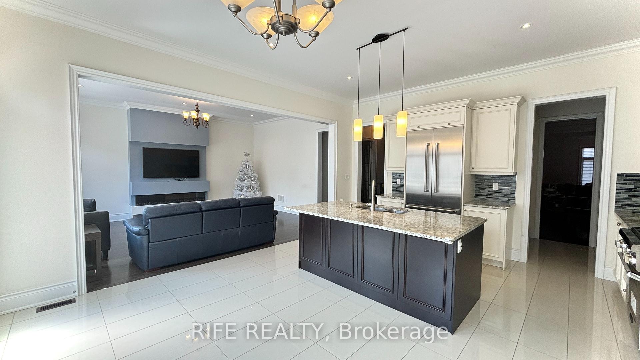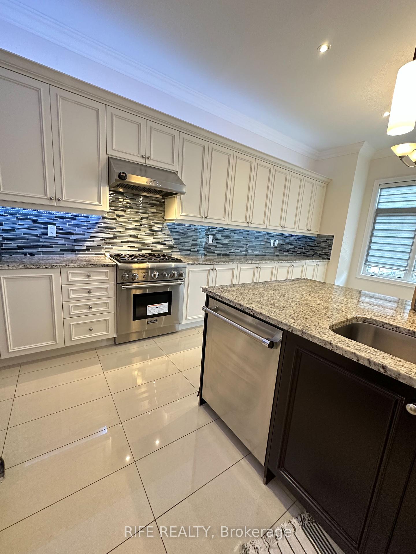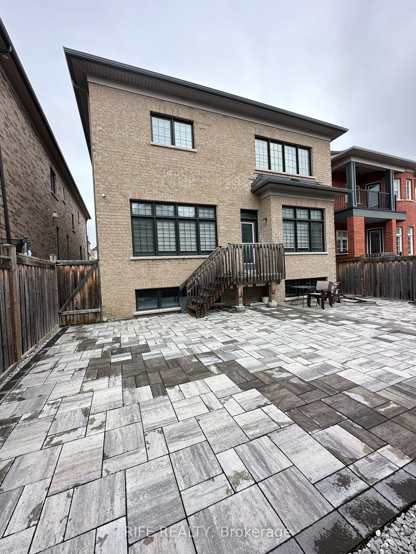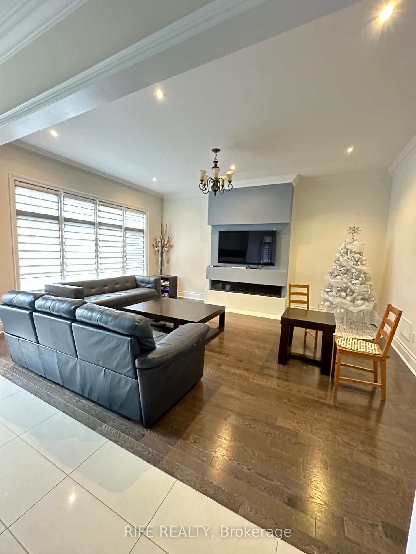$6,300
Available - For Rent
Listing ID: N9512720
11 Yates Ave , Vaughan, L6A 4X5, Ontario
| Luxury Double car garage Detached Home Located In Prestigious Upper Thornhill Estates. Stone front. Double 8' Door,. 10' Ceilings On Main Floor & 9' on 2nd Floor. Modern Open Concept Kitchen W/Large Centre Island & Stainless Steel Appliances, extended cabinets, walk in pantry. Sun Soaked Family Room & Gas Fireplace. Spacious 5 Bedrooms on the 2nd floor, each with direct access to a washroom. Extra Long Driveway without walk way. |
| Price | $6,300 |
| Address: | 11 Yates Ave , Vaughan, L6A 4X5, Ontario |
| Lot Size: | 41.11 x 106.79 (Feet) |
| Directions/Cross Streets: | Bathurst & Major Mackenzie |
| Rooms: | 11 |
| Bedrooms: | 5 |
| Bedrooms +: | |
| Kitchens: | 1 |
| Family Room: | Y |
| Basement: | Full, Unfinished |
| Furnished: | Part |
| Approximatly Age: | 6-15 |
| Property Type: | Detached |
| Style: | 2-Storey |
| Exterior: | Brick, Stone |
| Garage Type: | Built-In |
| (Parking/)Drive: | Pvt Double |
| Drive Parking Spaces: | 4 |
| Pool: | None |
| Private Entrance: | Y |
| Approximatly Age: | 6-15 |
| Approximatly Square Footage: | 3500-5000 |
| Property Features: | Golf, Hospital, Library, Park, Public Transit, School |
| Parking Included: | Y |
| Fireplace/Stove: | Y |
| Heat Source: | Gas |
| Heat Type: | Forced Air |
| Central Air Conditioning: | Central Air |
| Central Vac: | N |
| Laundry Level: | Lower |
| Sewers: | Sewers |
| Water: | Municipal |
| Although the information displayed is believed to be accurate, no warranties or representations are made of any kind. |
| RIFE REALTY |
|
|

Mehdi Moghareh Abed
Sales Representative
Dir:
647-937-8237
Bus:
905-731-2000
Fax:
905-886-7556
| Book Showing | Email a Friend |
Jump To:
At a Glance:
| Type: | Freehold - Detached |
| Area: | York |
| Municipality: | Vaughan |
| Neighbourhood: | Patterson |
| Style: | 2-Storey |
| Lot Size: | 41.11 x 106.79(Feet) |
| Approximate Age: | 6-15 |
| Beds: | 5 |
| Baths: | 4 |
| Fireplace: | Y |
| Pool: | None |
Locatin Map:

