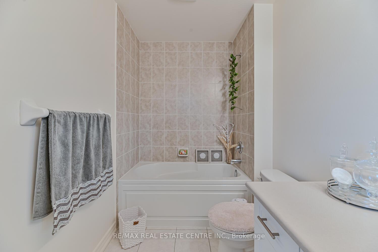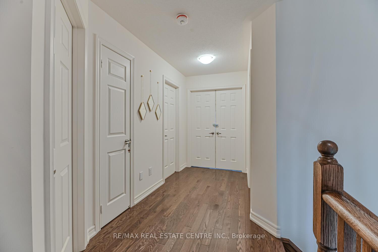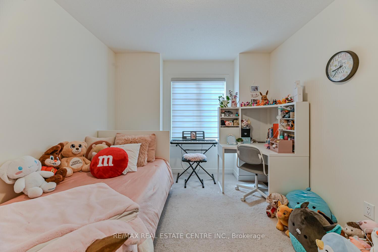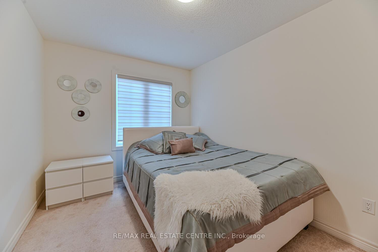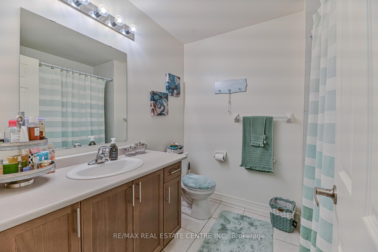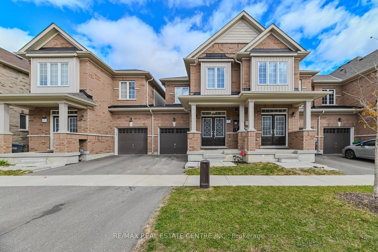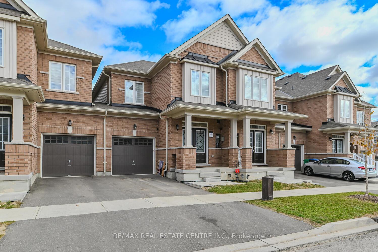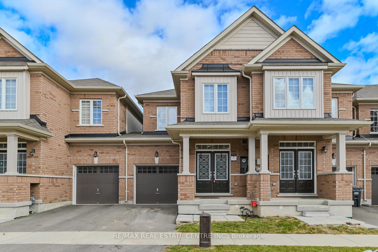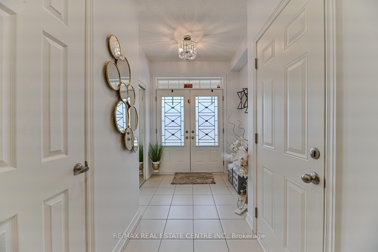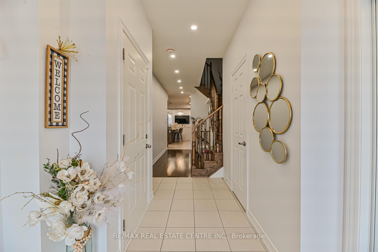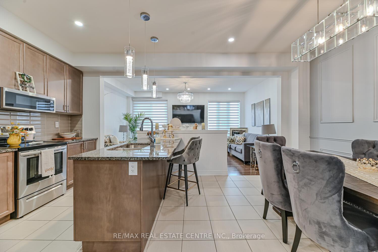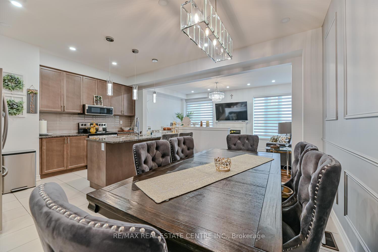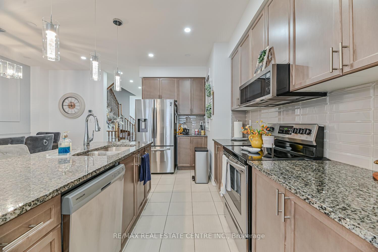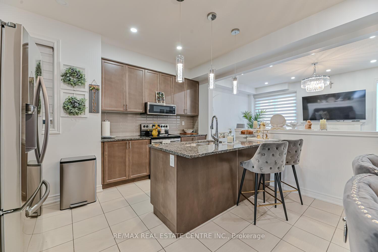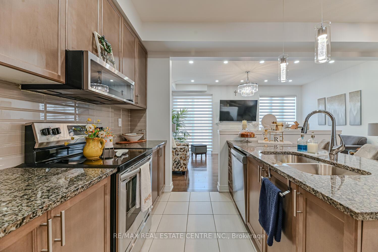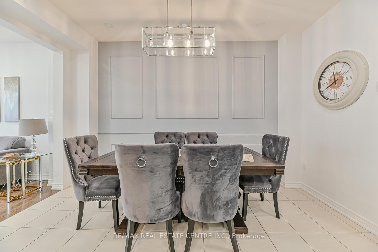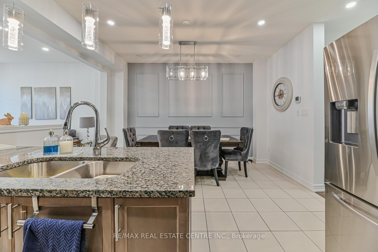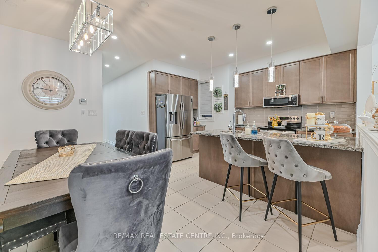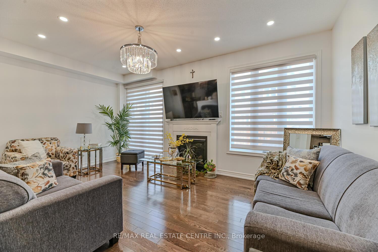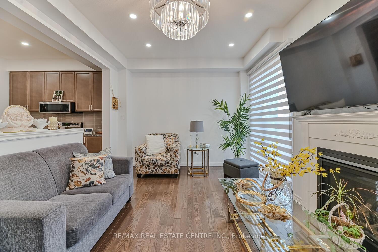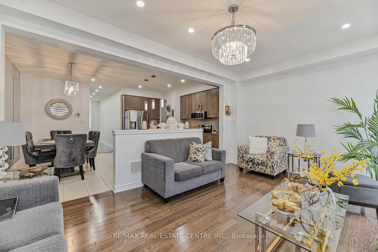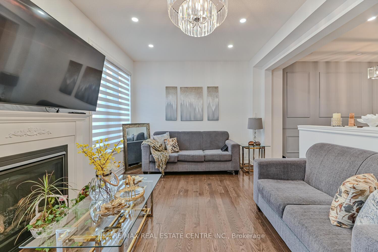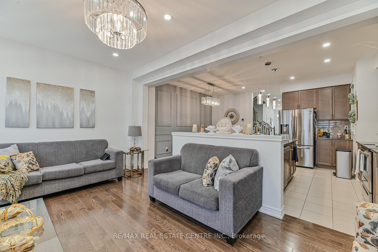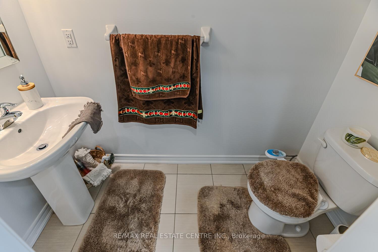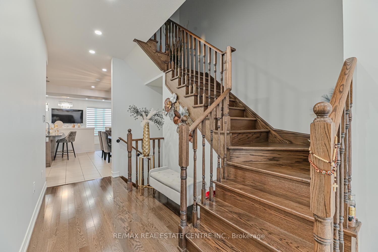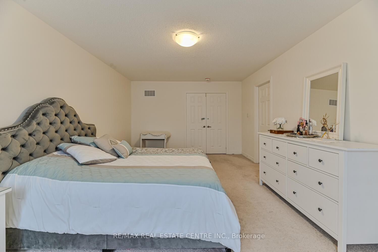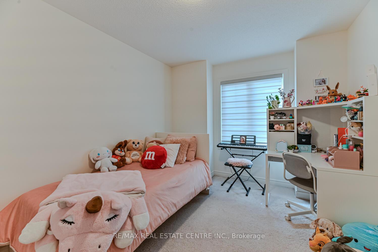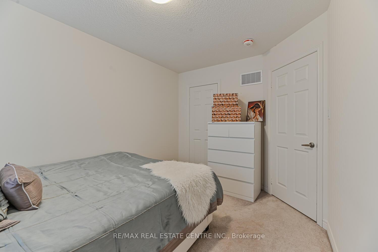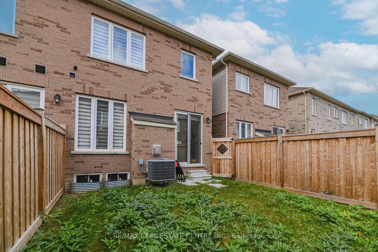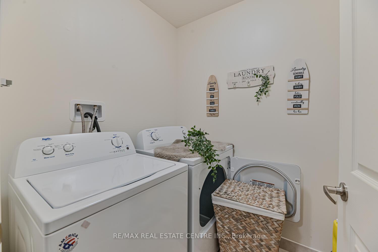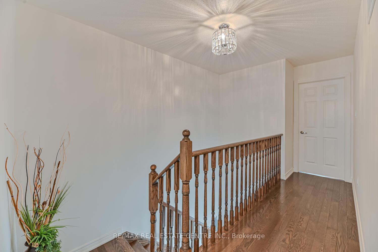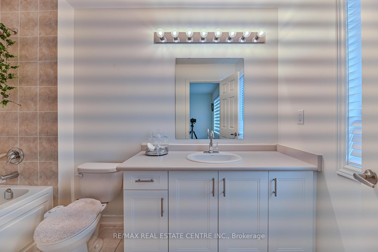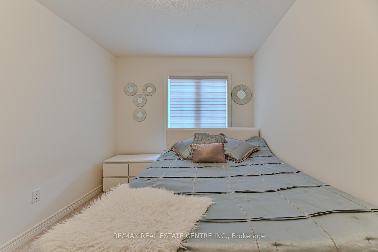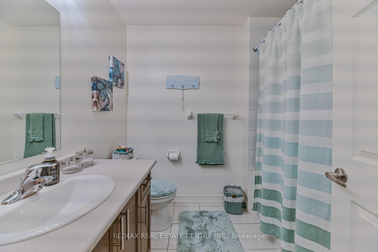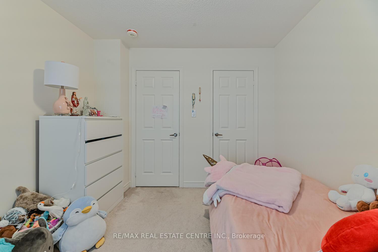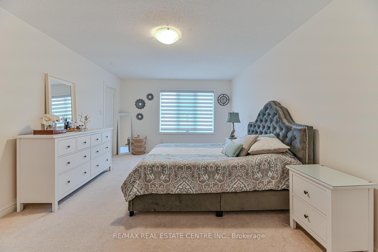$899,899
Available - For Sale
Listing ID: W11895068
15 OLEARY Rd , Brampton, L7A 4X1, Ontario
| L.U.X.O.R.I.O.U.S Yet A.F.F.O.R.D.A.B.L.E One of the Biggest in the neighbourhood. Architecturally Inspired 3BR /3 Wr Executive and Beautiful 3 year old FREEHOLD Townhouse with No monthly fee. It offers 3 spacious bedrooms, 2.5 bathrooms Welcoming P.O.R.C.H Desirable D.O.U.B.L.E D.O.O.R Entry, Fantastic F.O.Y.E.R ,Gleaming H.A.R.D.W.O.O.D Floors (Main Level), Oak Stairs, Pot Lights,Modern Chefs Delight Kitchen Upgraded Light Fixtures ,The Open Concept Great Room / Family A Walkout To The Patio, Extended Q.U.A.R.T.Z Counters Splendid B.A.C.K.S.P.L.A.S.H Which Is Perfect For Creating Wonderful Meals And Entertaining Guests, Enjoy The GAS F.I.R.E.P.L.A.C.E In The Bright And Air Family Room Or Family Dinners In The Dining Room. W.A.I.N.S.C.O.T.I.N.G High End Appliances, The primary bedroom features a large ensuite and W/I closet. With 9ft ceilings on Main floor and upgraded Hardwood Floors, this home is a true gem. Enjoy direct access from the garage into the house, Upper level Laundry |
| Extras: S/S Fridge, S/S Gas Stove, S/S Dishwasher, Washer & Dryer, All Light Fixtures, Window Coverings. |
| Price | $899,899 |
| Taxes: | $4915.00 |
| Address: | 15 OLEARY Rd , Brampton, L7A 4X1, Ontario |
| Lot Size: | 21.00 x 88.58 (Feet) |
| Directions/Cross Streets: | Mississauga Rd / Wanless |
| Rooms: | 9 |
| Bedrooms: | 3 |
| Bedrooms +: | |
| Kitchens: | 1 |
| Family Room: | Y |
| Basement: | Full |
| Approximatly Age: | 0-5 |
| Property Type: | Att/Row/Twnhouse |
| Style: | 2-Storey |
| Exterior: | Brick |
| Garage Type: | Attached |
| (Parking/)Drive: | Available |
| Drive Parking Spaces: | 1 |
| Pool: | None |
| Approximatly Age: | 0-5 |
| Approximatly Square Footage: | 1500-2000 |
| Fireplace/Stove: | Y |
| Heat Source: | Gas |
| Heat Type: | Forced Air |
| Central Air Conditioning: | Central Air |
| Central Vac: | N |
| Laundry Level: | Upper |
| Elevator Lift: | N |
| Sewers: | Sewers |
| Water: | Municipal |
$
%
Years
This calculator is for demonstration purposes only. Always consult a professional
financial advisor before making personal financial decisions.
| Although the information displayed is believed to be accurate, no warranties or representations are made of any kind. |
| RE/MAX REAL ESTATE CENTRE INC. |
|
|

Mehdi Moghareh Abed
Sales Representative
Dir:
647-937-8237
Bus:
905-731-2000
Fax:
905-886-7556
| Virtual Tour | Book Showing | Email a Friend |
Jump To:
At a Glance:
| Type: | Freehold - Att/Row/Twnhouse |
| Area: | Peel |
| Municipality: | Brampton |
| Neighbourhood: | Northwest Brampton |
| Style: | 2-Storey |
| Lot Size: | 21.00 x 88.58(Feet) |
| Approximate Age: | 0-5 |
| Tax: | $4,915 |
| Beds: | 3 |
| Baths: | 3 |
| Fireplace: | Y |
| Pool: | None |
Locatin Map:
Payment Calculator:

