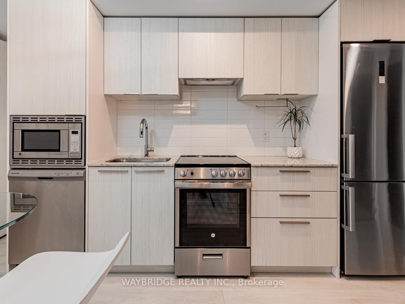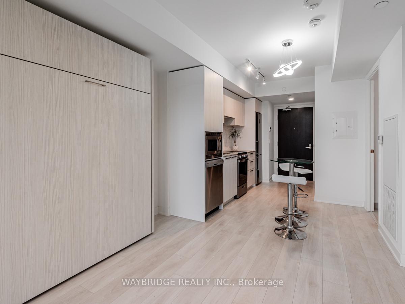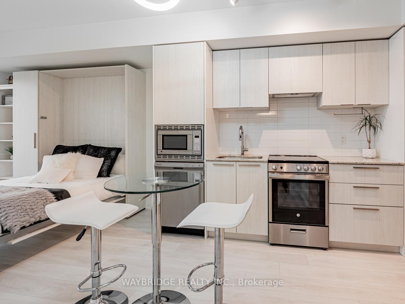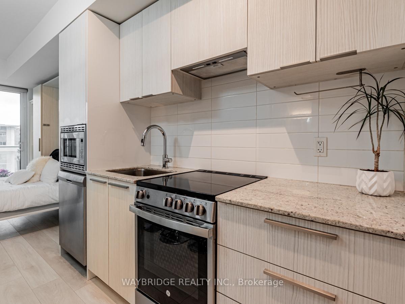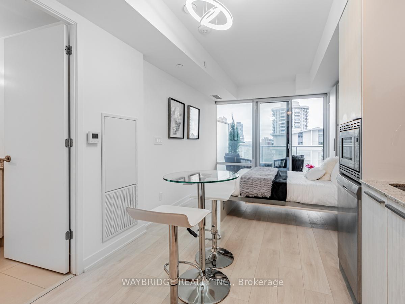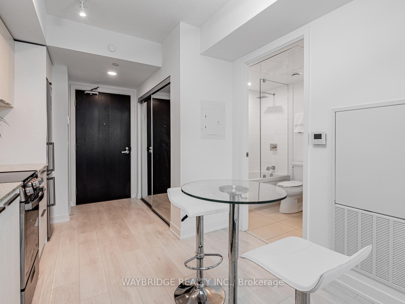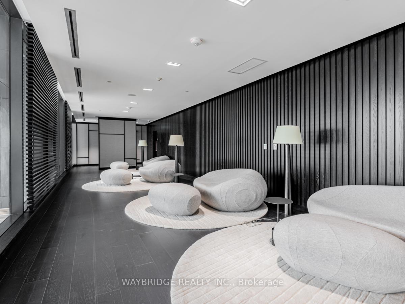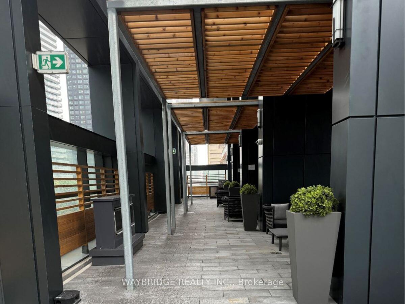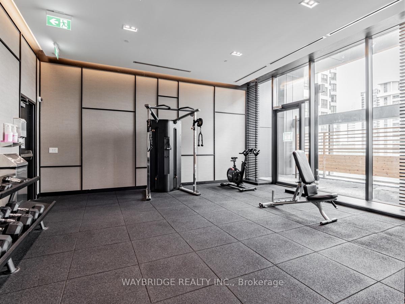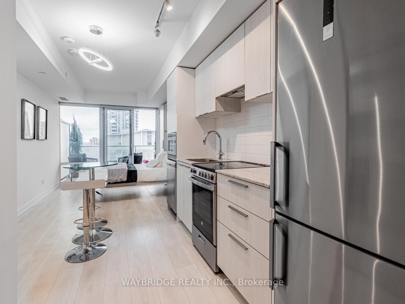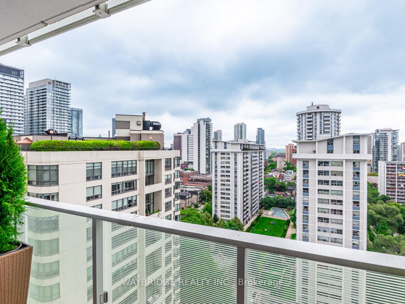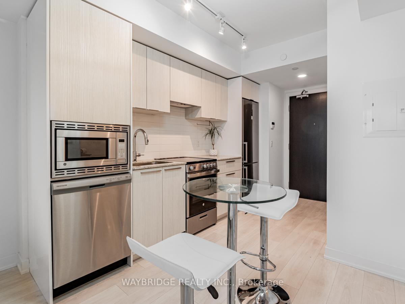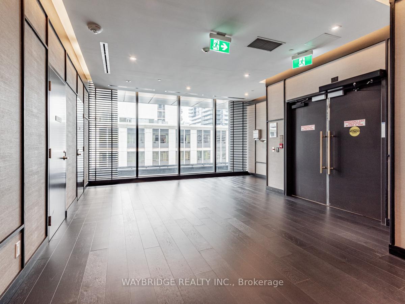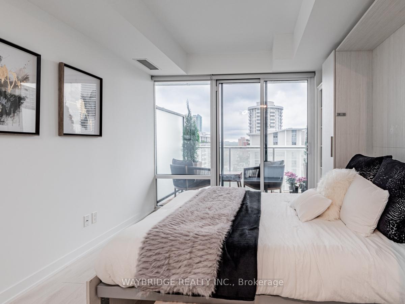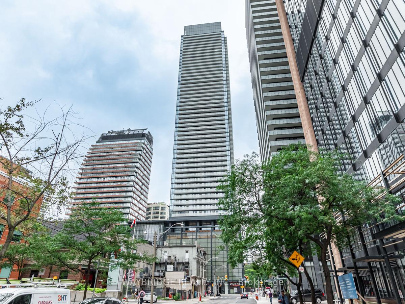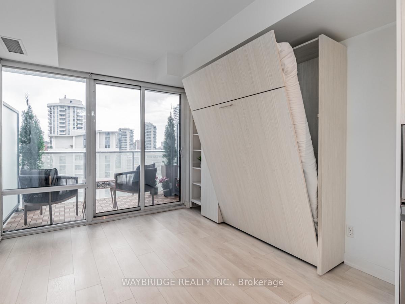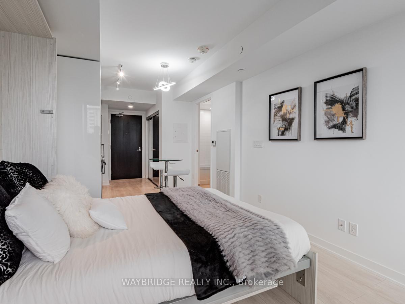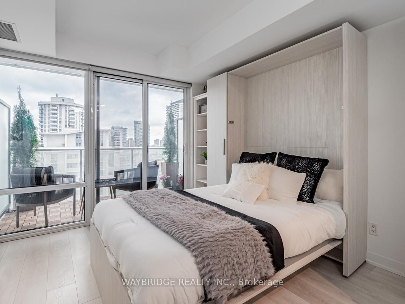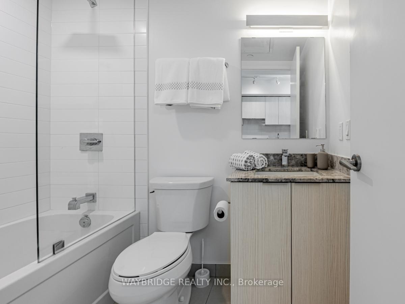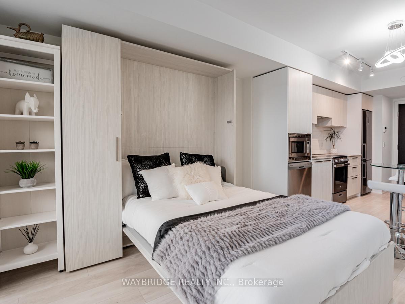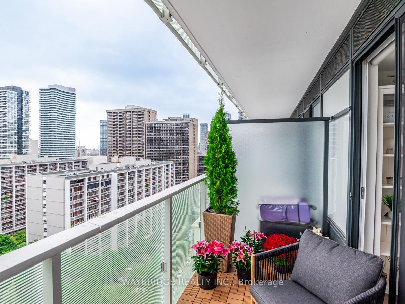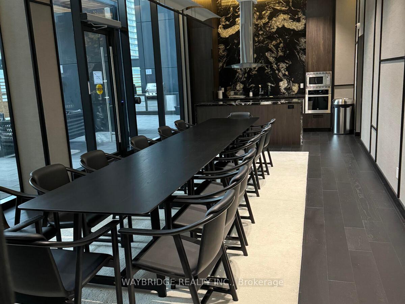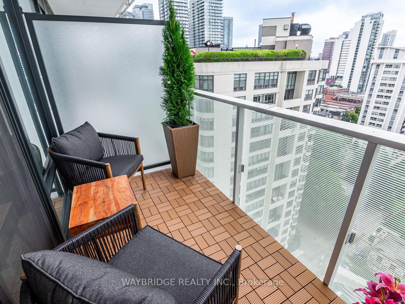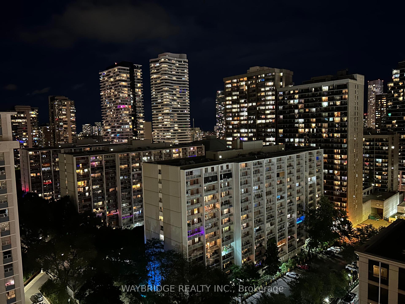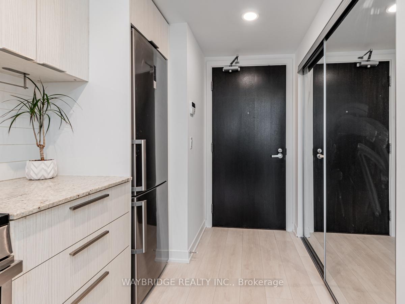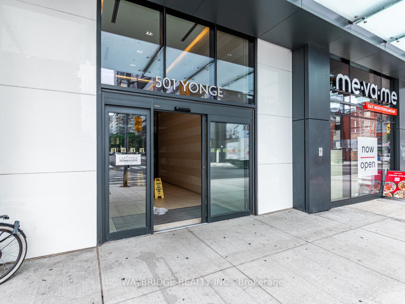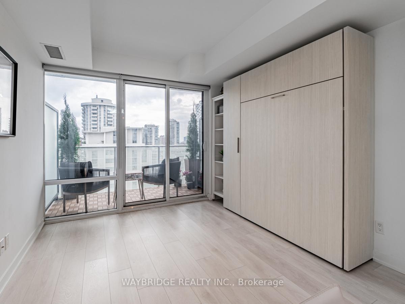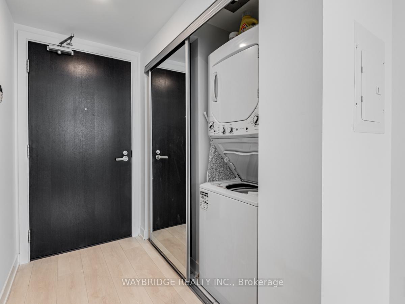$439,000
Available - For Sale
Listing ID: C11912488
501 Yonge St , Unit 1406, Toronto, M4Y 0G8, Ontario
| Luxury living. Own a beautiful piece in one of the most prestigious condominium buildings in Core downtown Toronto. Floor-to-ceiling windows, ceramic and laminate flooring throughout, wall-mounted Murphy bed and shelves. A beautiful balcony to enjoy and relax in with a gorgeous view. The unit is in a brand new condition. Steps to every conceivable amenity and convenience including shopping, restaurants, TMU, U of T, Eaton Centre, College Park, Loblaws and the TTC/Subway all at your doorstep! Central to getting to theatres, concerts and festivals. 5-Star state of the art Amenities: 24-hour concierge, Reading lounge, Theatre RM, Fully equipped gym with cardio and weight areas as well as a stunning yoga room, Party Rm. An exquisite sun deck, lounge, outdoor pool, sauna and BBQ facilities. One Locker included. Plenty visitor parking & more. Heat & Water costs are covered in condo fees. |
| Price | $439,000 |
| Taxes: | $1786.00 |
| Maintenance Fee: | 276.00 |
| Address: | 501 Yonge St , Unit 1406, Toronto, M4Y 0G8, Ontario |
| Province/State: | Ontario |
| Condo Corporation No | TSCC |
| Level | 14 |
| Unit No | 1406 |
| Locker No | 60 |
| Directions/Cross Streets: | Yonge St & College St |
| Rooms: | 4 |
| Bedrooms: | 0 |
| Bedrooms +: | |
| Kitchens: | 1 |
| Family Room: | N |
| Basement: | None |
| Approximatly Age: | 0-5 |
| Property Type: | Condo Apt |
| Style: | Bachelor/Studio |
| Exterior: | Alum Siding |
| Garage Type: | None |
| Garage(/Parking)Space: | 0.00 |
| Drive Parking Spaces: | 0 |
| Park #1 | |
| Parking Type: | None |
| Exposure: | E |
| Balcony: | Open |
| Locker: | Owned |
| Pet Permited: | Restrict |
| Retirement Home: | N |
| Approximatly Age: | 0-5 |
| Approximatly Square Footage: | 0-499 |
| Building Amenities: | Gym, Outdoor Pool, Party/Meeting Room, Recreation Room, Sauna, Visitor Parking |
| Property Features: | Public Trans, School |
| Maintenance: | 276.00 |
| CAC Included: | Y |
| Water Included: | Y |
| Common Elements Included: | Y |
| Heat Included: | Y |
| Fireplace/Stove: | N |
| Heat Source: | Gas |
| Heat Type: | Forced Air |
| Central Air Conditioning: | Central Air |
| Central Vac: | N |
| Ensuite Laundry: | Y |
$
%
Years
This calculator is for demonstration purposes only. Always consult a professional
financial advisor before making personal financial decisions.
| Although the information displayed is believed to be accurate, no warranties or representations are made of any kind. |
| WAYBRIDGE REALTY INC. |
|
|

Mehdi Moghareh Abed
Sales Representative
Dir:
647-937-8237
Bus:
905-731-2000
Fax:
905-886-7556
| Virtual Tour | Book Showing | Email a Friend |
Jump To:
At a Glance:
| Type: | Condo - Condo Apt |
| Area: | Toronto |
| Municipality: | Toronto |
| Neighbourhood: | Church-Yonge Corridor |
| Style: | Bachelor/Studio |
| Approximate Age: | 0-5 |
| Tax: | $1,786 |
| Maintenance Fee: | $276 |
| Baths: | 1 |
| Fireplace: | N |
Locatin Map:
Payment Calculator:

