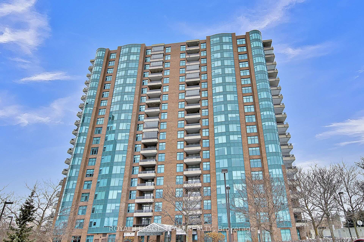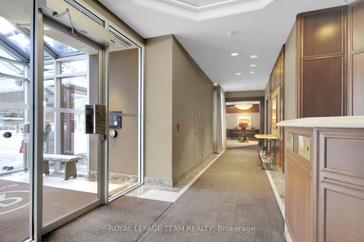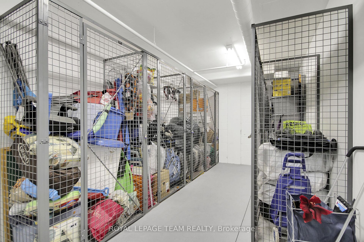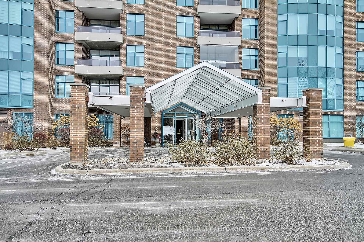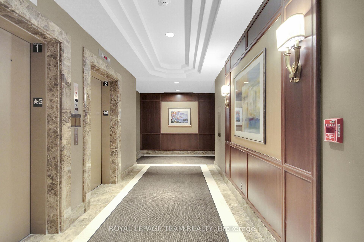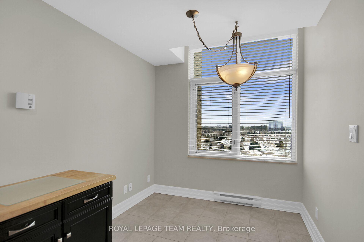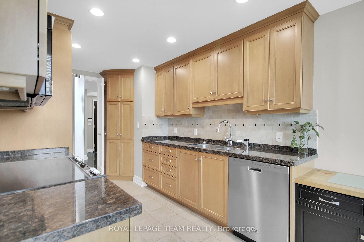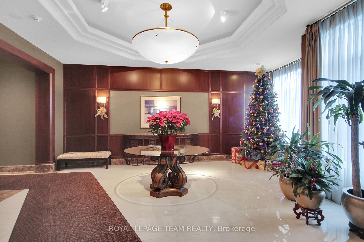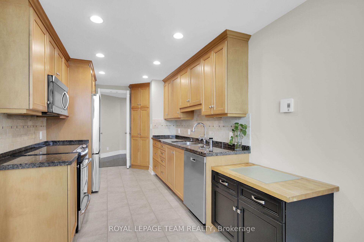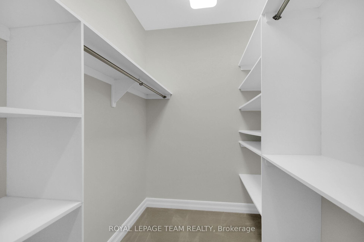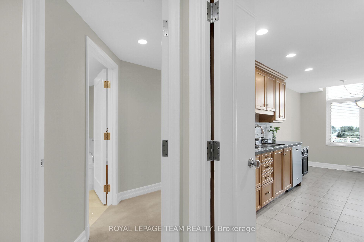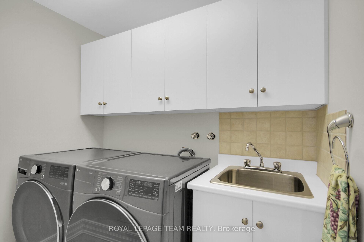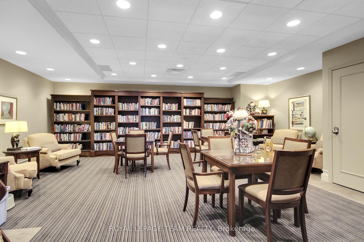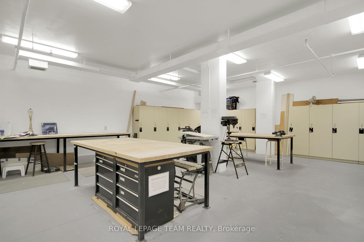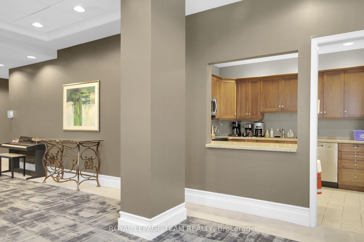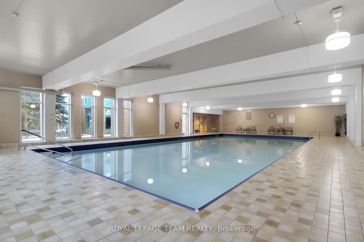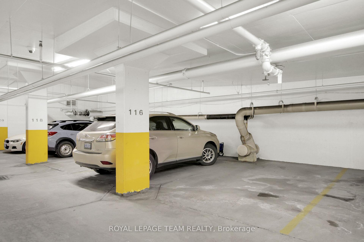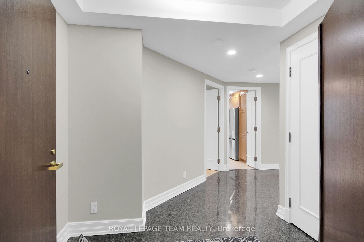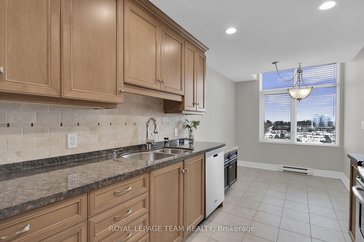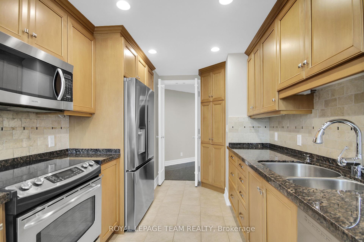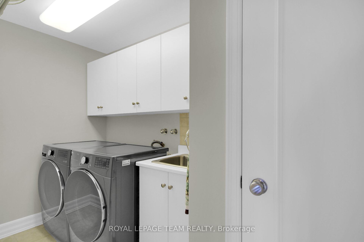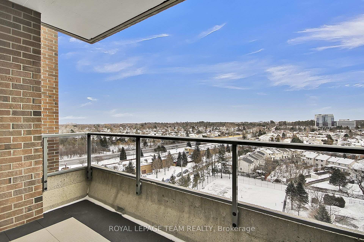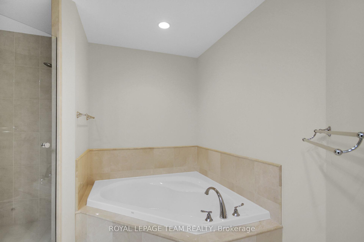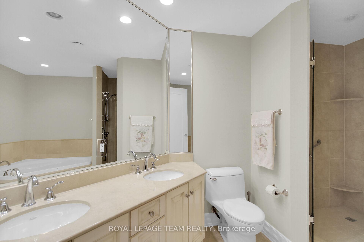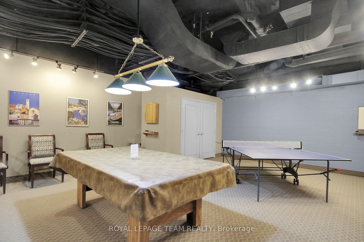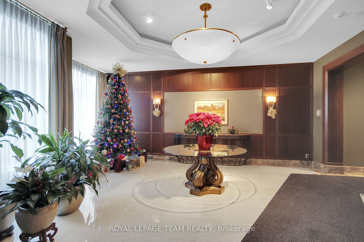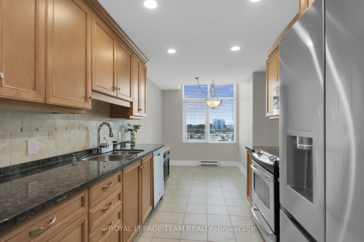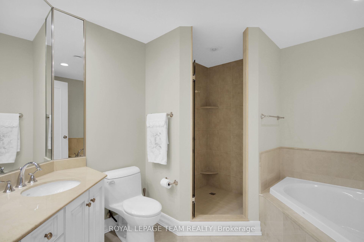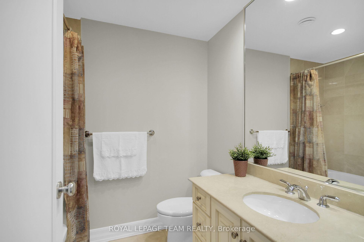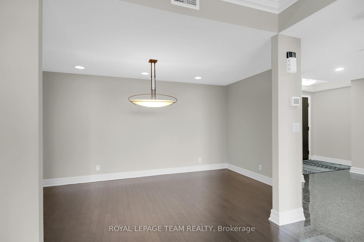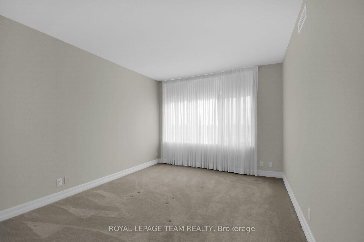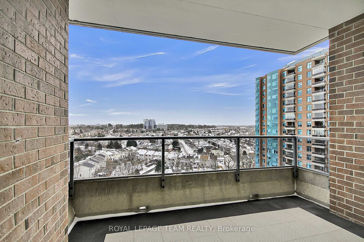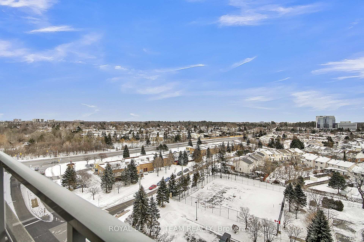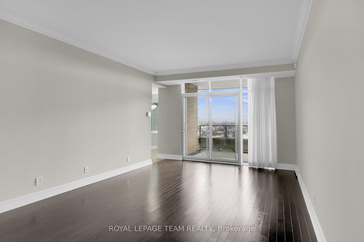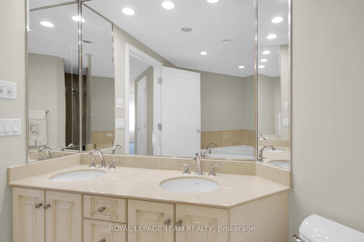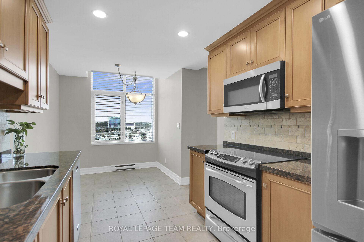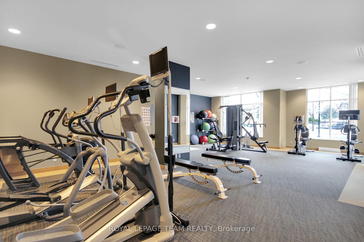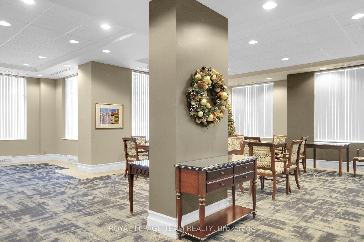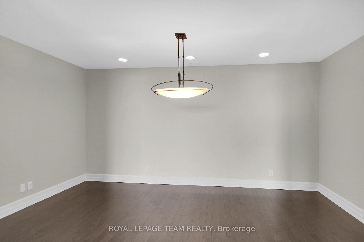$898,000
Available - For Sale
Listing ID: X11915964
3580 Rivergate Way , Unit 1201, Hunt Club - Windsor Park Village and Are, K1V 1V5, Ontario
| Absolutely stunning!! Enjoy resort style living in this rarely offered and exquisitely maintained 2 bedroom unit located in the ultra luxurious Riverside Gate community situated along the East side of the Rideau River! Positioned on the 12th floor with exceptional views and WARM SOUTHERN EXPOSURE, this unit offers a beautifully designed interior space featuring a welcoming entrance w/polished Granite flooring, gourmet kitchen w/loads of cabinet &granite countertop space,ceramic tile backsplash, updated high end appliances plus a sunfillled breakfast area! Spacious lvgrm (w/access to large balcony)and formal diningrms feature updated "Espresso" stained Oak floors as well as recessed lighting and elegant trim work.The Primary bedrm offers great space as well luxurious 5 pc ensuite bathrm with double vanity, separate shower and soothing soaker tub. The 2nd bedrm is also generous in size and adjacent to the main bathrm..both located at opposite ends of unit for added privacy! Convenient in-suite laundry room features BRAND NEW washer/dryer and offers storage cabinetry and laundry tub. Upgraded smart Wi-Fi thermostat and humidifier control recently installed. Amenities include 24 hr gated security,concierge service,indoor pool,library,gamesrm,party room w/full kitchen,guest suite,excerciserm,tennis courts,workshop,steam room,bike and canoe storage,landscaped courtyard w/bbq area plus a CONVENIENTLY LOCATED heated underground parking spot (w/EV charging rough-in to be installed 2025) ideally located JUST STEPS to bldg entrance.Separate storage room on same floor as unit + storage locker at garage level! 24 hr irrevocable for offers. |
| Price | $898,000 |
| Taxes: | $6547.46 |
| Maintenance Fee: | 1075.00 |
| Address: | 3580 Rivergate Way , Unit 1201, Hunt Club - Windsor Park Village and Are, K1V 1V5, Ontario |
| Province/State: | Ontario |
| Condo Corporation No | Condo |
| Level | 12 |
| Unit No | 01 |
| Directions/Cross Streets: | Riverside Drive to Rivergate Way |
| Rooms: | 10 |
| Bedrooms: | 2 |
| Bedrooms +: | |
| Kitchens: | 1 |
| Family Room: | N |
| Basement: | None |
| Approximatly Age: | 16-30 |
| Property Type: | Condo Apt |
| Style: | Apartment |
| Exterior: | Brick |
| Garage Type: | Underground |
| Garage(/Parking)Space: | 1.00 |
| Drive Parking Spaces: | 1 |
| Park #1 | |
| Parking Type: | Owned |
| Exposure: | S |
| Balcony: | Open |
| Locker: | Owned |
| Pet Permited: | Restrict |
| Approximatly Age: | 16-30 |
| Approximatly Square Footage: | 1400-1599 |
| Maintenance: | 1075.00 |
| CAC Included: | Y |
| Water Included: | Y |
| Heat Included: | Y |
| Parking Included: | Y |
| Building Insurance Included: | Y |
| Fireplace/Stove: | N |
| Heat Source: | Gas |
| Heat Type: | Forced Air |
| Central Air Conditioning: | Central Air |
| Central Vac: | N |
| Ensuite Laundry: | Y |
$
%
Years
This calculator is for demonstration purposes only. Always consult a professional
financial advisor before making personal financial decisions.
| Although the information displayed is believed to be accurate, no warranties or representations are made of any kind. |
| ROYAL LEPAGE TEAM REALTY |
|
|

Mehdi Moghareh Abed
Sales Representative
Dir:
647-937-8237
Bus:
905-731-2000
Fax:
905-886-7556
| Virtual Tour | Book Showing | Email a Friend |
Jump To:
At a Glance:
| Type: | Condo - Condo Apt |
| Area: | Ottawa |
| Municipality: | Hunt Club - Windsor Park Village and Are |
| Neighbourhood: | 4801 - Quinterra |
| Style: | Apartment |
| Approximate Age: | 16-30 |
| Tax: | $6,547.46 |
| Maintenance Fee: | $1,075 |
| Beds: | 2 |
| Baths: | 2 |
| Garage: | 1 |
| Fireplace: | N |
Locatin Map:
Payment Calculator:

