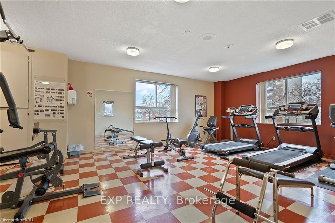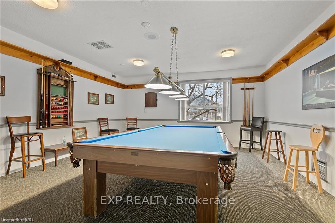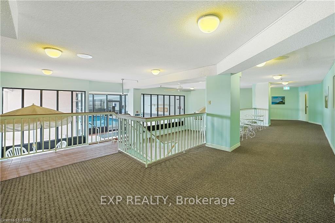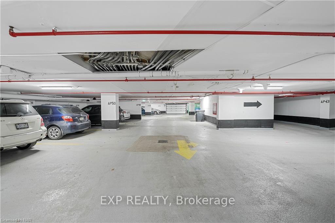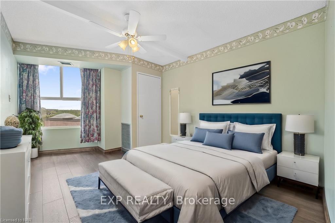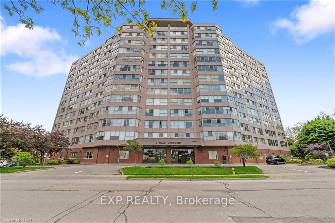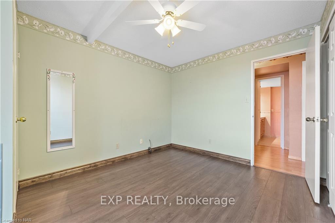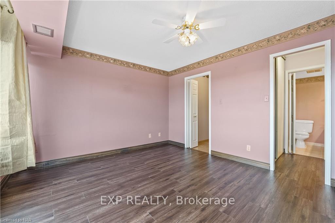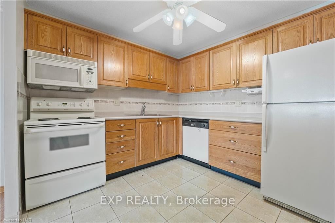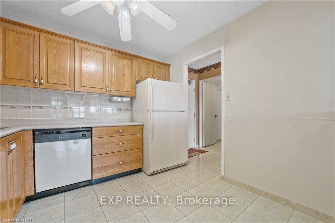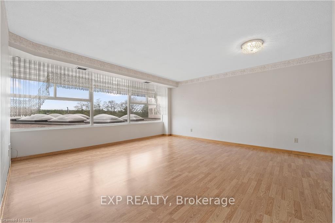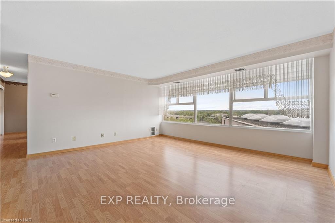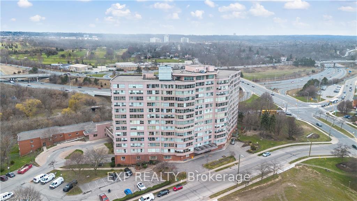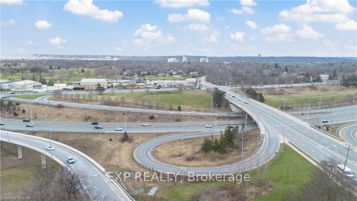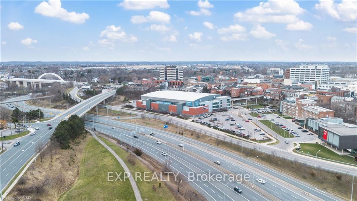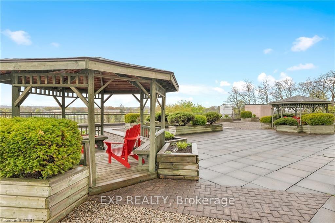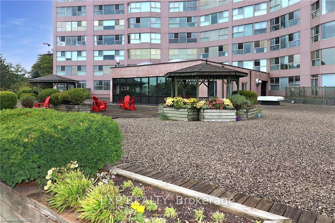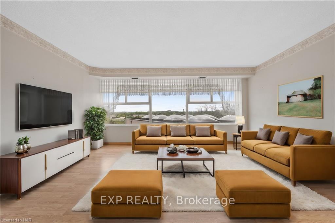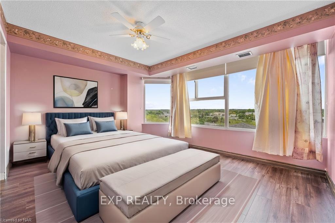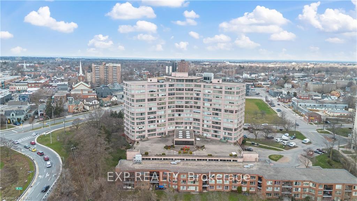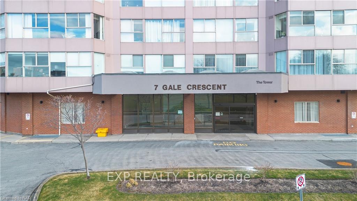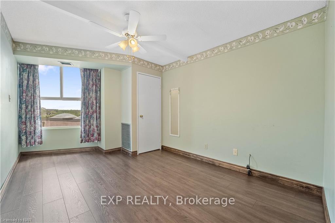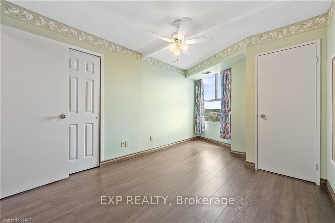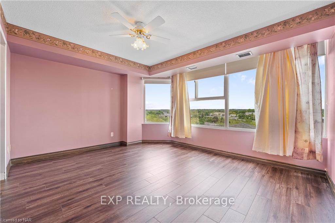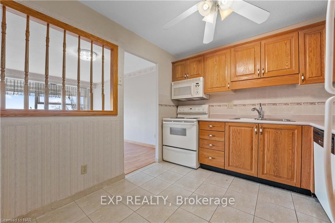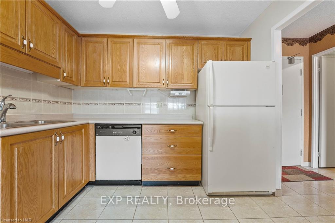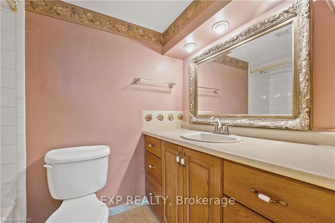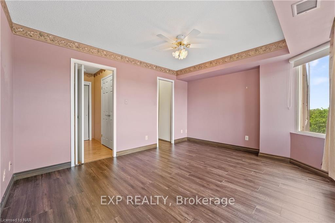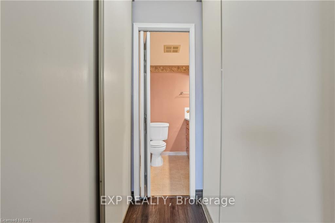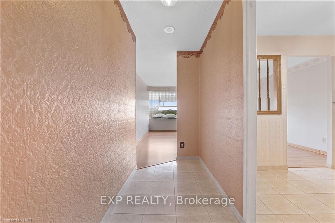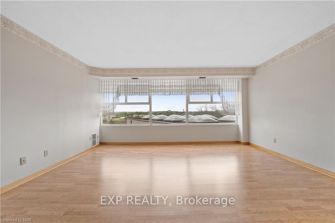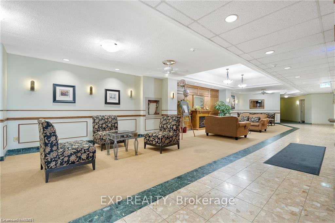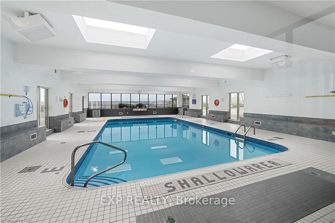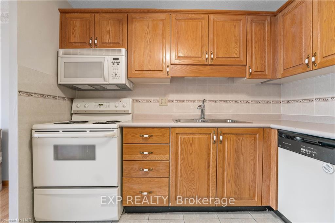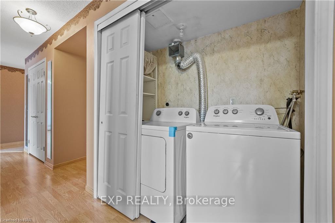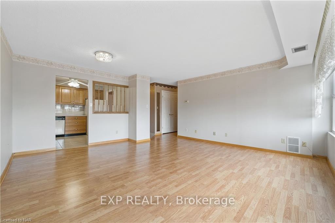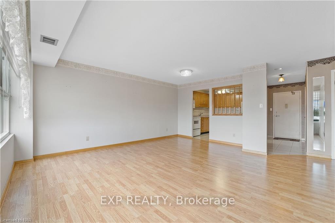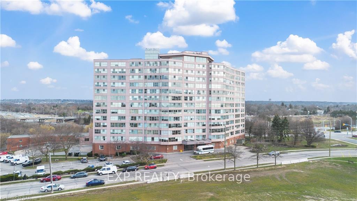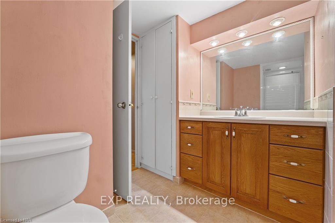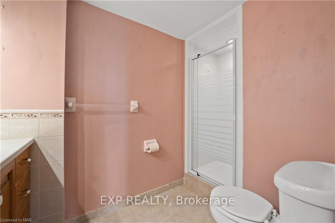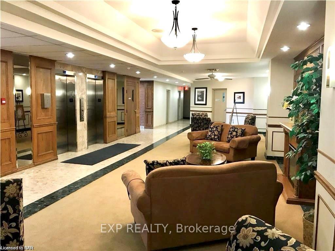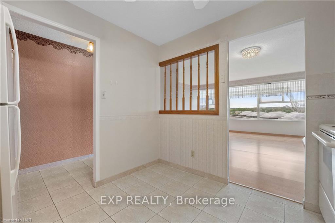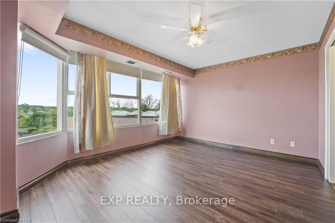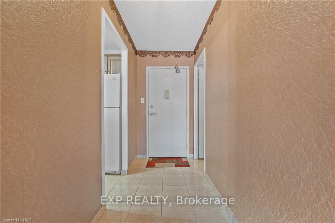$335,000
Available - For Sale
Listing ID: X9411653
7 GALE Cres , Unit 305, St. Catharines, L2R 7M8, Ontario
| Welcome to your new home! This comfortable two-bedroom, two-bath condo offers almost 1,100 square feet of living space, loads of storage, and a beautiful south view of the city overlooking the second-floor rooftop terrace. Huge windows in the living area and bedrooms let in tons of natural light, creating a bright and airy atmosphere. The large living area and spacious bedrooms provide plenty of room to relax and entertain. The primary bedroom features a 4-piece ensuite and double closets for extra convenience. Plus, in-suite laundry means you'll never have to leave the comfort of your home for chores. The building is loaded with amenities, including an indoor pool, game room, party room, sauna, gym, library, and workshop. You'll enjoy easy living with utilities included in the monthly condo fees. The meticulously maintained building and grounds offer a safe and secure environment with a designated underground parking spot and plenty of visitor parking. You'll have easy access to entertainment, recreation, and excellent public transit, located within walking distance to St. Catharines Golf and Country Club, First Ontario Performing Arts Centre, and Meridian Centre. The highway is also nearby for convenient travel. Move in and enjoy this great value property, the perfect canvas for upgrades and improvements. |
| Price | $335,000 |
| Taxes: | $2769.45 |
| Assessment: | $169000 |
| Assessment Year: | 2024 |
| Maintenance Fee: | 954.63 |
| Address: | 7 GALE Cres , Unit 305, St. Catharines, L2R 7M8, Ontario |
| Province/State: | Ontario |
| Condo Corporation No | Unkno |
| Level | Cal |
| Unit No | Call |
| Directions/Cross Streets: | Geneva Street to Gale Crescent |
| Rooms: | 7 |
| Rooms +: | 0 |
| Bedrooms: | 2 |
| Bedrooms +: | 0 |
| Kitchens: | 1 |
| Kitchens +: | 0 |
| Family Room: | Y |
| Approximatly Age: | 31-50 |
| Property Type: | Condo Apt |
| Style: | Other |
| Exterior: | Brick, Metal/Side |
| Garage Type: | Underground |
| Garage(/Parking)Space: | 1.00 |
| Drive Parking Spaces: | 1 |
| Exposure: | S |
| Balcony: | None |
| Locker: | None |
| Pet Permited: | Restrict |
| Approximatly Age: | 31-50 |
| Approximatly Square Footage: | 1000-1199 |
| Building Amenities: | Car Wash, Gym, Outdoor Pool, Party/Meeting Room, Rooftop Deck/Garden, Visitor Parking |
| Property Features: | Golf |
| Maintenance: | 954.63 |
| CAC Included: | Y |
| Hydro Included: | Y |
| Water Included: | Y |
| Common Elements Included: | Y |
| Heat Included: | Y |
| Building Insurance Included: | Y |
| Fireplace/Stove: | N |
| Heat Source: | Gas |
| Heat Type: | Forced Air |
| Central Air Conditioning: | Central Air |
| Central Vac: | N |
| Ensuite Laundry: | Y |
| Elevator Lift: | N |
$
%
Years
This calculator is for demonstration purposes only. Always consult a professional
financial advisor before making personal financial decisions.
| Although the information displayed is believed to be accurate, no warranties or representations are made of any kind. |
| EXP REALTY |
|
|

Mehdi Moghareh Abed
Sales Representative
Dir:
647-937-8237
Bus:
905-731-2000
Fax:
905-886-7556
| Virtual Tour | Book Showing | Email a Friend |
Jump To:
At a Glance:
| Type: | Condo - Condo Apt |
| Area: | Niagara |
| Municipality: | St. Catharines |
| Neighbourhood: | 450 - E. Chester |
| Style: | Other |
| Approximate Age: | 31-50 |
| Tax: | $2,769.45 |
| Maintenance Fee: | $954.63 |
| Beds: | 2 |
| Baths: | 1 |
| Garage: | 1 |
| Fireplace: | N |
Locatin Map:
Payment Calculator:



























































































