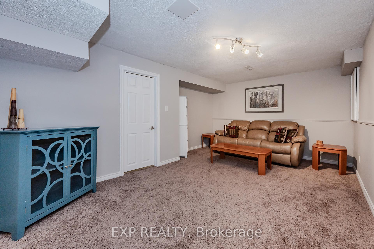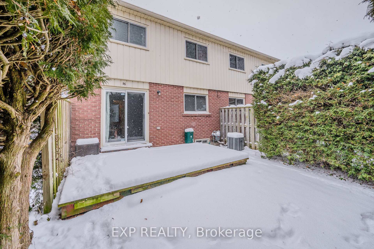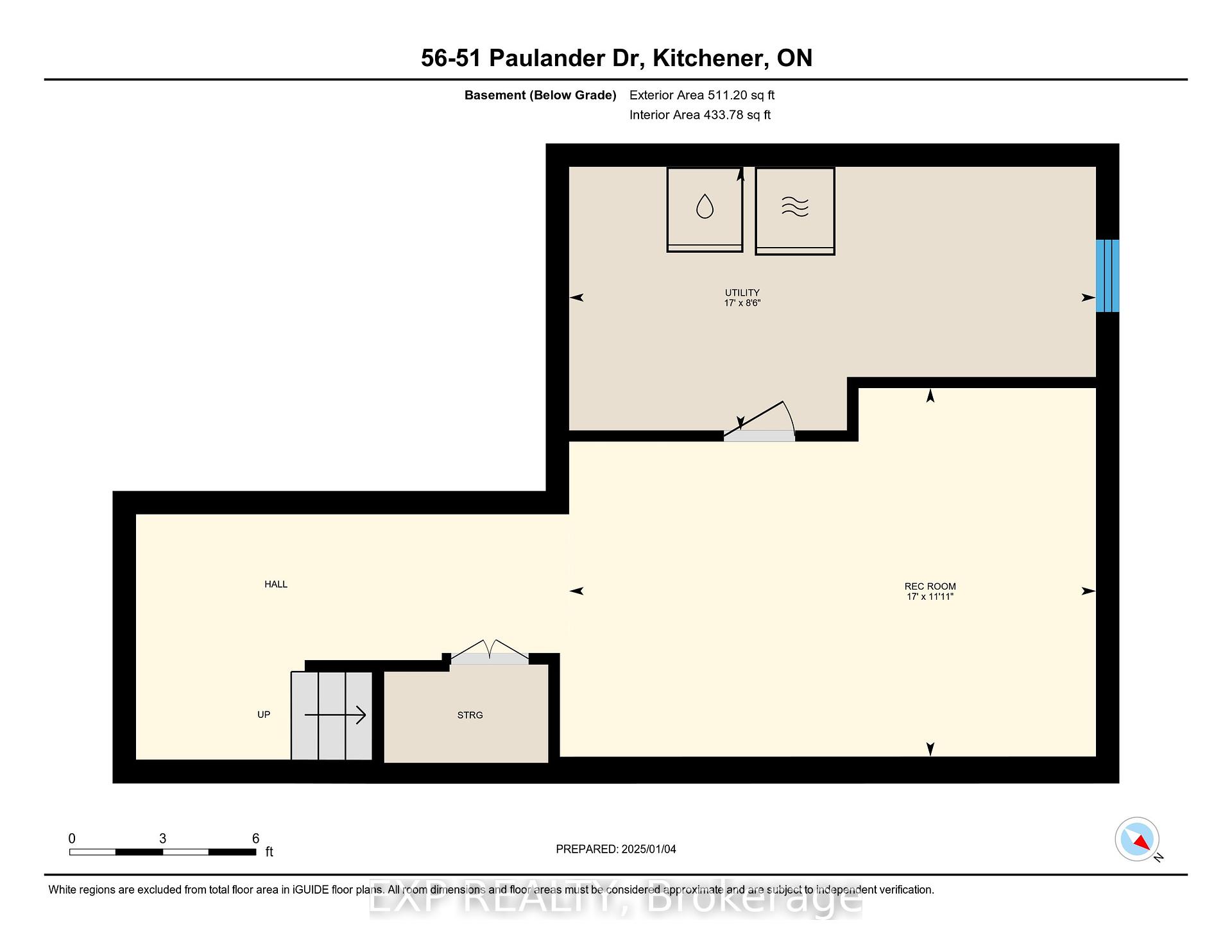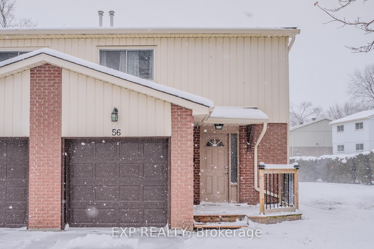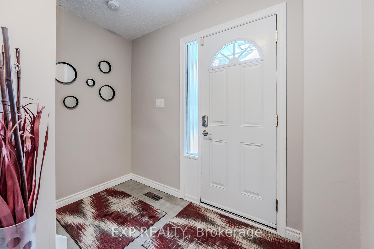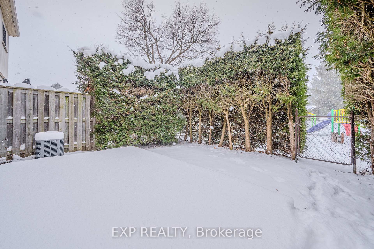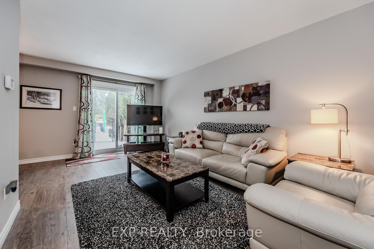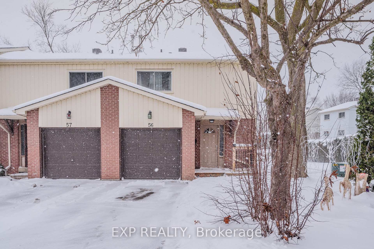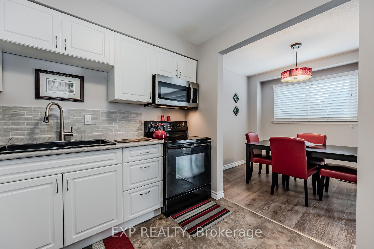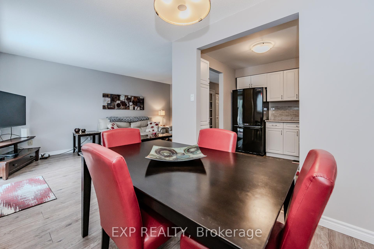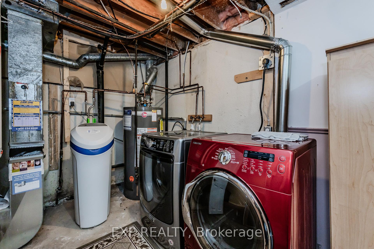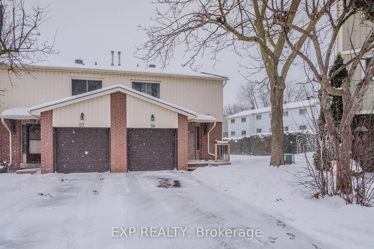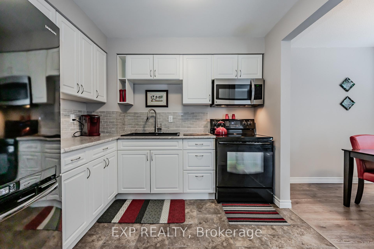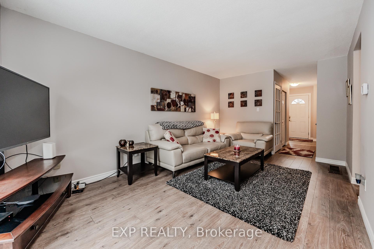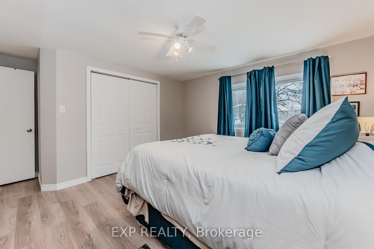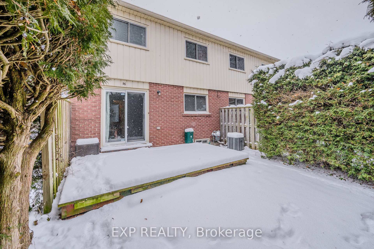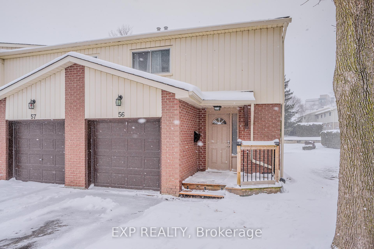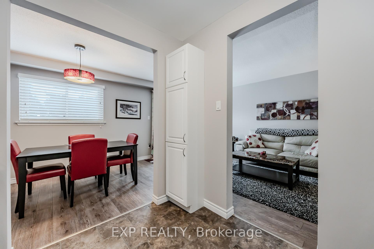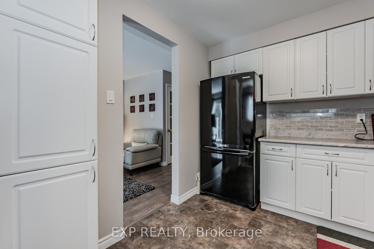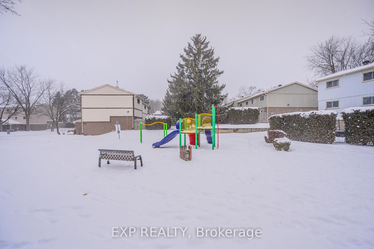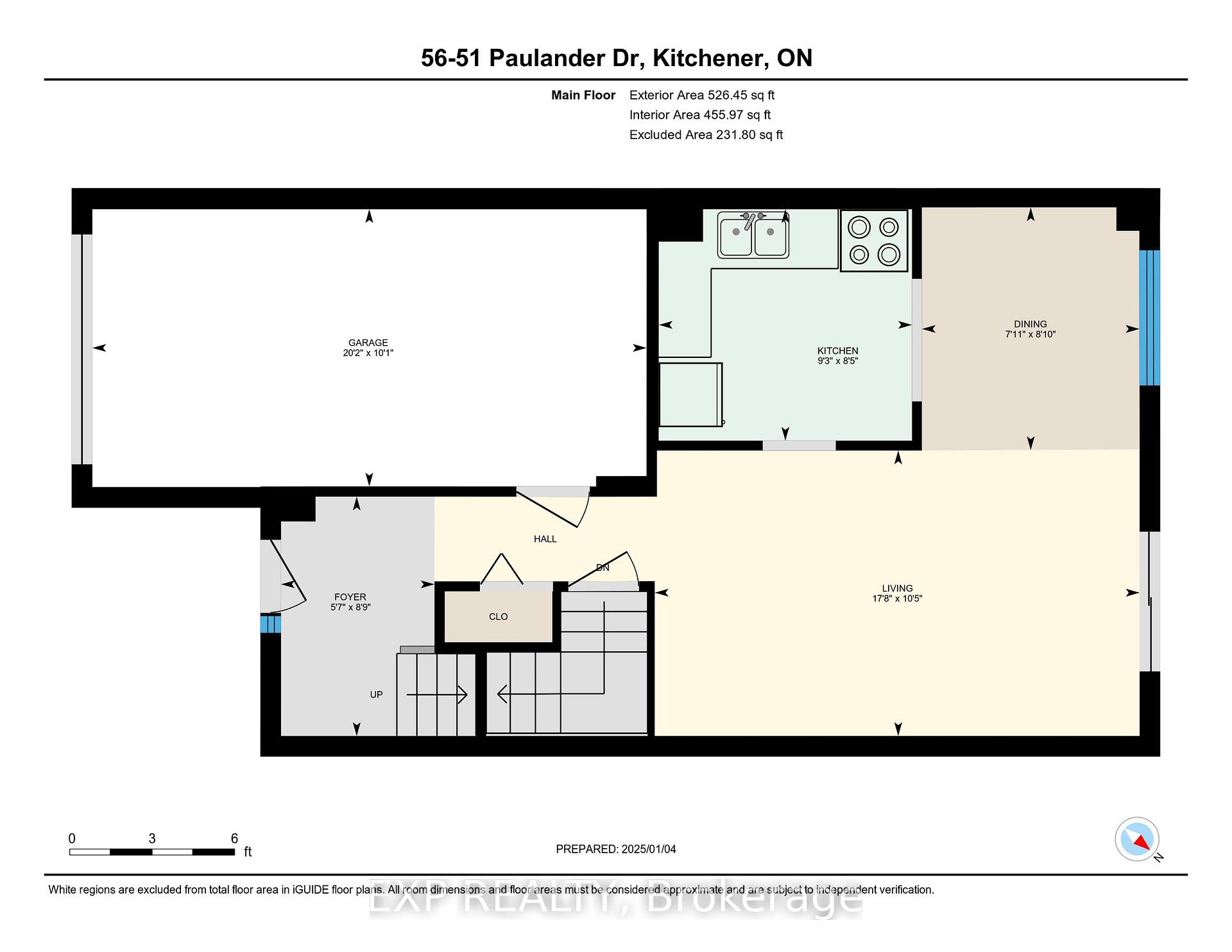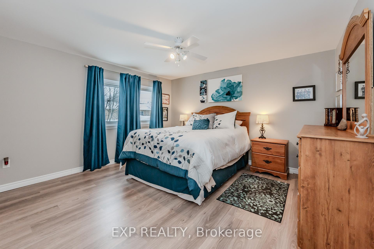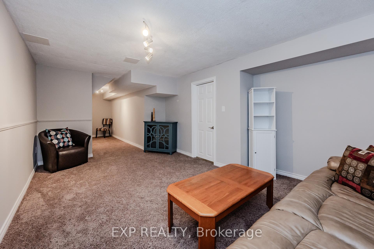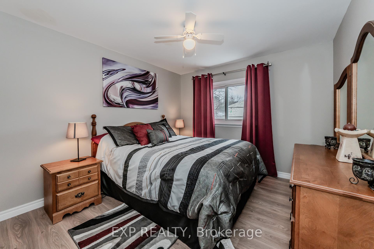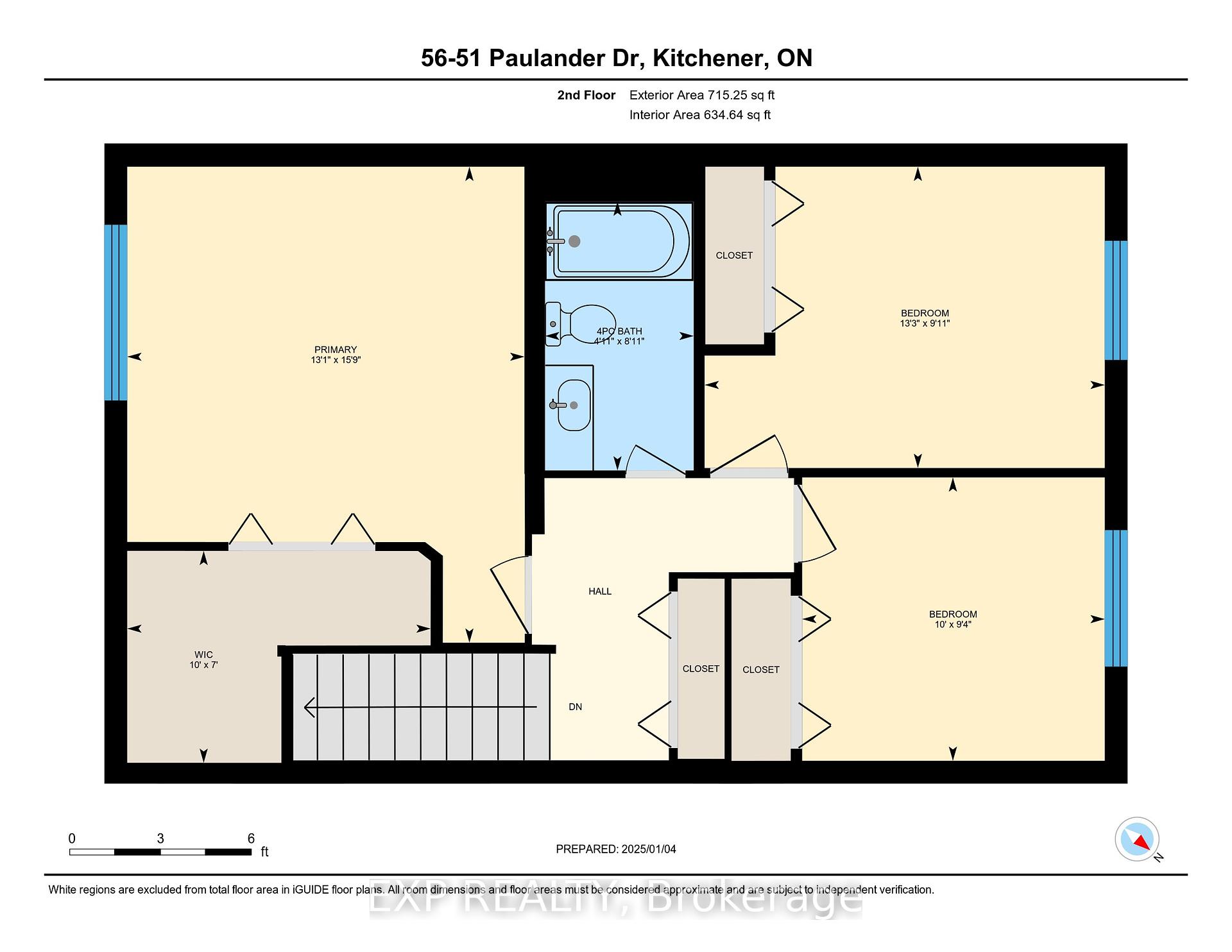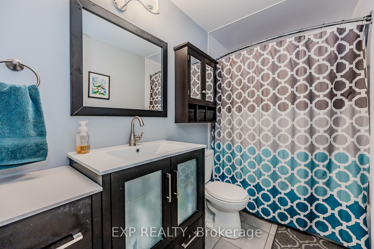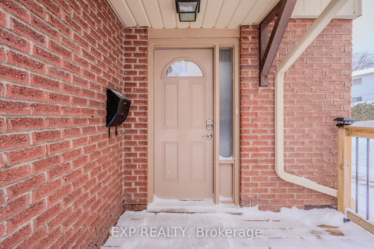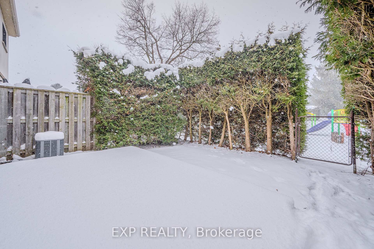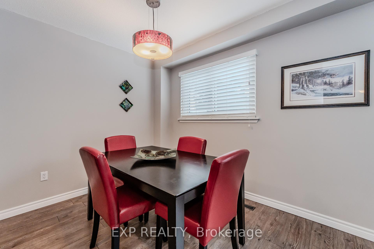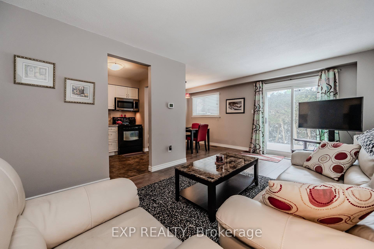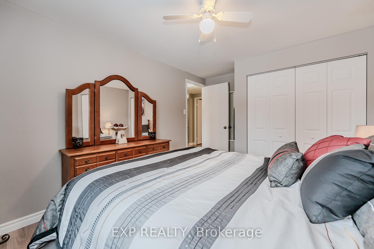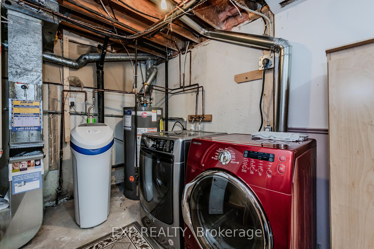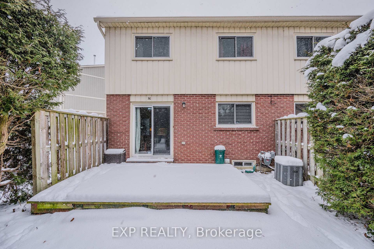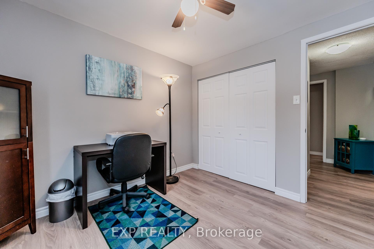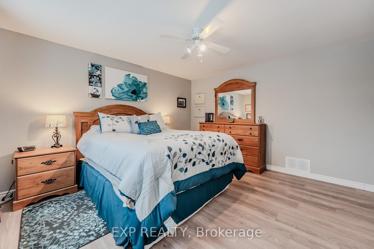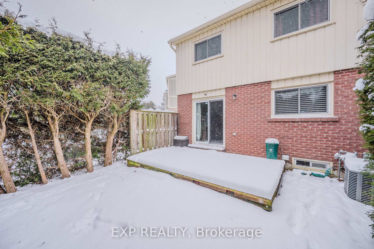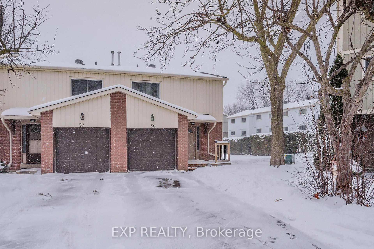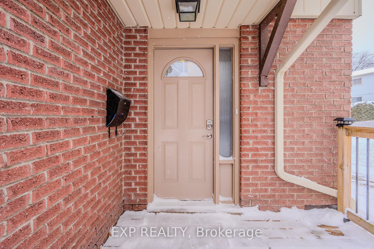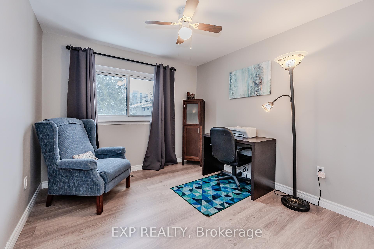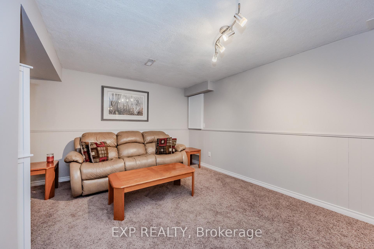$559,900
Available - For Sale
Listing ID: X11913200
51 Paulander Dr , Unit 56, Kitchener, N2M 5E5, Ontario
| Welcome to this charming three-bedroom, one-bathroom end-unit condo townhouse, perfectly designed for comfortable living. Nestled in a serene community, this home offers privacy with its enclosed backyard surrounded by lush shrubs, complete with a spacious deck for outdoor relaxation or entertaining. The interior features a thoughtfully designed layout with ample space for a growing family or professionals seeking a work-from-home setup. The primary bedroom is a true retreat, boasting a sizable walk-in closet. The second-floor bathroom is both stylish and functional, featuring a shower-tub combination and a newly upgraded vanity. The additional two bedrooms provide versatility, ideal for use as bedrooms or office spaces. Recent updates ensure peace of mind and efficiency, including a brand-new AC, furnace, and hot water tank. The kitchen comes fully equipped with appliances, making it move-in ready. This property also offers exceptional value with maintenance fees that cover all exterior upkeep, including landscaping, windows, roof, snow removal, and even the water bill. A partially finished basement adds extra potential, whether for storage, recreation, or customization. Enjoy the benefits of condo living with a worry-free lifestyle in this beautifully maintained, move-in ready home! |
| Price | $559,900 |
| Taxes: | $2201.99 |
| Maintenance Fee: | 514.39 |
| Address: | 51 Paulander Dr , Unit 56, Kitchener, N2M 5E5, Ontario |
| Province/State: | Ontario |
| Condo Corporation No | WNCC |
| Level | 1 |
| Unit No | 89 |
| Directions/Cross Streets: | Victoria and Westmount |
| Rooms: | 7 |
| Rooms +: | 2 |
| Bedrooms: | 3 |
| Bedrooms +: | |
| Kitchens: | 1 |
| Family Room: | N |
| Basement: | Part Fin |
| Approximatly Age: | 31-50 |
| Property Type: | Condo Townhouse |
| Style: | 2-Storey |
| Exterior: | Brick, Vinyl Siding |
| Garage Type: | Built-In |
| Garage(/Parking)Space: | 1.00 |
| Drive Parking Spaces: | 2 |
| Park #1 | |
| Parking Type: | Exclusive |
| Exposure: | Se |
| Balcony: | Open |
| Locker: | None |
| Pet Permited: | Restrict |
| Retirement Home: | N |
| Approximatly Age: | 31-50 |
| Approximatly Square Footage: | 1200-1399 |
| Building Amenities: | Bbqs Allowed, Visitor Parking |
| Property Features: | Cul De Sac, Hospital, Park, Place Of Worship, Public Transit, Wooded/Treed |
| Maintenance: | 514.39 |
| Water Included: | Y |
| Parking Included: | Y |
| Fireplace/Stove: | N |
| Heat Source: | Gas |
| Heat Type: | Forced Air |
| Central Air Conditioning: | Central Air |
| Central Vac: | N |
| Laundry Level: | Lower |
$
%
Years
This calculator is for demonstration purposes only. Always consult a professional
financial advisor before making personal financial decisions.
| Although the information displayed is believed to be accurate, no warranties or representations are made of any kind. |
| EXP REALTY |
|
|

Mehdi Moghareh Abed
Sales Representative
Dir:
647-937-8237
Bus:
905-731-2000
Fax:
905-886-7556
| Virtual Tour | Book Showing | Email a Friend |
Jump To:
At a Glance:
| Type: | Condo - Condo Townhouse |
| Area: | Waterloo |
| Municipality: | Kitchener |
| Style: | 2-Storey |
| Approximate Age: | 31-50 |
| Tax: | $2,201.99 |
| Maintenance Fee: | $514.39 |
| Beds: | 3 |
| Baths: | 1 |
| Garage: | 1 |
| Fireplace: | N |
Locatin Map:
Payment Calculator:

