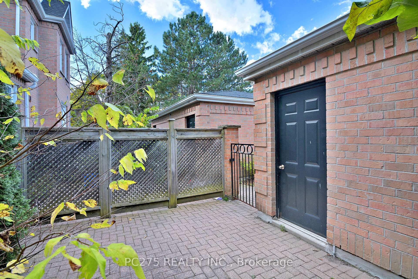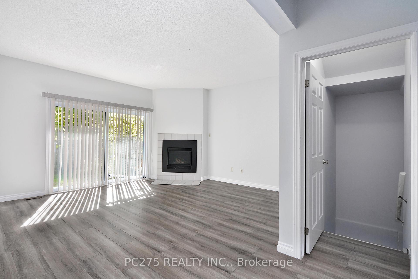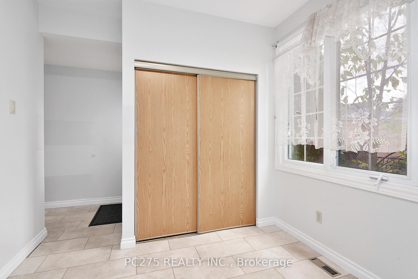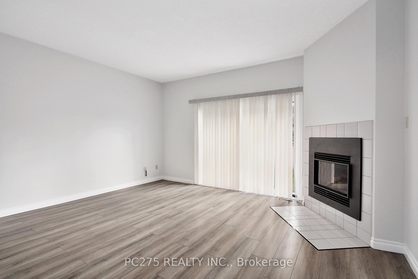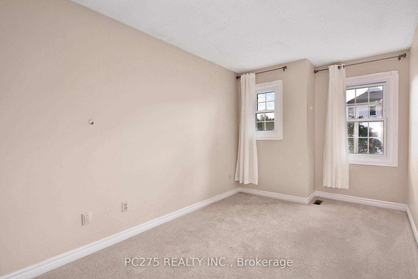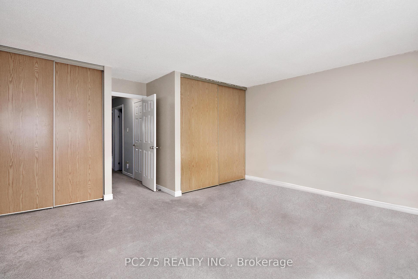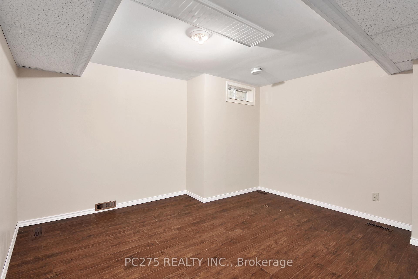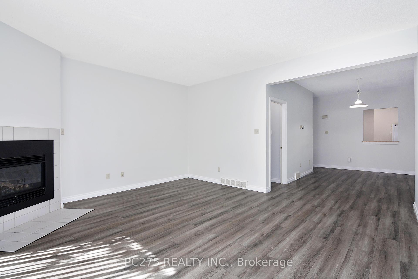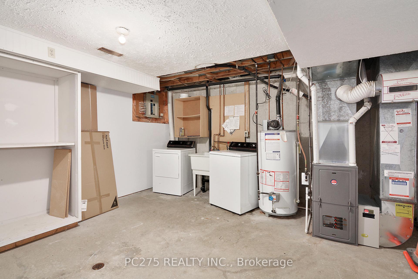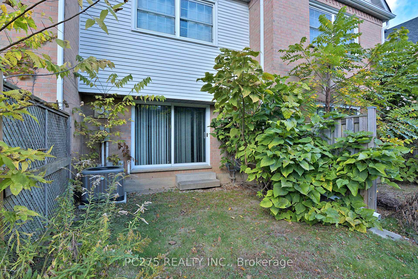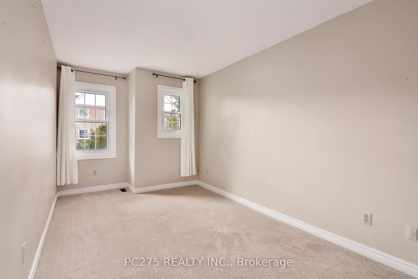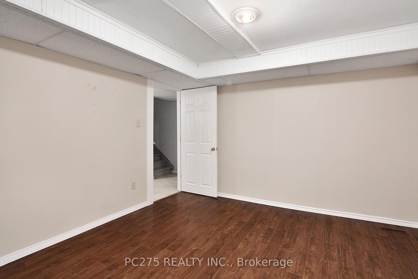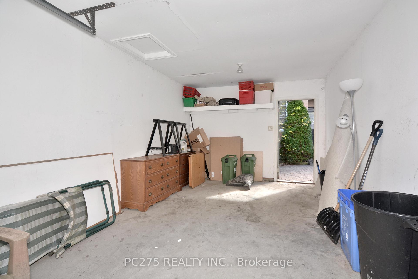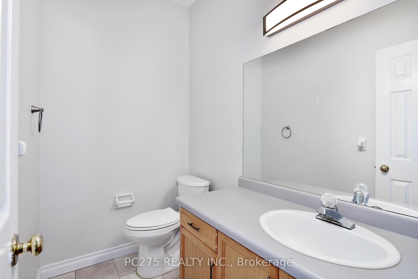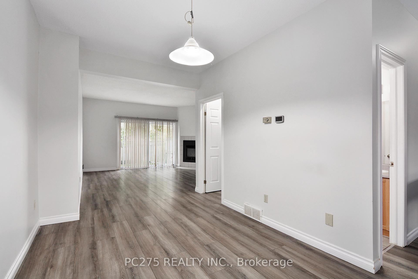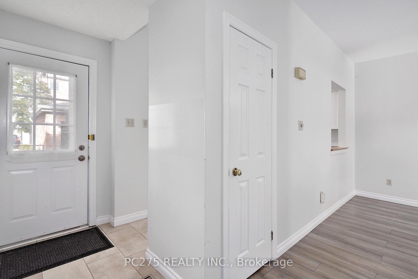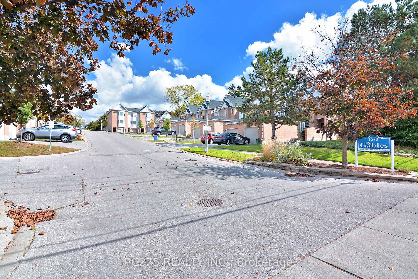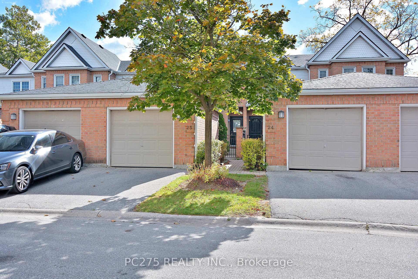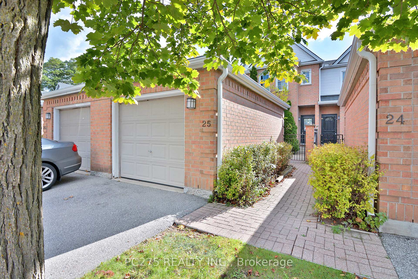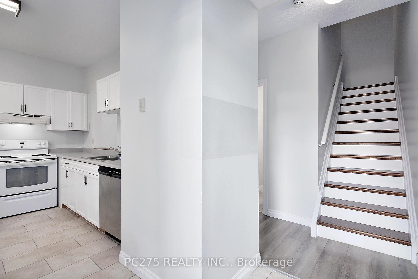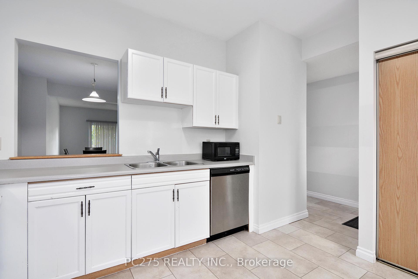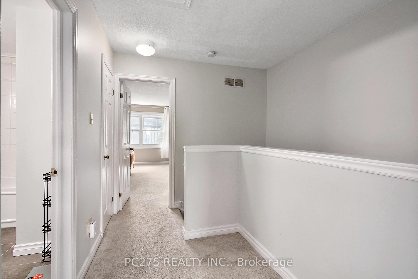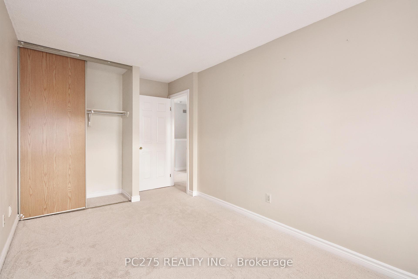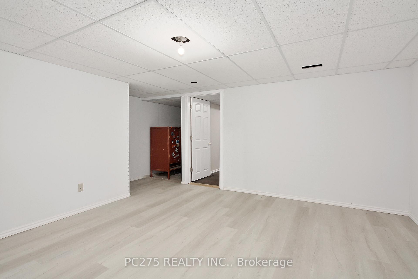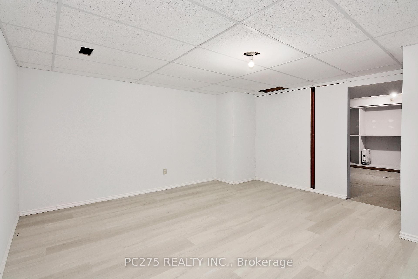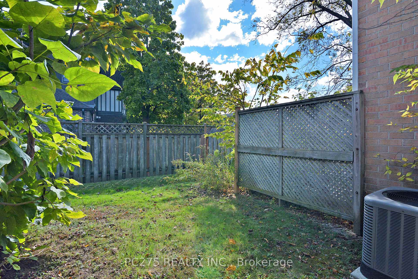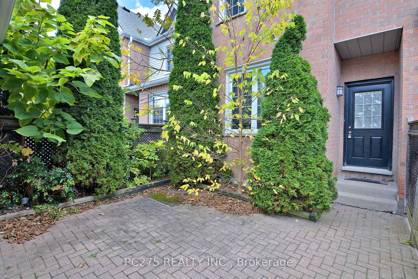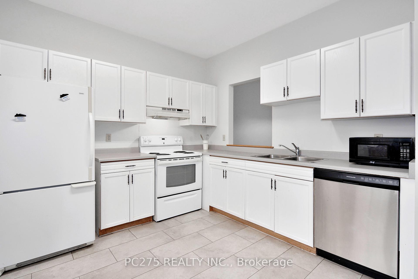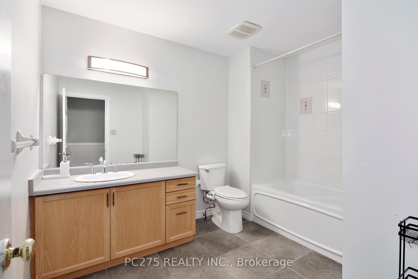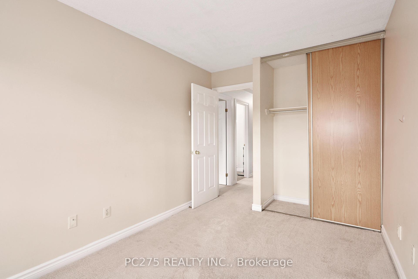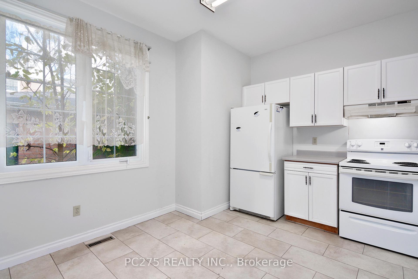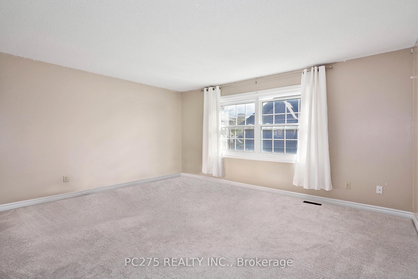$565,000
Available - For Sale
Listing ID: X11915041
1570 Richmond St , Unit 25, London, N6G 4W1, Ontario
| Welcome to this stunning 3+1 bedroom, 2-bathroom townhouse, perfectly nestled in the highly desired Gables complex in North London. Just a short walk from Masonville Mall, shopping, dining, and entertainment are right at your fingertips. Enjoy the convenience of nearby bus routes providing quick access to Western University and downtown London, making this location ideal for small families, students, investors and young professionals. This well-maintained unit is tucked away in a peaceful part of the complex, offering a tranquil lifestyle with a attached one car garage and large patio perfect for outdoor entertaining or relaxation. The spacious, open-concept living area on the main floor is ideal for family living, while the kitchen features plenty of storage and a bright dining space. Upstairs, you'll find three generously sized bedrooms with ample closet space, and a full bathroom. The primary bedroom offers large windows that fill the room with natural light. Downstairs you have a recently finished basement with a option for a forth bedroom. |
| Extras: All buyers must provide proof of a mortgage pre-approval before submitting an offer. |
| Price | $565,000 |
| Taxes: | $3838.43 |
| Maintenance Fee: | 442.90 |
| Address: | 1570 Richmond St , Unit 25, London, N6G 4W1, Ontario |
| Province/State: | Ontario |
| Condo Corporation No | MCC |
| Level | 1 |
| Unit No | 25 |
| Directions/Cross Streets: | North on Richmond Street |
| Rooms: | 8 |
| Rooms +: | 2 |
| Bedrooms: | 3 |
| Bedrooms +: | 1 |
| Kitchens: | 1 |
| Family Room: | Y |
| Basement: | Finished |
| Property Type: | Condo Townhouse |
| Style: | 2-Storey |
| Exterior: | Brick |
| Garage Type: | Attached |
| Garage(/Parking)Space: | 1.00 |
| Drive Parking Spaces: | 1 |
| Park #1 | |
| Parking Type: | Exclusive |
| Exposure: | S |
| Balcony: | None |
| Locker: | None |
| Pet Permited: | Restrict |
| Approximatly Square Footage: | 1600-1799 |
| Building Amenities: | Visitor Parking |
| Property Features: | Public Trans, School, School Bus Route |
| Maintenance: | 442.90 |
| Parking Included: | Y |
| Building Insurance Included: | Y |
| Fireplace/Stove: | Y |
| Heat Source: | Gas |
| Heat Type: | Forced Air |
| Central Air Conditioning: | Central Air |
| Central Vac: | N |
| Laundry Level: | Lower |
| Ensuite Laundry: | Y |
| Elevator Lift: | N |
$
%
Years
This calculator is for demonstration purposes only. Always consult a professional
financial advisor before making personal financial decisions.
| Although the information displayed is believed to be accurate, no warranties or representations are made of any kind. |
| PC275 REALTY INC. |
|
|

Mehdi Moghareh Abed
Sales Representative
Dir:
647-937-8237
Bus:
905-731-2000
Fax:
905-886-7556
| Virtual Tour | Book Showing | Email a Friend |
Jump To:
At a Glance:
| Type: | Condo - Condo Townhouse |
| Area: | Middlesex |
| Municipality: | London |
| Neighbourhood: | North G |
| Style: | 2-Storey |
| Tax: | $3,838.43 |
| Maintenance Fee: | $442.9 |
| Beds: | 3+1 |
| Baths: | 2 |
| Garage: | 1 |
| Fireplace: | Y |
Locatin Map:
Payment Calculator:

