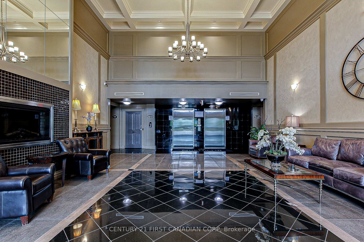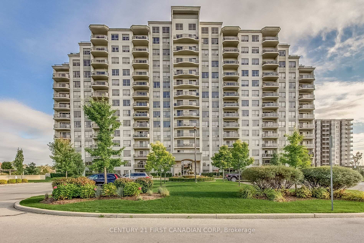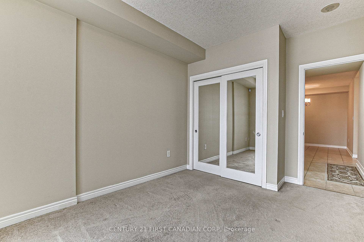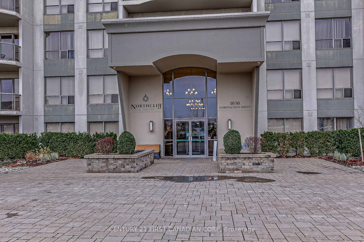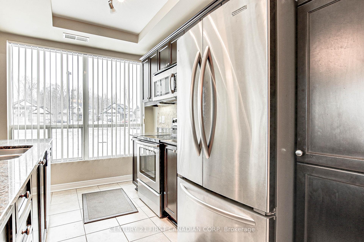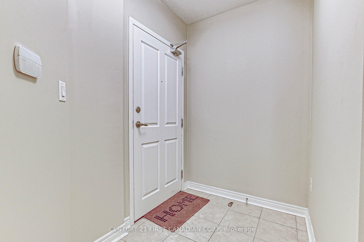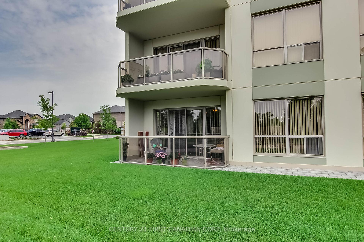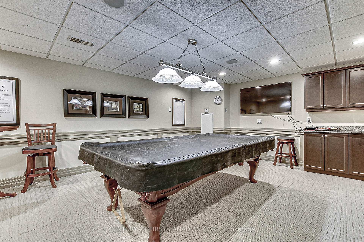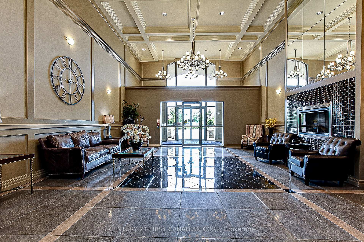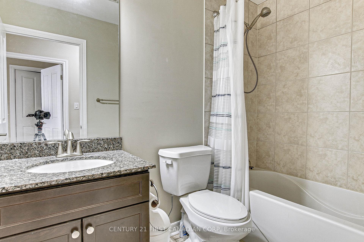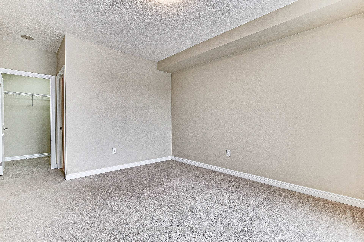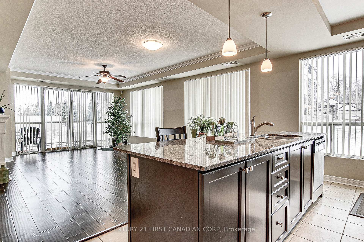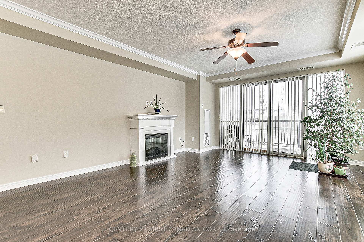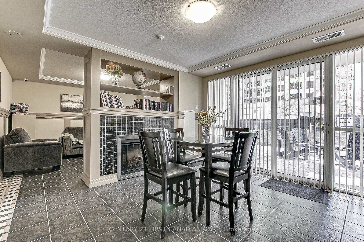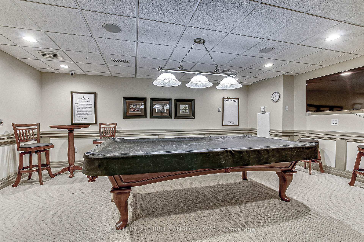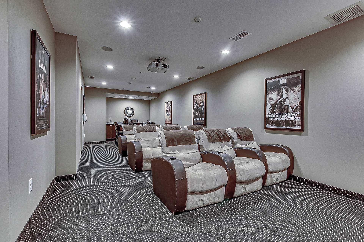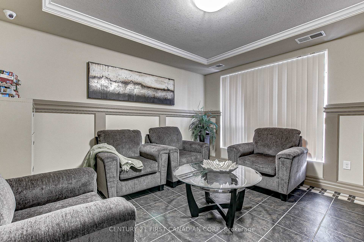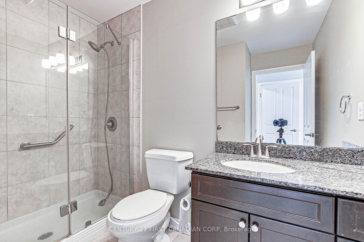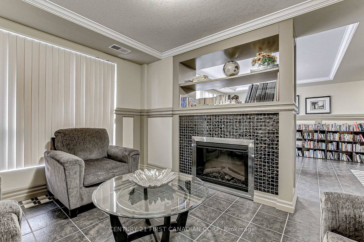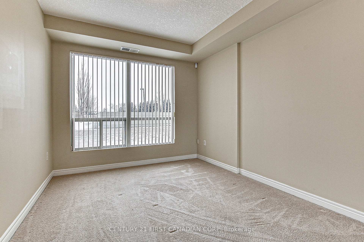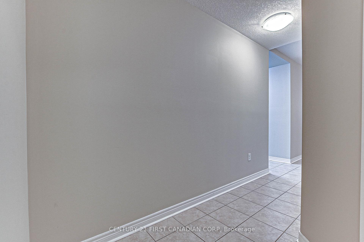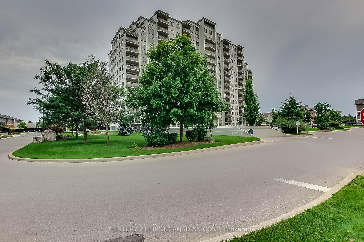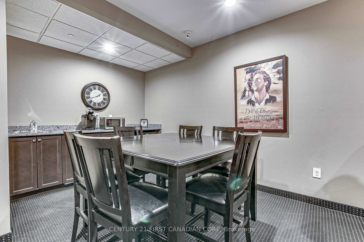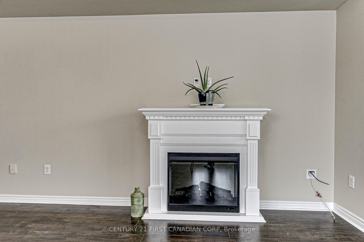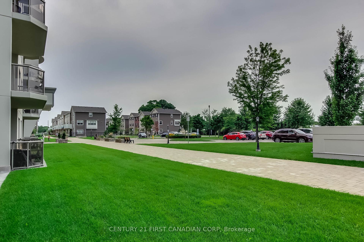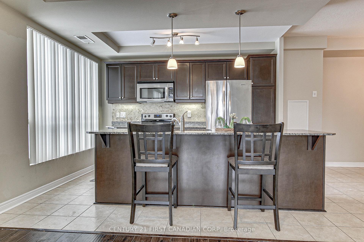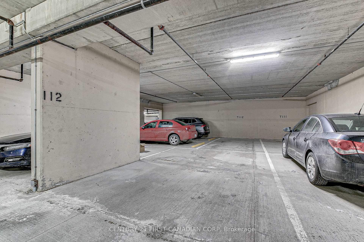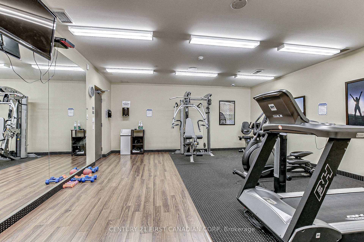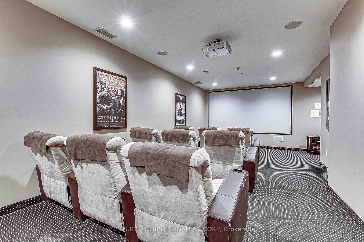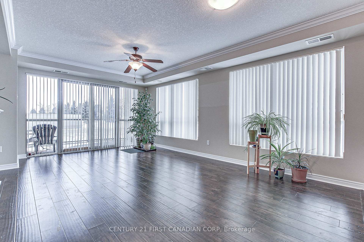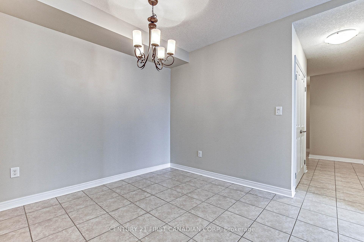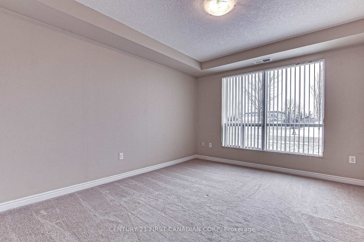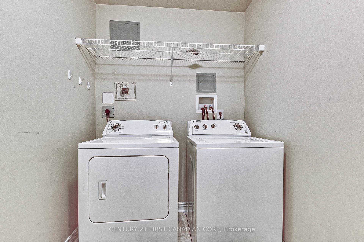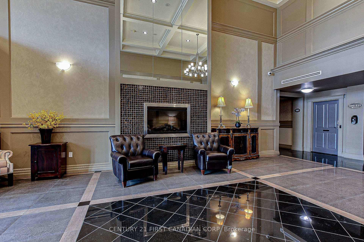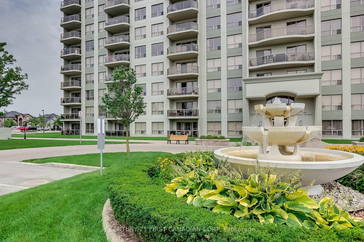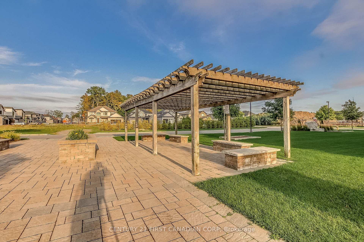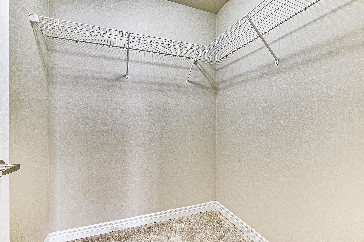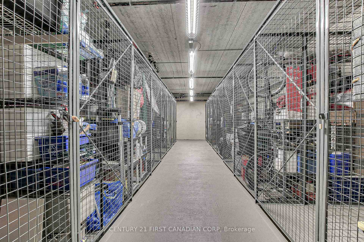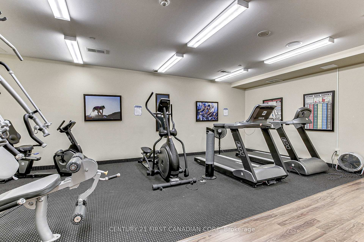$499,900
Available - For Sale
Listing ID: X11913812
1030 Coronation Dr North , Unit 108, London, N6G 0G5, Ontario
| Welcome to the North cliff!! This beautiful building is conveniently located in Hyde park close to major shopping chains. Main floor corner unit has 1360 square feet of luxury living space. This 2 bedroom 2 bath unit has loads of natural light with the abundance of windows. The chef's style kitchen has granite counter tops, center island, and stainless steel appliances. Livingroom is equipped hardwood floors, fireplace, and sliding glass doors leading to your enclosed private patio. Master bedroom is very spacious with en-suite bath and walk in closets. This building offers many amenities include a gym, library, theater/party room, a guest suit for visitors, and guest parking. The condo fees include heat, water, and central air. The guest suite offer visitors a place to stay while visiting. This is one of few units that has 2underground parking spaces and 1 above ground parking space with a good sized storage locker. Located with easy access to the 402 and Western University. This unit is stunning and ready for immediate possession! |
| Price | $499,900 |
| Taxes: | $4180.00 |
| Maintenance Fee: | 622.00 |
| Address: | 1030 Coronation Dr North , Unit 108, London, N6G 0G5, Ontario |
| Province/State: | Ontario |
| Condo Corporation No | N/A |
| Level | 1 |
| Unit No | 108 |
| Directions/Cross Streets: | S Carriage Road and Coronation |
| Rooms: | 7 |
| Bedrooms: | 2 |
| Bedrooms +: | |
| Kitchens: | 1 |
| Family Room: | N |
| Basement: | None |
| Property Type: | Condo Apt |
| Style: | Apartment |
| Exterior: | Concrete |
| Garage Type: | Built-In |
| Garage(/Parking)Space: | 3.00 |
| Drive Parking Spaces: | 3 |
| Park #1 | |
| Parking Type: | Owned |
| Exposure: | N |
| Balcony: | Encl |
| Locker: | Exclusive |
| Pet Permited: | Restrict |
| Approximatly Square Footage: | 1200-1399 |
| Maintenance: | 622.00 |
| Water Included: | Y |
| Common Elements Included: | Y |
| Heat Included: | Y |
| Parking Included: | Y |
| Building Insurance Included: | Y |
| Fireplace/Stove: | Y |
| Heat Source: | Gas |
| Heat Type: | Forced Air |
| Central Air Conditioning: | Central Air |
| Central Vac: | N |
| Laundry Level: | Main |
| Ensuite Laundry: | Y |
| Elevator Lift: | Y |
$
%
Years
This calculator is for demonstration purposes only. Always consult a professional
financial advisor before making personal financial decisions.
| Although the information displayed is believed to be accurate, no warranties or representations are made of any kind. |
| CENTURY 21 FIRST CANADIAN CORP |
|
|

Mehdi Moghareh Abed
Sales Representative
Dir:
647-937-8237
Bus:
905-731-2000
Fax:
905-886-7556
| Book Showing | Email a Friend |
Jump To:
At a Glance:
| Type: | Condo - Condo Apt |
| Area: | Middlesex |
| Municipality: | London |
| Neighbourhood: | North E |
| Style: | Apartment |
| Tax: | $4,180 |
| Maintenance Fee: | $622 |
| Beds: | 2 |
| Baths: | 2 |
| Garage: | 3 |
| Fireplace: | Y |
Locatin Map:
Payment Calculator:

