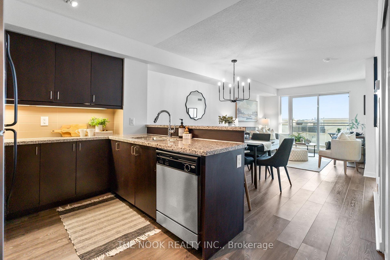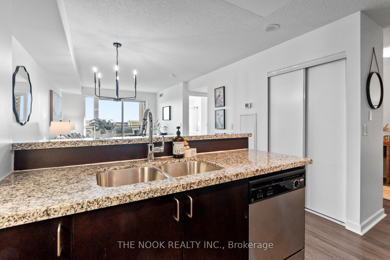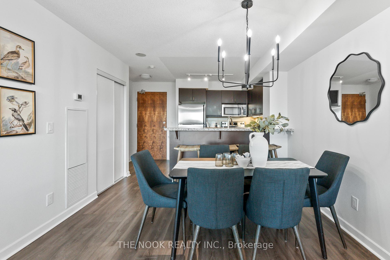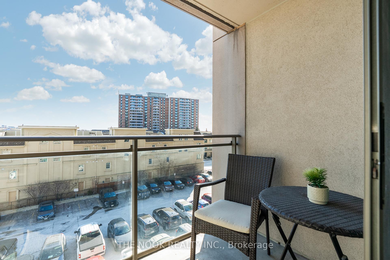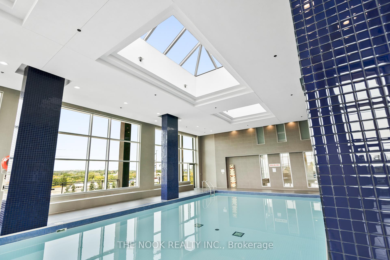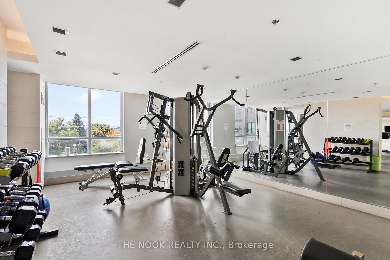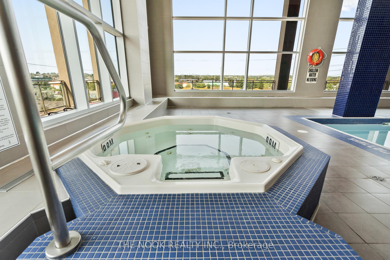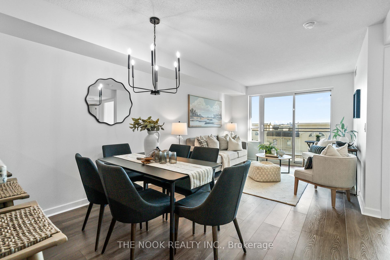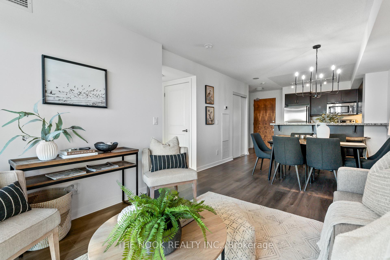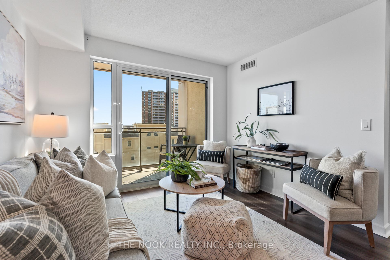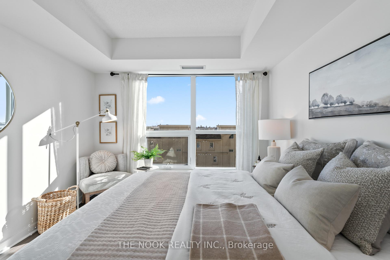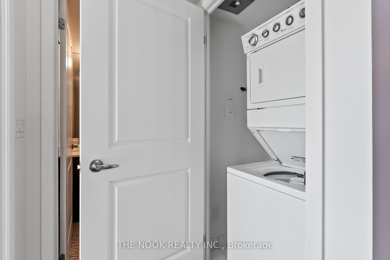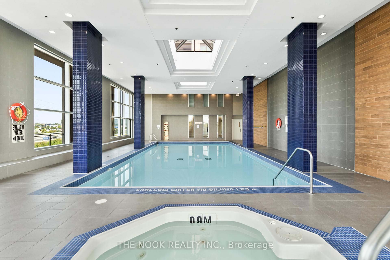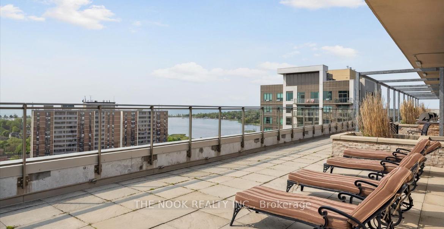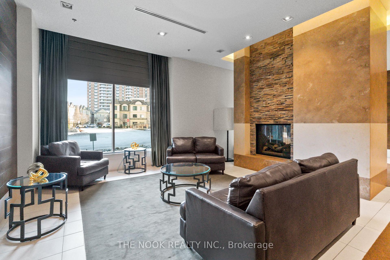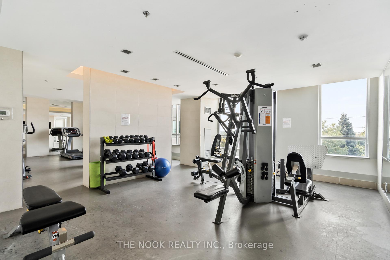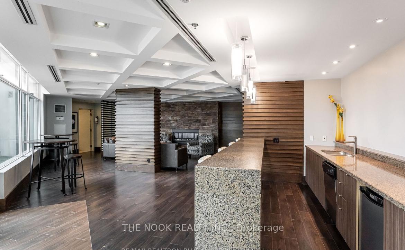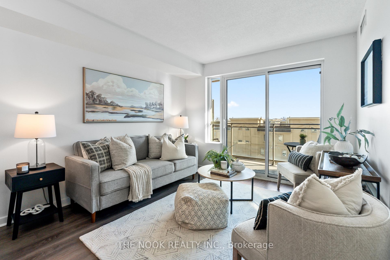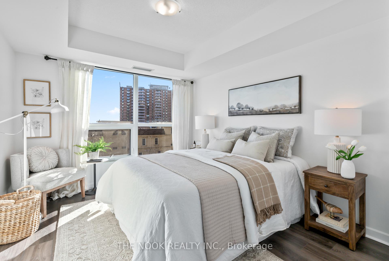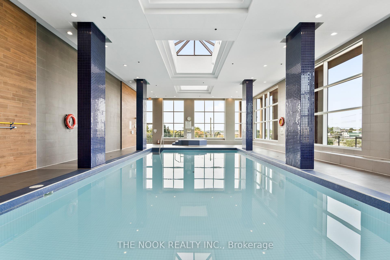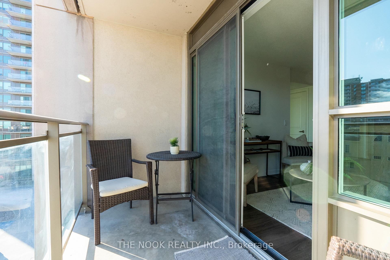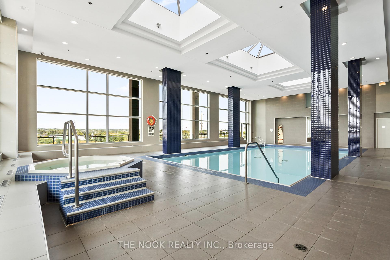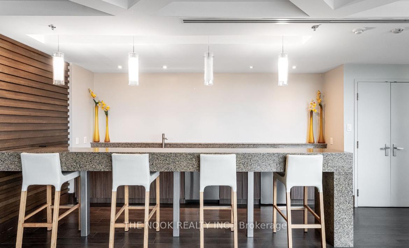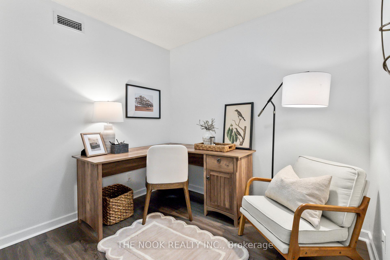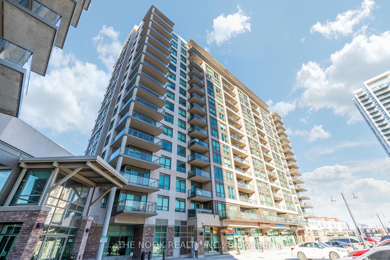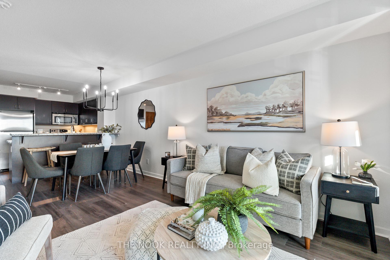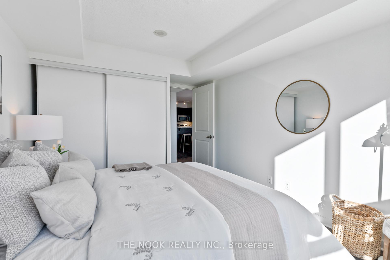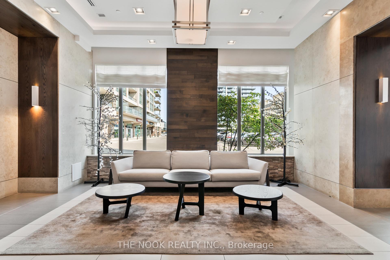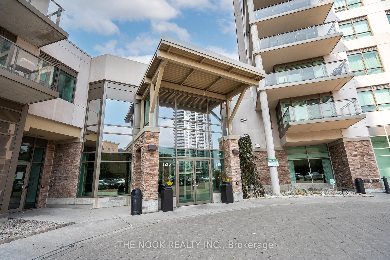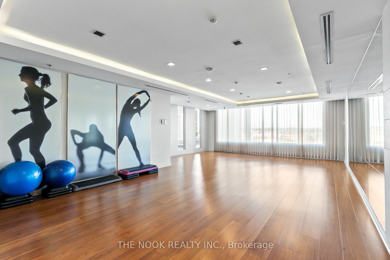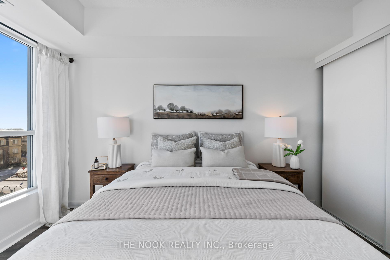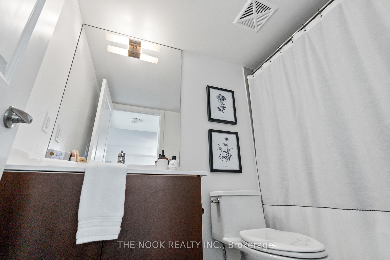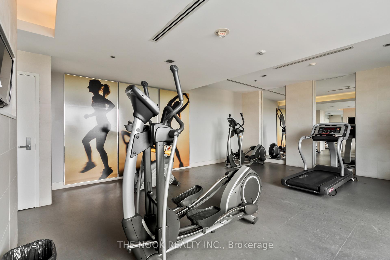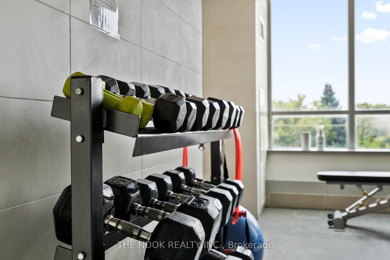$519,900
Available - For Sale
Listing ID: E11916259
1235 Bayly St , Unit 414, Pickering, L1W 1L7, Ontario
| ***Lifestyle & Location*** Live in this vibrant community, within walking distance to Pickering Beach & Frenchmans Bay to relax, kayak, or paddleboard. A 10-minute walk to the Go Train for commuting or attending events In The City. Enjoy coffee on the south-facing enclosed 100 sqft balcony as the sun rises or sets. The open-concept layout provides a bright, airy, and calm atmosphere, eat at the breakfast bar or have a dinner party in the dining room. The primary bedroom is large enough to fit a kingsize bed and has a spacious double closet with added shelving. The versatile Den is a perfect home office, nursery, second bedroom, or Yoga/Creative Space. Includes 1 underground parking space and 1 locker, both owned and very convenient to entrance and elevator. The highly sought-after Sanfrancisco By the Bay building offers an impressive list of amenities, steam room, gym, large inground pool with hot tub, yoga room, party lounge, visitor parking, 24hr concierge, rooftop patio for BBQs, entertaining, and soaking up the sun. Recently renovated lobby and hallways (2024). Located minutes to the 401 for commuting, Pickering Town Centre, marina, restaurants, and the beach. Perfect for Downsizers, First Time Home Buyers, Small Families, Investors and Communtors not wanting the maintenance of a home. This unit and location offers convenience, lifestyle and luxury living in a thriving community by the water and is ready to be enjoyed. |
| Extras: Freshly painted, Vacant, Quick Closing possible. No current local construction at time of listing. |
| Price | $519,900 |
| Taxes: | $3402.45 |
| Maintenance Fee: | 603.27 |
| Address: | 1235 Bayly St , Unit 414, Pickering, L1W 1L7, Ontario |
| Province/State: | Ontario |
| Condo Corporation No | DSCC |
| Level | 4 |
| Unit No | 414 |
| Directions/Cross Streets: | Bayly & Liverpool |
| Rooms: | 5 |
| Bedrooms: | 1 |
| Bedrooms +: | 1 |
| Kitchens: | 1 |
| Family Room: | N |
| Basement: | Apartment |
| Approximatly Age: | 11-15 |
| Property Type: | Condo Apt |
| Style: | Apartment |
| Exterior: | Brick |
| Garage Type: | Underground |
| Garage(/Parking)Space: | 1.00 |
| Drive Parking Spaces: | 1 |
| Park #1 | |
| Parking Spot: | 62 |
| Parking Type: | Owned |
| Legal Description: | Underground |
| Exposure: | S |
| Balcony: | Encl |
| Locker: | Owned |
| Pet Permited: | Restrict |
| Approximatly Age: | 11-15 |
| Approximatly Square Footage: | 600-699 |
| Building Amenities: | Bbqs Allowed, Concierge, Exercise Room, Gym, Indoor Pool, Visitor Parking |
| Property Features: | Lake/Pond, Public Transit |
| Maintenance: | 603.27 |
| CAC Included: | Y |
| Water Included: | Y |
| Heat Included: | Y |
| Parking Included: | Y |
| Building Insurance Included: | Y |
| Fireplace/Stove: | N |
| Heat Source: | Gas |
| Heat Type: | Forced Air |
| Central Air Conditioning: | Central Air |
| Central Vac: | N |
| Ensuite Laundry: | Y |
| Elevator Lift: | Y |
$
%
Years
This calculator is for demonstration purposes only. Always consult a professional
financial advisor before making personal financial decisions.
| Although the information displayed is believed to be accurate, no warranties or representations are made of any kind. |
| THE NOOK REALTY INC. |
|
|

Mehdi Moghareh Abed
Sales Representative
Dir:
647-937-8237
Bus:
905-731-2000
Fax:
905-886-7556
| Book Showing | Email a Friend |
Jump To:
At a Glance:
| Type: | Condo - Condo Apt |
| Area: | Durham |
| Municipality: | Pickering |
| Neighbourhood: | Bay Ridges |
| Style: | Apartment |
| Approximate Age: | 11-15 |
| Tax: | $3,402.45 |
| Maintenance Fee: | $603.27 |
| Beds: | 1+1 |
| Baths: | 1 |
| Garage: | 1 |
| Fireplace: | N |
Locatin Map:
Payment Calculator:

